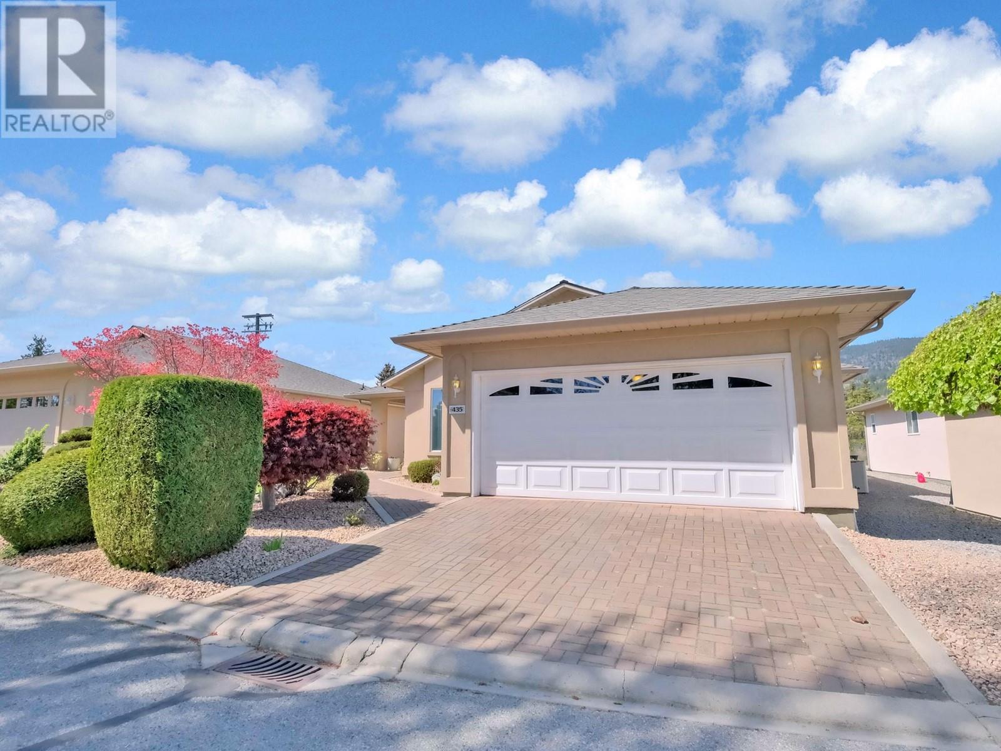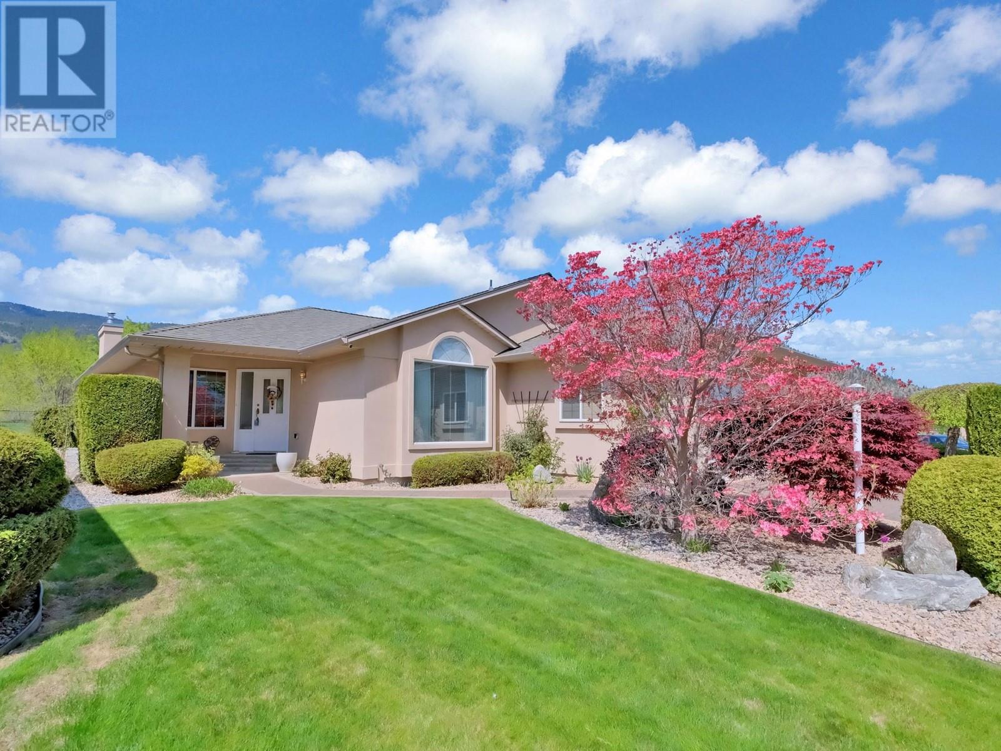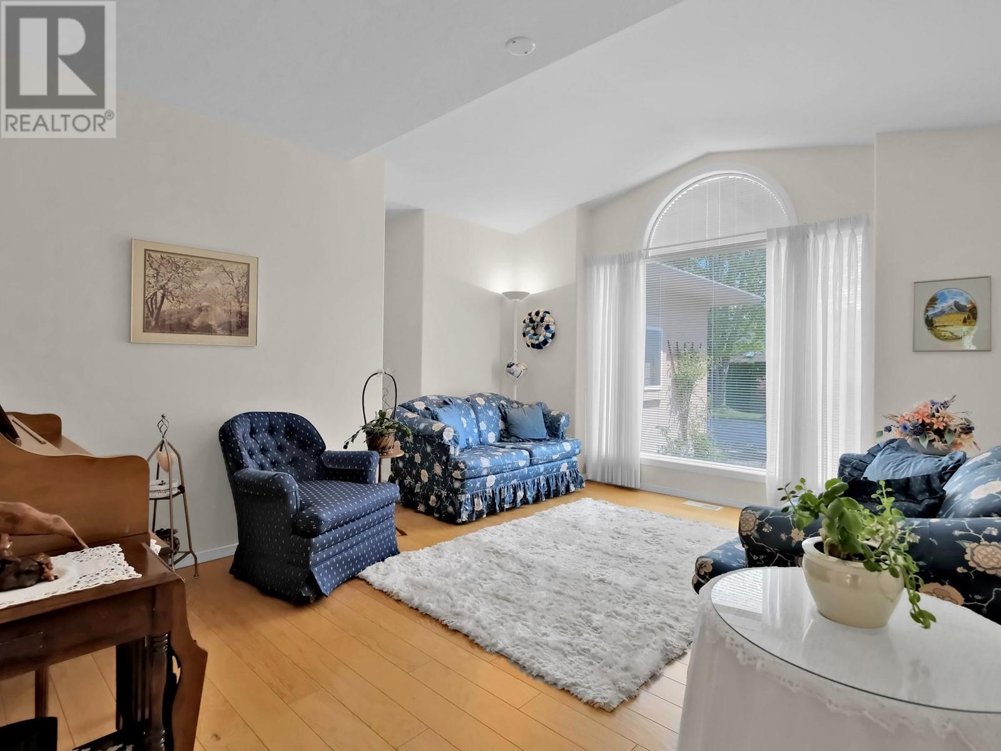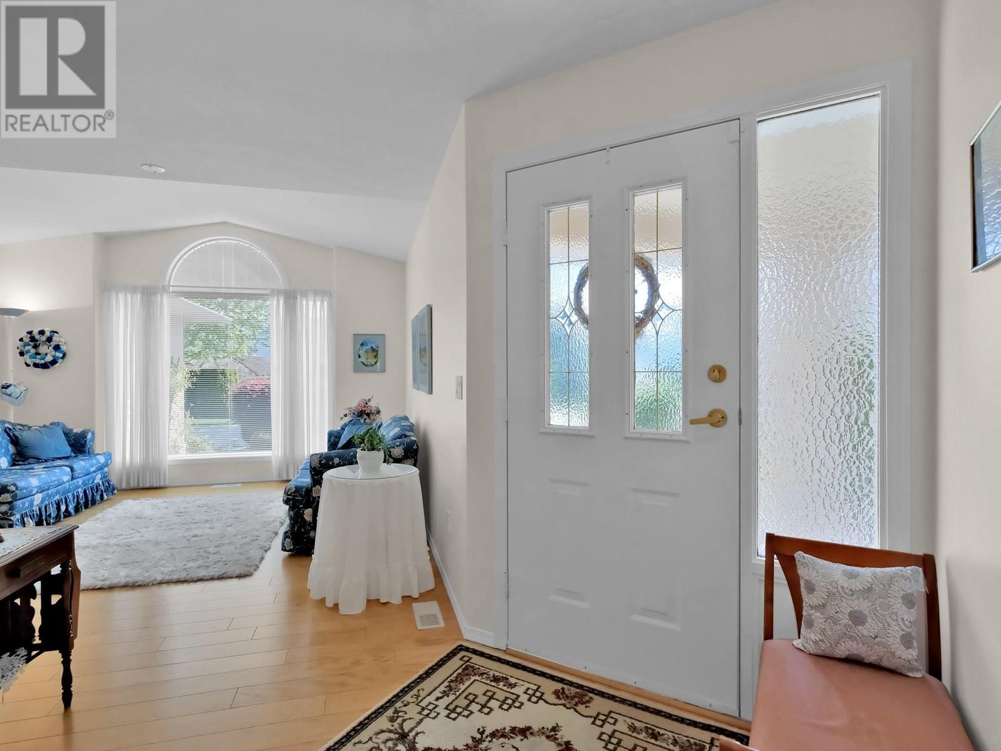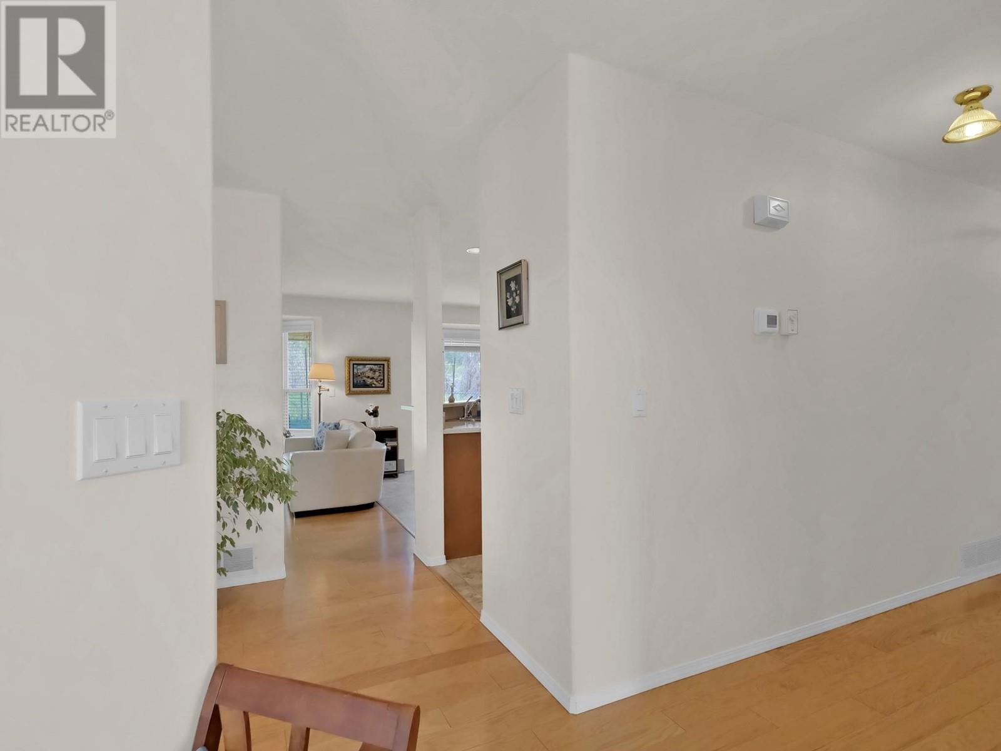$499,900Maintenance, Ground Maintenance, Property Management, Other, See Remarks
$250 Monthly
Maintenance, Ground Maintenance, Property Management, Other, See Remarks
$250 MonthlyThis spacious 3-bedroom, 3-bathroom home offers exceptional comfort and functionality in the sought-after Red Wing Resorts community. The well-equipped kitchen opens seamlessly to the family room, where a cozy gas fireplace creates the perfect gathering space. Step directly onto your private, covered rear patio and enjoy the peaceful backyard — ideal for entertaining or relaxing. The generous primary bedroom features a walk-in closet and a luxurious 4-piece ensuite with a soaker tub and separate shower. Downstairs, a large rec room provides ample space for a pool table, ping pong, shuffleboard, or movie nights. You'll also find a guest bedroom and full bathroom on the lower level — a perfect setup for visiting family or friends. Additional features include an attached double garage and RV parking within the development. The roof and furnace have both been recently replaced (dates available upon request). Red Wing Resorts residents enjoy access to a beautiful waterfront clubhouse and a welcoming sense of community. With a prepaid lease until June 2036 , low HOA fees of just $250/month, and no property transfer tax, vacant home tax, or speculation tax, this is an excellent opportunity not to be missed! (id:61463)
Property Details
MLS® Number
10346572
Neigbourhood
Husula/West Bench/Sage Mesa
CommunityFeatures
Pets Allowed With Restrictions, Seniors Oriented
ParkingSpaceTotal
4
Building
BathroomTotal
3
BedroomsTotal
3
Appliances
Refrigerator, Dryer, Oven - Electric, Microwave, Washer
ArchitecturalStyle
Ranch
ConstructedDate
1994
ConstructionStyleAttachment
Detached
CoolingType
Central Air Conditioning
FireplaceFuel
Gas
FireplacePresent
Yes
FireplaceType
Unknown
HeatingType
Forced Air
RoofMaterial
Asphalt Shingle
RoofStyle
Unknown
StoriesTotal
2
SizeInterior
3,099 Ft2
Type
House
UtilityWater
Private Utility
Land
Acreage
No
Sewer
Municipal Sewage System
SizeIrregular
0.13
SizeTotal
0.13 Ac|under 1 Acre
SizeTotalText
0.13 Ac|under 1 Acre
ZoningType
Unknown

