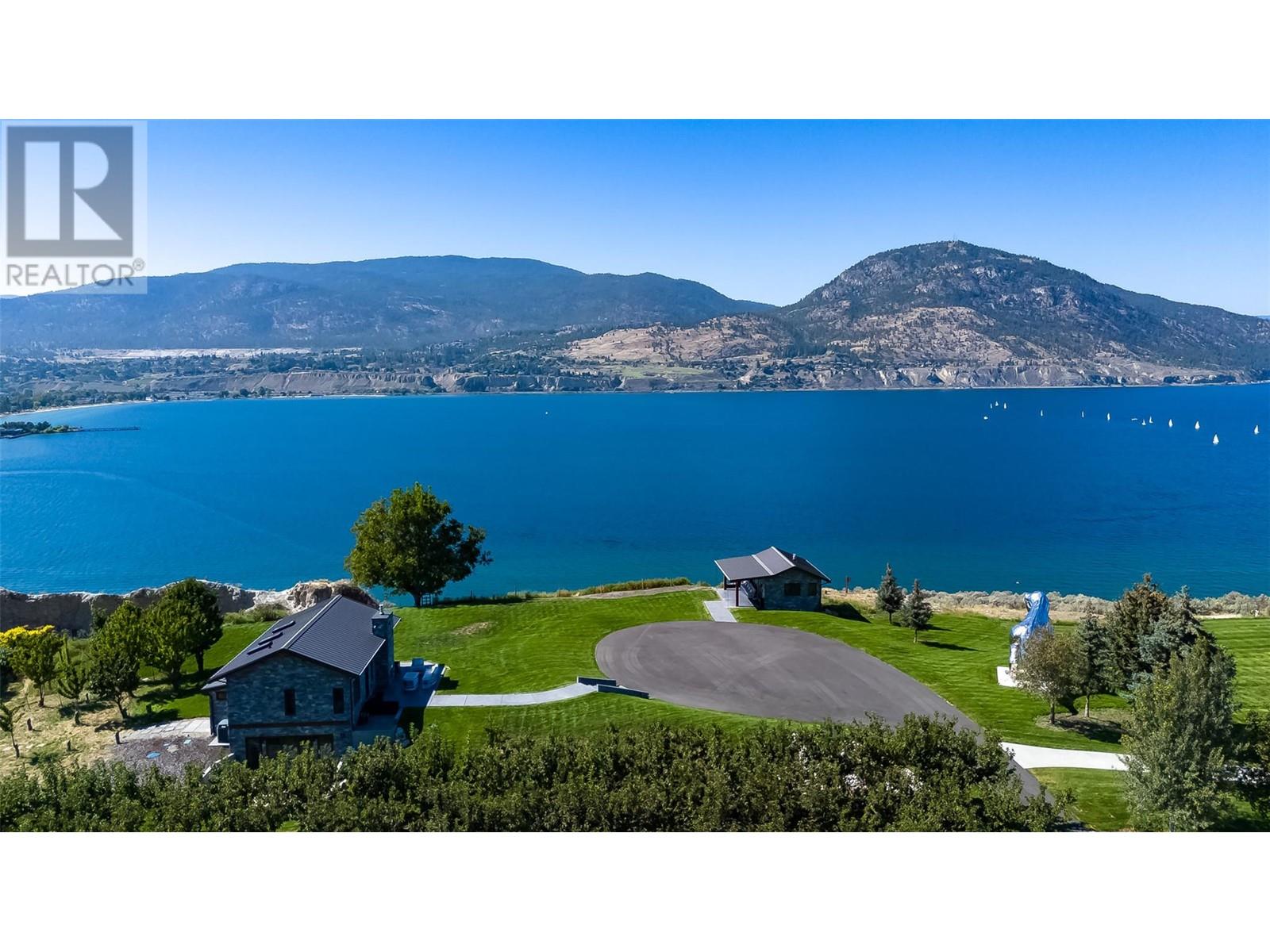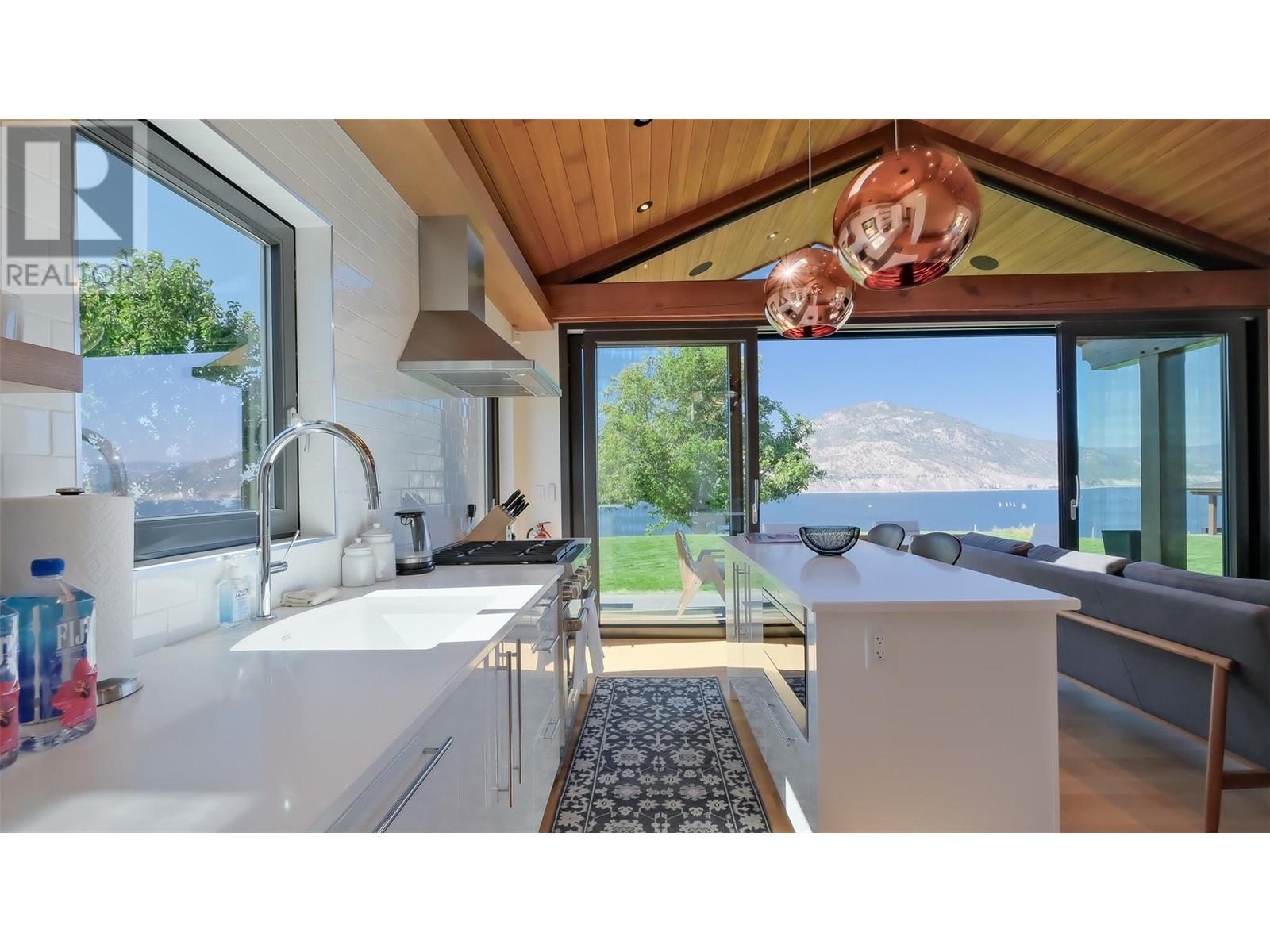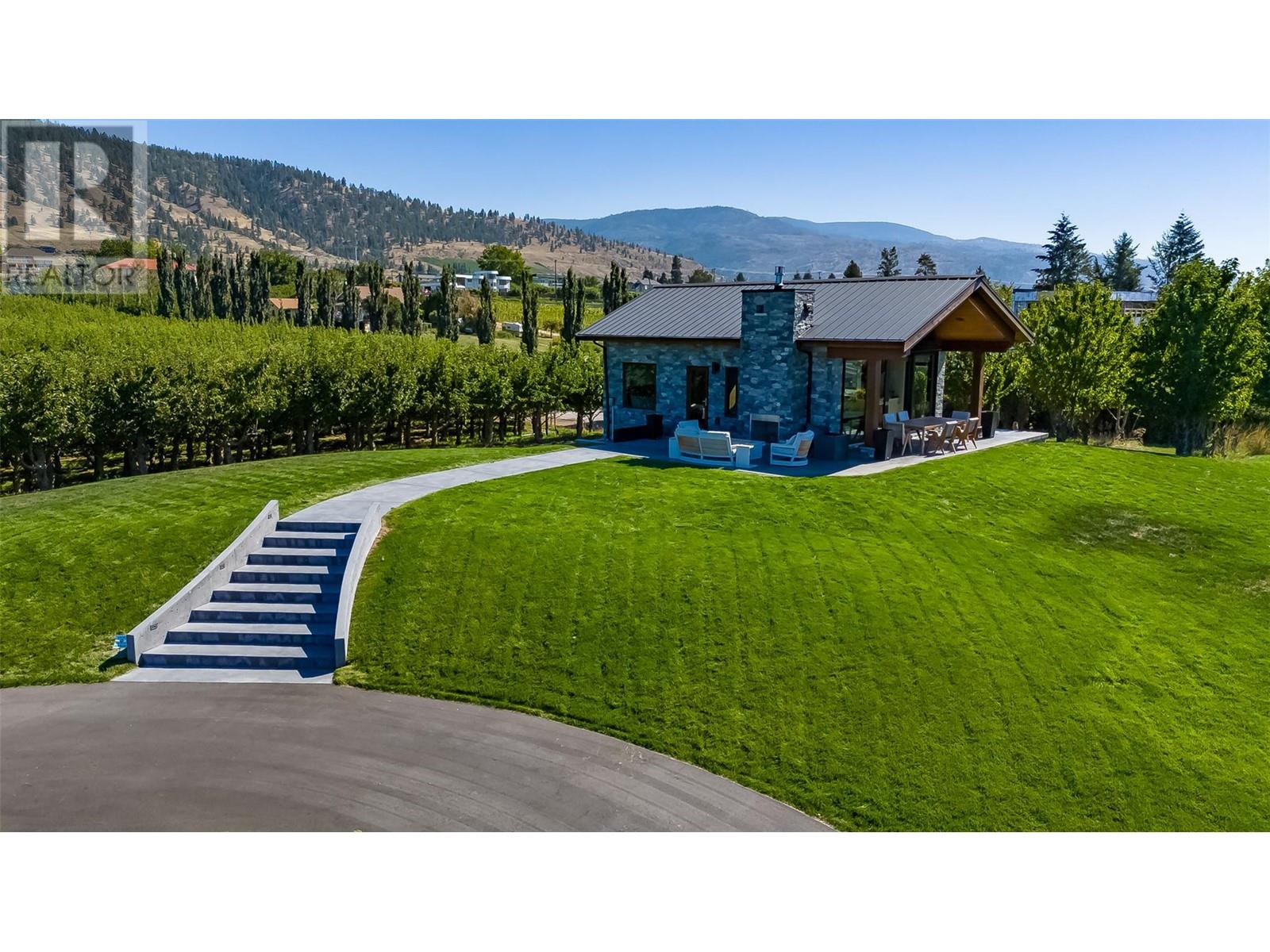$5,000,000
A Rare Opportunity in the Heart of the Okanagan. Perched along the renowned KVR Trail and offering breathtaking, unobstructed views of the lake, 331 Lower Bench is one of the most exquisite and coveted properties in the region—nestled within city limits yet worlds away in atmosphere. Just minutes from award-winning wineries, fine dining, and vibrant town life, this exceptional estate spans 5 romantic acres of mature cherry trees, creating a serene and private oasis. The property features three architecturally refined dwellings, each finished to the highest standards of design and craftsmanship. Luxurious amenities abound: spa-inspired rain showers, state-of-the-art European bath fixtures, integrated built-in furnishings, and modern finishes in glass, wood, and stone. Light-lock blackout blinds ensure restful privacy, while expansive windows frame panoramic lake and mountain vistas. A truly unique offering, where natural beauty meets elevated living. (id:61463)
Property Details
MLS® Number
10347008
Neigbourhood
Uplands/Redlands
ParkingSpaceTotal
2
ViewType
Unknown, City View, Lake View, Mountain View, View Of Water, View (panoramic)
WaterFrontType
Waterfront On Lake
Building
BathroomTotal
6
BedroomsTotal
4
Appliances
Refrigerator, Dishwasher, Range - Gas, Microwave, Oven, Washer & Dryer
ArchitecturalStyle
Other
ConstructedDate
1945
ConstructionStyleAttachment
Detached
CoolingType
Central Air Conditioning
FireplaceFuel
Gas
FireplacePresent
Yes
FireplaceType
Unknown
HalfBathTotal
1
HeatingType
Forced Air
RoofMaterial
Metal
RoofStyle
Unknown
StoriesTotal
3
SizeInterior
3,727 Ft2
Type
House
UtilityWater
Municipal Water
Land
Acreage
Yes
Sewer
Septic Tank
SizeIrregular
4.7
SizeTotal
4.7 Ac|1 - 5 Acres
SizeTotalText
4.7 Ac|1 - 5 Acres
SurfaceWater
Lake
ZoningType
Agricultural





























