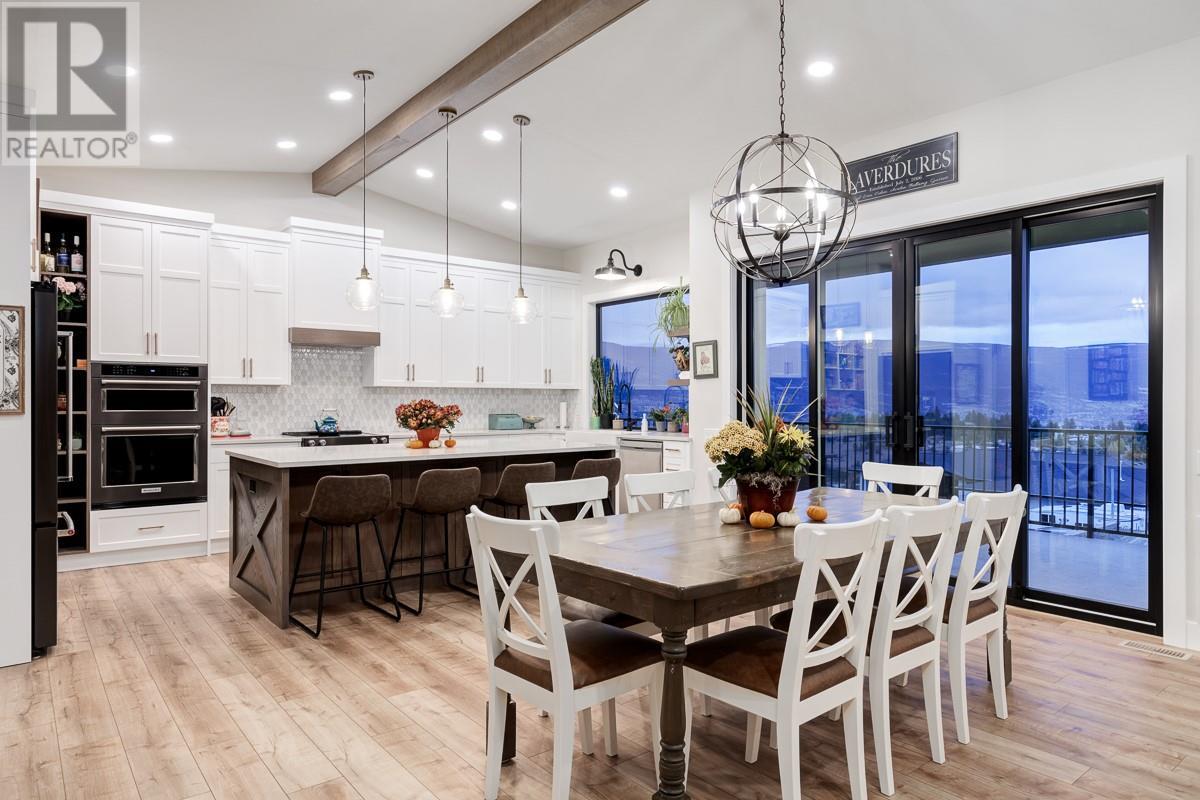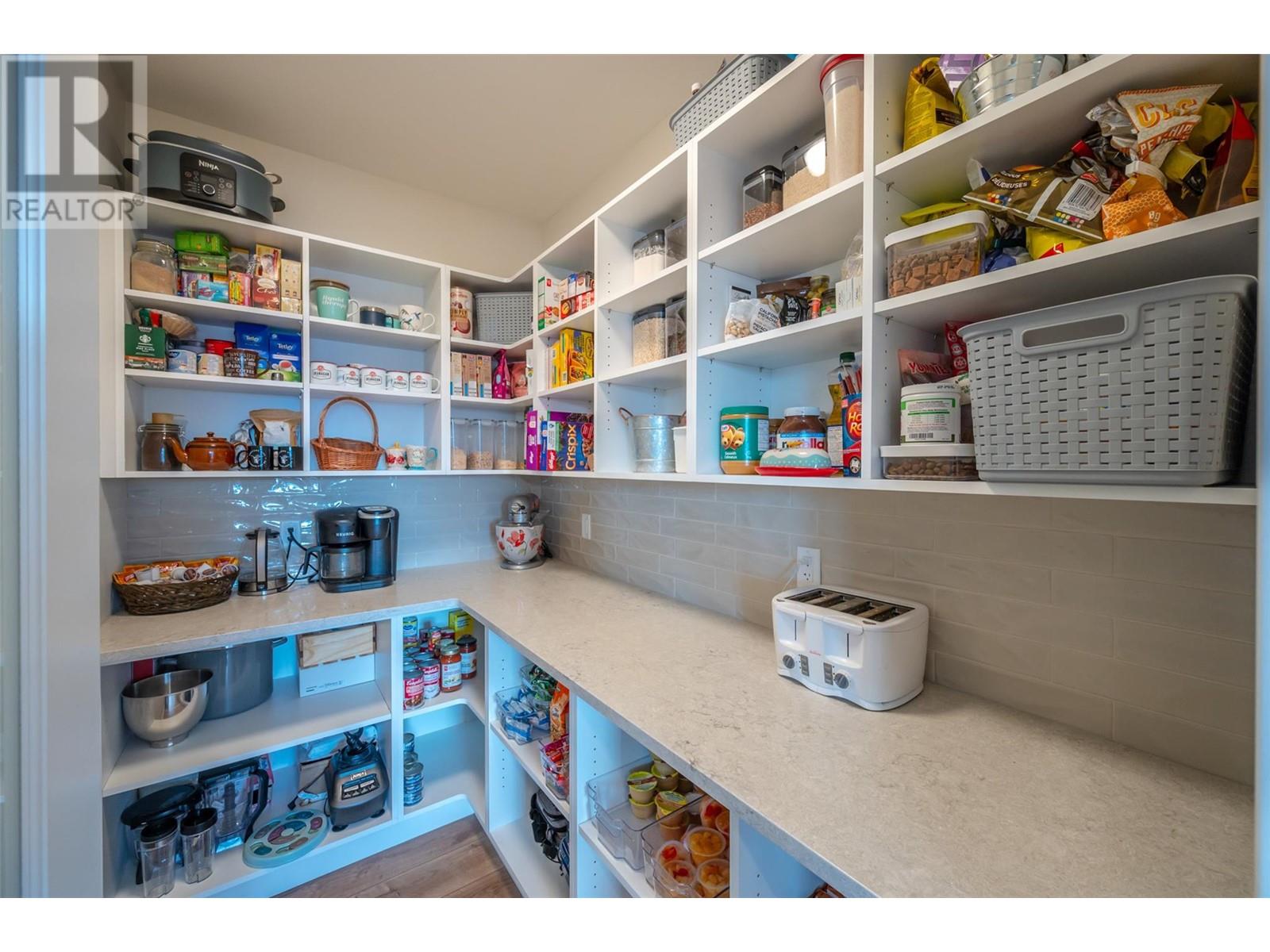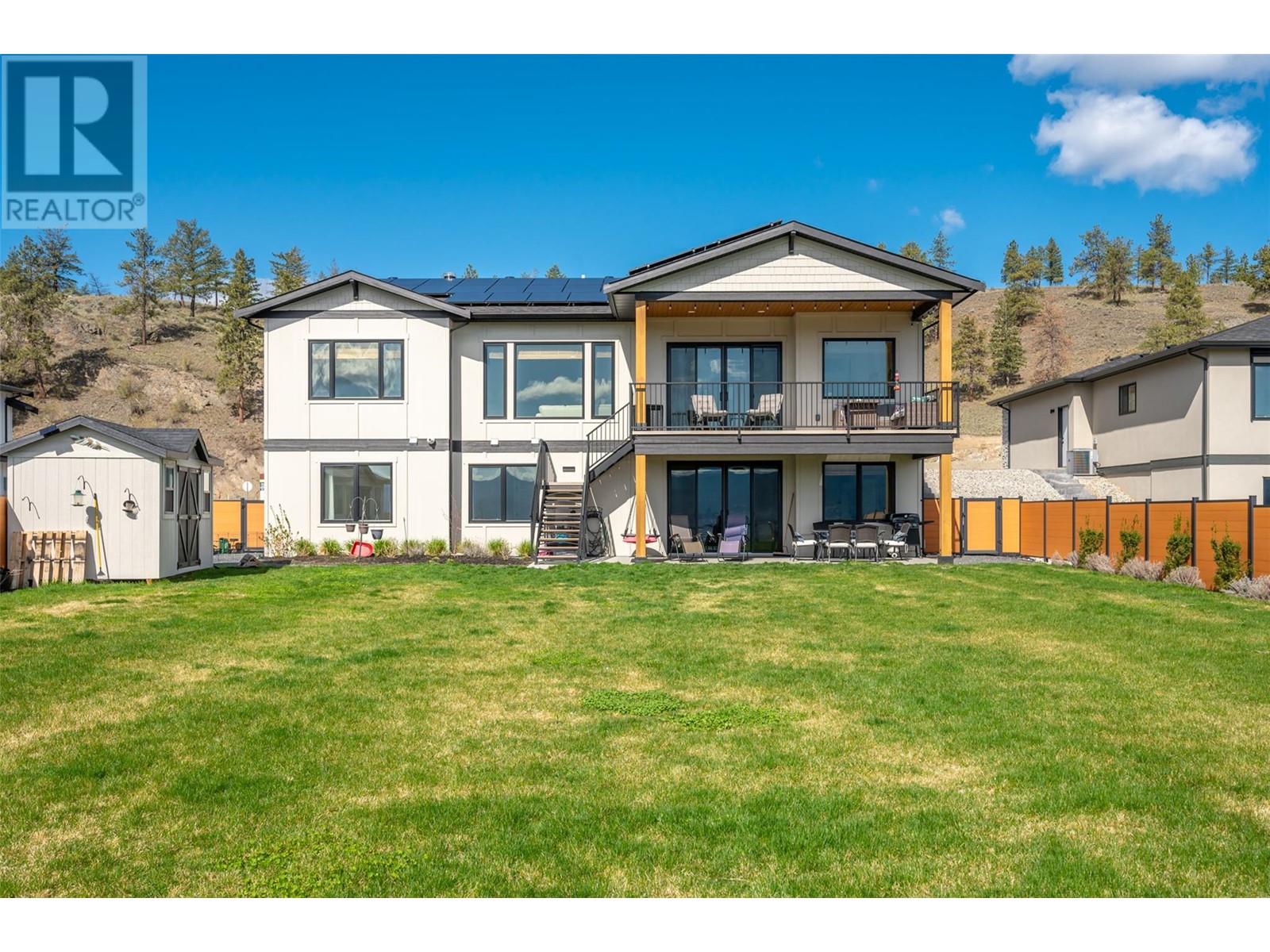$1,750,000
17503 Sanborn Street an award nominated home for best design is situated in a country residential community of Hunters Hill in Summerland, BC. This property sits on a spacious 1/3-acre lot, offering breathtaking protected views of lakes and valleys. The home features a large fully fenced yard, providing ample space and privacy between neighbors. The exterior of the home is a perfect balance of textures creating a modern craftsman style that exudes curb appeal. Inside, the layout is meticulously planned, with a great room featuring fireplace with dry stack stone finishing. This area seamlessly integrates the kitchen, dining, and living spaces, all oriented to capture the stunning views while seamlessly connecting to a 225 sq ft covered deck. Luxury amenities abound, including a pantry, laundry room, and a well-appointed kitchen with a large sit-up island. Enjoy the benefits of living on one level as the main floor also encompasses two bedrooms, including a primary suite with a 4-piece ensuite featuring a custom-built large shower and walk-in closet. The choices of finishing are remarkable and would be best described as contemporary with enduring appeal. The daylight basement boasts a light-filled family room, four spacious bedrooms, a 5-piece bathroom, utility room, and a covered patio. The home is equipped with a $40,000 solar package, an energy-efficient heating and cooling system, and utilizes quality materials, resulting in a net 0 house based on the EnerGuide rating. (id:36827)
Property Details
MLS® Number
10329569
Neigbourhood
Main Town
AmenitiesNearBy
Park, Recreation, Schools, Shopping, Ski Area
Features
See Remarks, Balcony
ParkingSpaceTotal
6
ViewType
Lake View, Mountain View
Building
BathroomTotal
3
BedroomsTotal
6
Appliances
Refrigerator, Dishwasher, Dryer, Microwave, Hood Fan, Washer, Oven - Built-in
ArchitecturalStyle
Ranch
ConstructedDate
2022
ConstructionStyleAttachment
Detached
CoolingType
Central Air Conditioning
ExteriorFinish
Concrete, Wood
FireProtection
Smoke Detector Only
FireplaceFuel
Gas
FireplacePresent
Yes
FireplaceType
Unknown
FlooringType
Vinyl
HeatingFuel
Electric
HeatingType
Forced Air, Heat Pump, See Remarks
RoofMaterial
Asphalt Shingle
RoofStyle
Unknown
StoriesTotal
1
SizeInterior
3,389 Ft2
Type
House
UtilityWater
Municipal Water
Land
Acreage
No
FenceType
Chain Link, Fence
LandAmenities
Park, Recreation, Schools, Shopping, Ski Area
LandscapeFeatures
Landscaped
Sewer
Municipal Sewage System
SizeIrregular
0.33
SizeTotal
0.33 Ac|under 1 Acre
SizeTotalText
0.33 Ac|under 1 Acre
ZoningType
Unknown

























