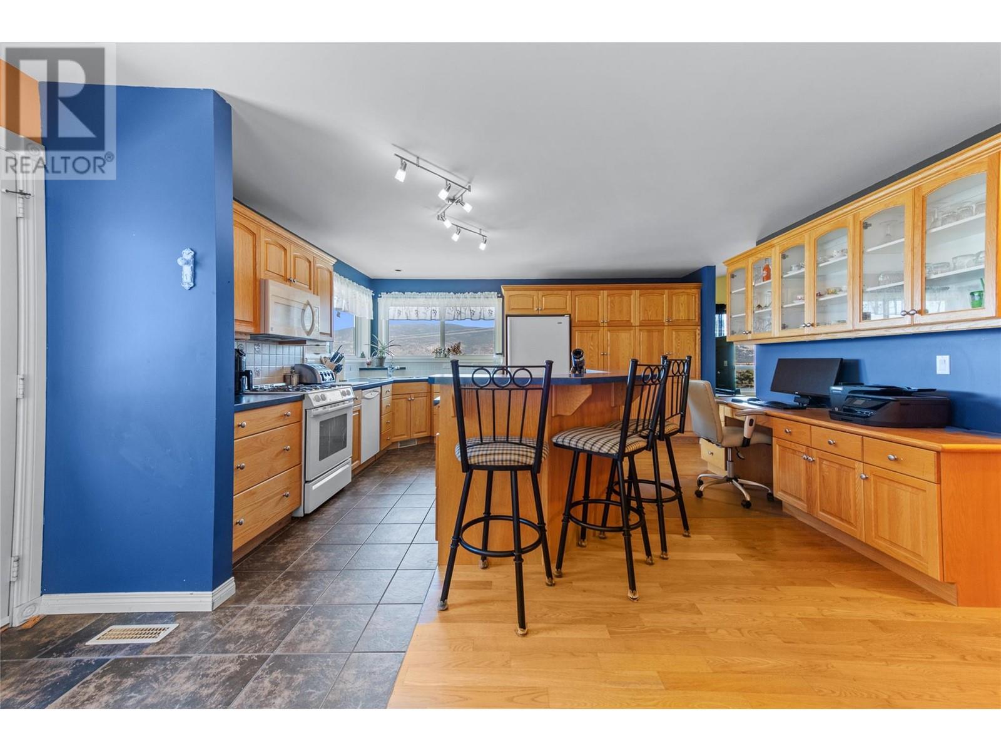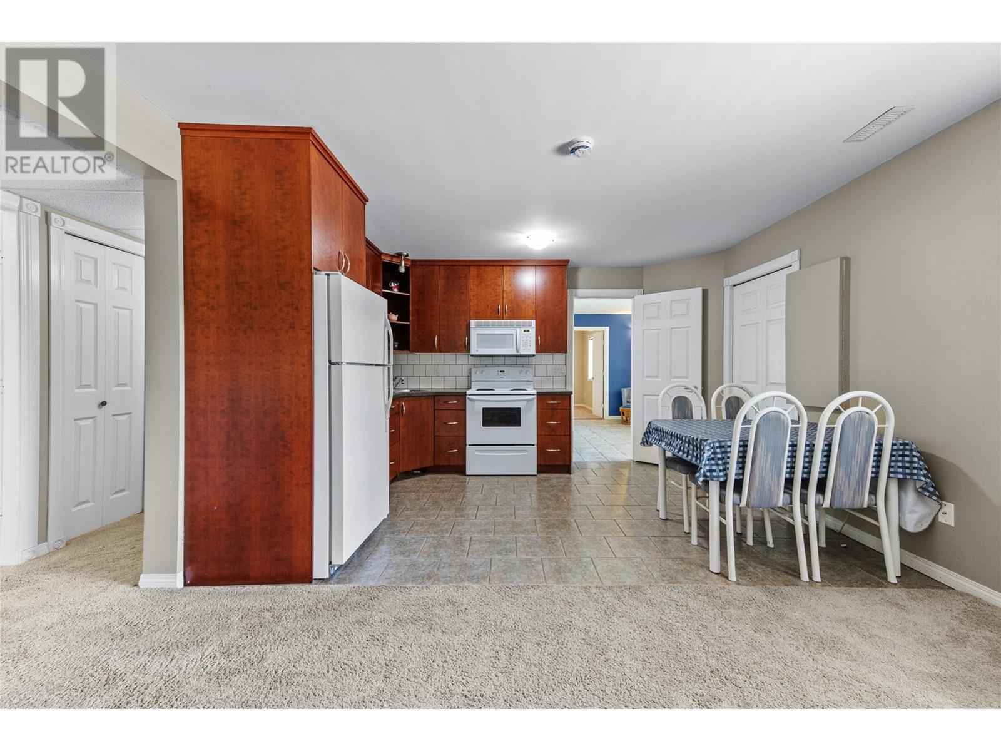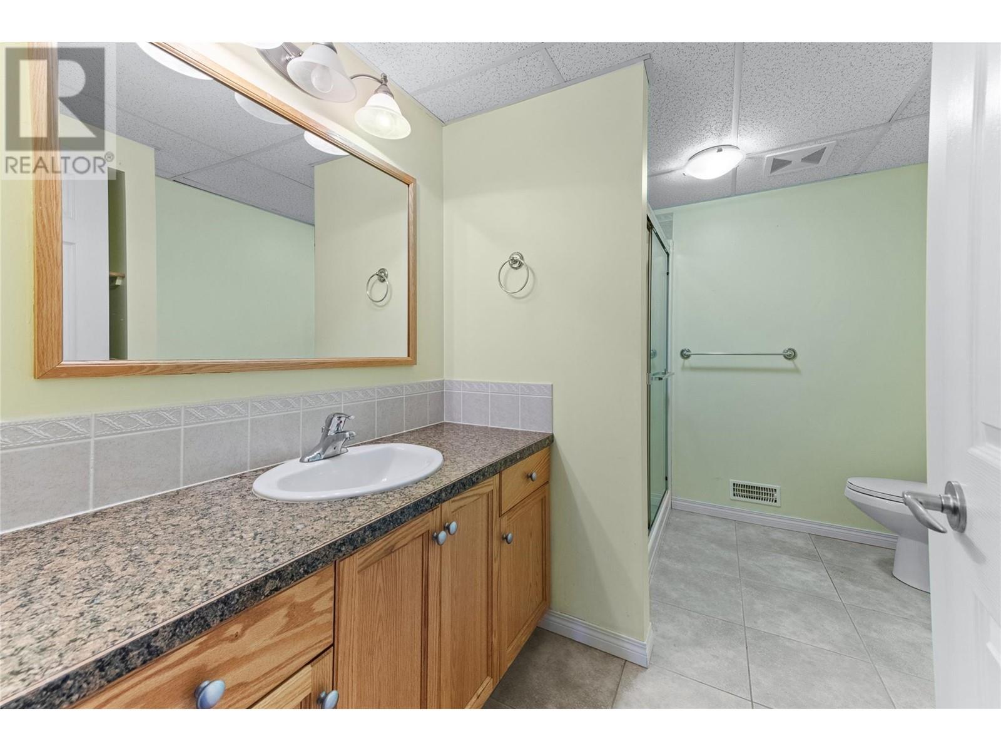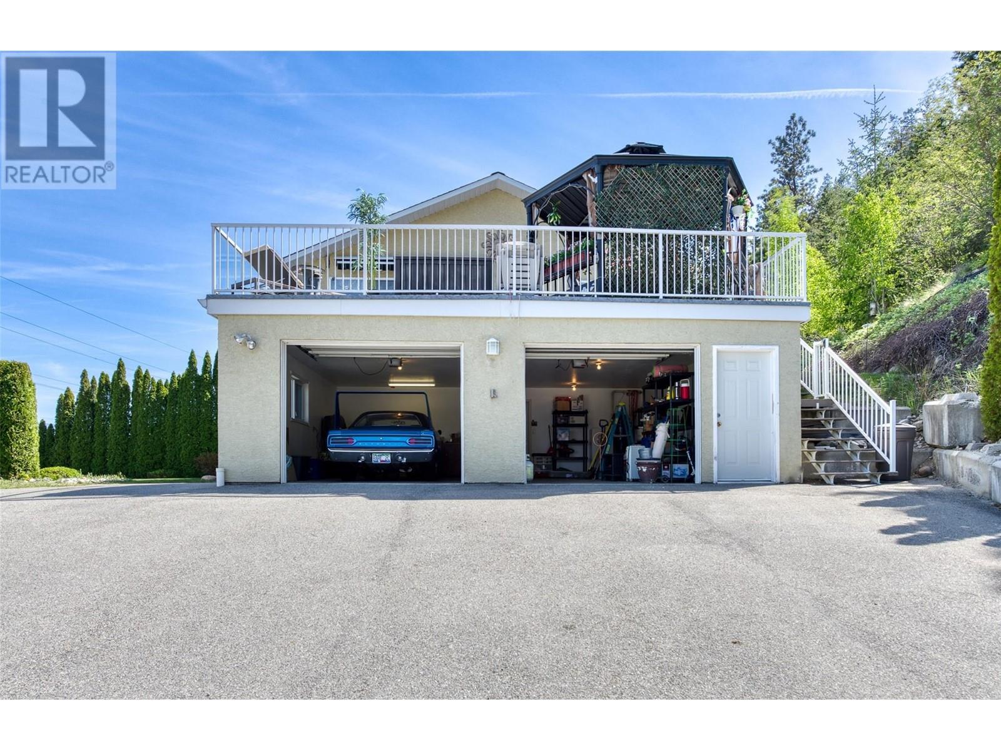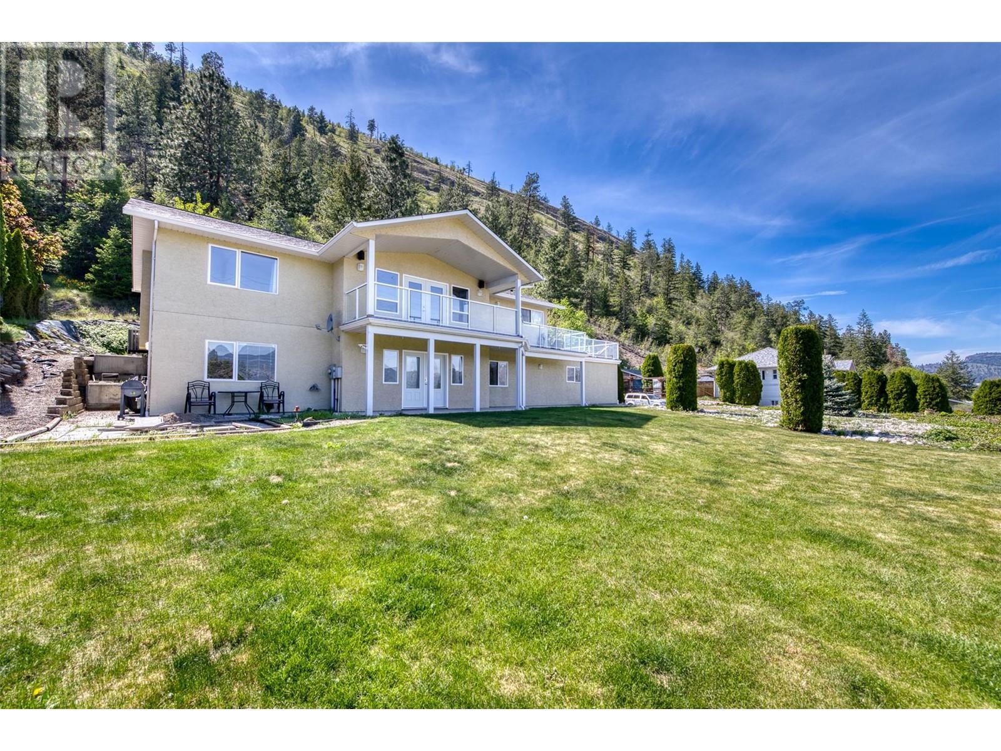$950,000
Breathtaking Lake Views & Versatile Living in Summerland! Nestled against Giants Head Mountain, this spacious 4-bedroom, 3-bathroom home spans over 2,900 sq.ft. and includes a 1-bedroom suite—perfect for extended family or rental income. Step inside to a bright & inviting living space, where panoramic views of Okanagan Lake create a stunning backdrop. The main floor invites you into a bright living room, seamlessly blending indoor comfort with the allure of nature's beauty. The chef’s kitchen is designed for both function & style, offering lake views & a seamless flow into the spacious dining area. Step outside onto the expansive 850 sq.ft. deck, complete with a gazebo, retractable awning, & enjoy breathtaking sunsets in total comfort. The primary suite is a peaceful retreat with generous space, a 4pc ensuite, & dual closets. 2 additional bdrms & a well-appointed 4pc bathroom complete the main level. The lower level offers flexible living options with a private entrance leading to a 1 bdrm suite featuring its own kitchen, living area, & 3pc bthrm—ideal for an in-law suite or rental opportunity. This level also includes a large laundry room, den, & flex space, with direct access to the oversized double garage & extra parking. Located in the heart of Summerland, this home offers the perfect blend of tranquility, versatility, & spectacular lake views. Total sq.ft. calculations are based on the exterior dimensions of the building at each floor level & inc. all interior walls. (id:61419)
Property Details
MLS® Number
10334269
Neigbourhood
Main Town
AmenitiesNearBy
Golf Nearby, Recreation, Schools
Features
Sloping, Central Island, Balcony, Jacuzzi Bath-tub, One Balcony
ParkingSpaceTotal
6
ViewType
Unknown, Lake View, Mountain View, Valley View, View Of Water, View (panoramic)
Building
BathroomTotal
3
BedroomsTotal
4
Appliances
Refrigerator, Dishwasher, Dryer, Cooktop - Gas, Oven - Gas, Microwave, Washer
ConstructedDate
2004
ConstructionStyleAttachment
Detached
CoolingType
Central Air Conditioning
ExteriorFinish
Stucco
FlooringType
Carpeted, Hardwood, Tile
HalfBathTotal
1
HeatingType
Forced Air, Heat Pump, See Remarks
RoofMaterial
Asphalt Shingle
RoofStyle
Unknown
StoriesTotal
2
SizeInterior
2,917 Ft2
Type
House
UtilityWater
Municipal Water
Land
AccessType
Easy Access
Acreage
No
LandAmenities
Golf Nearby, Recreation, Schools
LandscapeFeatures
Landscaped, Sloping, Wooded Area
Sewer
Septic Tank
SizeIrregular
0.65
SizeTotal
0.65 Ac|under 1 Acre
SizeTotalText
0.65 Ac|under 1 Acre
ZoningType
Unknown











