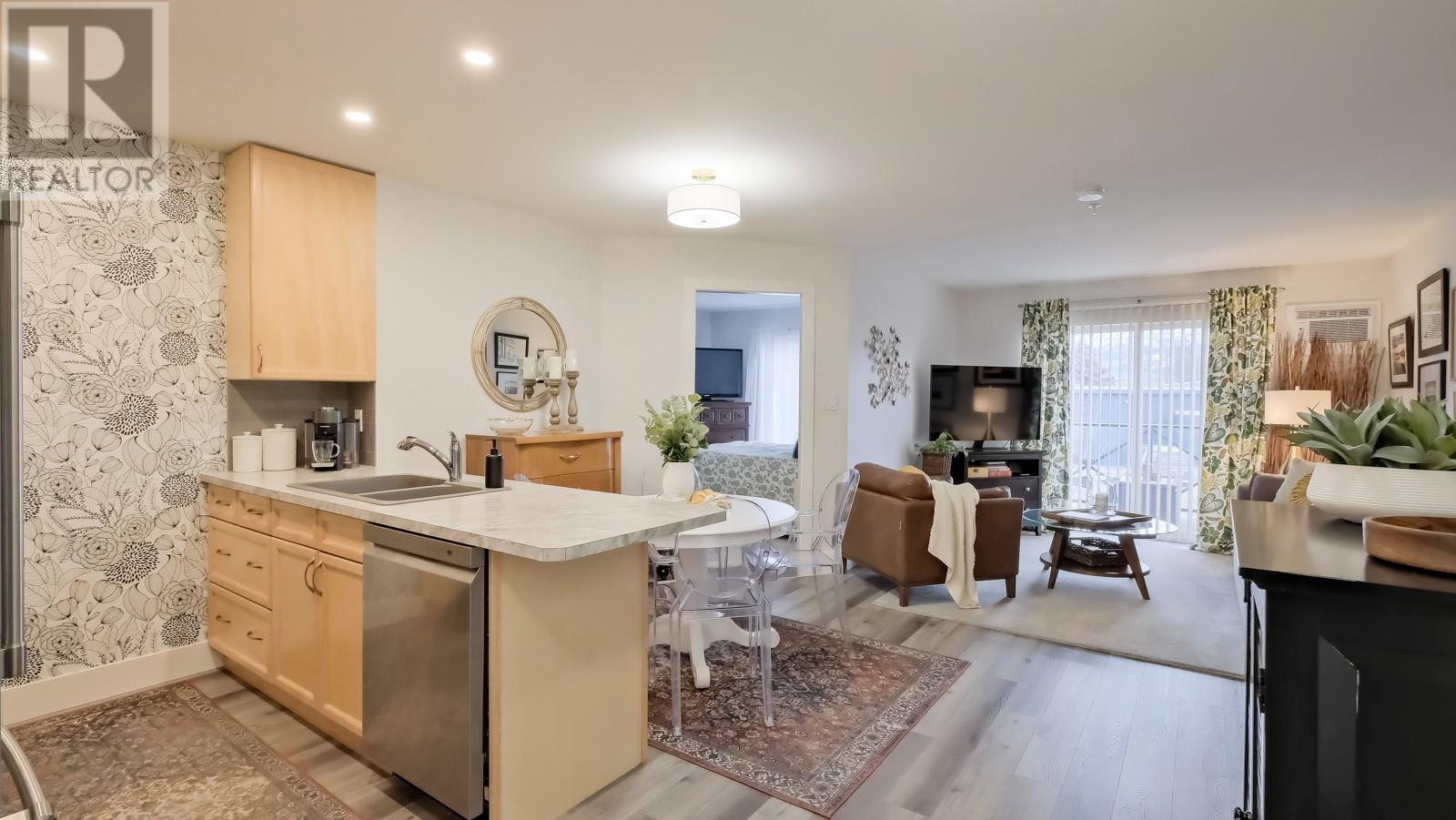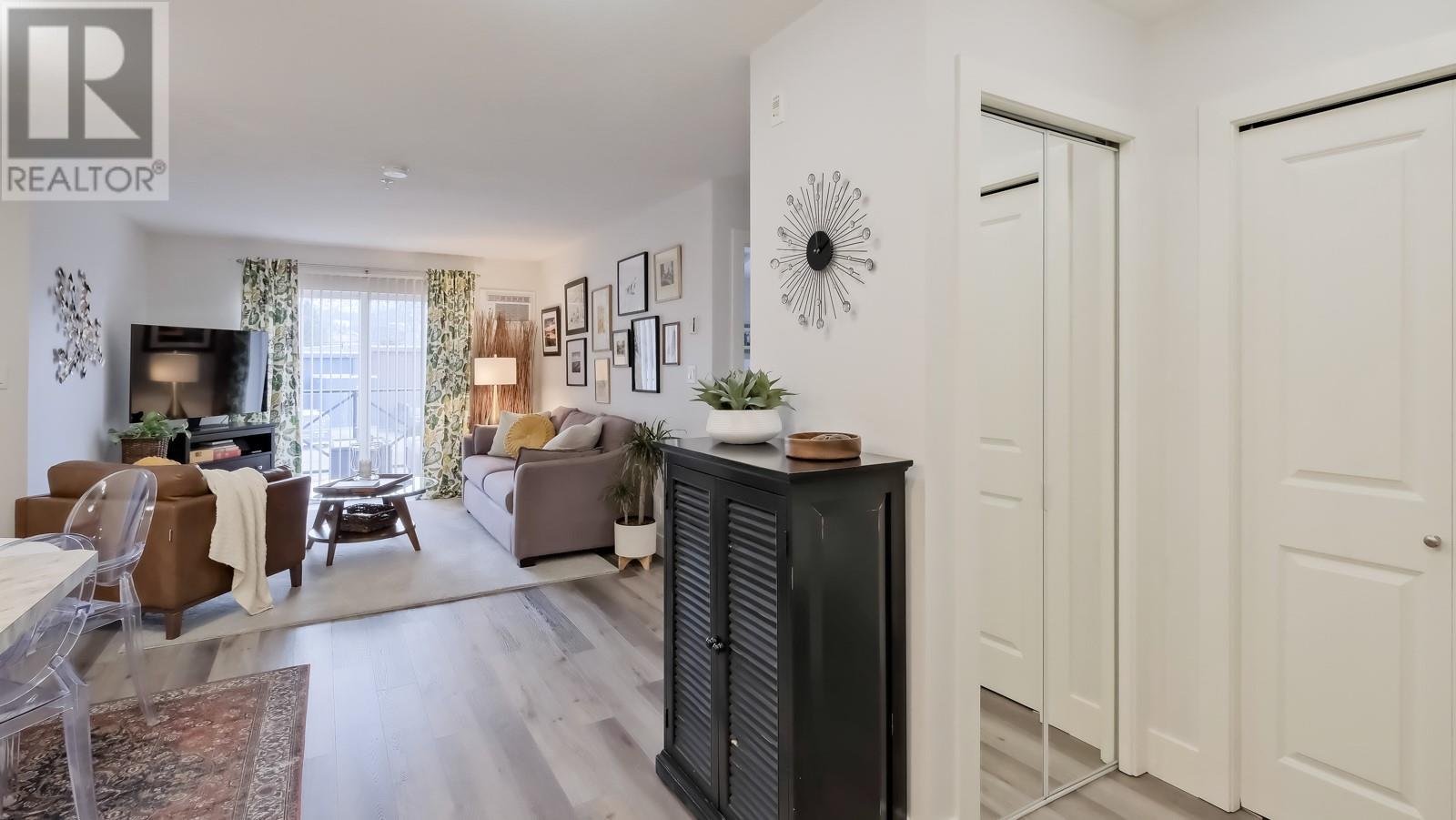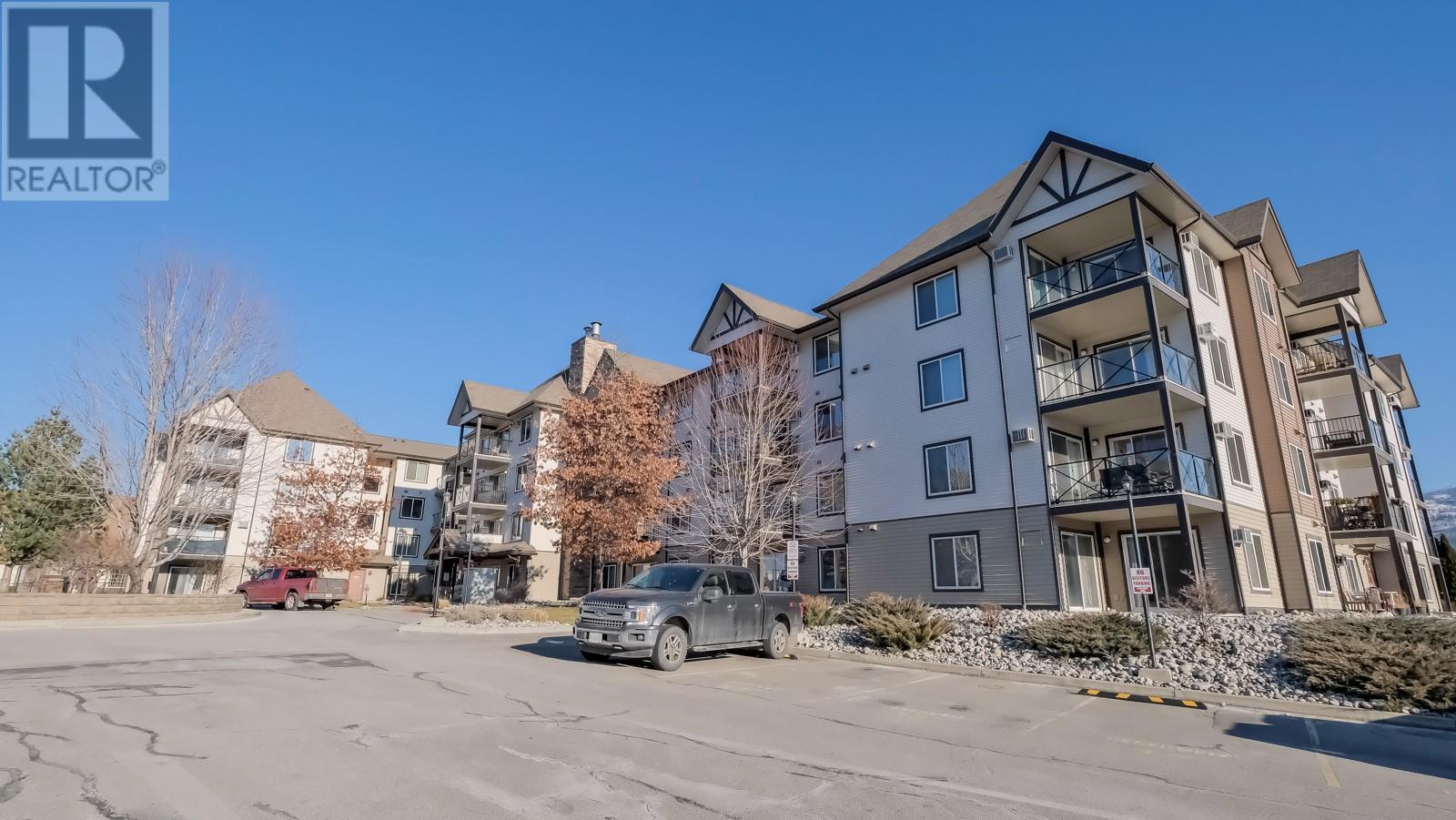$389,900Maintenance, Ground Maintenance, Property Management, Sewer, Waste Removal, Water
$347.06 Monthly
Maintenance, Ground Maintenance, Property Management, Sewer, Waste Removal, Water
$347.06 MonthlyWelcome to The Ellis! This beautifully updated 2-bedroom, 2-bathroom unit is move-in ready and offers modern upgrades throughout. The kitchen has been refreshed with new countertops, a stylish backsplash, an upgraded sink and faucet, and durable braided hose plumbing. New vinyl plank flooring extends seamlessly throughout the home, including both bedrooms, adding a contemporary touch. Additionally, the unit features braided hose plumbing throughout, as well as updated electrical and lighting for enhanced efficiency and reliability. The building itself is in excellent condition, featuring recent updates such as vinyl fencing and new carpeting in the hallways and stairways. This unit also includes the convenience of two parking stalls—one secured indoor space and one outdoor. Don’t miss this fantastic opportunity to own a home in a desirable location! (id:61463)
Property Details
MLS® Number
10333899
Neigbourhood
Main North
AmenitiesNearBy
Golf Nearby, Public Transit, Airport, Park, Recreation, Schools, Shopping
CommunityFeatures
Pets Allowed With Restrictions
Features
One Balcony
ParkingSpaceTotal
2
ViewType
Mountain View
Building
BathroomTotal
2
BedroomsTotal
2
Appliances
Range, Refrigerator, Dishwasher, Microwave, Washer & Dryer
ConstructedDate
2006
CoolingType
Wall Unit
FireProtection
Controlled Entry
FlooringType
Vinyl
HeatingFuel
Electric
HeatingType
Baseboard Heaters
RoofMaterial
Asphalt Shingle
RoofStyle
Unknown
StoriesTotal
1
SizeInterior
892 Ft2
Type
Apartment
UtilityWater
Municipal Water
Land
AccessType
Easy Access
Acreage
No
LandAmenities
Golf Nearby, Public Transit, Airport, Park, Recreation, Schools, Shopping
Sewer
Municipal Sewage System
SizeTotalText
Under 1 Acre
ZoningType
Unknown































