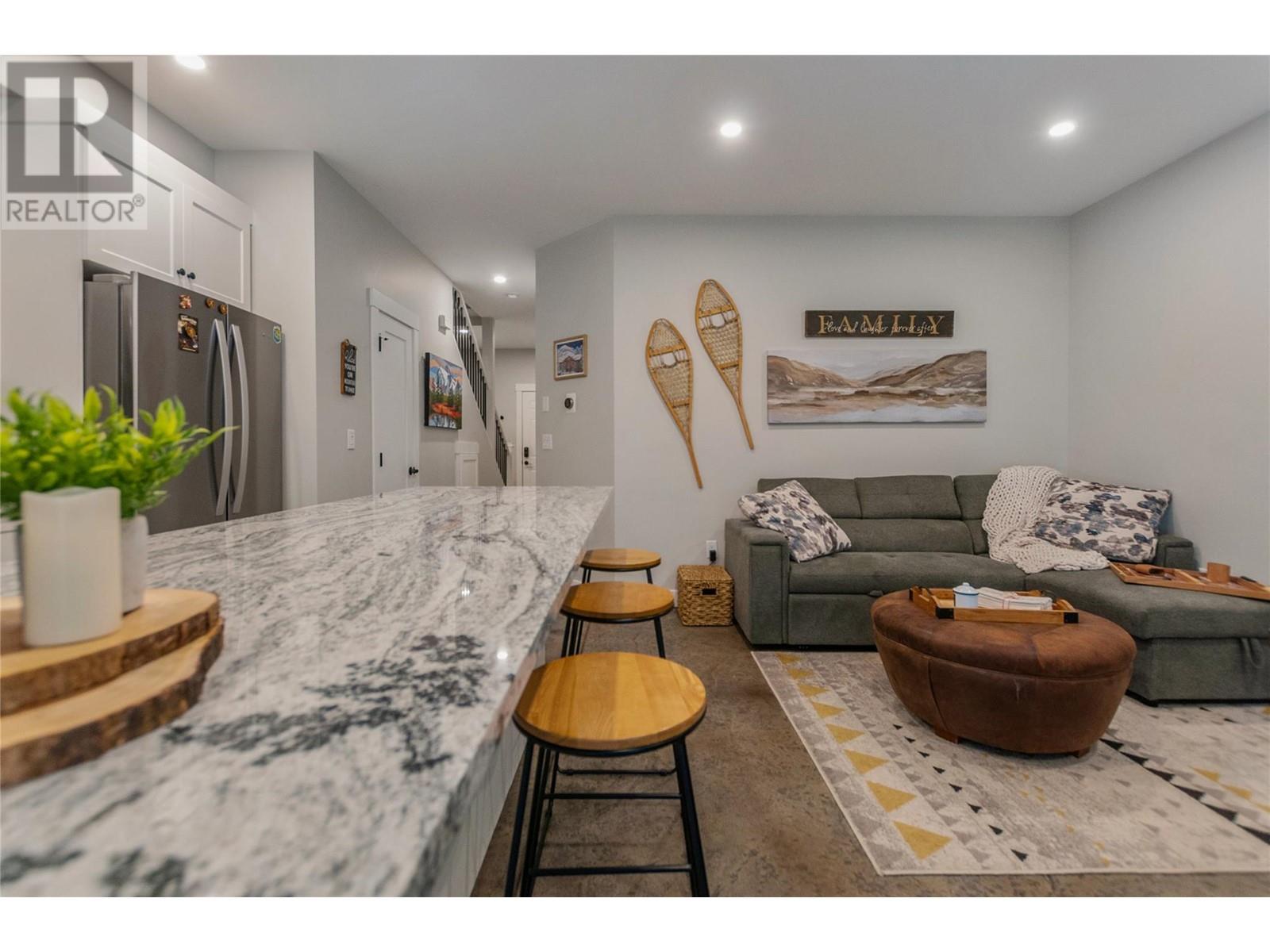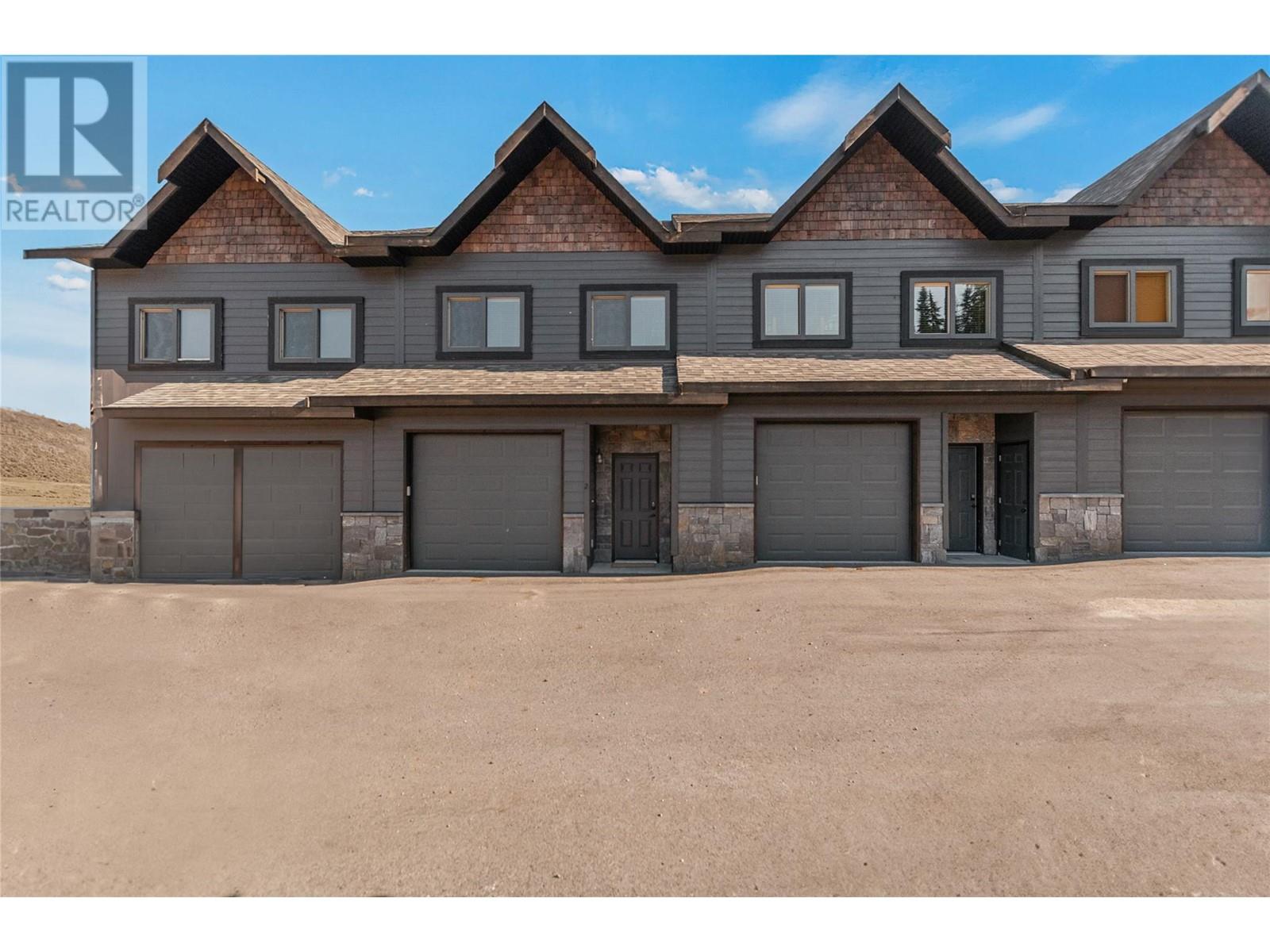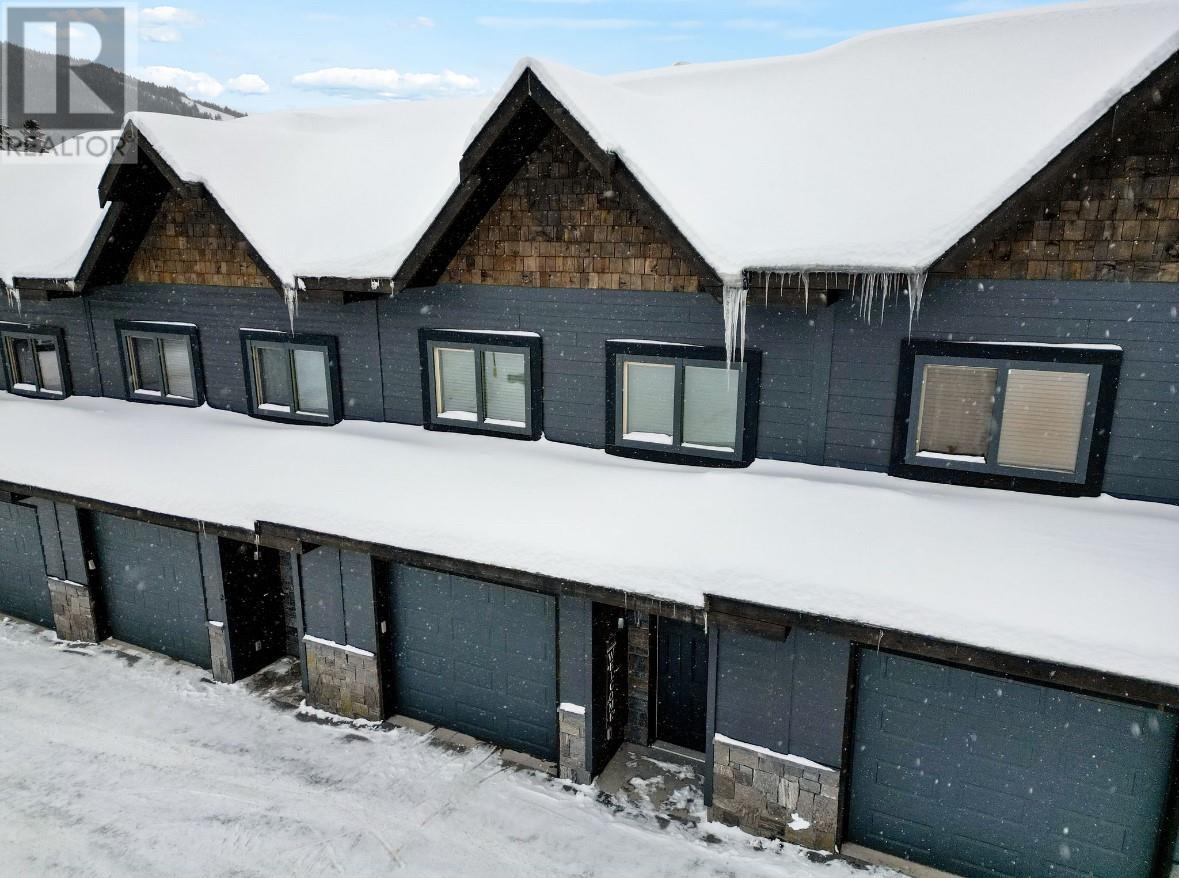$635,000Maintenance, Insurance, Property Management, Other, See Remarks
$290 Monthly
Maintenance, Insurance, Property Management, Other, See Remarks
$290 MonthlyExperience the ultimate in mountain living with this exceptional townhome, perfectly situated on the Grandfather Trail at Apex Mountain. Just a 5-minute walk from the village, this home offers the perfect blend of convenience, comfort, and modern design, making it an ideal choice for skiers and outdoor enthusiasts. This beautifully crafted home features three spacious bedrooms and three bathrooms, providing plenty of space and privacy for family and guests. Stay warm and cozy during the winter months with in-floor radiant heating, while the sleek solid surface countertops and stainless steel appliances add a modern touch to the well-appointed kitchen. Large windows flood the interior with natural light creating a serene and inviting atmosphere. Additional features include a single-car garage with ample storage for all your gear and low strata fees within a quiet, exclusive complex of just five units. Whether you're looking for a full-time residence, a vacation retreat, or a lucrative rental property, this townhome offers an unparalleled opportunity to own a piece of paradise at Apex Mountain. (id:61419)
Property Details
MLS® Number
10333753
Neigbourhood
Penticton Apex
AmenitiesNearBy
Recreation, Ski Area
CommunityFeatures
Rural Setting, Pets Allowed, Rentals Allowed
Features
Private Setting, Balcony, One Balcony
ParkingSpaceTotal
1
ViewType
River View, Mountain View
Building
BathroomTotal
3
BedroomsTotal
3
Appliances
Dishwasher, Cooktop - Electric, Oven - Electric, Range - Electric, Microwave, Washer/dryer Stack-up
ConstructedDate
2011
ConstructionStyleAttachment
Attached
ExteriorFinish
Composite Siding
FlooringType
Carpeted, Ceramic Tile, Concrete
HalfBathTotal
1
HeatingFuel
Electric, Other
HeatingType
Baseboard Heaters
RoofMaterial
Asphalt Shingle
RoofStyle
Unknown
StoriesTotal
2
SizeInterior
1,193 Ft2
Type
Row / Townhouse
UtilityWater
Municipal Water
Land
AccessType
Easy Access
Acreage
No
LandAmenities
Recreation, Ski Area
Sewer
Municipal Sewage System
SizeTotalText
Under 1 Acre
SurfaceWater
Creeks, Creek Or Stream
ZoningType
Unknown
































