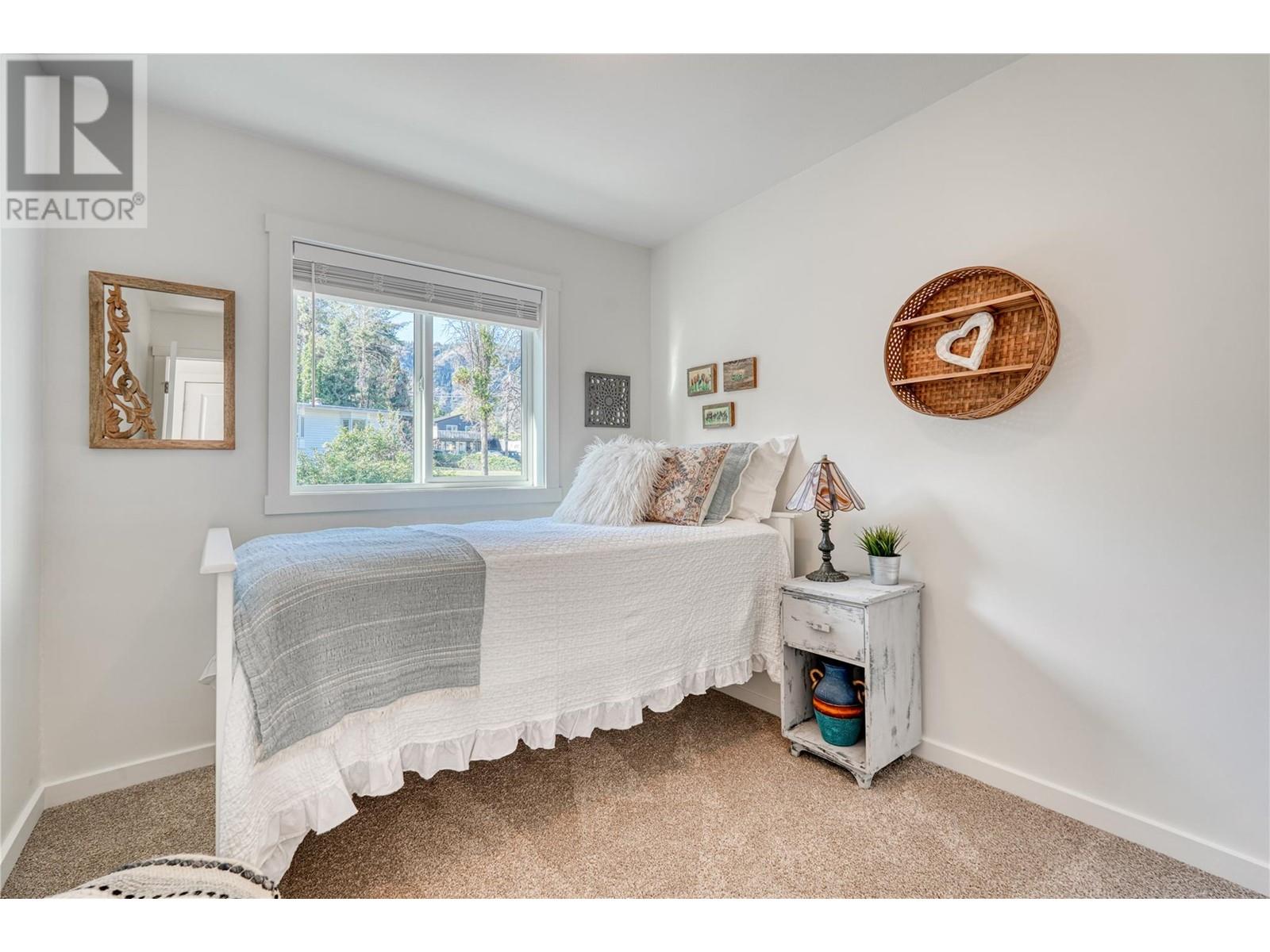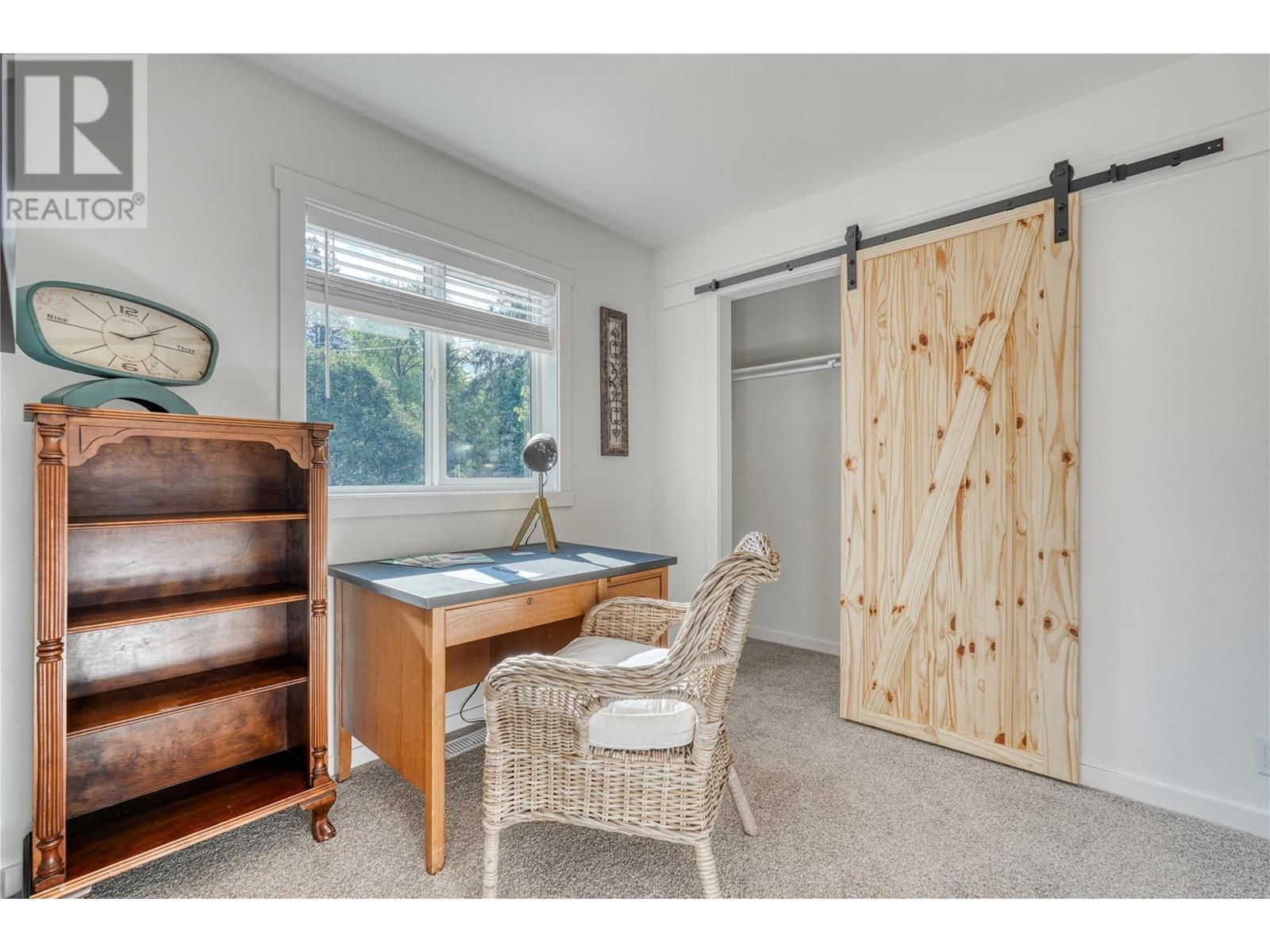$729,900
Welcome to this stunning brand-new 3-bedroom, 2-bathroom home, backed by a 10-year new home warranty. Set on a private 7,405 sq. ft. lot, this home is perfectly located just five blocks from Skaha Lake and beach, offering the ultimate Okanagan lifestyle. Imagine morning walks along the lake, afternoons relaxing at the park, and evenings enjoying local restaurants and wineries—all just steps from your front door. The school, shopping, and other amenities are close by, making this location ideal for families and anyone seeking convenience. The home itself is designed with comfort and style in mind. The bright, open floor plan is filled with natural light from large windows that also frame beautiful views. The kitchen is a standout feature, offering stainless steel appliances, a spacious pantry, an eat-at island, and plenty of cupboard space, making it perfect for cooking and entertaining. Step outside and enjoy the beautifully landscaped front yard from the welcoming front deck or host friends and family on the large backyard patio. The spacious yard provides room for kids and pets to play, and there’s ample parking, including space for an RV. This is more than a home—it’s a place where you can truly embrace the Okanagan lifestyle, surrounded by natural beauty, great amenities, and everything this amazing region has to offer. Price includes GST. (id:61419)
Property Details
MLS® Number
10332106
Neigbourhood
Okanagan Falls
AmenitiesNearBy
Park, Recreation, Schools
CommunityFeatures
Family Oriented
Features
Central Island
Building
BathroomTotal
2
BedroomsTotal
3
Appliances
Refrigerator, Dishwasher, Dryer, Range - Gas, Microwave, Washer
ConstructedDate
2024
ConstructionStyleAttachment
Detached
CoolingType
Central Air Conditioning
ExteriorFinish
Composite Siding
FlooringType
Carpeted, Vinyl
HeatingType
See Remarks
RoofMaterial
Asphalt Shingle
RoofStyle
Unknown
StoriesTotal
1
SizeInterior
1,152 Ft2
Type
House
UtilityWater
Municipal Water
Land
AccessType
Easy Access
Acreage
No
LandAmenities
Park, Recreation, Schools
Sewer
Municipal Sewage System
SizeIrregular
0.17
SizeTotal
0.17 Ac|under 1 Acre
SizeTotalText
0.17 Ac|under 1 Acre
ZoningType
Unknown
































