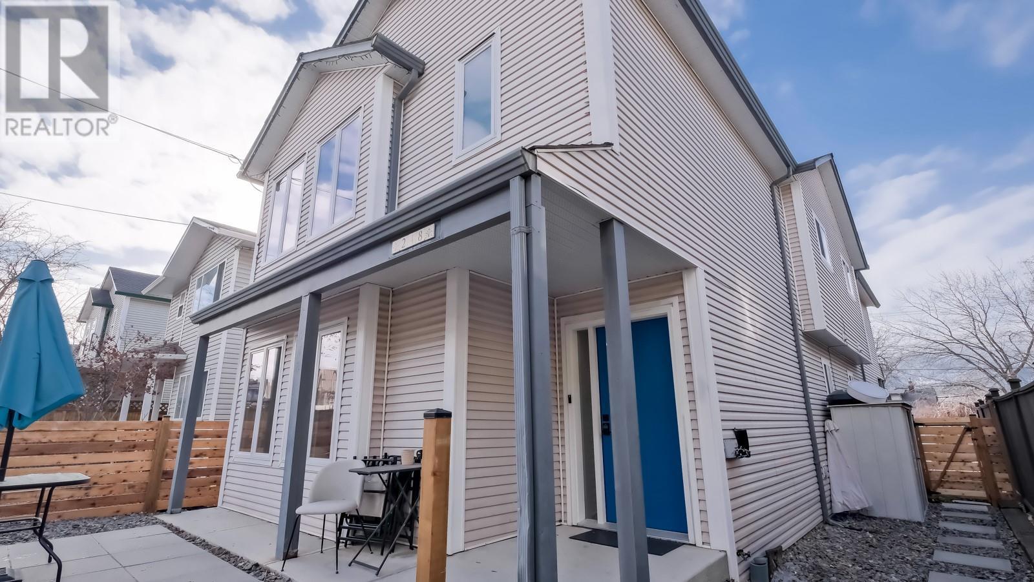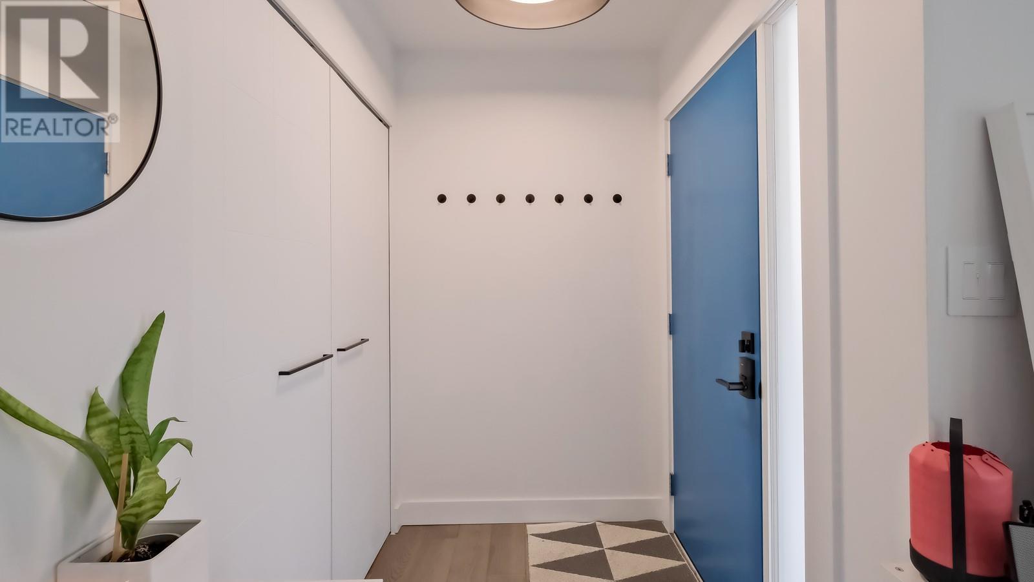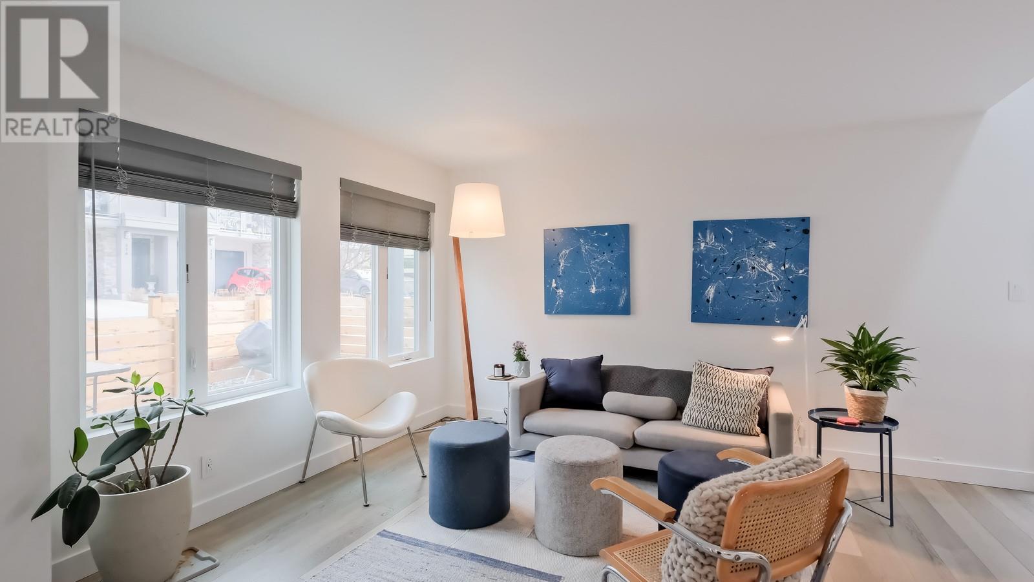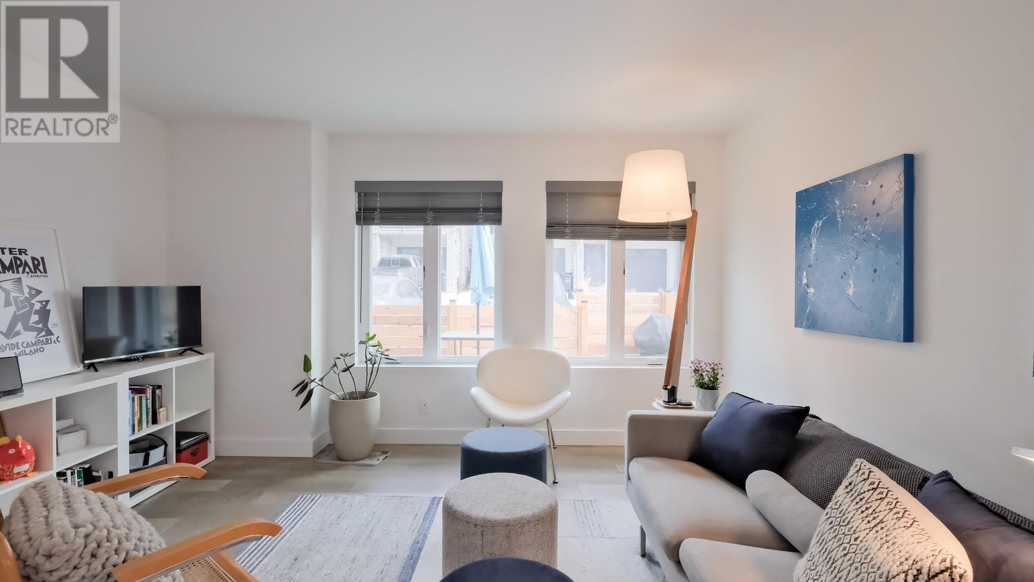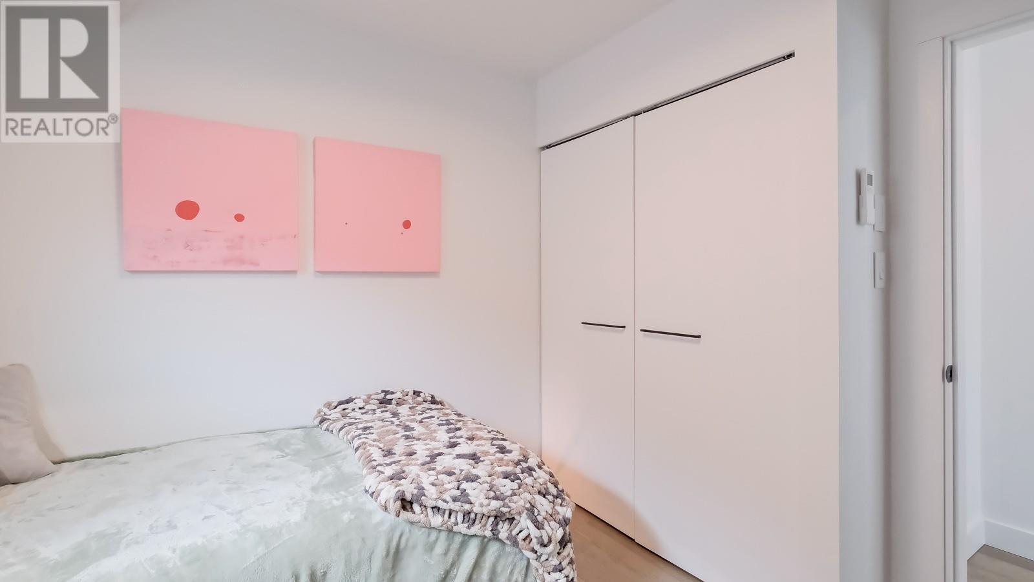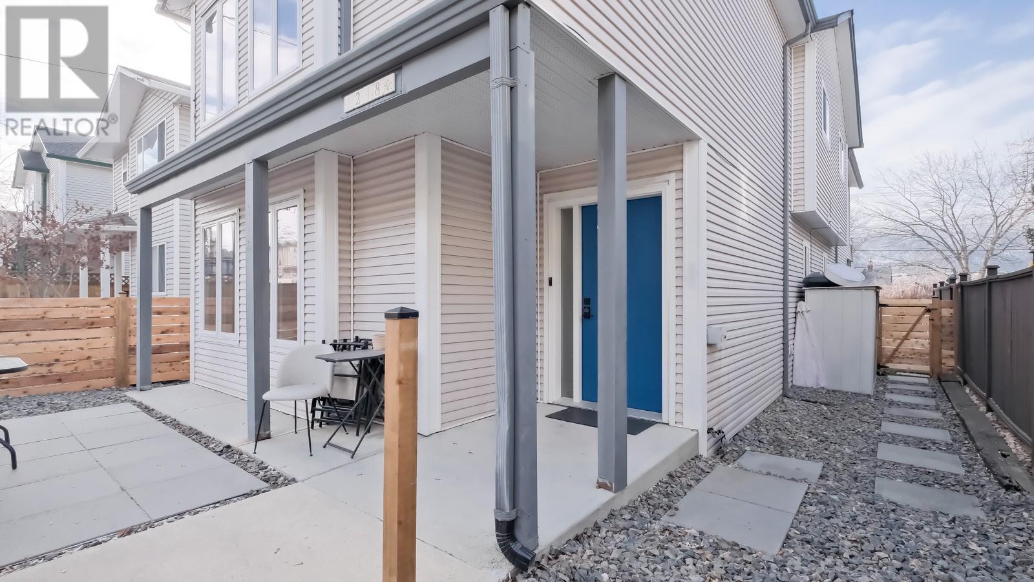$589,900
Discover the perfect blend of charm, convenience, and opportunity in this beautifully renovated half-duplex, just blocks from Okanagan Lake, the KVR trail, and downtown Penticton’s shops and restaurants. Enjoy an incredible lifestyle where everything is within walking distance. Extensive renovations ensure modern comfort, leaving only the kitchen and laundry room as a blank canvas for your vision. Large windows and skylights fill the home with natural light. The main level features an open-concept living space, kitchen, nook, storage and laundry area. Upstairs, the primary bedroom has a private ensuite, with two additional bedrooms and a full bath. Situated on the alley side of a front-to-back duplex, this home includes parking for 3 vehicles and ample storage. A fenced patio offers a private outdoor retreat to soak up the Okanagan sunshine. Whether you’re a first-time buyer, retiree, or small family, this home delivers modern upgrades, unbeatable location, and an enviable lifestyle. Don’t miss this opportunity to live in the heart of Penticton! (id:61463)
Property Details
MLS® Number
10334943
Neigbourhood
Main North
AmenitiesNearBy
Park, Recreation, Schools, Shopping
CommunityFeatures
Family Oriented, Pets Allowed
ParkingSpaceTotal
3
Building
BathroomTotal
2
BedroomsTotal
3
Appliances
Refrigerator, Dishwasher, Range - Electric, Washer/dryer Stack-up
ArchitecturalStyle
Split Level Entry
BasementType
Crawl Space
ConstructedDate
1994
ConstructionStyleSplitLevel
Other
CoolingType
See Remarks
ExteriorFinish
Vinyl Siding
HeatingFuel
Electric
HeatingType
Baseboard Heaters, Forced Air
RoofMaterial
Asphalt Shingle
RoofStyle
Unknown
StoriesTotal
2
SizeInterior
1,238 Ft2
Type
Duplex
UtilityWater
Municipal Water
Land
AccessType
Easy Access
Acreage
No
FenceType
Fence
LandAmenities
Park, Recreation, Schools, Shopping
Sewer
Municipal Sewage System
SizeTotalText
Under 1 Acre
ZoningType
Unknown

