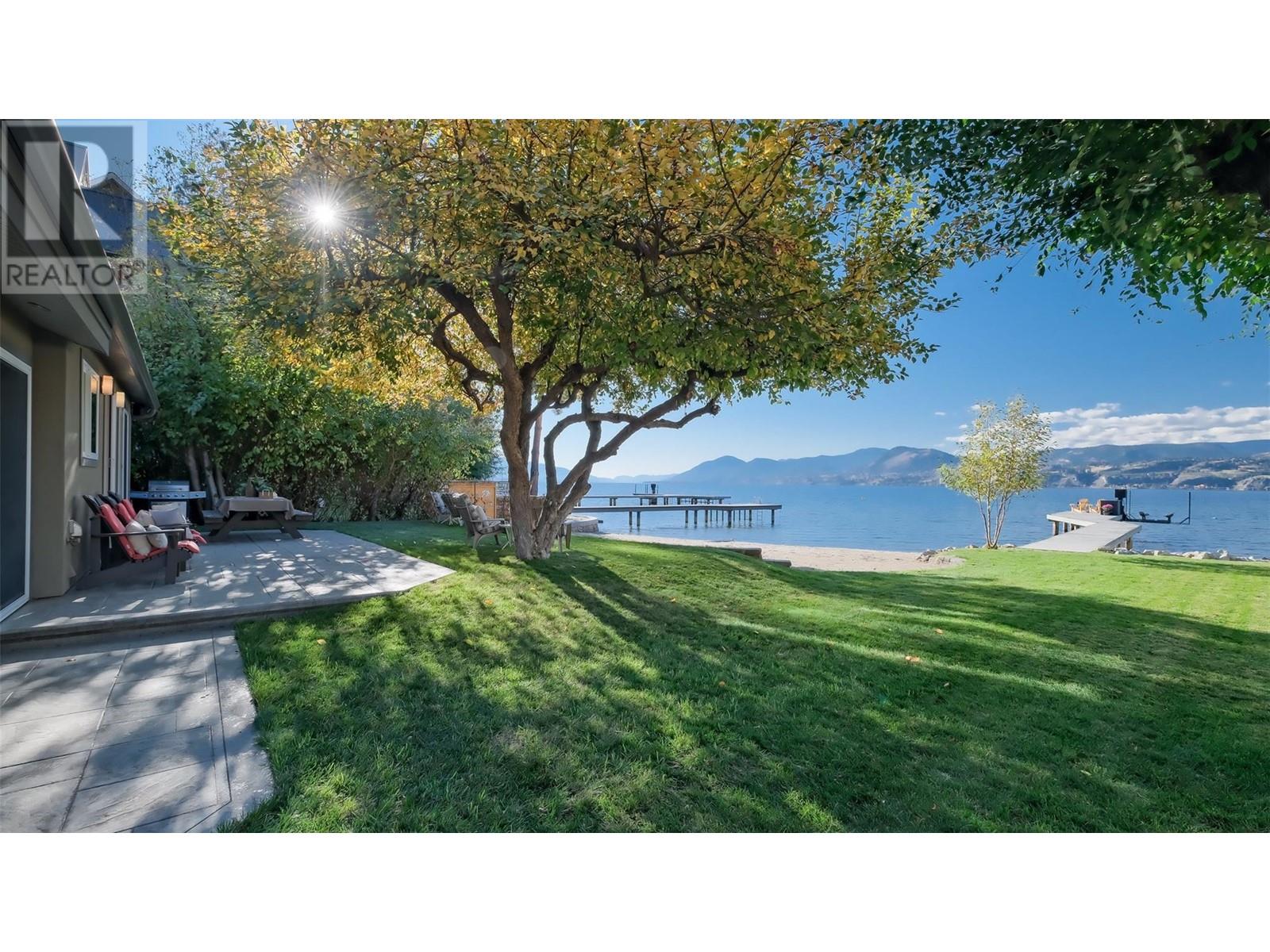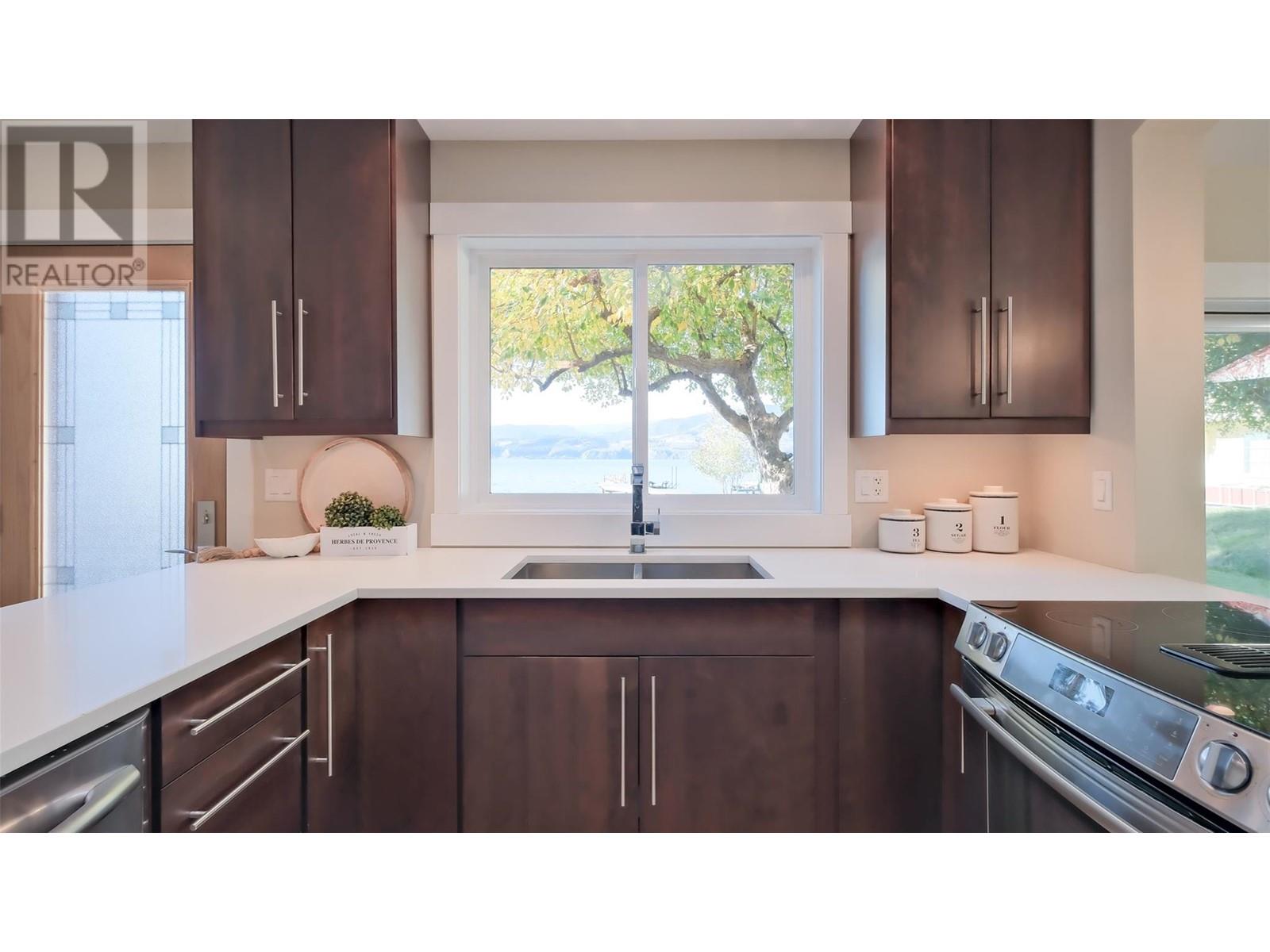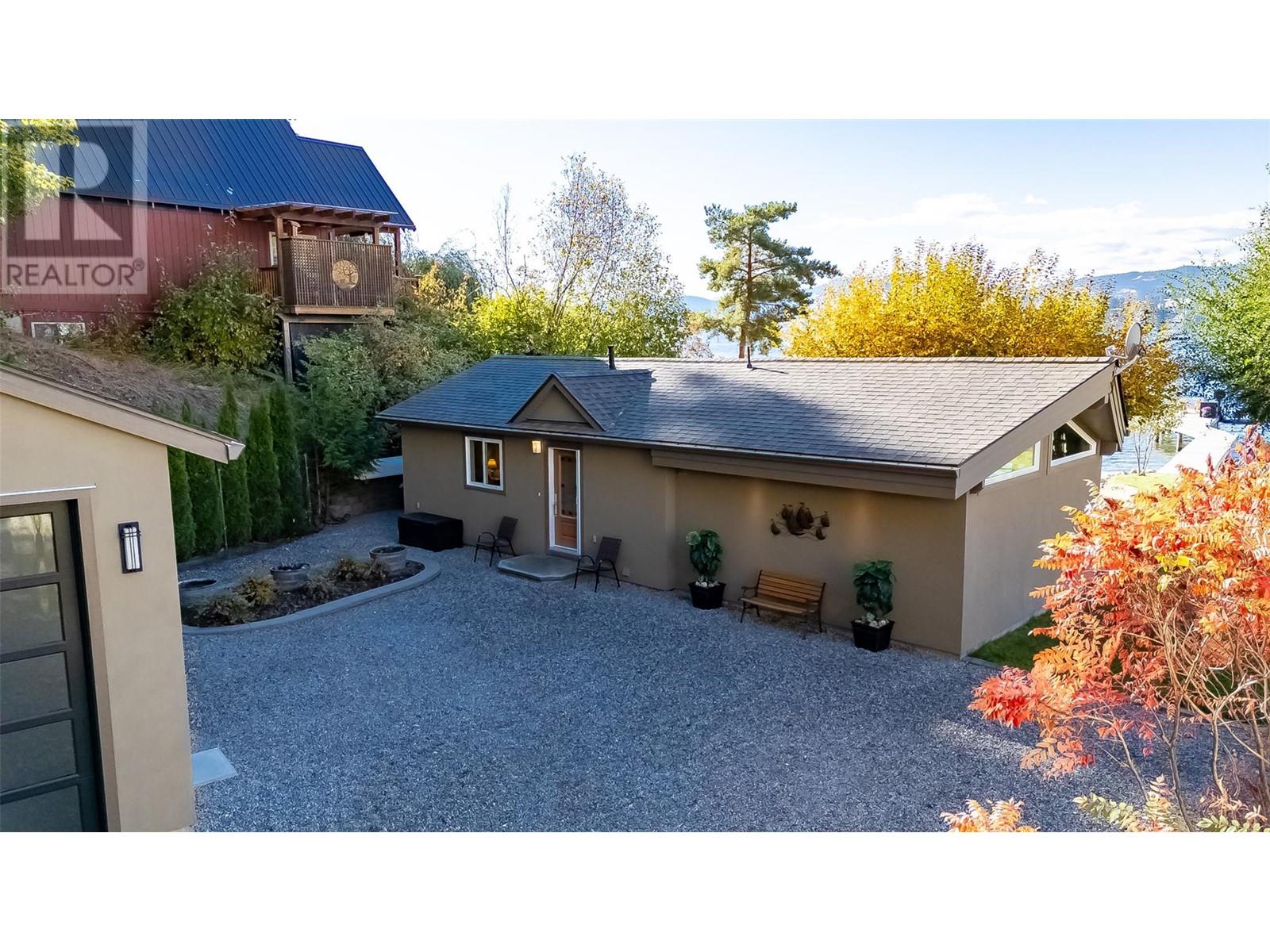$1,400,000Maintenance,
$850 Yearly
Maintenance,
$850 YearlyWelcome to Sunset Acres, your exclusive waterfront oasis nestled in the heart of Indian Rock, Naramata. This exquisite cottage underwent a meticulous transformation, taken down to the studs and completely renovated in 2011/2012, blending modern elegance with serene natural beauty. Bathed in natural light, the contemporary design offers breathtaking views of Okanagan Lake, creating a tranquil retreat that feels like a dream. Enjoy direct access to a natural sandy beach with 73 feet of lake frontage, perfect for relaxing by the water’s edge. Imagine evenings spent on your private dock, complete with a boatlift, where you can effortlessly explore the stunning waters. The property also features a detached garage for added convenience and an additional charming parcel of land across the road, equipped with water and 30-amp power, seamlessly connected to the newer septic system. This unique space is perfect for accommodating guests with their RVs, ensuring everyone feels at home.? Embrace the lifestyle you’ve always envisioned—where luxury meets nature, and every day feels like a getaway. (id:61463)
Property Details
MLS® Number
10327014
Neigbourhood
Naramata Rural
CommunityFeatures
Pets Allowed
ParkingSpaceTotal
1
ViewType
Lake View, Mountain View, View Of Water, View (panoramic)
WaterFrontType
Waterfront On Lake
Building
BathroomTotal
1
BedroomsTotal
2
Appliances
Refrigerator, Dishwasher, Range - Electric, Washer & Dryer
ConstructedDate
1989
ConstructionStyleAttachment
Detached
HeatingFuel
Electric
StoriesTotal
1
SizeInterior
874 Ft2
Type
House
UtilityWater
Lake/river Water Intake
Land
Acreage
No
Sewer
Septic Tank
SizeIrregular
0.21
SizeTotal
0.21 Ac|under 1 Acre
SizeTotalText
0.21 Ac|under 1 Acre
ZoningType
Unknown





































































