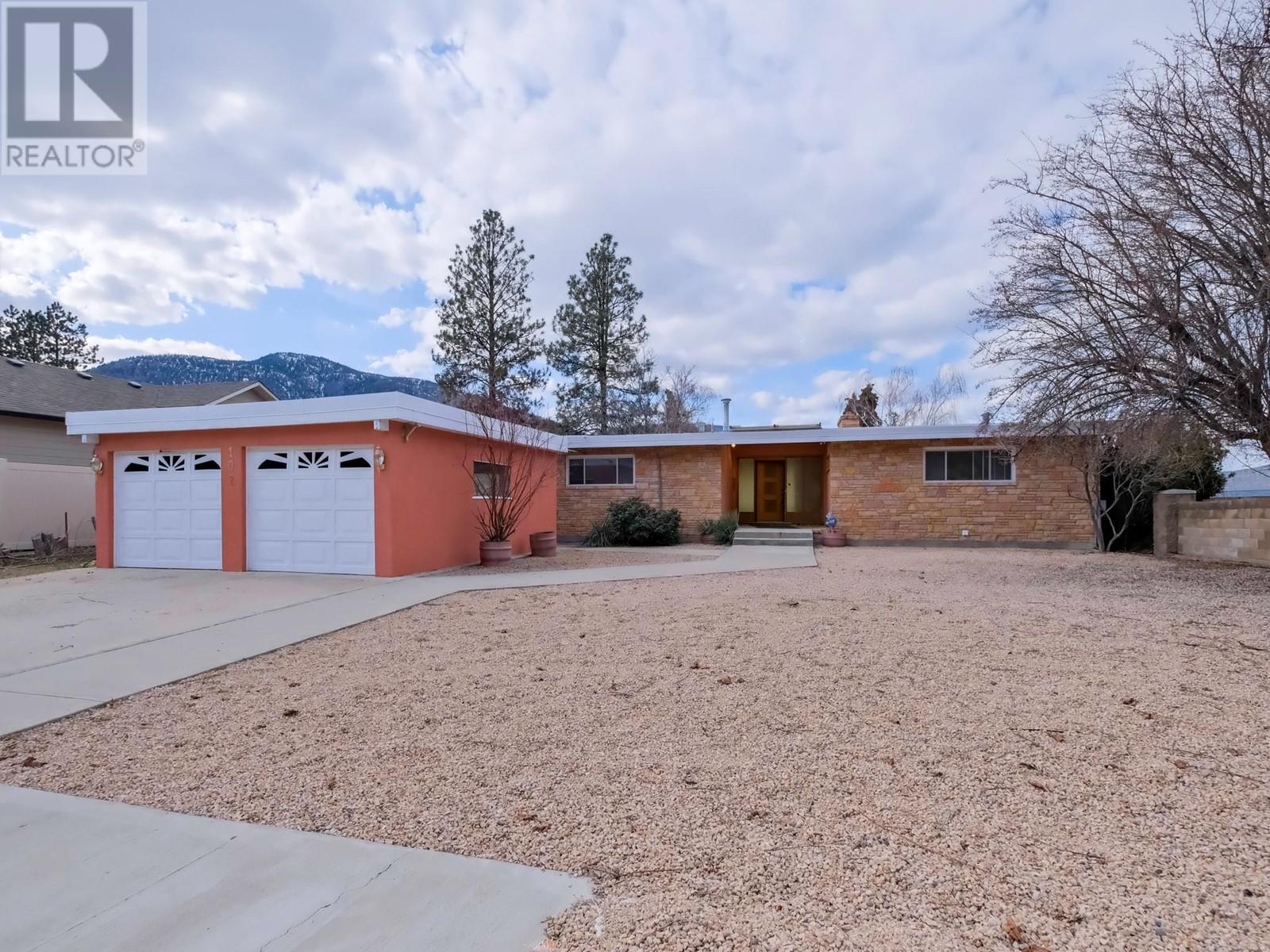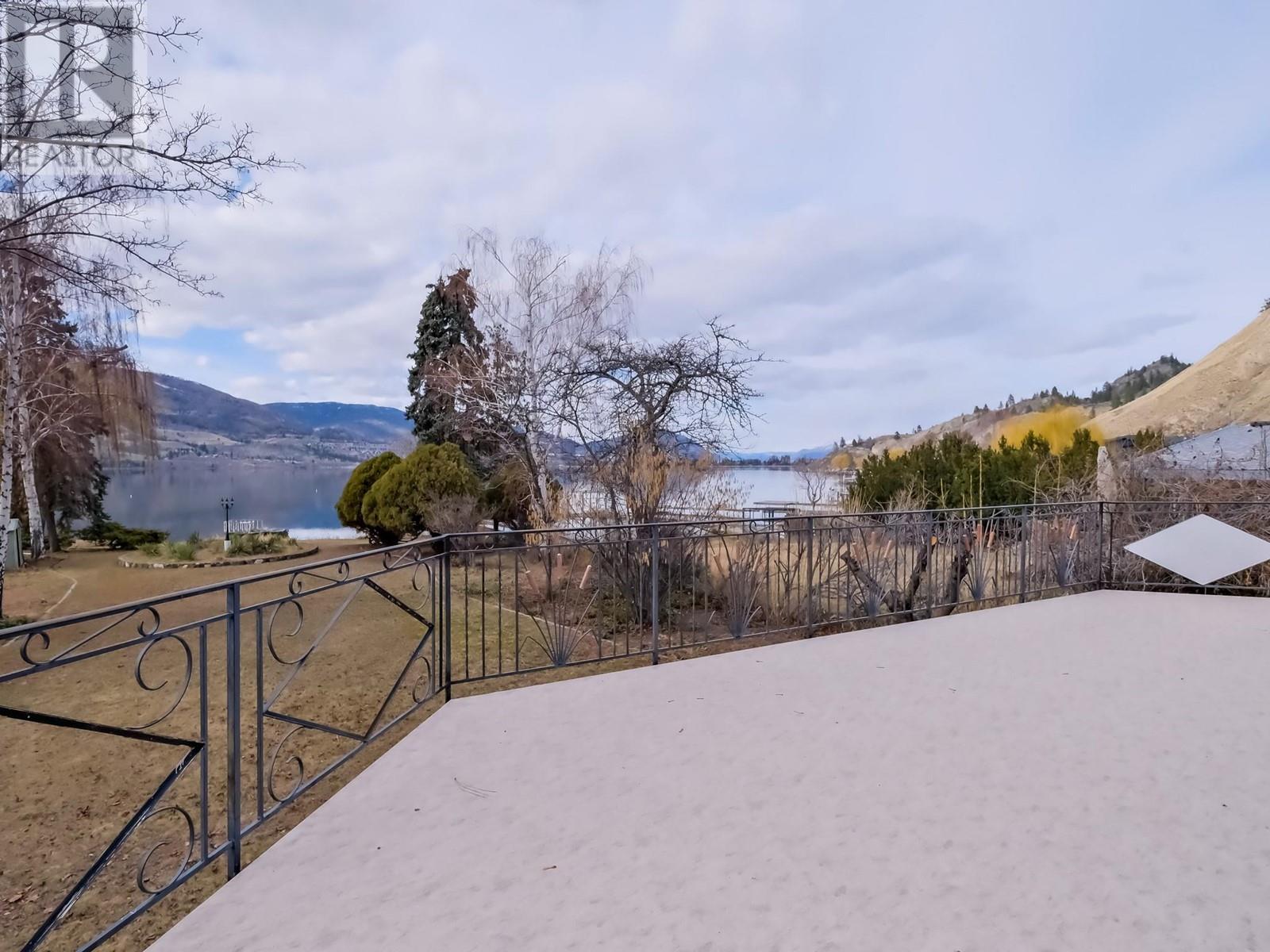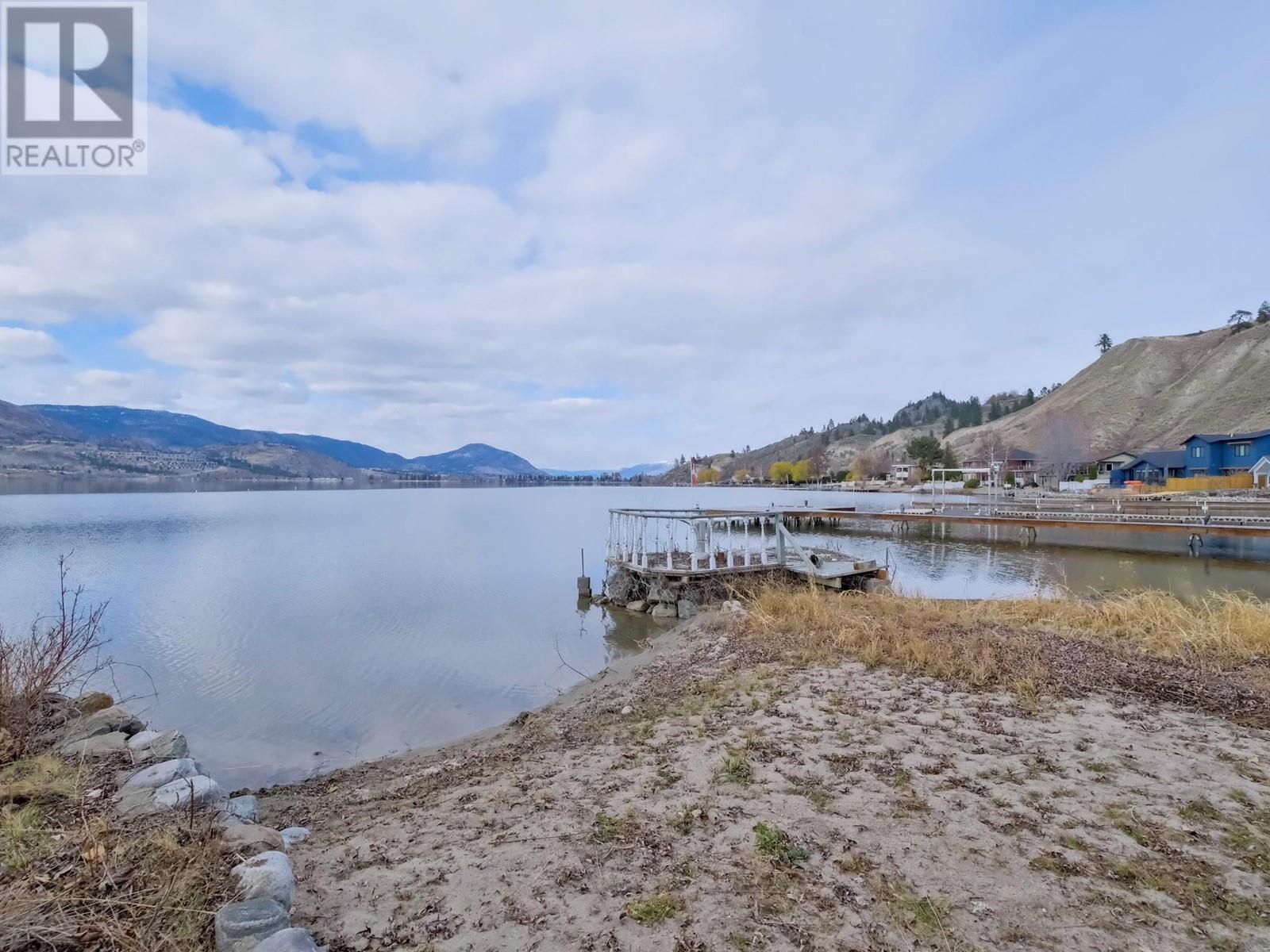$2,349,000
ONCE IN A LIFETIME WATERFRONT PROPERTY - Totally unique rancher 3 bed 3 bath convertible 4-5 bedroom, 3689 SF, full basement MASSIVE LOT 18643 SF 202 FT deep & 80+FT of BEACH ACCESS. 1868 SF up with 3 bed plan, vaulted ceilings, floor-ceiling iconic fireplace, new custom kitchen & pantry, full length deep balcony, vast VIEWS of Skaha Lake. Situated in the boundaries of Penticton but you feel you are remote, New R4-L Zoning. Carriage house Ok, secondary suite OK, vacation rental OK. Second house OK Currently home is has second kitchen to compliment a HUGE ONE BEDROOM SUITE, another fireplace, large living room, eating area, all with commanding view. On the lower level, which could be opened up to suite or the new full basement plan. Private billiards room (man cave). Detached double garage & breezeway, tons of parking, bring RV, xeriscape front yard, flat backyard, private beach toward lake, grass yard, concrete curbing around perimeter. This home has been lovingly lived in but does need an element of upgrades to personalize. (id:61463)
Property Details
MLS® Number
10339727
Neigbourhood
Main South
AmenitiesNearBy
Golf Nearby, Airport, Recreation, Schools, Shopping, Ski Area
Features
Cul-de-sac, Balcony
ParkingSpaceTotal
6
RoadType
Cul De Sac
ViewType
City View, Lake View, Mountain View, Valley View, View Of Water, View (panoramic)
Building
BathroomTotal
3
BedroomsTotal
3
Appliances
Refrigerator, Dishwasher, Oven - Electric, Range - Electric, Hood Fan, Washer & Dryer
ArchitecturalStyle
Ranch
BasementType
Full
ConstructedDate
1968
ConstructionStyleAttachment
Detached
ExteriorFinish
Wood
FireplaceFuel
Wood
FireplacePresent
Yes
FireplaceType
Conventional
FlooringType
Carpeted, Laminate, Vinyl
HalfBathTotal
1
HeatingType
Forced Air, See Remarks
RoofMaterial
Other
RoofStyle
Unknown
StoriesTotal
2
SizeInterior
3,699 Ft2
Type
House
UtilityWater
Municipal Water
Land
AccessType
Easy Access
Acreage
No
FenceType
Other
LandAmenities
Golf Nearby, Airport, Recreation, Schools, Shopping, Ski Area
Sewer
Municipal Sewage System
SizeIrregular
0.42
SizeTotal
0.42 Ac|under 1 Acre
SizeTotalText
0.42 Ac|under 1 Acre
SurfaceWater
Lake
ZoningType
Unknown
Utilities
Electricity
Available
Natural Gas
Available
Telephone
Available
Sewer
Available
Water
Available

















































