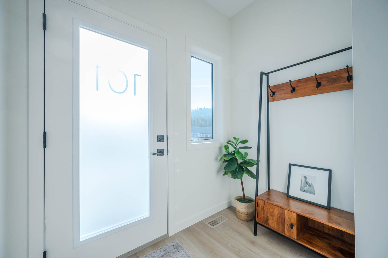
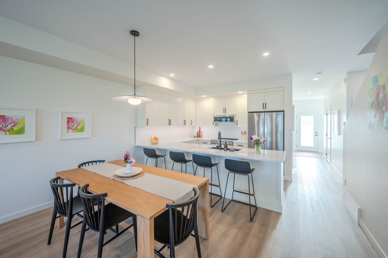
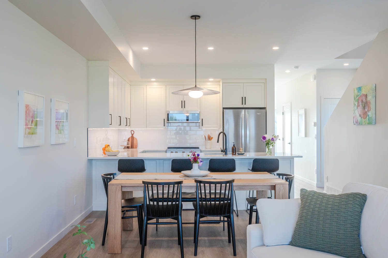
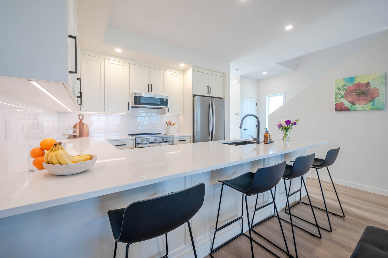
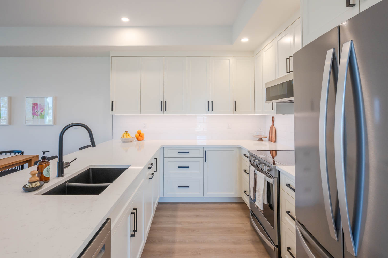
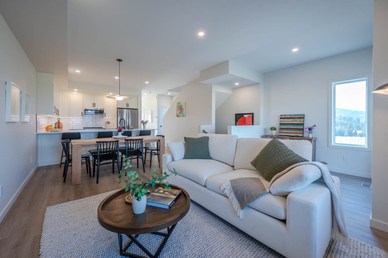
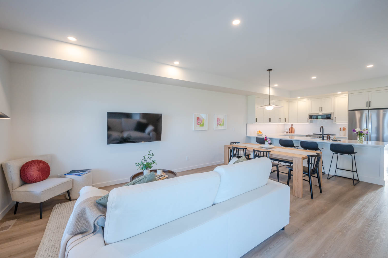
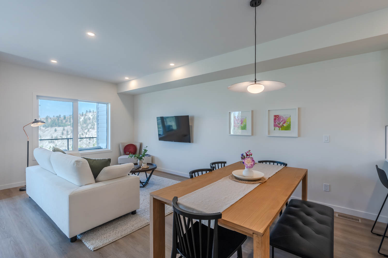
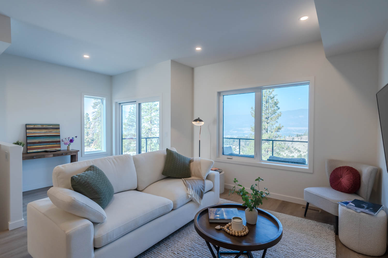
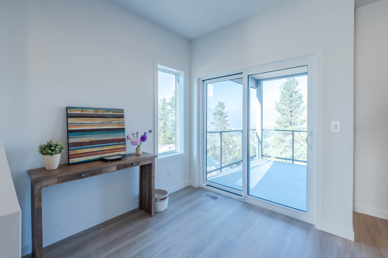
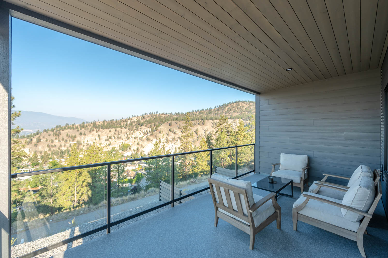
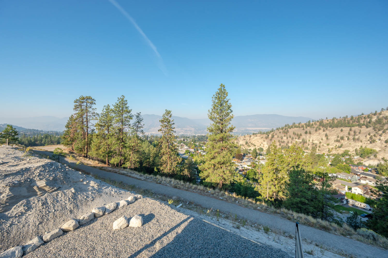
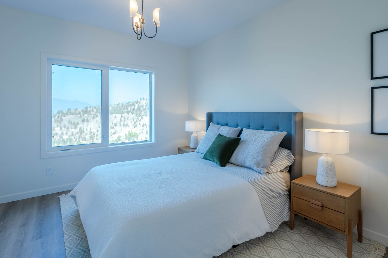
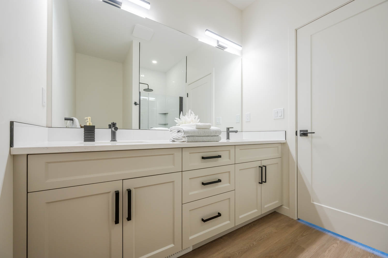
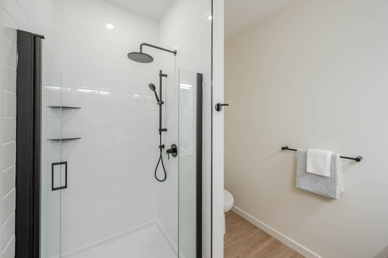
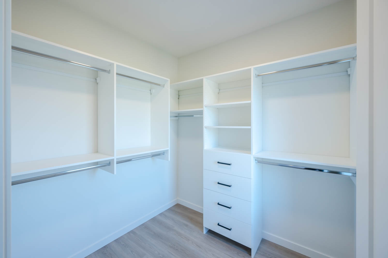
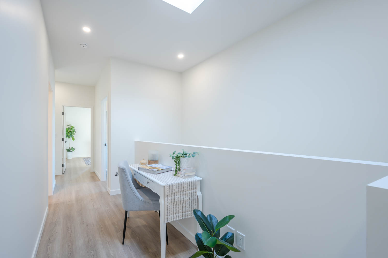
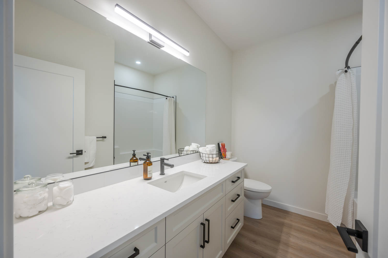
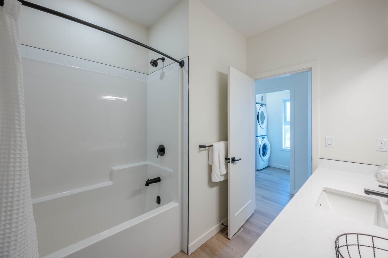
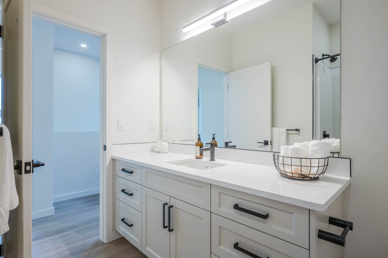
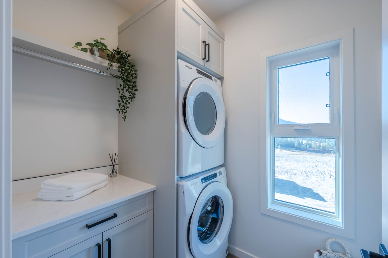
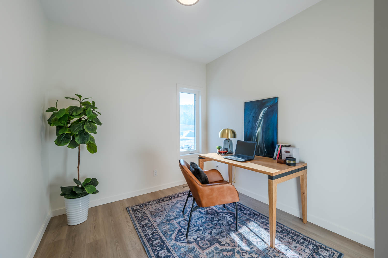
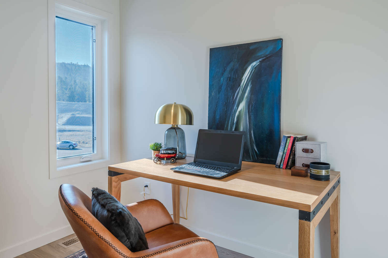
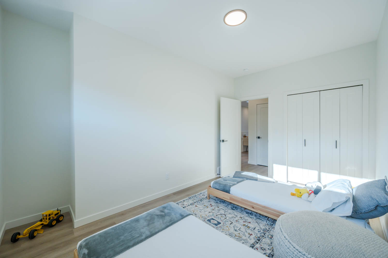
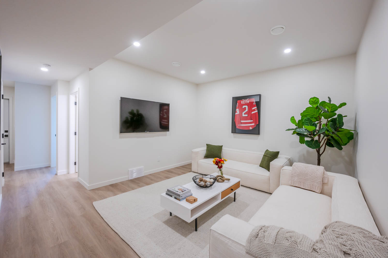
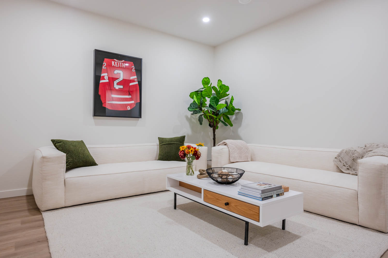
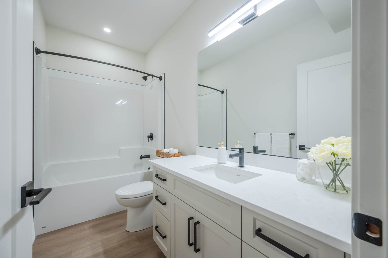
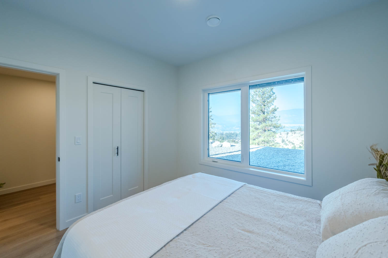
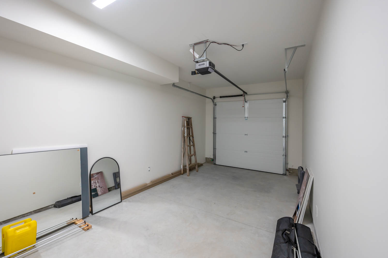
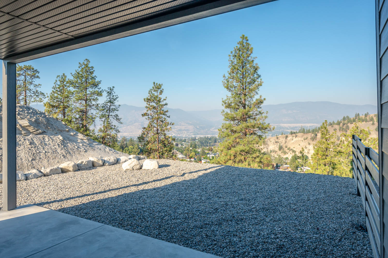
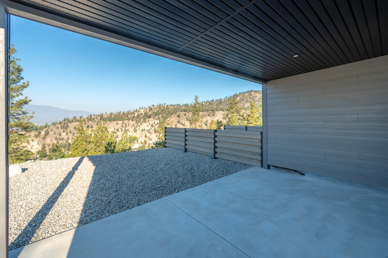
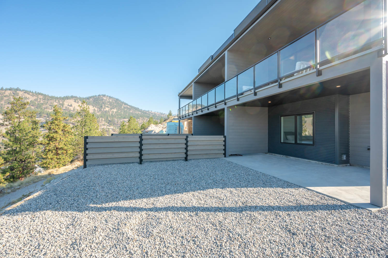
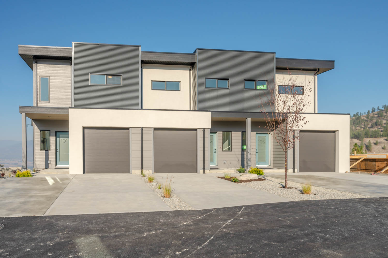
Next level living
___________
- 14 Luxury townhomes
- Panoramic Okanagan views
- Open concept living
- 4 Bedrooms, family room + 3.5 bathrooms
- Single car garages
LOADING
8307 Jones Flat Road Unit# 101
Summerland, British Columbia
This state-of-the-art industrial/ commercial development offers excellent lease opportunities in a prime location with convenient access from Highway 97 in Summerland, BC.Five units remain, with completion expected by the end of 2025. Four units offer 1,550 sq. ft. main floors with 465 sq. ft. mezzanines, while the fifth features 2,012 sq. ft. with a 603 sq. ft. mezzanine. Units can be combined to suit larger business needs. Each unit includes a 10’ x 12’ overhead door and a storefront entrance, with the option to customize a vestibule for separate access to the main floor and mezzanine, ideal for accommodating two businesses, subleasing, or creating a customer service area. The lease rate is $16 per sq. ft. plus additional rents, and a tenant improvement allowance of $20 per sq. ft. is available, subject to lease terms. Constructed with high-quality pre-cast concrete tilt-up methods and energy-efficient design elements, the development ensures minimal utility costs. Additionally, the units are equipped with three-phase power, making them suitable for a wide range of business operations. This modern and functional development provides the perfect space for businesses seeking efficiency, flexibility, and a prime location. (id:61463)
Chamberlain Property Group
8307 Jones Flat Road Unit# 104
Summerland, British Columbia
This state-of-the-art industrial/ commercial development offers excellent lease opportunities in a prime location with convenient access from Highway 97 in Summerland, BC.Five units remain, with completion expected by the end of 2025. Four units offer 1,550 sq. ft. main floors with 465 sq. ft. mezzanines, while the fifth features 2,012 sq. ft. with a 603 sq. ft. mezzanine. Units can be combined to suit larger business needs. Each unit includes a 10’ x 12’ overhead door and a storefront entrance, with the option to customize a vestibule for separate access to the main floor and mezzanine, ideal for accommodating two businesses, subleasing, or creating a customer service area. The lease rate is $16 per sq. ft. plus additional rents, and a tenant improvement allowance of $20 per sq. ft. is available, subject to lease terms. Constructed with high-quality pre-cast concrete tilt-up methods and energy-efficient design elements, the development ensures minimal utility costs. Additionally, the units are equipped with three-phase power, making them suitable for a wide range of business operations. This modern and functional development provides the perfect space for businesses seeking efficiency, flexibility, and a prime location. (id:61463)
Chamberlain Property Group
8307 Jones Flat Road Unit# 103
Summerland, British Columbia
This state-of-the-art industrial/ commercial development offers excellent lease opportunities in a prime location with convenient access from Highway 97 in Summerland, BC.Five units remain, with completion expected by the end of 2025. Four units offer 1,550 sq. ft. main floors with 465 sq. ft. mezzanines, while the fifth features 2,012 sq. ft. with a 603 sq. ft. mezzanine. Units can be combined to suit larger business needs. Each unit includes a 10’ x 12’ overhead door and a storefront entrance, with the option to customize a vestibule for separate access to the main floor and mezzanine, ideal for accommodating two businesses, subleasing, or creating a customer service area. The lease rate is $16 per sq. ft. plus additional rents, and a tenant improvement allowance of $20 per sq. ft. is available, subject to lease terms. Constructed with high-quality pre-cast concrete tilt-up methods and energy-efficient design elements, the development ensures minimal utility costs. Additionally, the units are equipped with three-phase power, making them suitable for a wide range of business operations. This modern and functional development provides the perfect space for businesses seeking efficiency, flexibility, and a prime location. (id:61463)
Chamberlain Property Group
8307 Jones Flat Road Unit# 102
Summerland, British Columbia
This state-of-the-art industrial/ commercial development offers excellent lease opportunities in a prime location with convenient access from Highway 97 in Summerland, BC.Five units remain, with completion expected by the end of 2025. Four units offer 1,550 sq. ft. main floors with 465 sq. ft. mezzanines, while the fifth features 2,012 sq. ft. with a 603 sq. ft. mezzanine. Units can be combined to suit larger business needs. Each unit includes a 10’ x 12’ overhead door and a storefront entrance, with the option to customize a vestibule for separate access to the main floor and mezzanine, ideal for accommodating two businesses, subleasing, or creating a customer service area. The lease rate is $16 per sq. ft. plus additional rents, and a tenant improvement allowance of $20 per sq. ft. is available, subject to lease terms. Constructed with high-quality pre-cast concrete tilt-up methods and energy-efficient design elements, the development ensures minimal utility costs. Additionally, the units are equipped with three-phase power, making them suitable for a wide range of business operations. This modern and functional development provides the perfect space for businesses seeking efficiency, flexibility, and a prime location. (id:61463)
Chamberlain Property Group
Introducing Edgeview, an exclusive 14 townhome development offering a unique location with unobstructed valley and city views. Bright, open and functional, these 4 bedroom, 4 bathroom homes have professionally planned spaces with modern Okanagan finishes inside and out. Insulated concrete walls between the homes ensure comfort and privacy. Each home features a single car garage pre wired for EV charging and two additional parking spaces. The main floor is highlighted by an exceptional kitchen with quartz countertops, ample dining space and seamless access to one of the 2 covered and private decks. Above has 3 bedrooms including a primary bedroom with a large walk in closet, 4 pc bathroom with double sinks, laundry room and a tiled shower with frameless glass. The daylight basement has an additional bedroom, generous family room, storage and covered deck. A unique private pocket park caps this project and delivers a harmonious balance of nature and urban design.
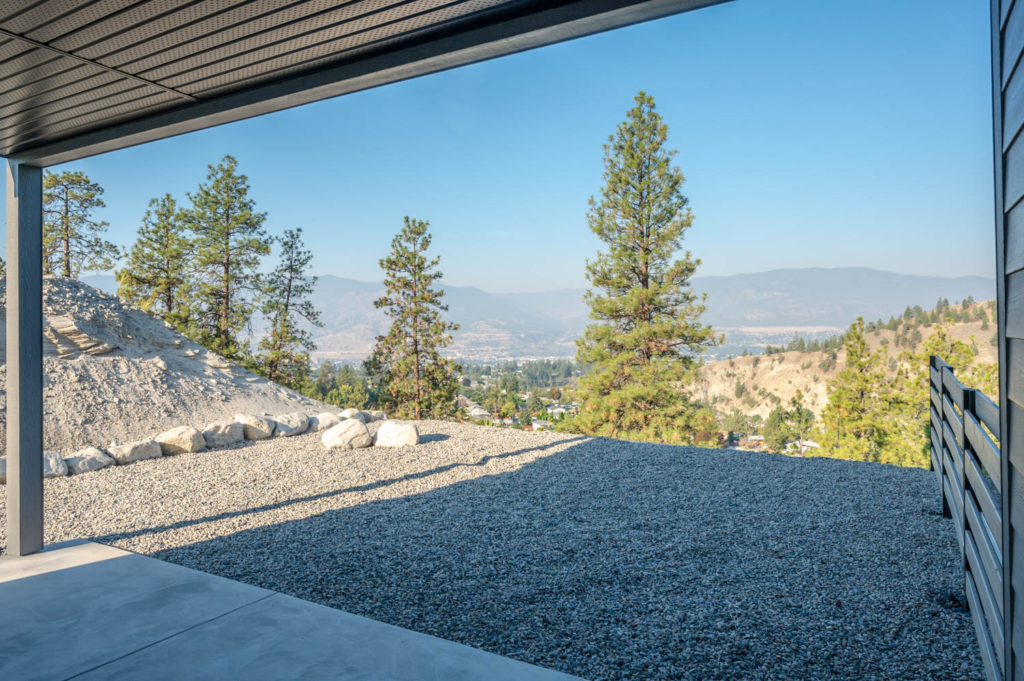
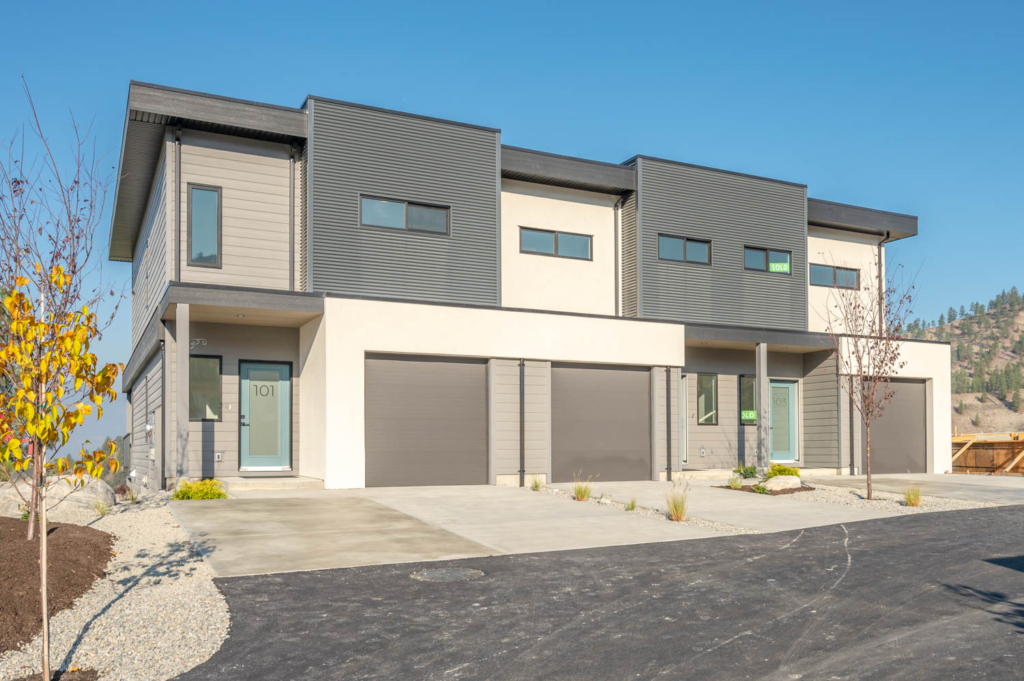
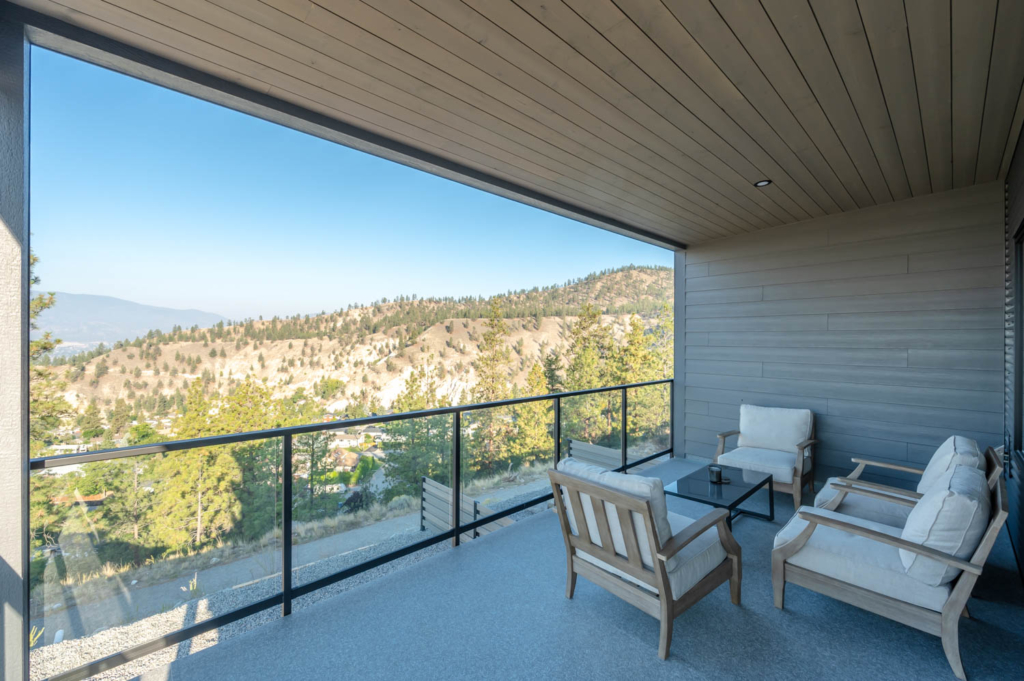
CHOOSE YOUR SITE
Unparalleled Okanagan Valley views from each home. Single-loaded street-scape with a private pocket park for kids and pets along with views of Skaha Lake.
- Private Covered Indoor / Outdoor Decks
- Individual Yards
- Private Pocket Park
- Situated above Penticton at The Ridge

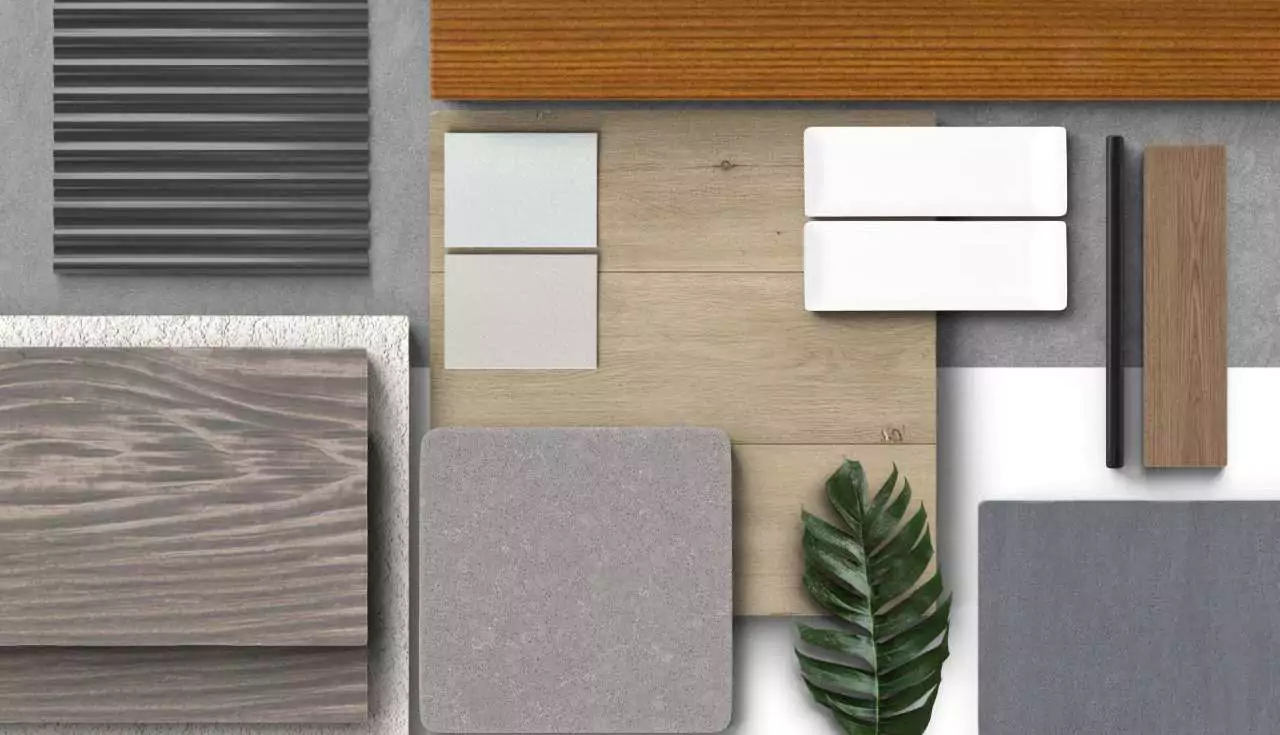
MATERIAL PALETTE
Handpicked Okanagan modern finishes. Timelessly designed for endless memories with friends and family.
- Extensive Natural Light
- 9 Foot Ceilings
- Professionally Planned Spaces
CONSTRUCTION UPDATES
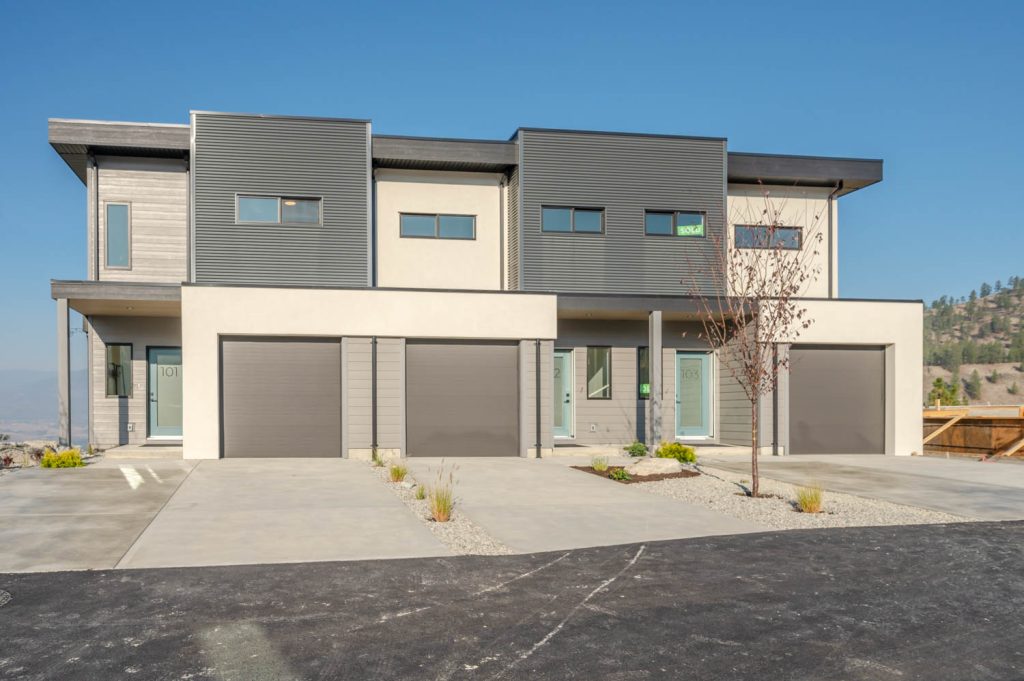

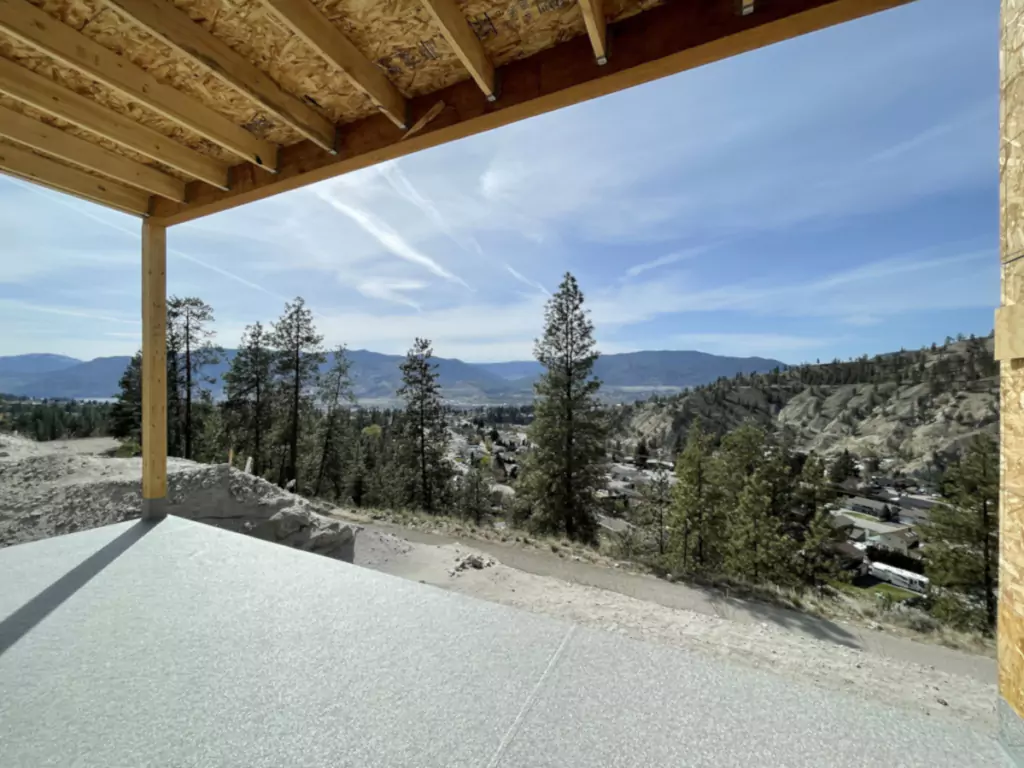
March 2025 – Building 1 of Edgeview at the Ridge is officially completed and sold out! Building 2 is under construction now, with an anticipated completion date of mid-July 2025.





