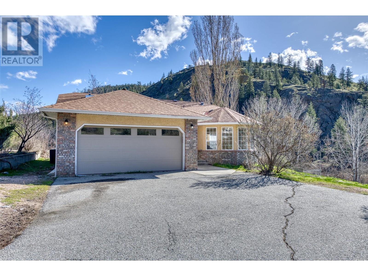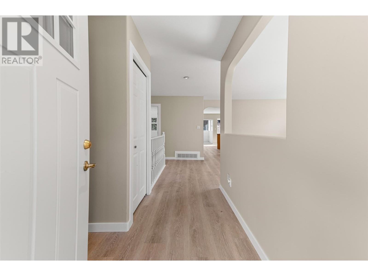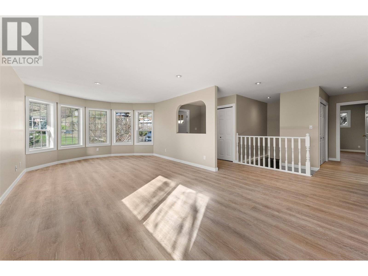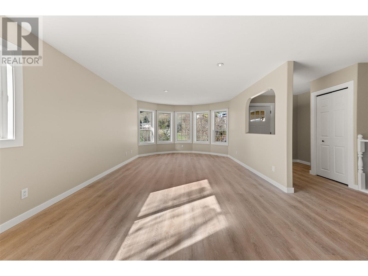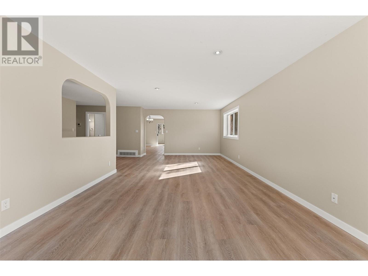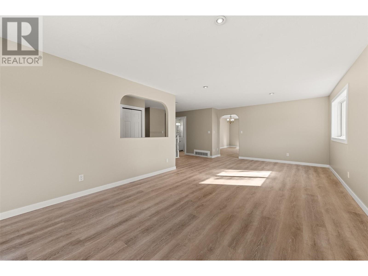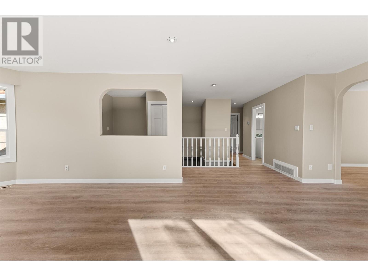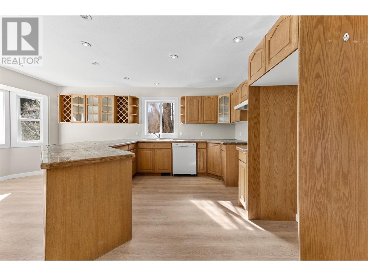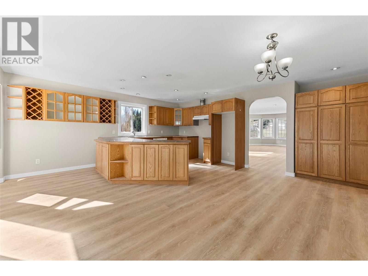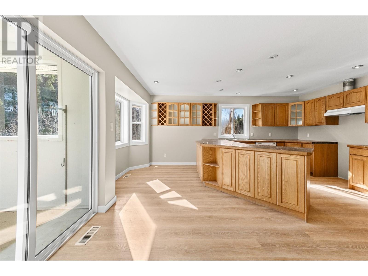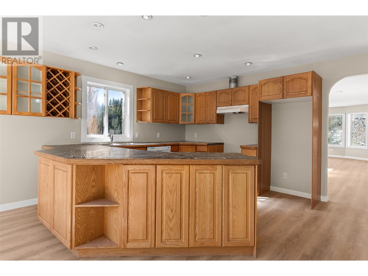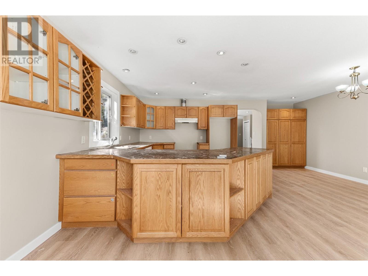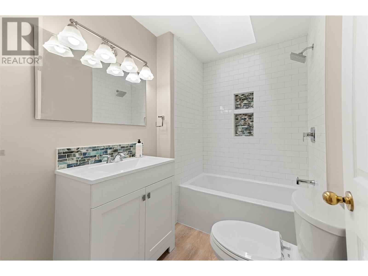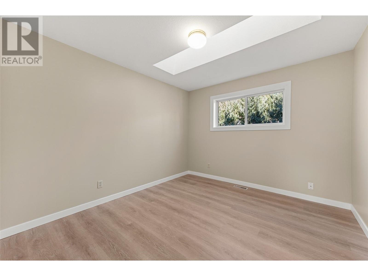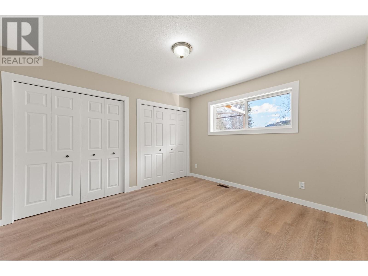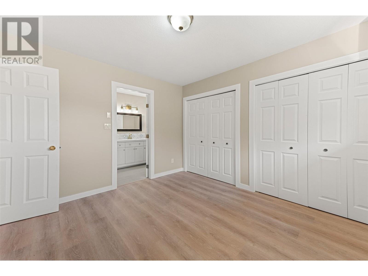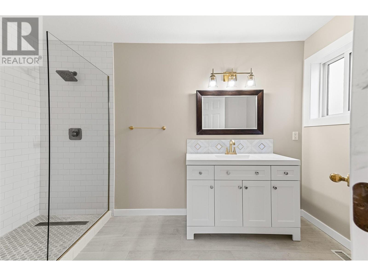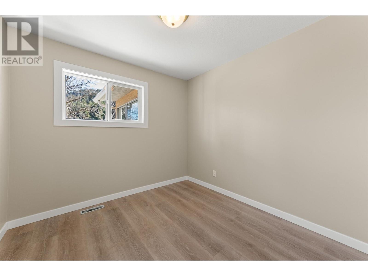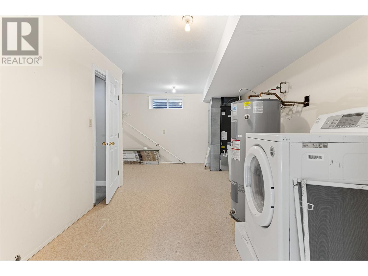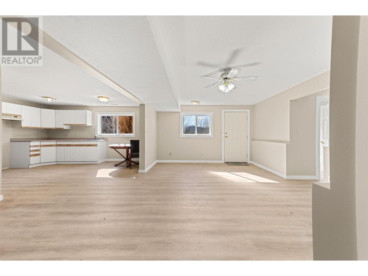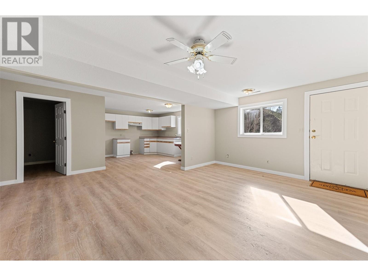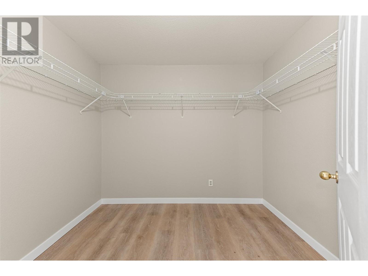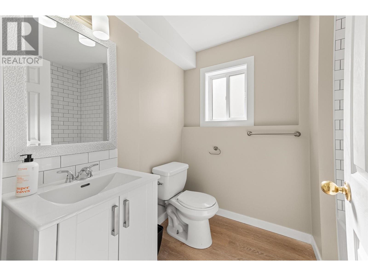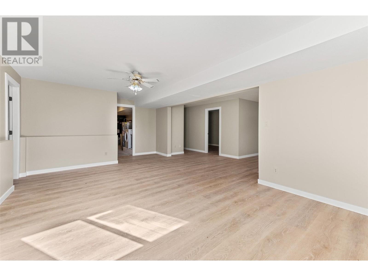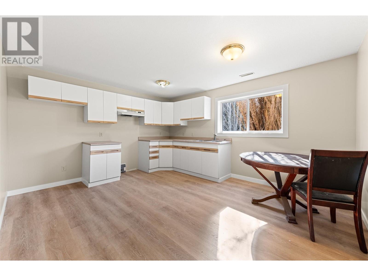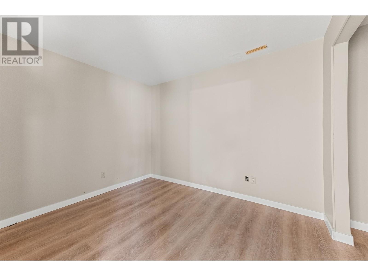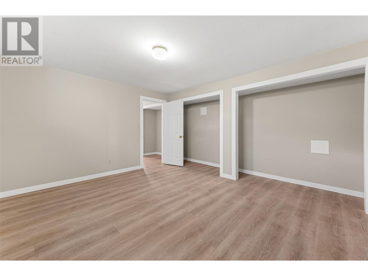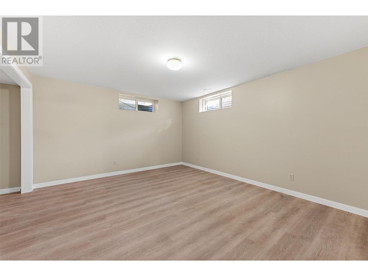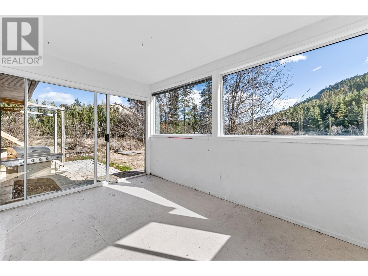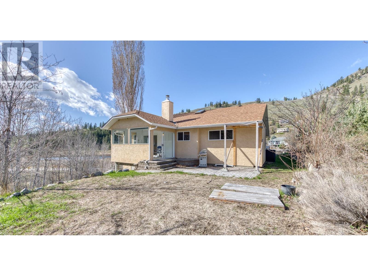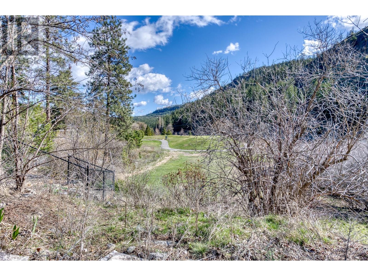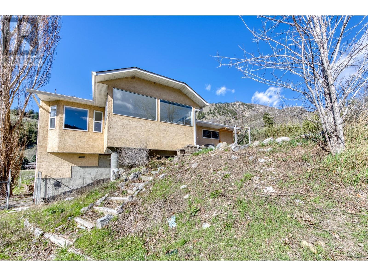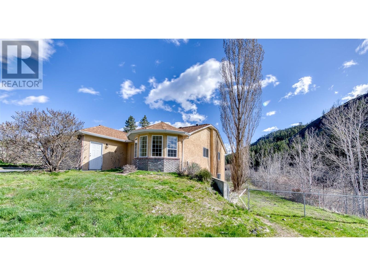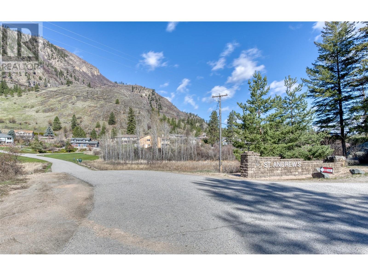$738,800Maintenance,
$356.13 Monthly
Maintenance,
$356.13 MonthlySituated along the 9th fairway tee-off at ST. ANDREWS by the LAKE golf course. This home has a spacious, flowing layout, with a main level entry complemented by a walk-out basement and offers versatile living spaces to accommodate all lifestyles. The main floor welcomes you with an airy living area with a bay window, connected to a large kitchen with an adjoining dining area. An enclosed sunroom provides a scenic retreat. On the main floor you find the main bdrm with ensuite, 2 additional bdrms, and a 4-piece bath. The lower level reveals a continuation of the open concept design, featuring a second kitchen, expansive living area, a sizable bdrm, and a versatile den. Completing this level are a well-appointed 4-piece bath, ample walk-in storage, cold room storage, and a dedicated laundry area. This home has had practical upgrades, such as a roof and heat pump replacement, updated bathrooms and new Vinyl Plank flooring. With this home comes the great inclusion of strata benefits. These benefits extend to complimentary golf privileges for all home owners and family members access to tennis courts, and a pool (with pickleball facilities forthcoming), guest accommodations, and a fitness area. There are no age restrictions, and the bylaws permit two dogs and/or two cats. Conveniently located just 20 minutes from both downtown Penticton and downtown Oliver, this property offers a harmonious blend of tranquility and accessibility. MEASUREMENTS APPROX BUYER TO VERIFY IF IMPORTANT. (id:50889)
Property Details
MLS® Number
10309679
Neigbourhood
Kaleden/Okanagan Falls Rural
Community Features
Recreational Facilities, Pets Allowed
Parking Space Total
2
Structure
Clubhouse, Tennis Court
Water Front Type
Waterfront Nearby
Building
Bathroom Total
3
Bedrooms Total
5
Amenities
Clubhouse, Recreation Centre, Racquet Courts
Architectural Style
Ranch
Basement Type
Full
Constructed Date
1992
Construction Style Attachment
Detached
Cooling Type
See Remarks
Exterior Finish
Brick, Stucco
Flooring Type
Vinyl
Heating Fuel
Electric
Heating Type
Forced Air
Stories Total
2
Size Interior
3088 Sqft
Type
House
Utility Water
Community Water User's Utility
Land
Acreage
No
Sewer
Septic Tank
Size Irregular
0.23
Size Total
0.23 Ac|under 1 Acre
Size Total Text
0.23 Ac|under 1 Acre
Zoning Type
Unknown

