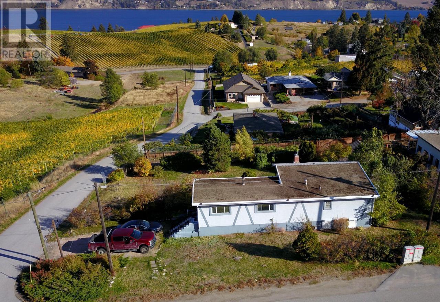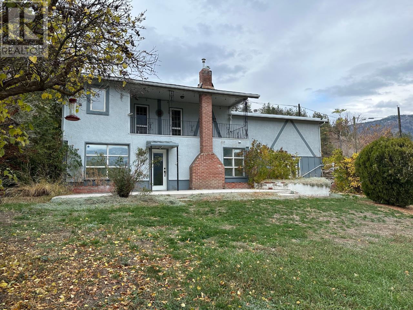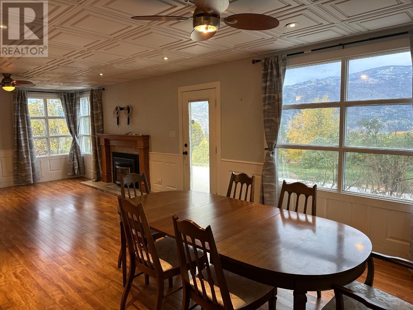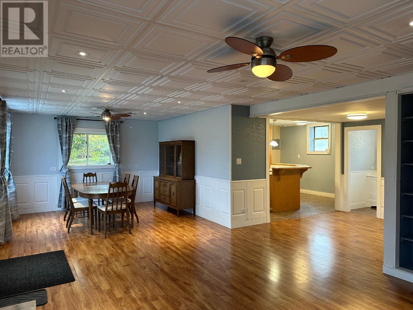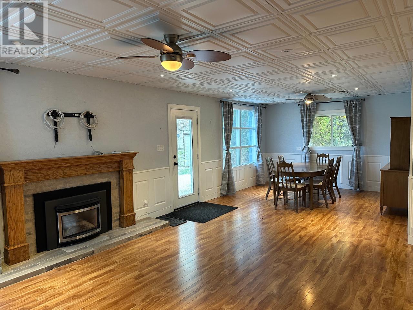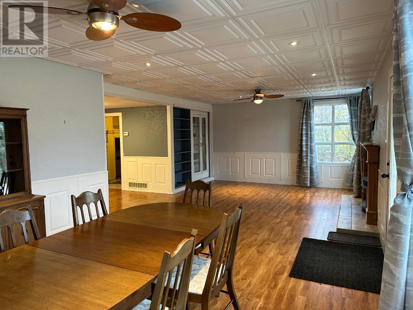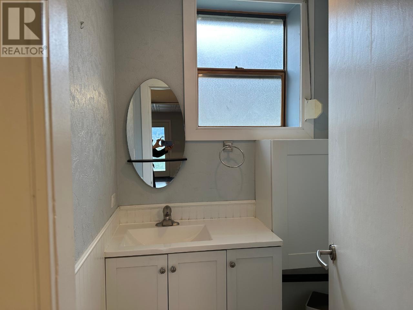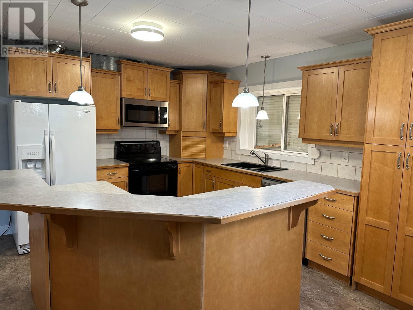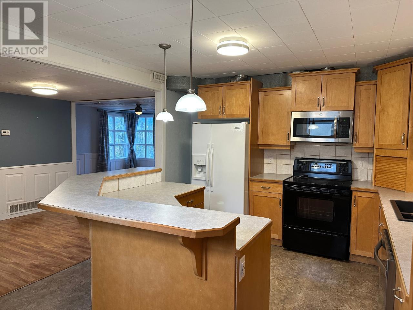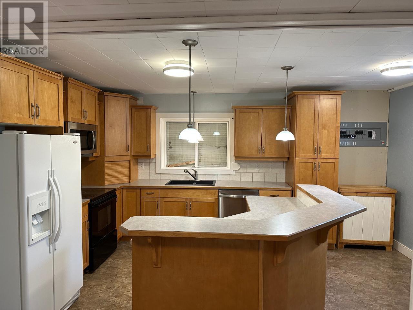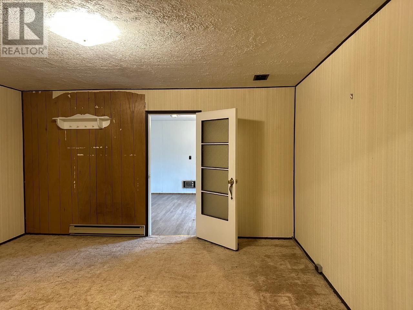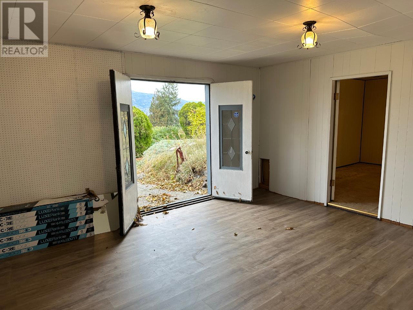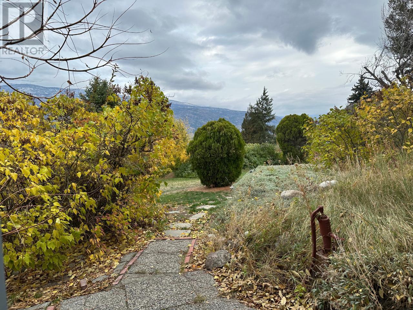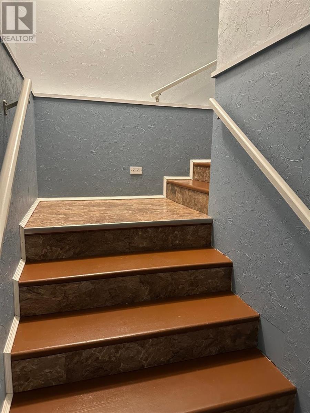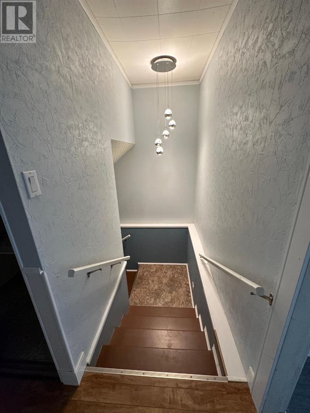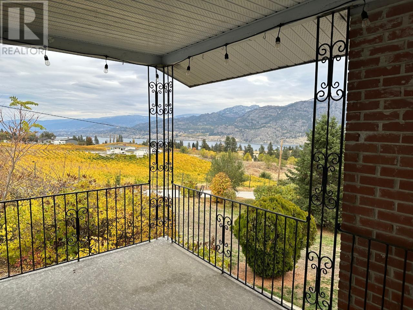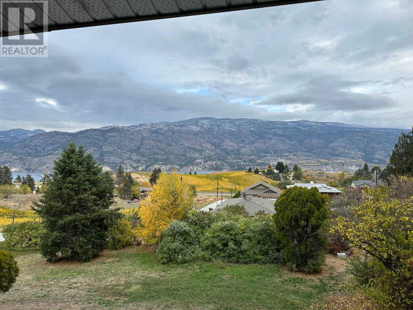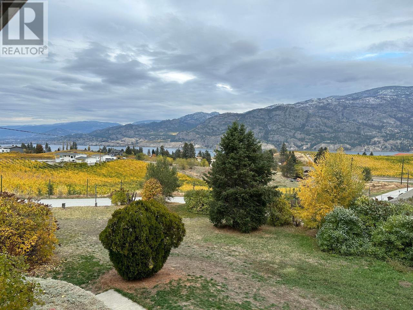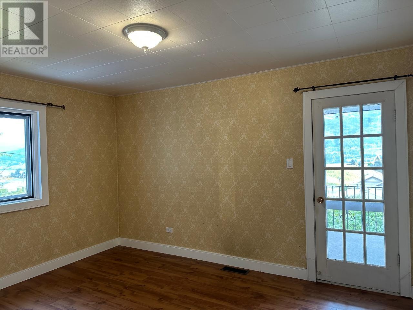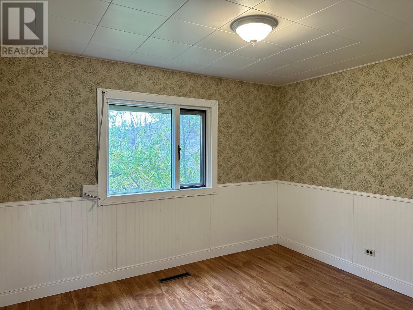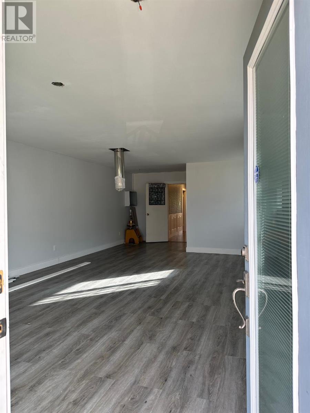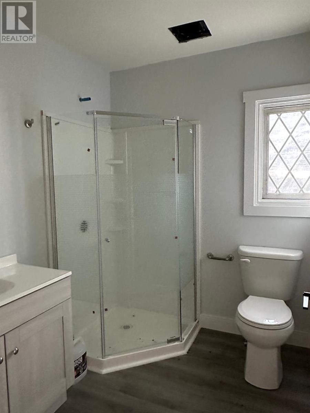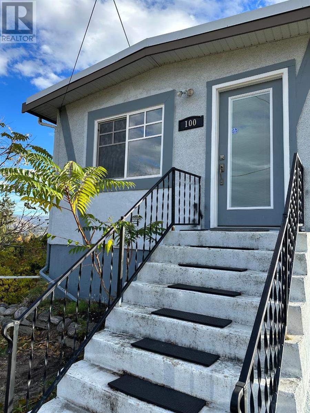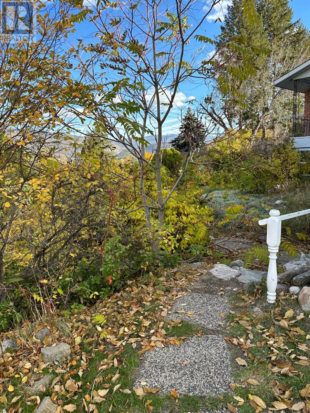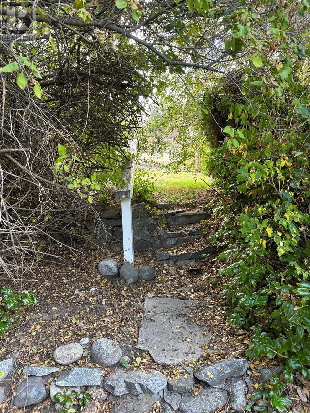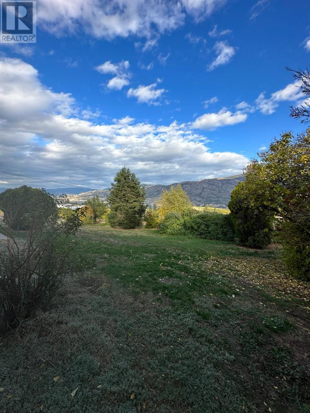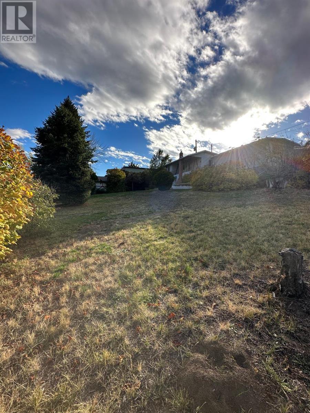$649,000
Welcome to your new single-family home at 100 Larch Ave in Kaleden, BC, where convenience and comfort meet. This charming property boasts versatile C1 zoning, allowing for various uses such as an eating establishment, home office, and retail. You'll not only enjoy the stunning views of Skaha Lake but also the convenience of a quick walk to the nearby Farmgate Winery. Inside, discover three bedrooms and two bathrooms on the upper level, a spacious living room, kitchen, and dining room, along with an additional living area downstairs featuring a convenient half bathroom. Situated on approximately 0.30 acres along the highway, this home is perfectly positioned next to Doug's homestead. It even offers a separate entrance designed for potential commercial use. Don't miss this unique opportunity to make this single-family home yours. Measurements are approximate. (id:50889)
Property Details
MLS® Number
201648
Neigbourhood
Kaleden
Community Features
High Traffic Area
Features
Corner Site, One Balcony
Parking Space Total
1
View Type
Lake View, Mountain View, Valley View, View (panoramic)
Building
Bathroom Total
3
Bedrooms Total
3
Appliances
Range, Refrigerator, Dishwasher, Dryer, Microwave, Washer
Basement Type
Full
Constructed Date
1954
Construction Style Attachment
Detached
Exterior Finish
Stucco
Fireplace Fuel
Gas
Fireplace Present
Yes
Fireplace Type
Unknown
Half Bath Total
1
Heating Fuel
Electric
Heating Type
Forced Air, See Remarks
Roof Material
Asphalt Shingle,tar & Gravel
Roof Style
Unknown,unknown
Stories Total
2
Size Interior
2613 Sqft
Type
House
Utility Water
Municipal Water
Land
Access Type
Easy Access, Highway Access
Acreage
No
Sewer
Septic Tank
Size Irregular
0.3
Size Total
0.3 Ac|under 1 Acre
Size Total Text
0.3 Ac|under 1 Acre
Zoning Type
Unknown

