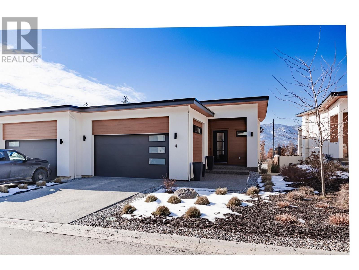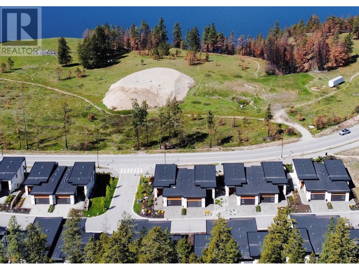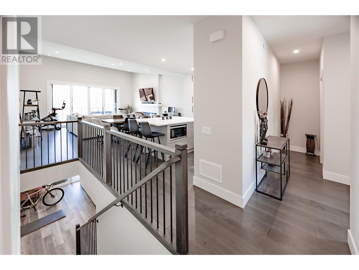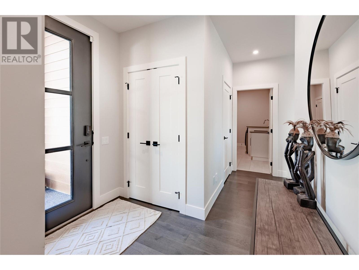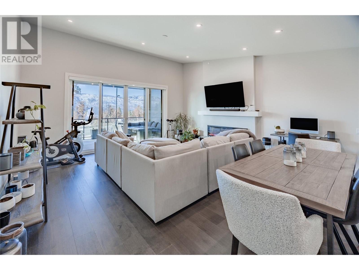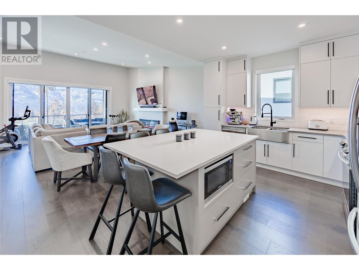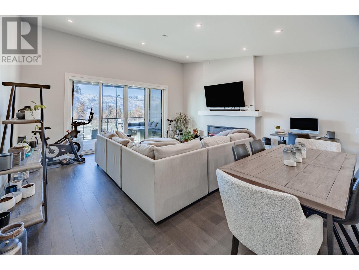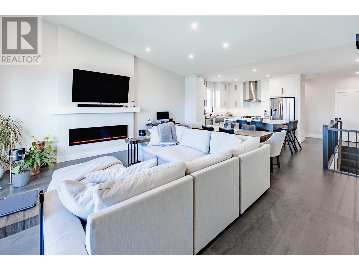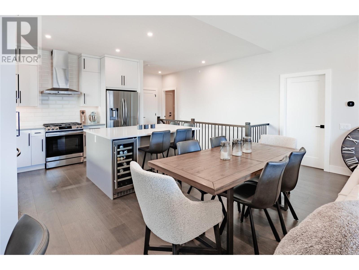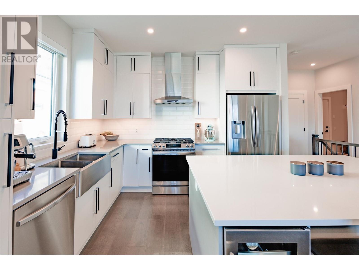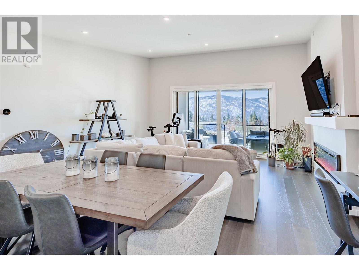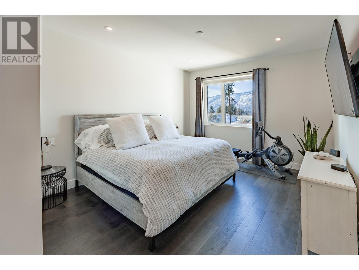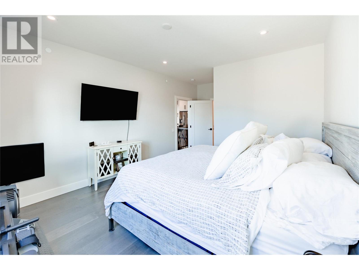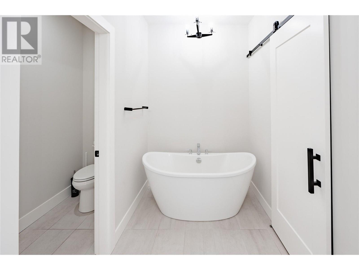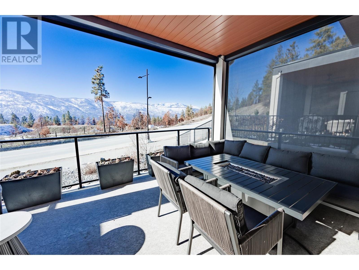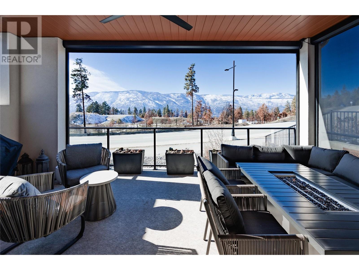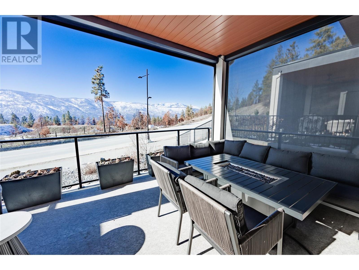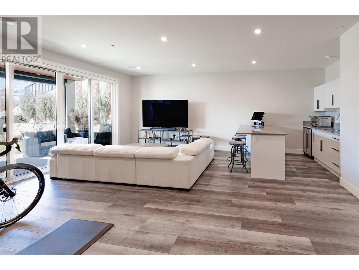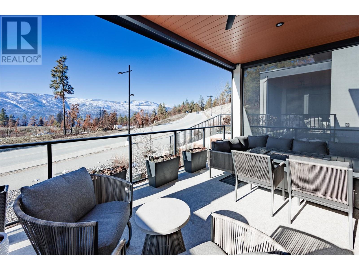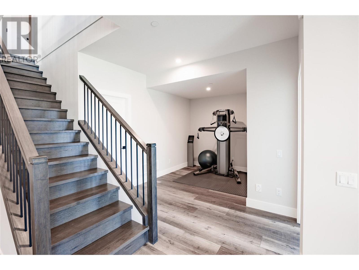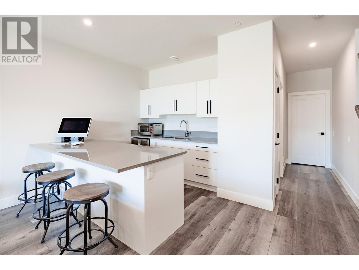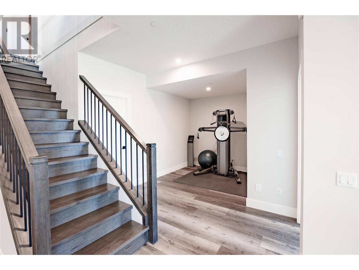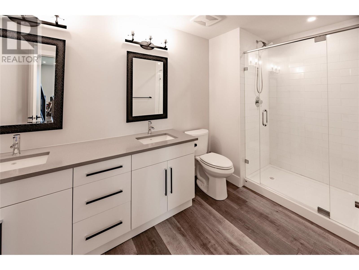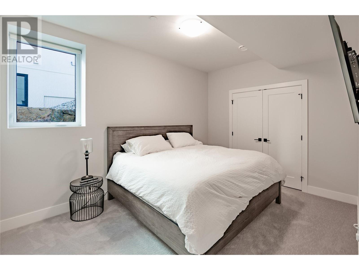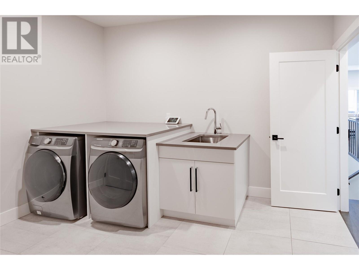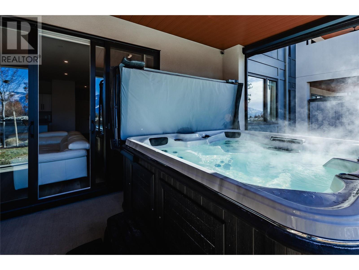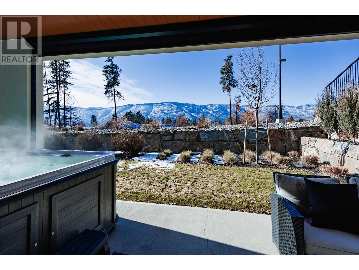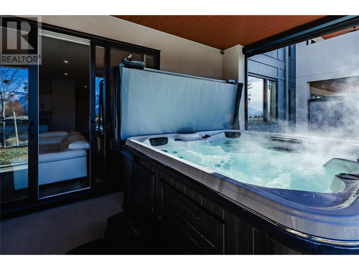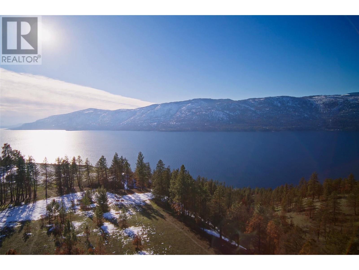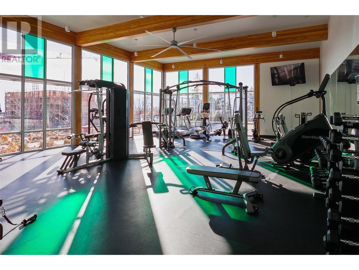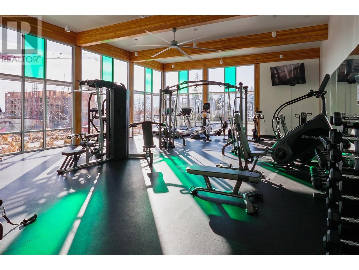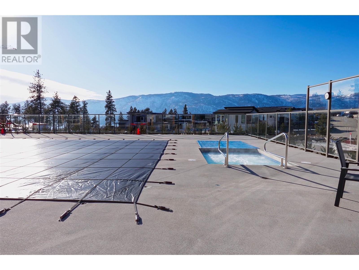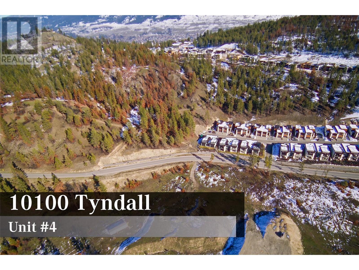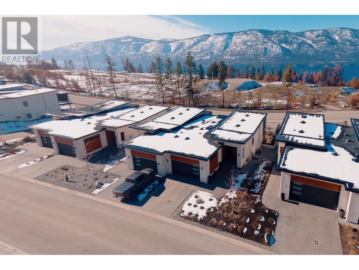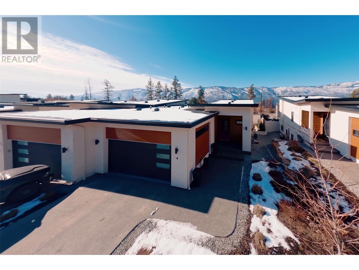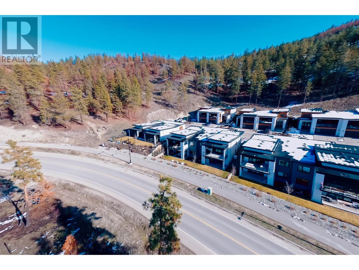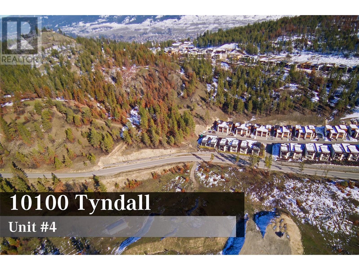$1,259,000Maintenance,
$273 Monthly
Maintenance,
$273 MonthlyExperience luxury living at its finest in this sophisticated walkout rancher nestled in Lakestone Villas. Step into modernity with an inviting open-concept layout adorned with a designer kitchen boasting quartz countertops, stainless steel appliances, and a sleek sink. Hardwood floors grace the space, leading to a stunning floor-to-ceiling glass sliding door, unveiling a vast deck and awe-inspiring lake vistas. The master suite is a sanctuary, boasting a spa-inspired 5-piece ensuite with a double vanity, indulgent soaker tub, and a spacious walk-in closet. Entertain with ease in the lower level's expansive rec room with a wet bar. Two additional bedrooms, a chic office nook or gym space a well-appointed 4-piece bathroom, and ample storage complement this level, along with a private outdoor patio featuring hot tub. Automatic blinds adorn both patios, ensuring privacy, with blackout blinds for added seclusion. This unit boasts numerous upgrades, including a gas fireplace, an epoxy garage floor, a glass shower on the lower floor, and hose bib on lower patio. Enjoy exclusive access to Lakestone's amenities, including two clubhouses, pools, and fitness centers. Nestled in a tranquil setting yet minutes from the beach, hiking trails, parks, renowned wineries, the airport, university, and more, this home offers the epitome of refined living. (id:50889)
Property Details
MLS® Number
10304749
Neigbourhood
Lake Country South West
Community Name
LakeStone Villa
Community Features
Pets Allowed, Pet Restrictions, Pets Allowed With Restrictions
Features
Central Island
Parking Space Total
4
Pool Type
Outdoor Pool
View Type
Lake View, View (panoramic)
Water Front Type
Other
Building
Bathroom Total
3
Bedrooms Total
3
Architectural Style
Ranch
Constructed Date
2019
Construction Style Attachment
Attached
Cooling Type
Central Air Conditioning
Exterior Finish
Stucco
Fireplace Fuel
Electric
Fireplace Present
Yes
Fireplace Type
Unknown
Flooring Type
Hardwood, Tile, Vinyl
Half Bath Total
1
Heating Type
See Remarks
Roof Material
Other
Roof Style
Unknown
Stories Total
2
Size Interior
2434 Sqft
Type
Row / Townhouse
Utility Water
Municipal Water
Land
Acreage
No
Sewer
Municipal Sewage System
Size Total Text
Under 1 Acre
Zoning Type
Unknown

