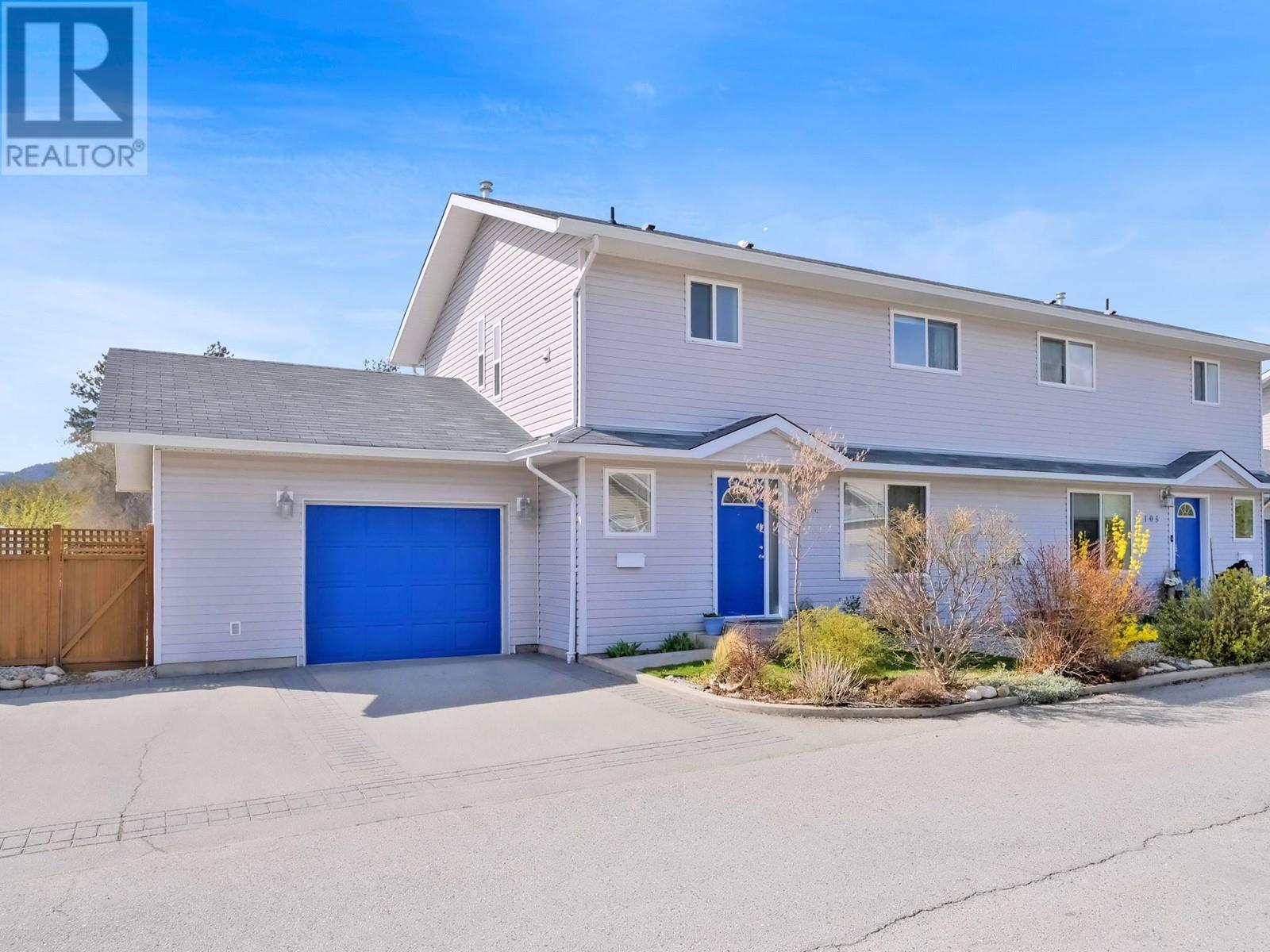$538,000Maintenance, Reserve Fund Contributions, Insurance, Sewer, Water
$300 Monthly
Maintenance, Reserve Fund Contributions, Insurance, Sewer, Water
$300 MonthlyThis bright and spacious 2 bedroom, 3 bathroom, corner townhouse offers over 1,900 sq. ft. of thoughtfully designed living space in a quiet yet convenient location. With easy access to schools, shopping, restaurants, the Farmers Market, and Okanagan Lake, this home captures the best of Okanagan living. The main floor features an open-concept layout, hardwood floors, abundant natural light, a cozy gas fireplace, and a generous kitchen with a large island and ample cabinetry. Step outside to a private, fenced backyard with a 500 sq. ft. stamped concrete patio, perfect for entertaining. A 3 piece bathroom and access to your garage complete this level. Upstairs, you'll find a peaceful primary suite with a walk in closet and 3 piece ensuite, a second bedroom, another bathroom, and a versatile flex area. The lower level adds a spacious family room and two bonus spaces for a home office, gym, or hobbies. Additional features include an oversized single car garage, and room for a second vehicle, quiet rear alley access, low strata fees, and pet-friendly policies (with approval). Whether you're a first time buyer or seeking a turnkey investment, this move in ready home offers comfort, style, and practicality. Don't miss your chance to own this gem! Total sq.ft. calculations are based on the exterior dimensions of the building at each floor level and include all interior walls and must be verified by the buyer if deemed important. (id:61463)
Property Details
MLS® Number
10342927
Neigbourhood
Main North
AmenitiesNearBy
Public Transit, Park, Recreation, Schools, Shopping
CommunityFeatures
Family Oriented, Pets Allowed, Pets Allowed With Restrictions, Rentals Allowed
Features
Level Lot, Private Setting, Corner Site, Central Island
ParkingSpaceTotal
2
ViewType
Mountain View, View (panoramic)
Building
BathroomTotal
3
BedroomsTotal
2
Appliances
Refrigerator, Dishwasher, Oven - Electric, Cooktop - Gas, Microwave, Washer/dryer Stack-up
ConstructedDate
2004
ConstructionStyleAttachment
Attached
CoolingType
Central Air Conditioning
ExteriorFinish
Vinyl Siding
FireProtection
Smoke Detector Only
FireplaceFuel
Gas
FireplacePresent
Yes
FireplaceType
Unknown
FlooringType
Carpeted, Hardwood, Laminate, Tile
HeatingType
Forced Air, See Remarks
RoofMaterial
Asphalt Shingle
RoofStyle
Unknown
StoriesTotal
3
SizeInterior
1,919 Ft2
Type
Row / Townhouse
UtilityWater
Municipal Water
Land
AccessType
Easy Access, Highway Access
Acreage
No
FenceType
Fence
LandAmenities
Public Transit, Park, Recreation, Schools, Shopping
LandscapeFeatures
Landscaped, Level
Sewer
Municipal Sewage System
SizeTotalText
Under 1 Acre
ZoningType
Multi-family

































