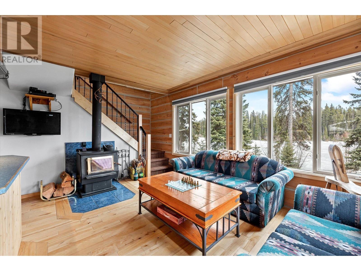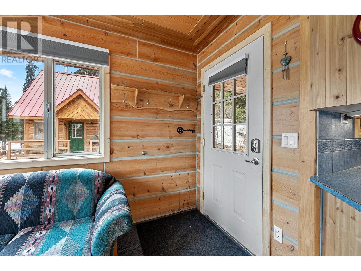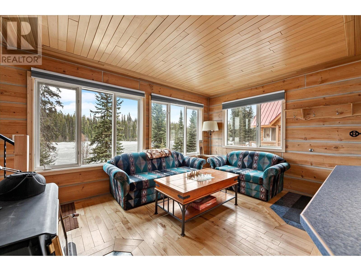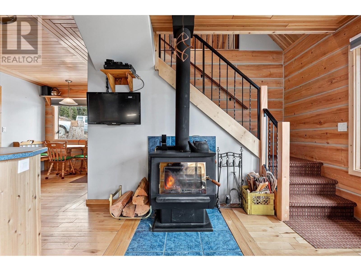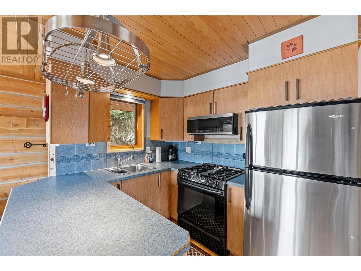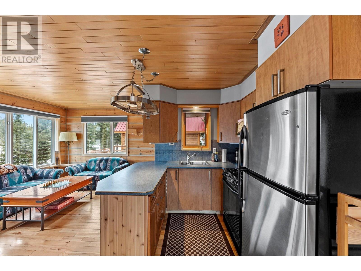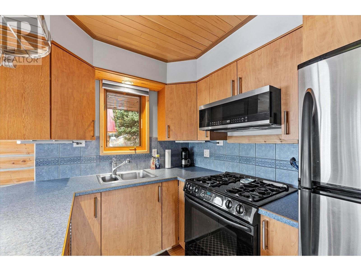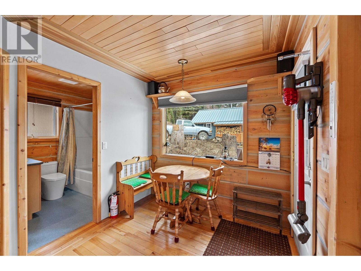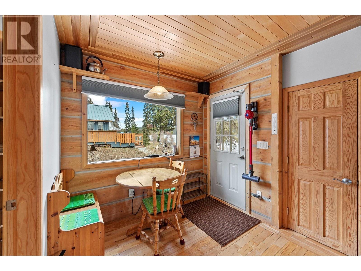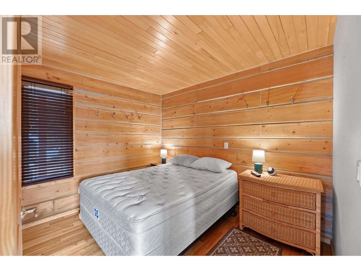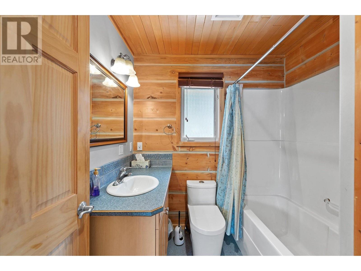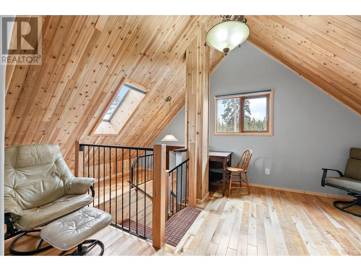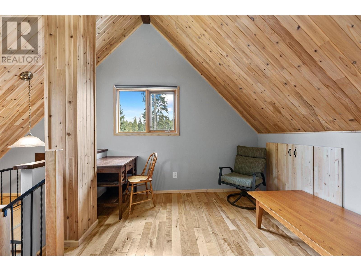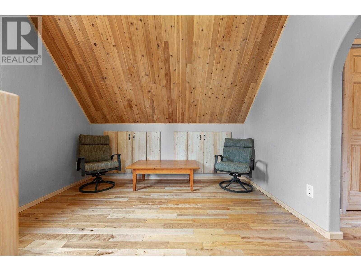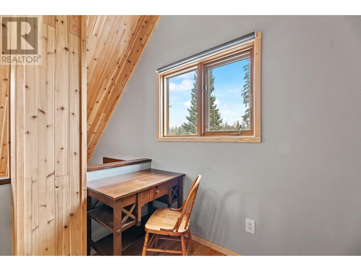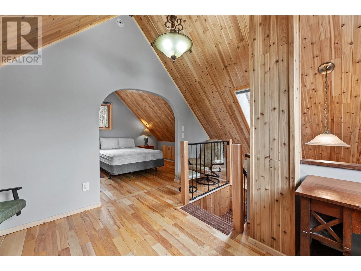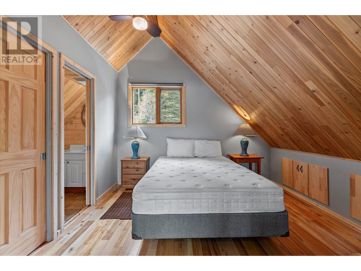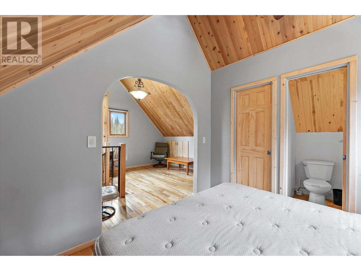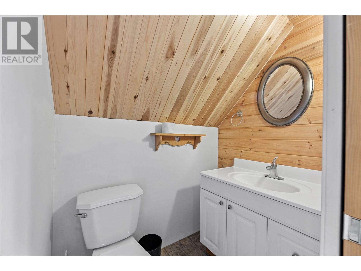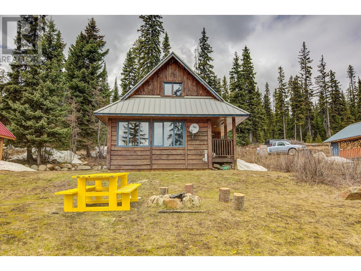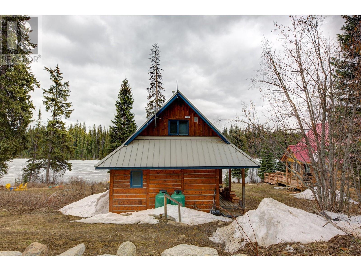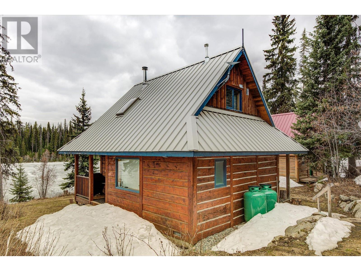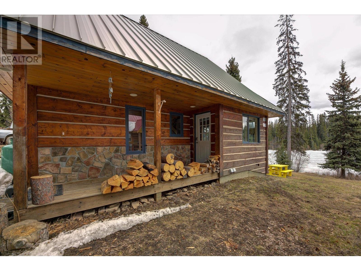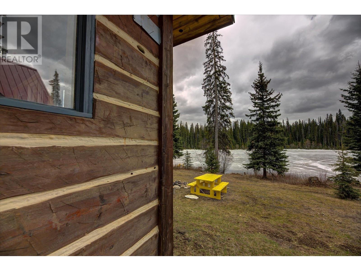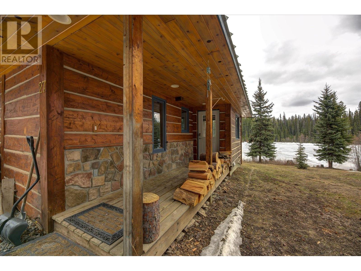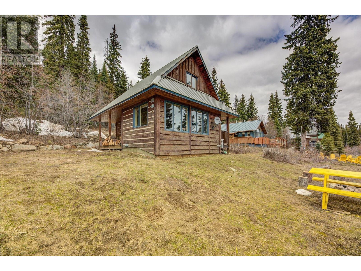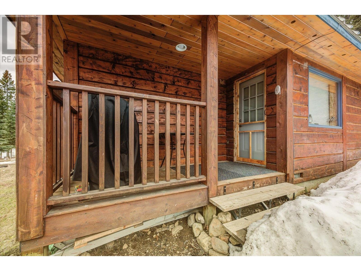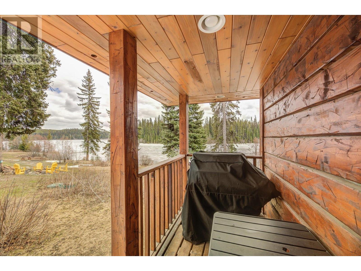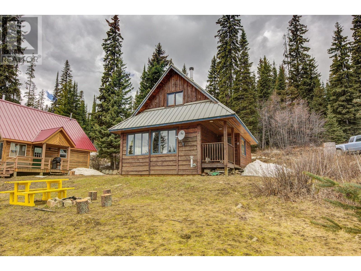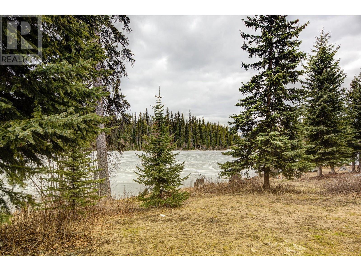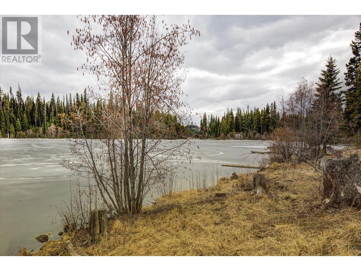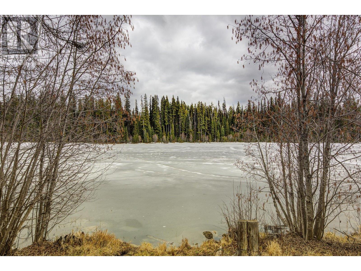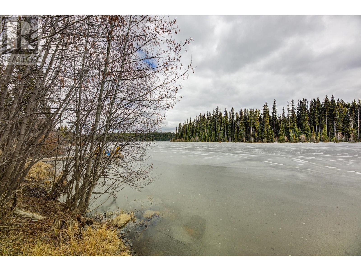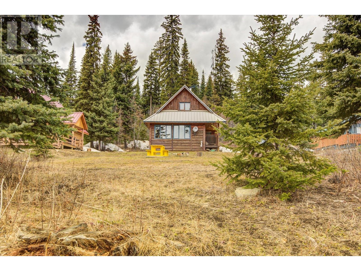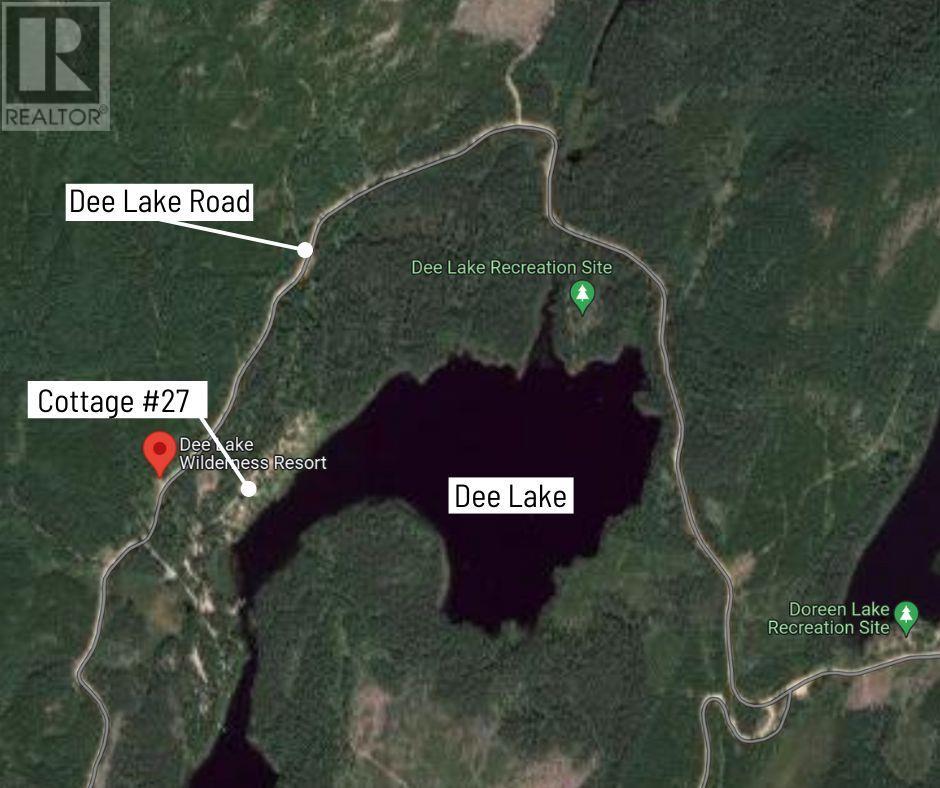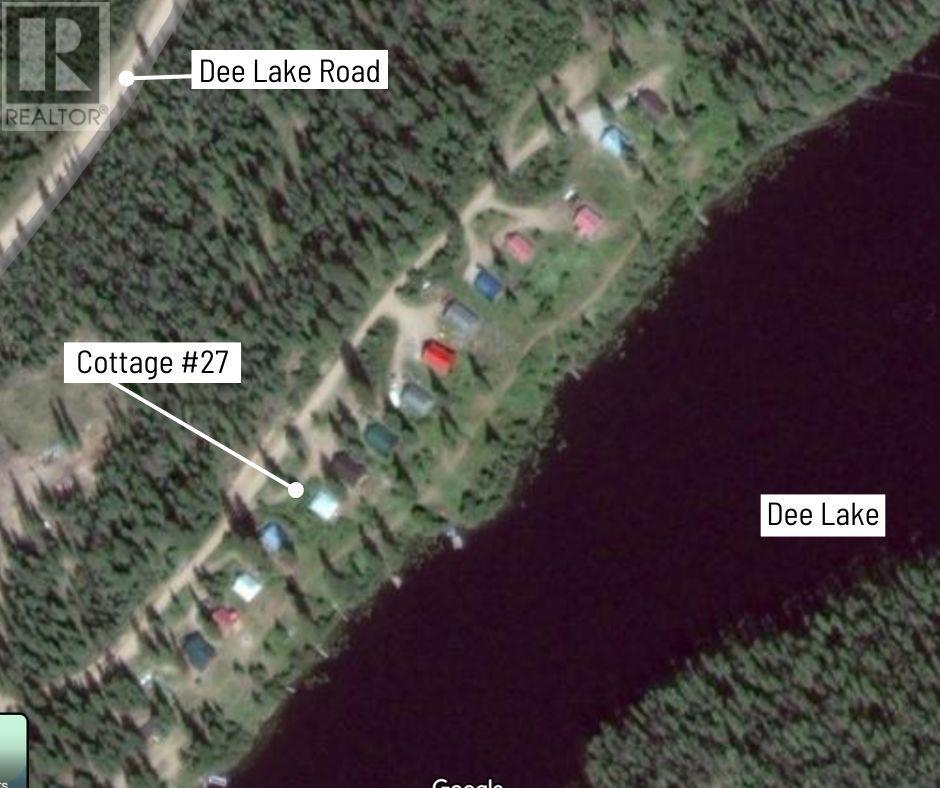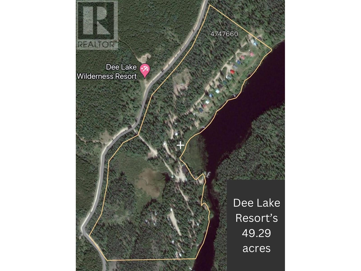$399,900
Dreaming of a cottage on the lake? This one is only a 45-minute drive from Lake Country! This share sale allows you exclusive use of cottage #27 at Dee Lake Resort! Dee Lake is part of a chain of four lakes that offer excellent hunting, fishing, and year-round recreation. This WATERFRONT 2 bed/2 bath cabin is furnished, vacant, and ready for you to turn-the-key! The main floor was constructed with solid maple hardwood flooring and showcases stunning views of the lake. You will find the master bedroom, primary bathroom, dining area, and kitchen on this floor. The open concept kitchen has a convection propane range and a microwave with an inverter system. Upstairs you will find a beautifully renovated loft with storage space and a second bedroom complete with an ensuite and small walk-in-closet! The cabin could sleep 6 adults. This cabin was framed in 2002, finished in 2008, and the upstairs renovated in 2023. All cottages at Dee Lake Resort are required to be rented out at least two weeks of the year and are not intended to be lived in year-round. Dee Lake Resort is farther than 15km from any population of 10k and should be exempt from the new B.C. short-term rental restrictions. Cap Rate calculated at 4.66% at current list price and using income + expense data from 2023. Tom Scott makes no warranties or representations on the correctness, accuracy, or reliability of the supplied data. Measurements are approximate and should be verified by buyers if important. (id:50889)
Property Details
MLS® Number
10309503
Neigbourhood
Lake Country North West
Parking Space Total
2
Building
Bathroom Total
2
Bedrooms Total
2
Constructed Date
2008
Half Bath Total
1
Heating Type
Stove
Stories Total
2
Size Interior
800 Sqft
Type
Recreational
Utility Water
Lake/river Water Intake
Land
Acreage
Yes
Current Use
Recreational
Sewer
Septic Tank
Size Irregular
49.29
Size Total
49.29 Ac|10 - 50 Acres
Size Total Text
49.29 Ac|10 - 50 Acres
Surface Water
Lake
Zoning Type
Recreational

