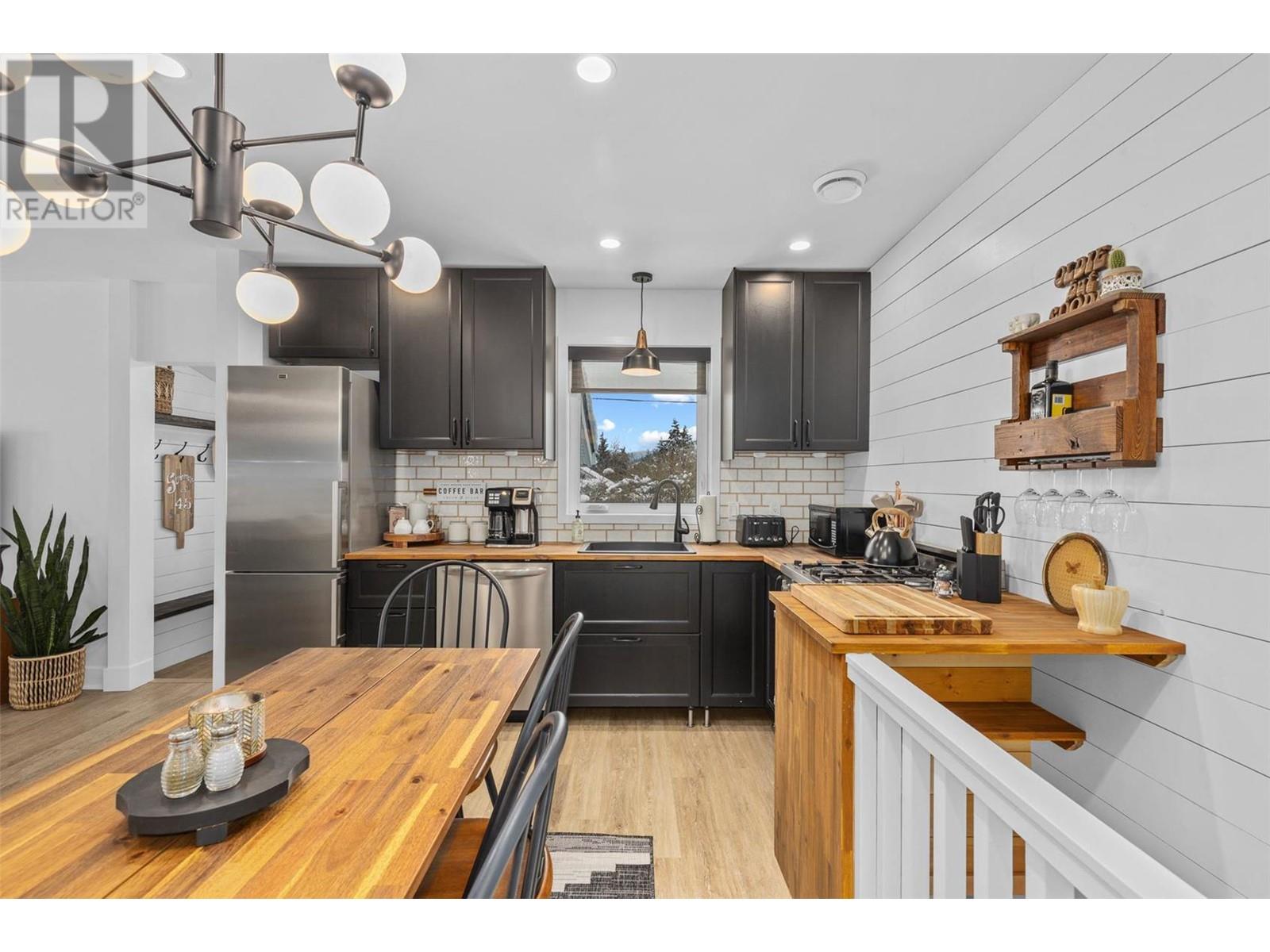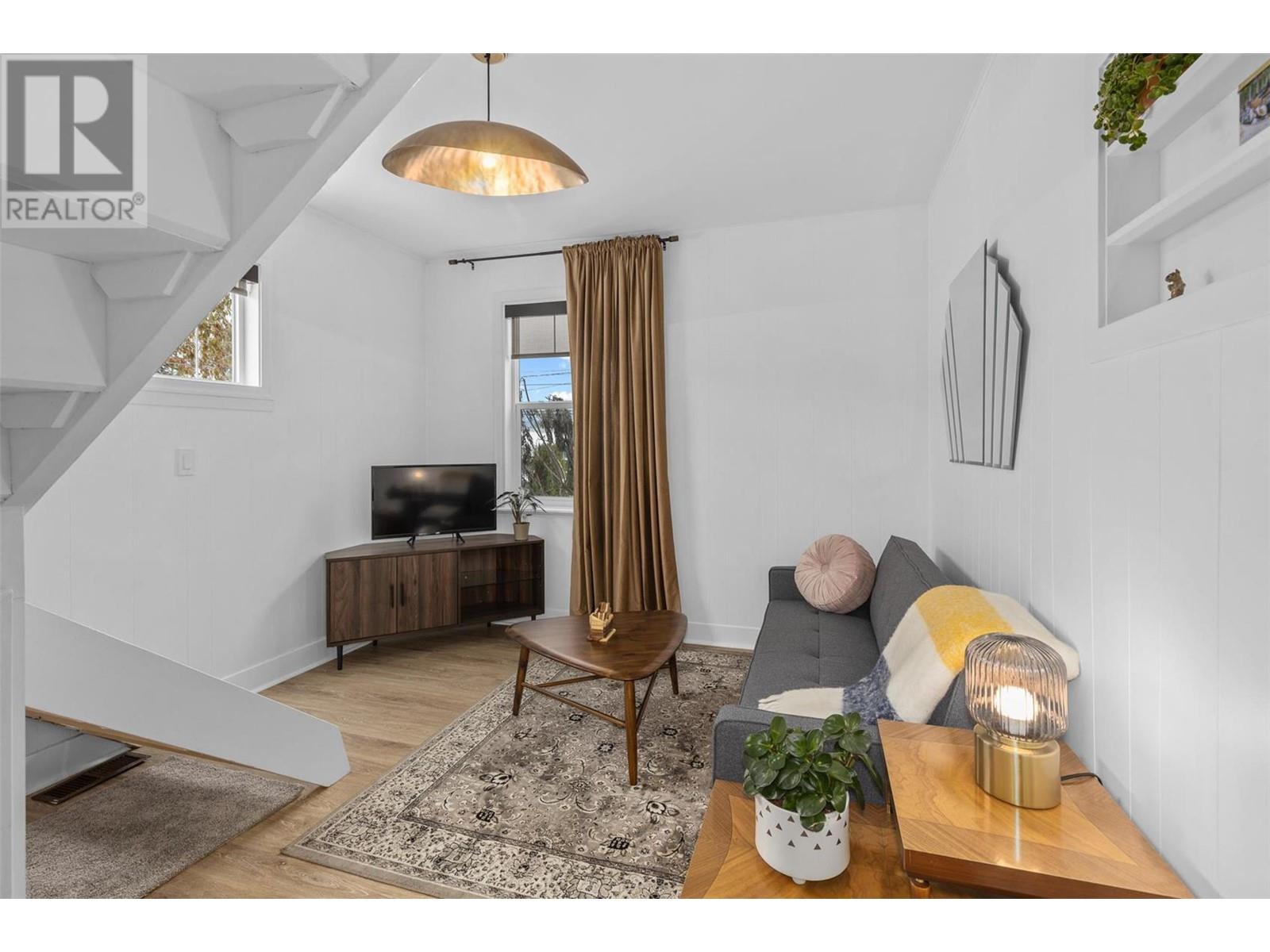$689,999
Step into this beautifully renovated 1940s single-family home, brimming with character and charm. Located on a desirable corner lot, this 1322 square foot residence offers a blend of modern updates and original features, making it truly unique. Walking distance to both middle and high schools. Enjoy a fully fenced yard with mature landscaping and garden boxes. Relax or entertain in the large gazebo, complete with a dedicated outlet for a hot tub or lighting. The home showcases stunning 1940s architecture with arched doorways, shiplap, and a cozy mudroom. Fresh designer paint throughout, a modern gas stove, easy-care vinyl floors, and high-end blinds. Original features have been thoughtfully preserved, adding to the home's unique charm. Situated in a friendly neighborhood with wonderful neighbors. Don't miss the opportunity to own this charming home with its perfect blend of classic character and modern conveniences. Features keyless entry with security cameras. The prefect home for first time buyers or those looking to downsize. MUST SEE, 10/10. Contact listing realtor to book your viewing. (id:50889)
Property Details
MLS® Number
10304826
Neigbourhood
Main Town
AmenitiesNearBy
Recreation, Schools, Shopping
Features
Corner Site
ParkingSpaceTotal
3
ViewType
Mountain View
Building
BathroomTotal
2
BedroomsTotal
4
Appliances
Refrigerator, Dishwasher, Dryer, Range - Gas, Washer
ArchitecturalStyle
Other
BasementType
Partial
ConstructedDate
1945
ConstructionStyleAttachment
Detached
CoolingType
Central Air Conditioning, See Remarks
ExteriorFinish
Stucco
FlooringType
Carpeted, Vinyl
HalfBathTotal
1
HeatingFuel
Electric
HeatingType
Baseboard Heaters, Forced Air, Other, See Remarks
RoofMaterial
Asphalt Shingle
RoofStyle
Unknown
StoriesTotal
2
SizeInterior
1322 Sqft
Type
House
UtilityWater
Municipal Water
Land
Acreage
No
LandAmenities
Recreation, Schools, Shopping
LandscapeFeatures
Landscaped
Sewer
Municipal Sewage System
SizeIrregular
0.14
SizeTotal
0.14 Ac|under 1 Acre
SizeTotalText
0.14 Ac|under 1 Acre
ZoningType
Unknown










































