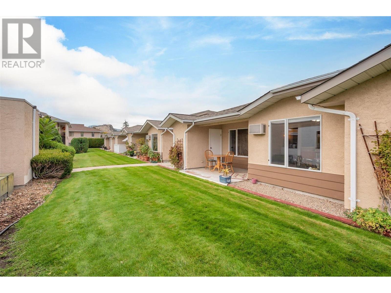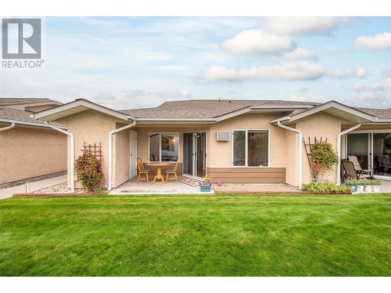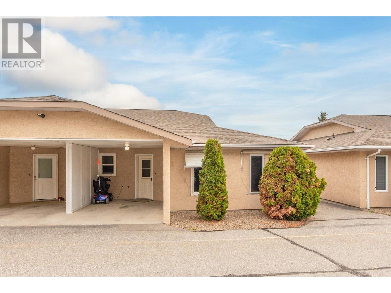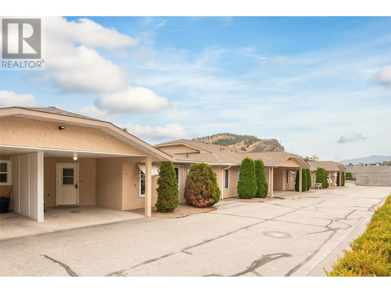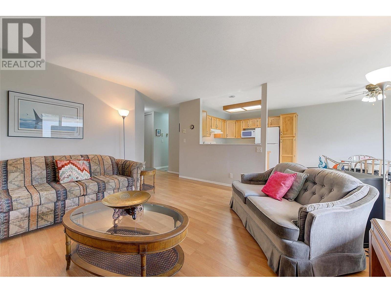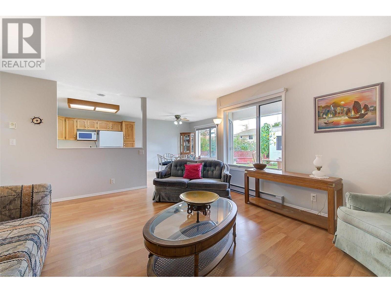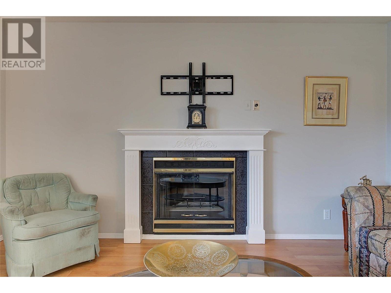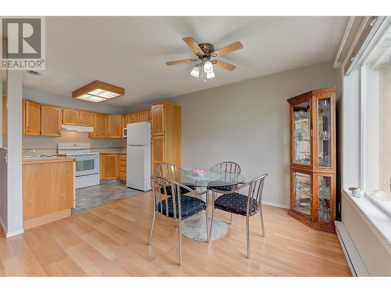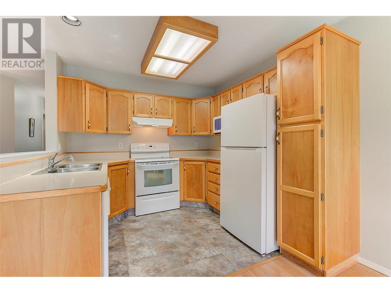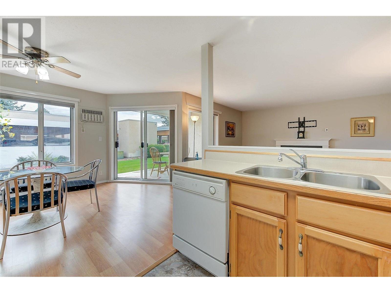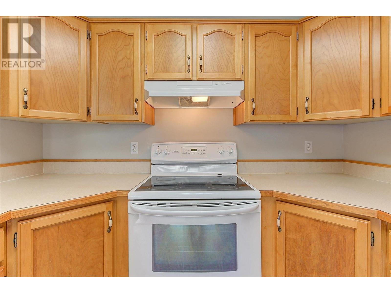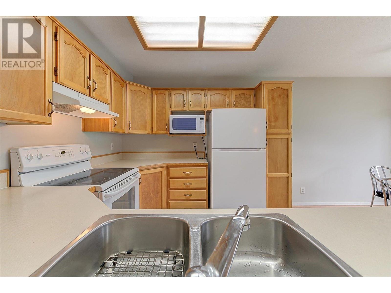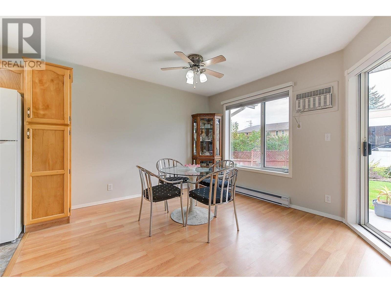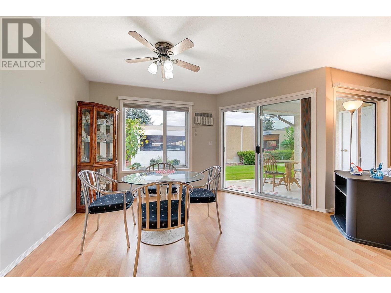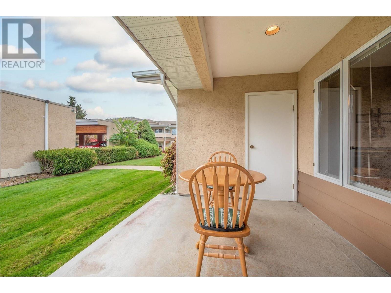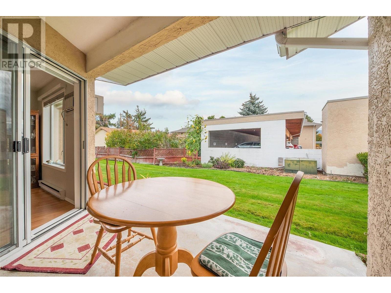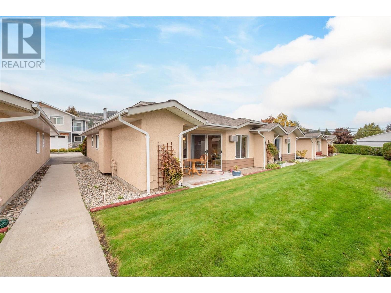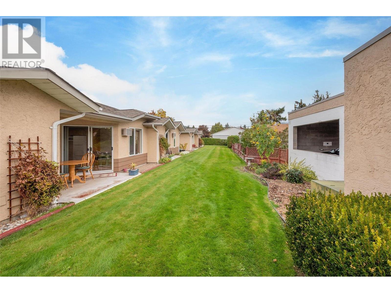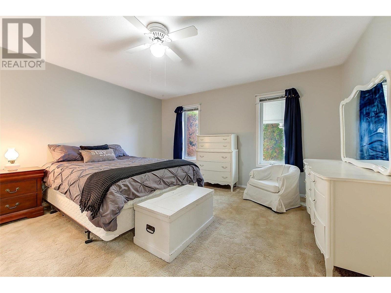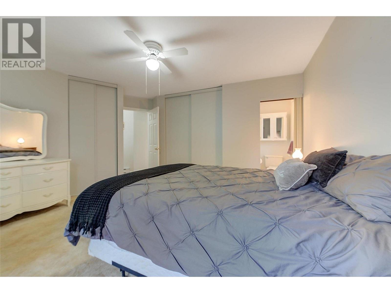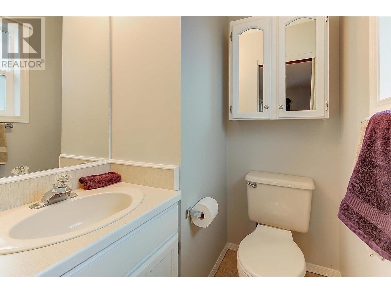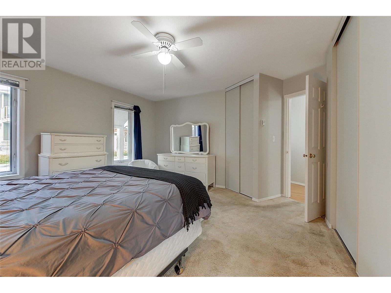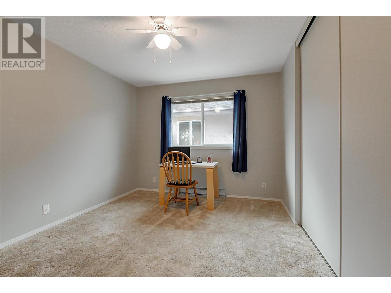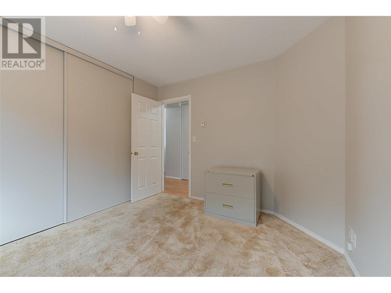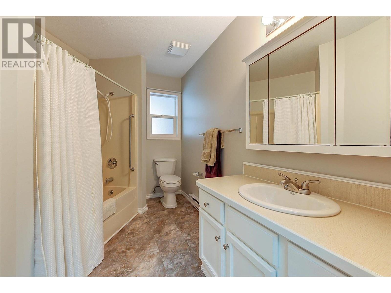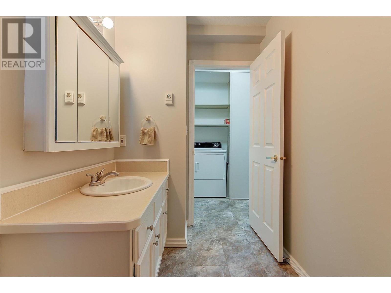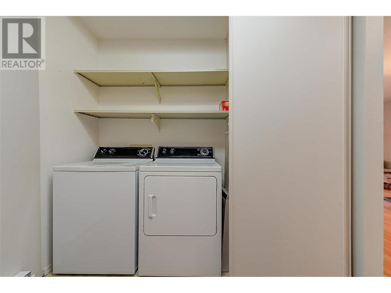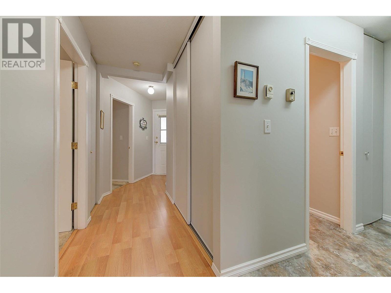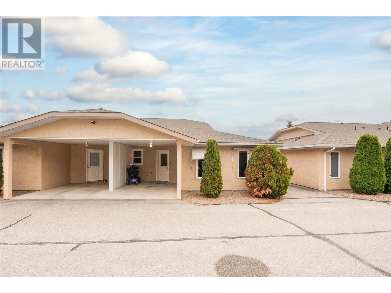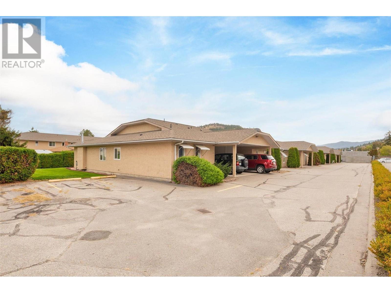$364,000Maintenance,
$276.14 Monthly
Maintenance,
$276.14 MonthlyNestled in the Cedar Arms 55+ community, this one-level townhome promises comfortable living in a serene 55+ complex. Inside, two spacious bedrooms await your personal touch. The primary bedroom offers a two-piece en-suite for added convenience. The cozy living room features a gas fireplace, perfect for colder seasons. The open kitchen and dining area make meal preparation and entertaining a breeze, with sliding glass doors to a lovely patio. Additional storage is available off the patio, and an attached carport provides covered parking. The central location means easy access to Summerland's amenities, all within a flat walking distance. Cedar Arms is renowned for its peaceful and well-maintained environment, making it the ideal choice for those seeking a tranquil 55+ lifestyle. Quick possession available. Don't miss this opportunity. (id:50889)
Property Details
MLS® Number
10308834
Neigbourhood
Main Town
Community Name
Cedar Arms
AmenitiesNearBy
Shopping
CommunityFeatures
Adult Oriented, Pets Allowed, Pet Restrictions, Pets Allowed With Restrictions, Rentals Allowed With
Features
Level Lot, Private Setting, One Balcony
ParkingSpaceTotal
1
StorageType
Storage, Locker
Building
BathroomTotal
2
BedroomsTotal
2
Appliances
Refrigerator, Dishwasher, Dryer, Range - Electric, Microwave, Washer
ConstructedDate
1990
ConstructionStyleAttachment
Attached
CoolingType
Window Air Conditioner
ExteriorFinish
Stucco
FireplaceFuel
Gas
FireplacePresent
Yes
FireplaceType
Unknown
FlooringType
Carpeted, Laminate, Vinyl
HalfBathTotal
1
HeatingFuel
Electric
HeatingType
Baseboard Heaters
RoofMaterial
Asphalt Shingle
RoofStyle
Unknown
StoriesTotal
1
SizeInterior
1134 Sqft
Type
Row / Townhouse
UtilityWater
Municipal Water
Land
AccessType
Easy Access
Acreage
No
LandAmenities
Shopping
LandscapeFeatures
Landscaped, Level
Sewer
Municipal Sewage System
SizeTotalText
Under 1 Acre
ZoningType
Unknown

