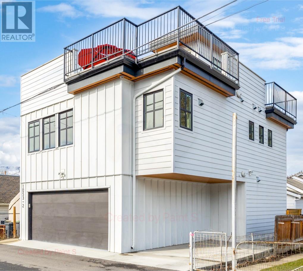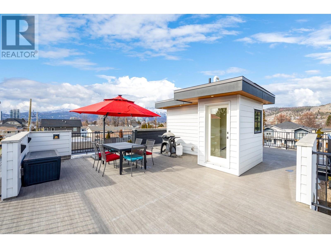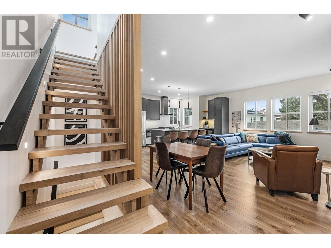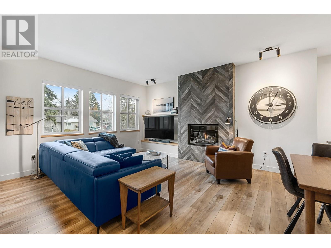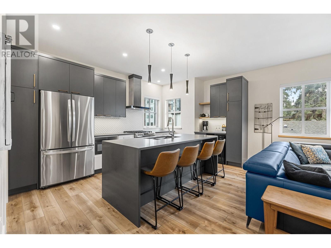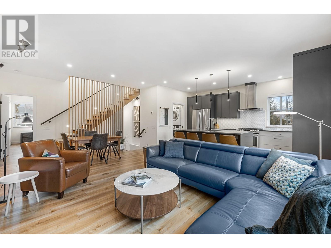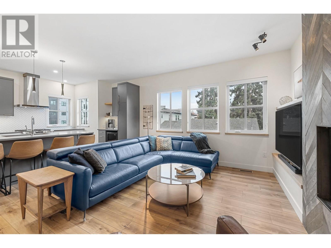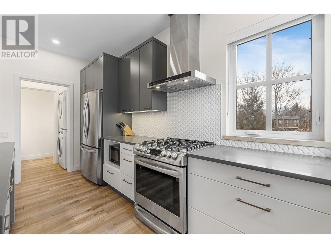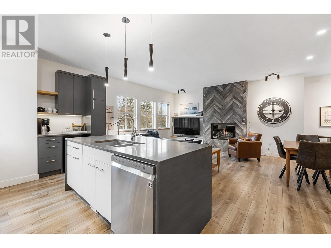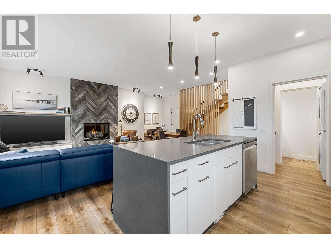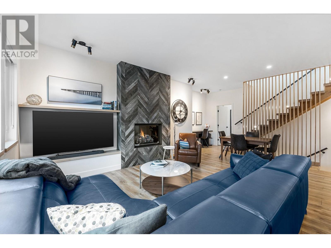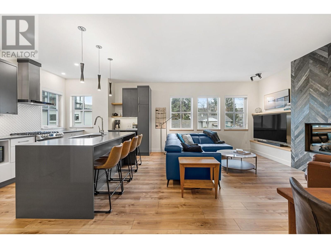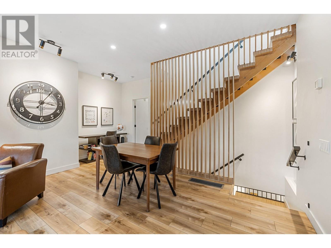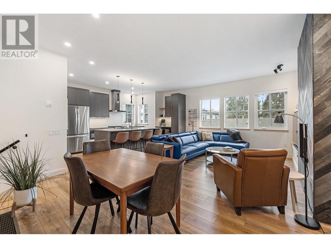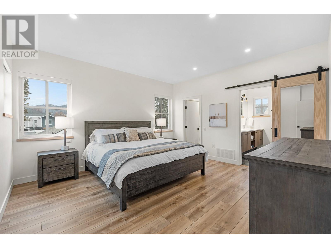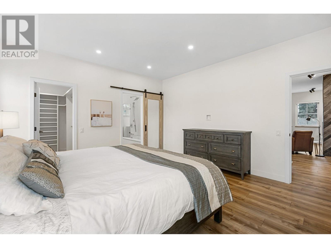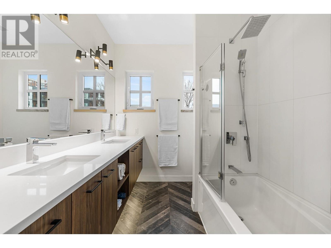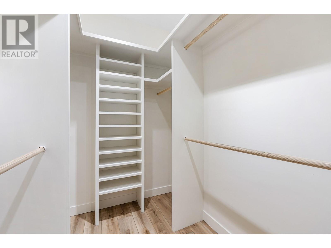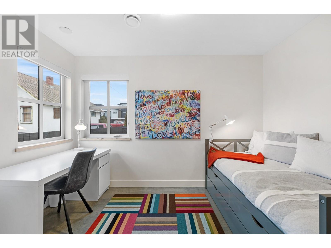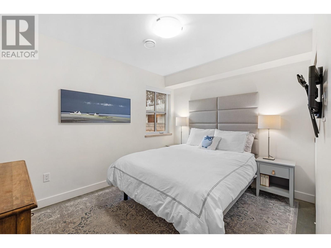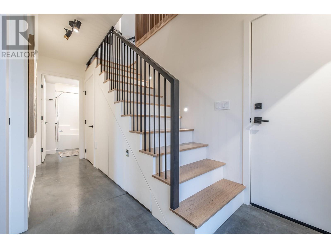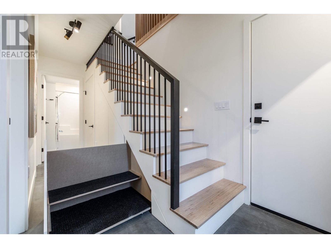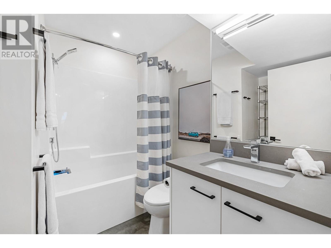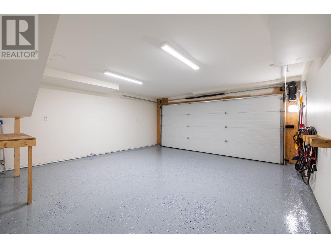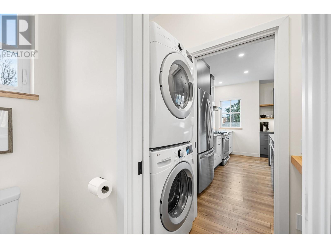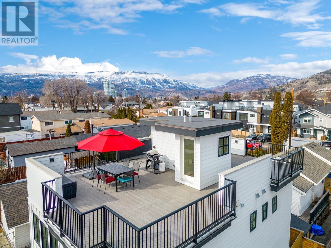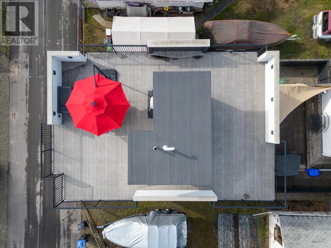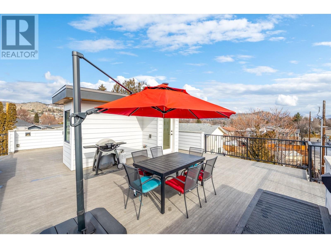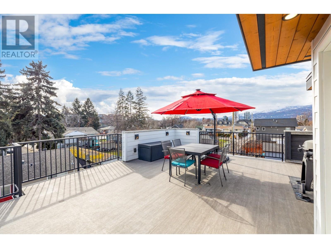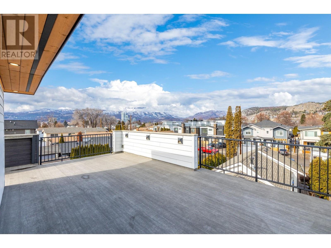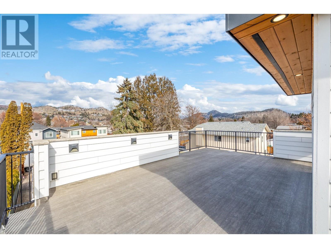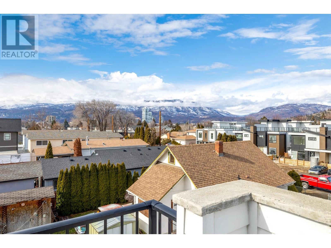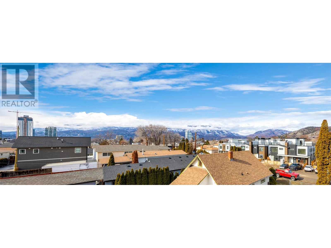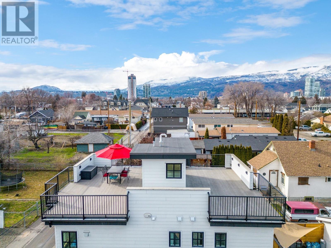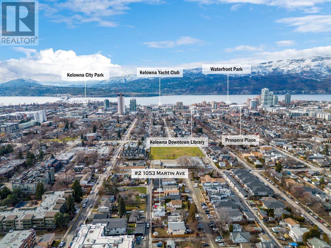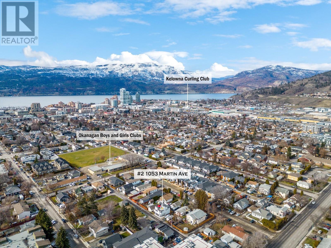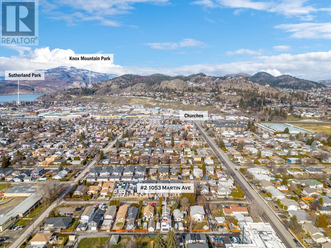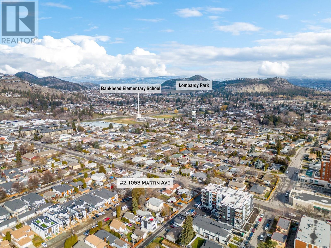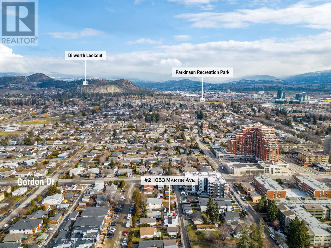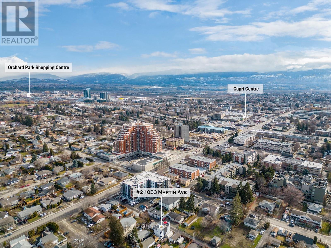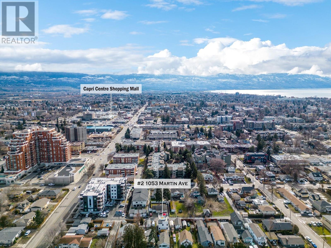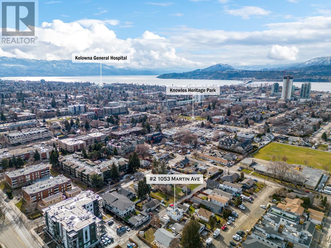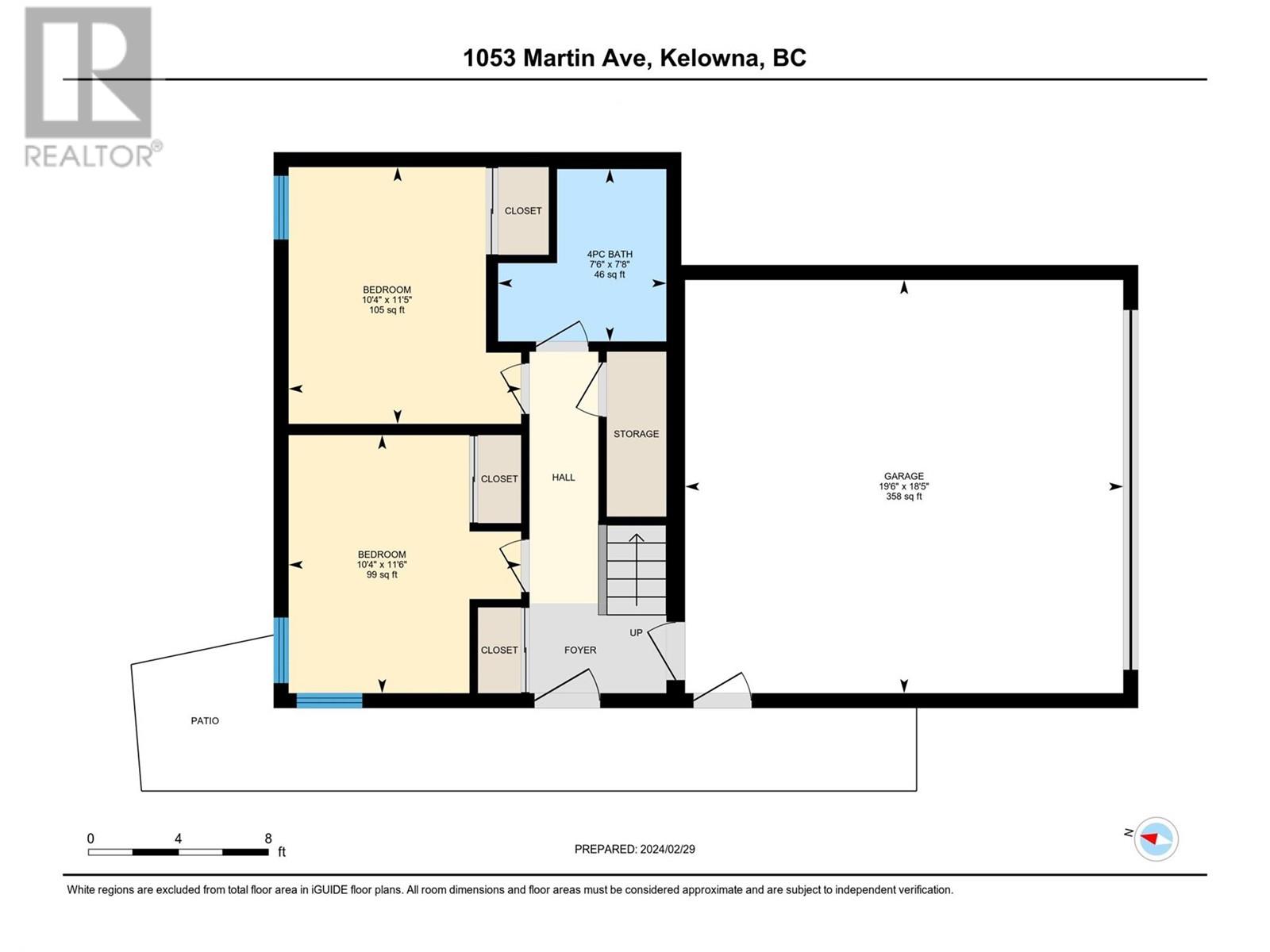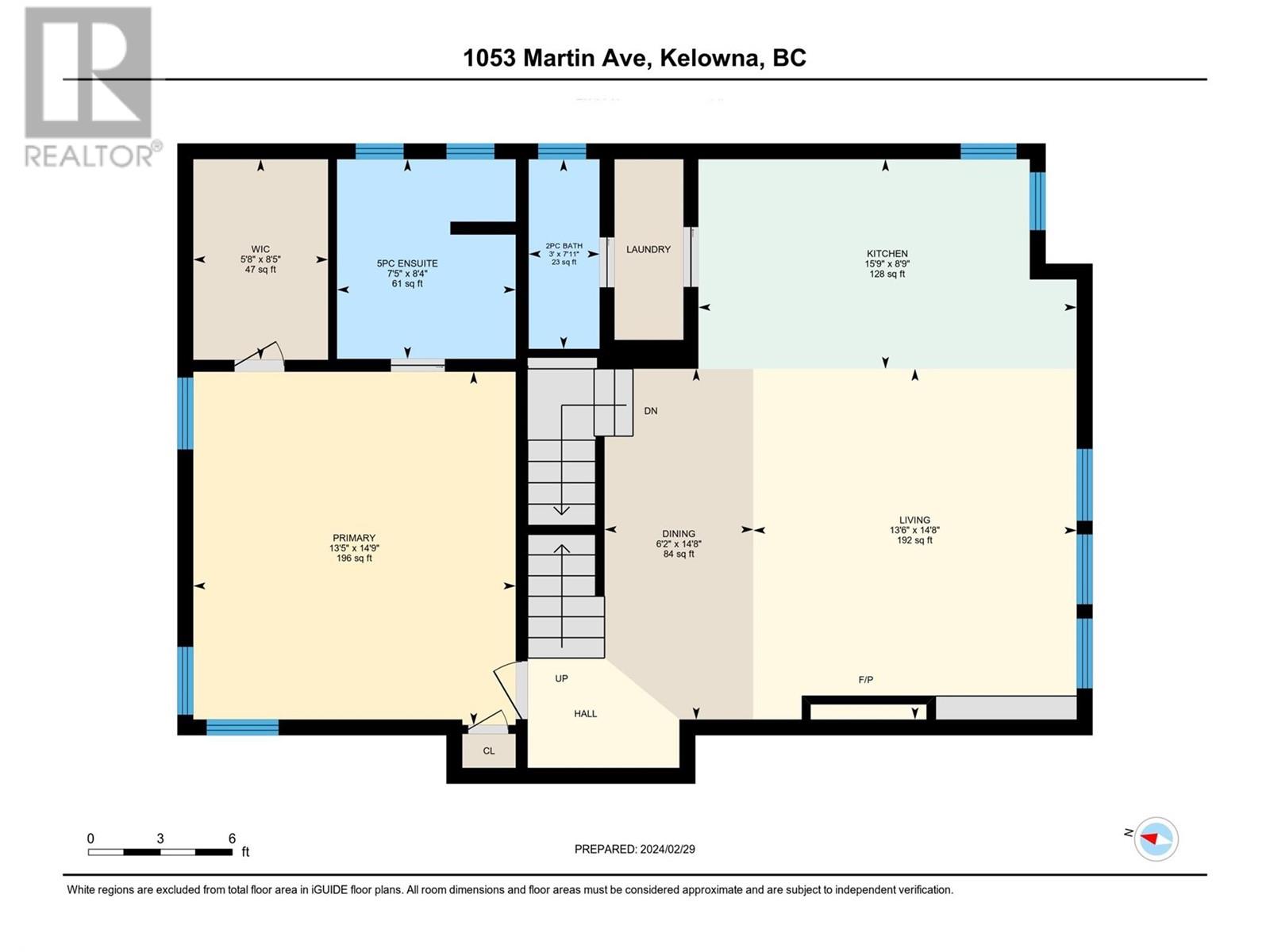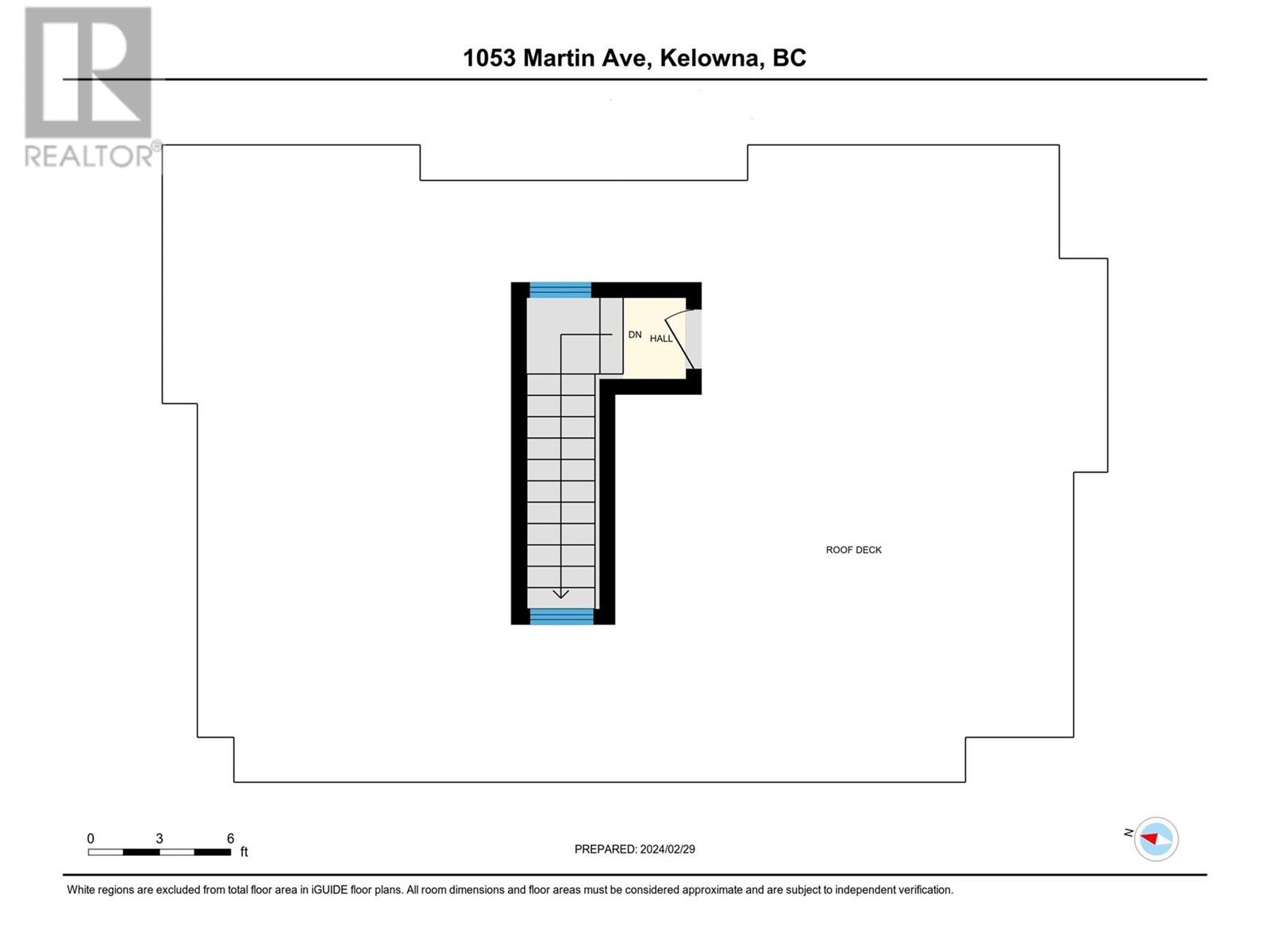$999,000
Welcome to your urban dream in the heart of downtown Kelowna! This custom-built gem offers unparalleled comfort and style in a wonderfully convenient location highlighted by a massive 900 sq ft rooftop terrace. Soak in breathtaking city and mountain views, perfect for entertaining or relaxing in serenity. Inside, the smart-designed kitchen features a gas stove, stainless appliances, and Norelco cabinetry, offering both functionality and elegance. The oversized primary bedroom boasts a 5-piece ensuite w/ heated floors, dual vanities and walk-in closet, providing a luxurious retreat. Two bedrooms and another full bathroom are found on the first floor, as well as access to your attached double-car garage. There are creative touches abound, from decorative windows with wooden sills to under-stair roller storage. The open stair treads, accented by floor-to-ceiling slats, lend an artistic flair to the space. Other features include: Navien hot water on-demand, Outdoor storage, Gas fireplace, Keyless entry, Roller blinds, 9' ceiling upstairs, Gas BBQ hookup on roof as well as plumbing for outdoor kitchen. This home is located just a short walk from the cultural district, waterfront/beaches, brewery district and rail trail. Access to Highway 97 and transit is also right nearby. This type of property is a RARE offering. Truly a must-view property if you're aiming for downtown Kelowna. (id:50889)
Property Details
MLS® Number
10313824
Neigbourhood
Kelowna North
CommunityFeatures
Pets Allowed
ParkingSpaceTotal
2
ViewType
City View, Mountain View
Building
BathroomTotal
3
BedroomsTotal
3
ConstructedDate
2019
ConstructionStyleAttachment
Detached
CoolingType
Central Air Conditioning
HalfBathTotal
1
HeatingType
Forced Air
StoriesTotal
2
SizeInterior
1492 Sqft
Type
House
UtilityWater
Municipal Water
Land
Acreage
No
Sewer
Municipal Sewage System
SizeIrregular
0.04
SizeTotal
0.04 Ac|under 1 Acre
SizeTotalText
0.04 Ac|under 1 Acre
ZoningType
Unknown

