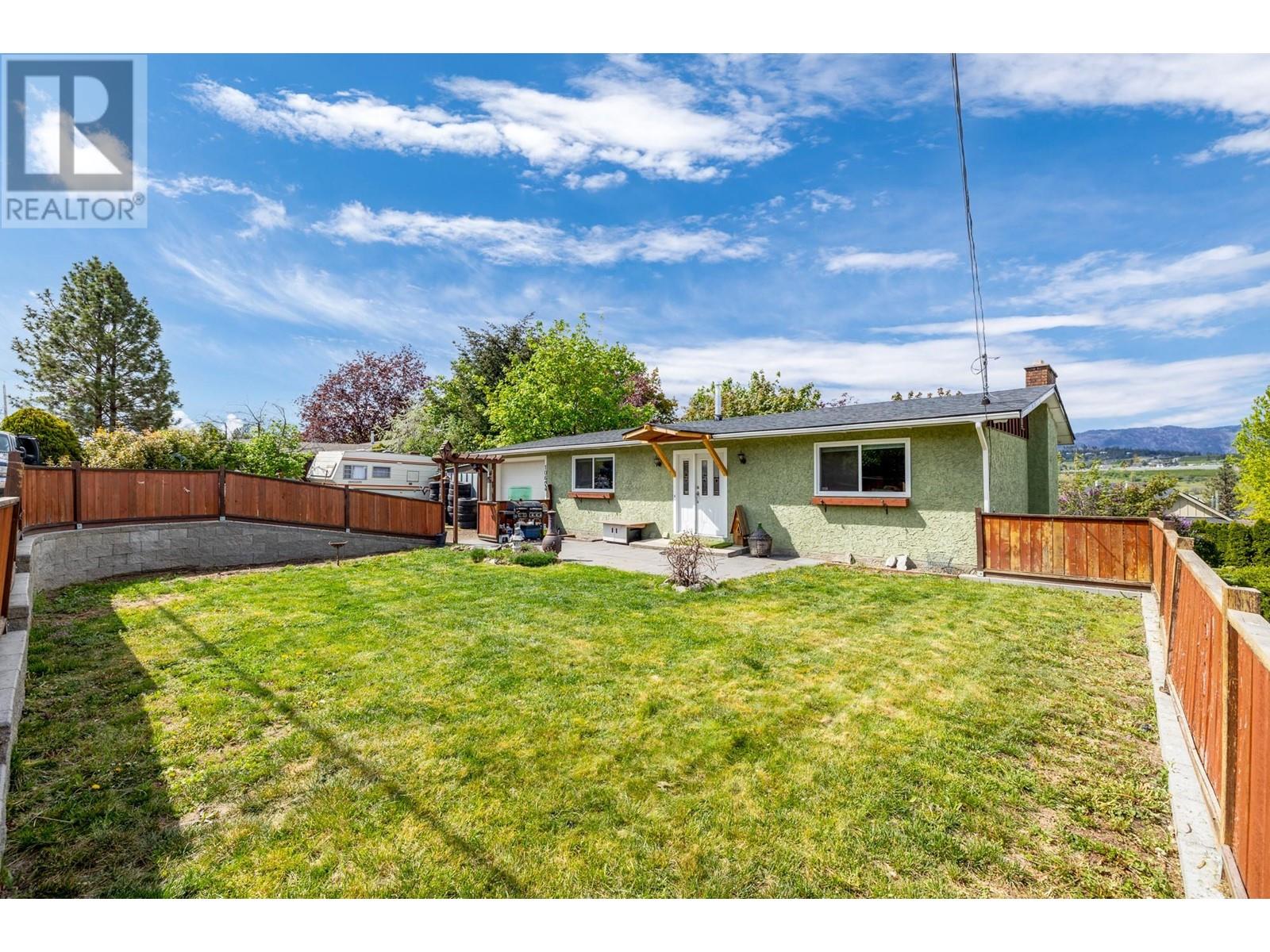$809,900
Welcome to this charming Rancher with basement; 4-bedroom with den, in an excellent location, within walking distance of three schools. Enjoy close proximity to parks, beaches, Wood Lake, and the renowned Rail Trail. Tucked away in a quiet and private setting, this home features a spacious fenced front and backyard, ideal for kids and pets to roam freely. Recent updates include a new roof, gutters, modern tiled bathrooms and kitchen flooring. The property boasts an Energy Efficient Furnace and windows. Two sundecks expand the living space, offering picturesque views of the Okanagan Sunsets and Woodlake. The walk-out basement with a separate entrance presents an opportunity for a suite or home office setup. With a unique floor plan providing various options, this home is a must-see to truly appreciate its potential! (id:50889)
Open House
This property has open houses!
11:00 am
Ends at:1:00 pm
Property Details
MLS® Number
10310748
Neigbourhood
Lake Country East / Oyama
ParkingSpaceTotal
5
ViewType
Lake View, Mountain View, View (panoramic)
Building
BathroomTotal
2
BedroomsTotal
4
Appliances
Refrigerator, Dishwasher, Dryer, Range - Electric
ArchitecturalStyle
Ranch
BasementType
Full
ConstructedDate
1976
ConstructionStyleAttachment
Detached
CoolingType
Window Air Conditioner
ExteriorFinish
Stucco
FlooringType
Hardwood, Laminate
HeatingType
Forced Air, See Remarks
RoofMaterial
Asphalt Shingle
RoofStyle
Unknown
StoriesTotal
2
SizeInterior
2005 Sqft
Type
House
UtilityWater
Municipal Water
Land
Acreage
No
FenceType
Fence
LandscapeFeatures
Underground Sprinkler
Sewer
Municipal Sewage System
SizeFrontage
83 Ft
SizeIrregular
0.29
SizeTotal
0.29 Ac|under 1 Acre
SizeTotalText
0.29 Ac|under 1 Acre
ZoningType
Unknown








































