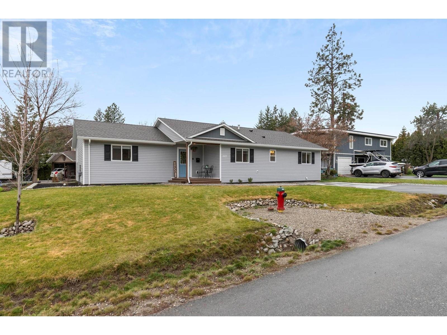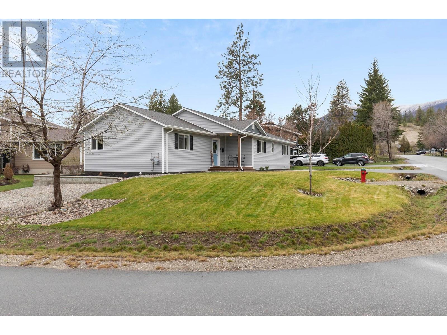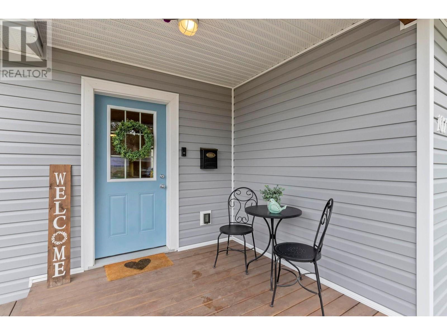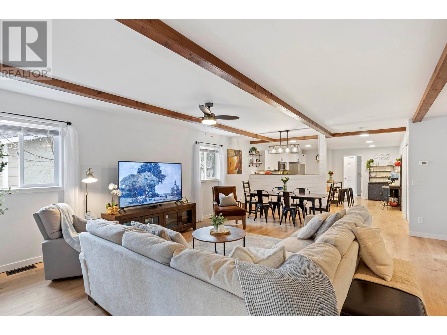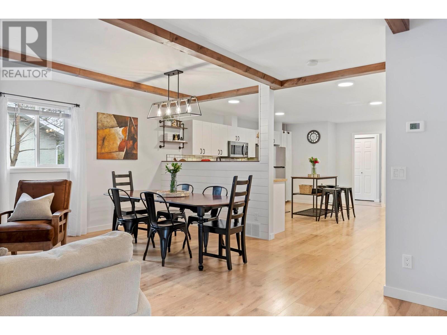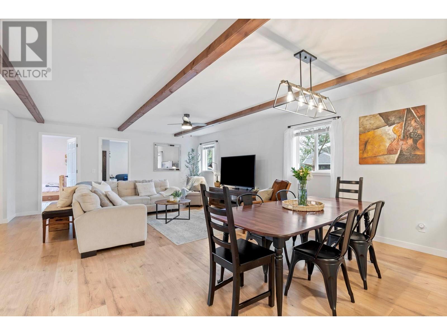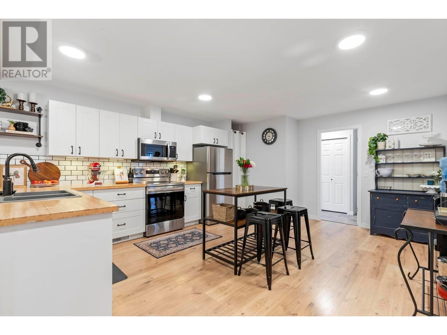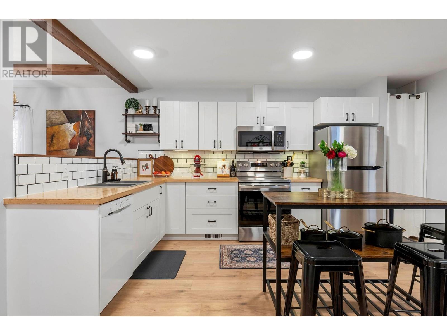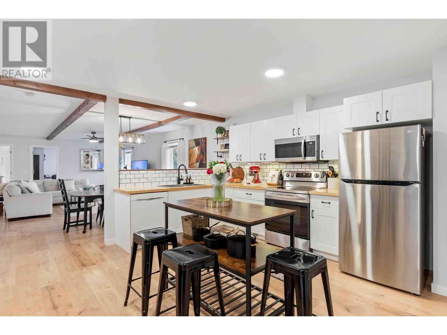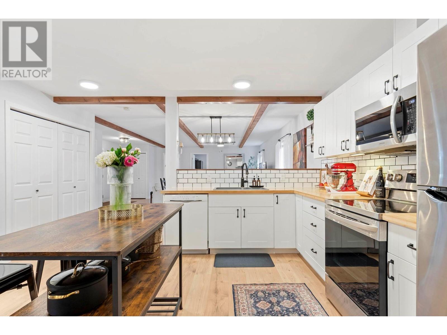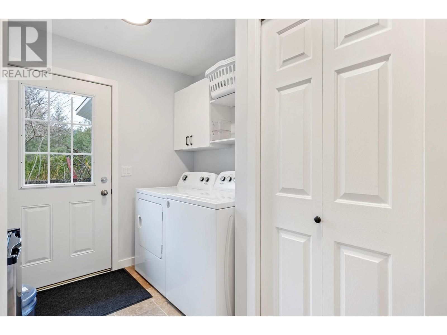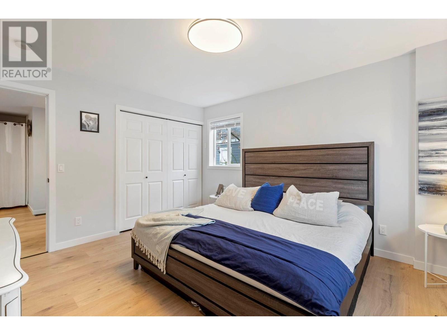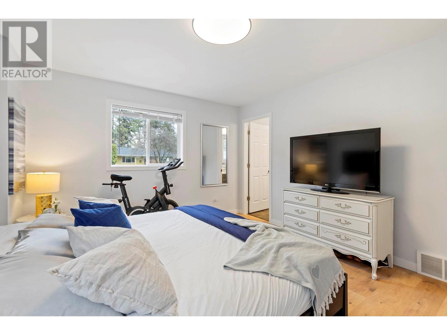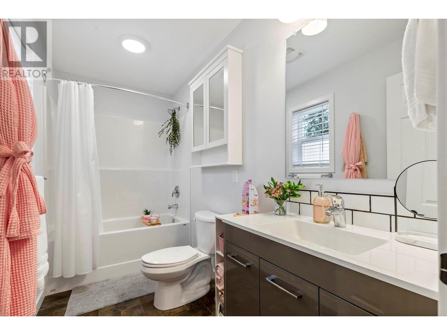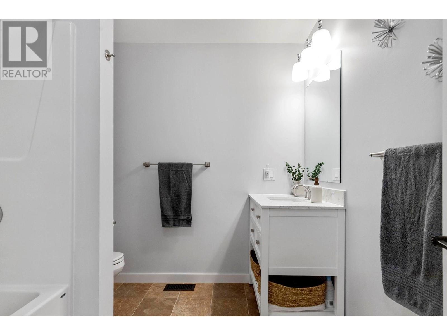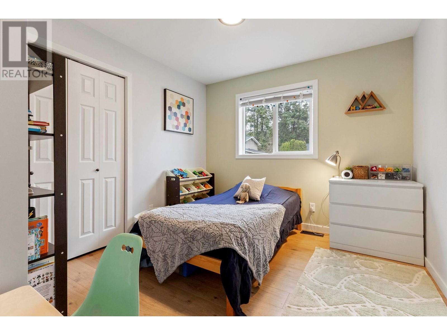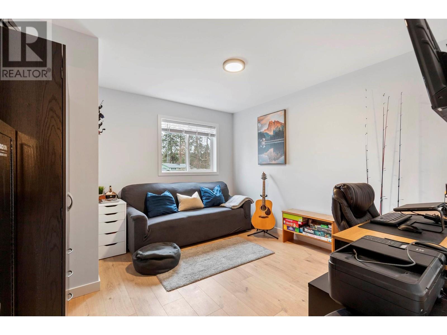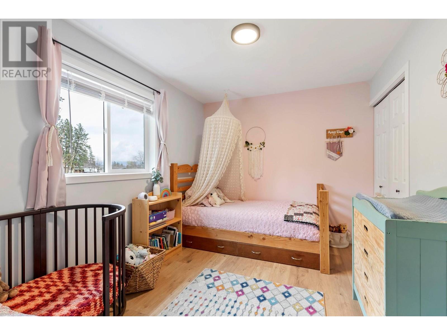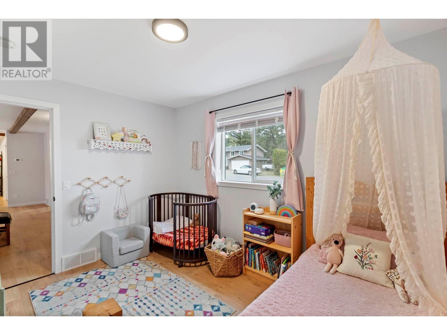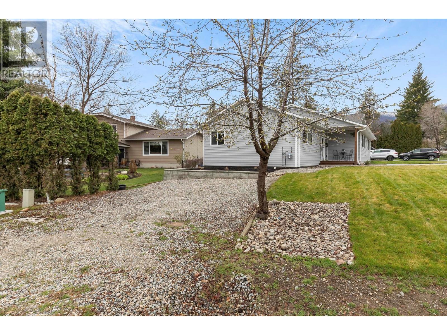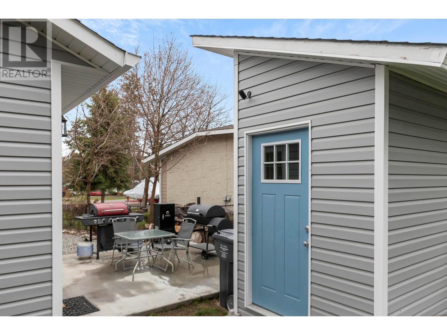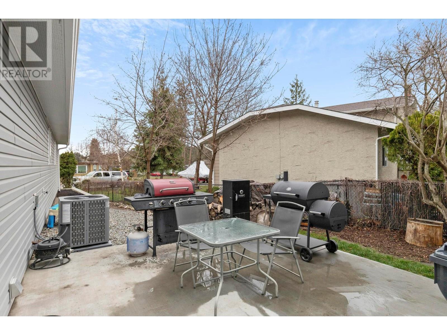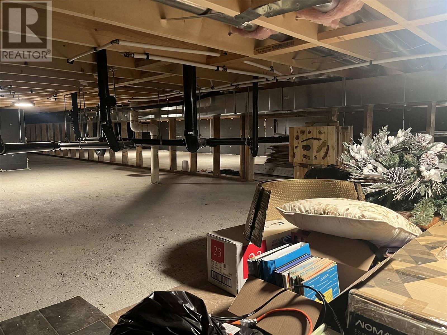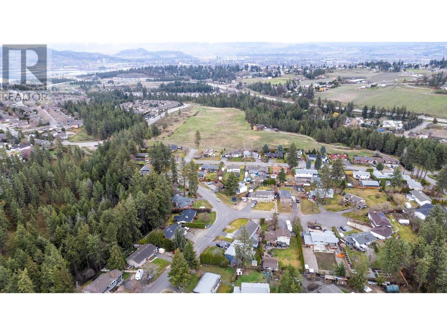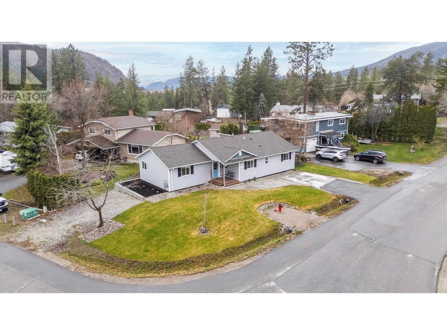$739,000
Super charming 2023 bungalow, 3 bedrooms + den (easily 4 bedrooms). Very cozy 1,600 sqft single-story house with open plan, spacious living room and modern kitchen, perfect family home. R65(!) roof insulation, extremely low utility costs. Clean (concrete) 4ft high crawl space under the complete house, offering tons of storage and access to everywhere. Shed (100 sqft) with lots of shelving, and concrete patio in the back. Maple trees and mature beautiful cherry tree on property. Quiet location in a cul-de-sac, conveniently close to Mar Jok elementary school, public transport, highway connection, stores and numerous hiking/biking trails. Being just built last year, almost full warranty is still applicable. Offered below assessed value. (id:50889)
Property Details
MLS® Number
10309023
Neigbourhood
West Kelowna Estates
Features
Irregular Lot Size
ParkingSpaceTotal
4
ViewType
Mountain View, View (panoramic)
Building
BathroomTotal
2
BedroomsTotal
3
Appliances
Refrigerator, Dishwasher, Dryer, Oven - Electric, Range - Electric, Freezer, Microwave, Washer
ConstructedDate
2023
ConstructionStyleAttachment
Detached
CoolingType
Central Air Conditioning
HeatingType
Forced Air
RoofMaterial
Asphalt Shingle
RoofStyle
Unknown
StoriesTotal
1
SizeInterior
1592 Sqft
Type
House
UtilityWater
Municipal Water
Land
Acreage
No
Sewer
Municipal Sewage System
SizeFrontage
106 Ft
SizeIrregular
0.14
SizeTotal
0.14 Ac|under 1 Acre
SizeTotalText
0.14 Ac|under 1 Acre
ZoningType
Unknown

