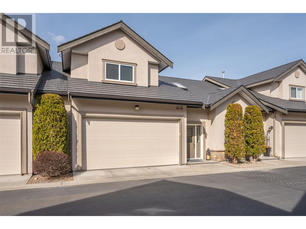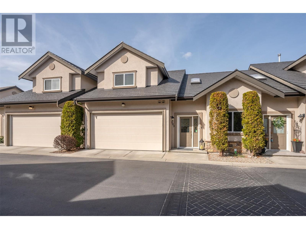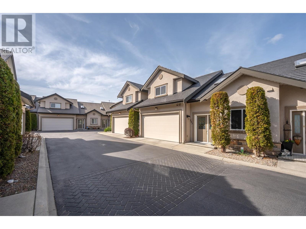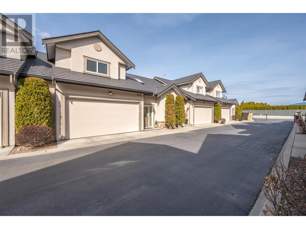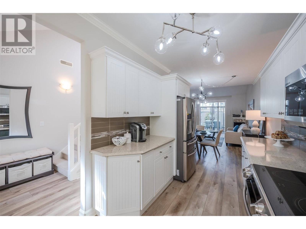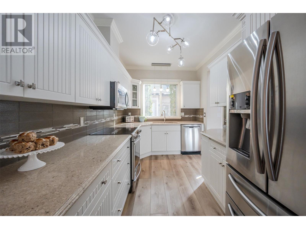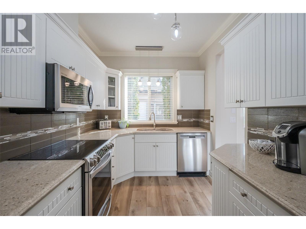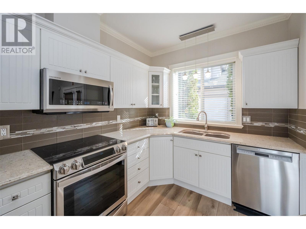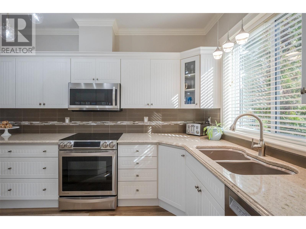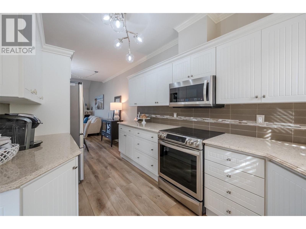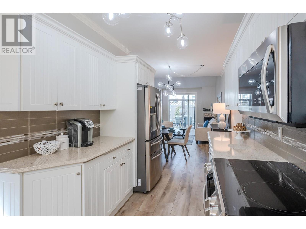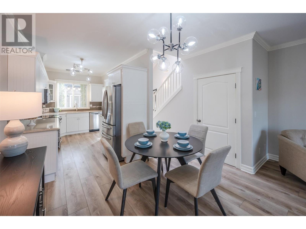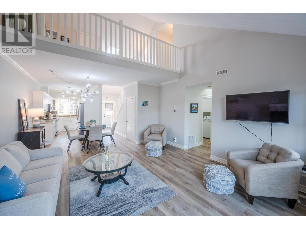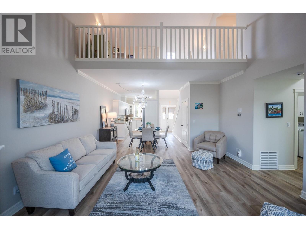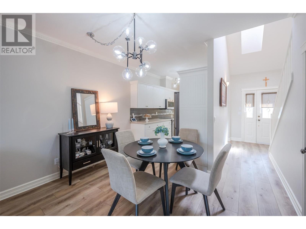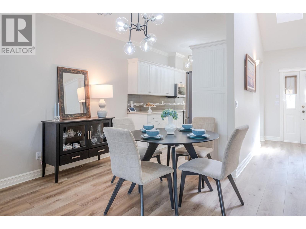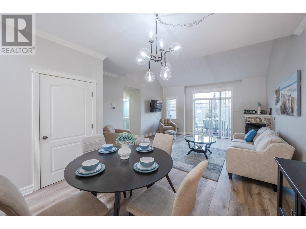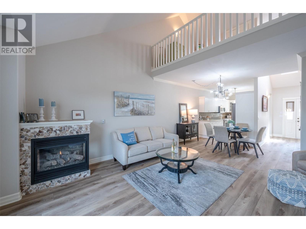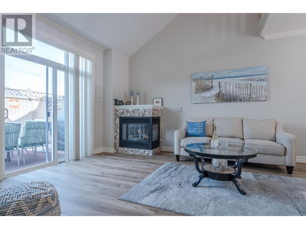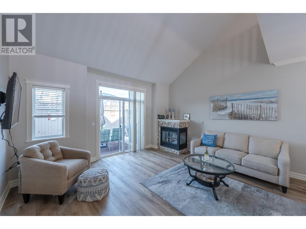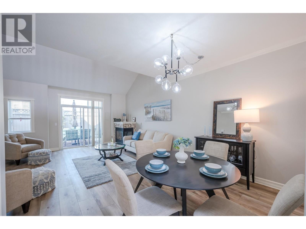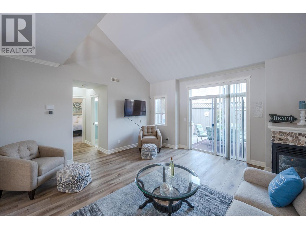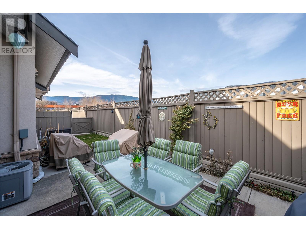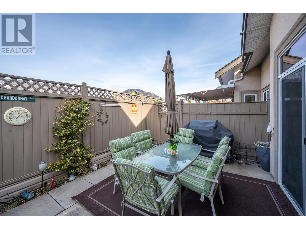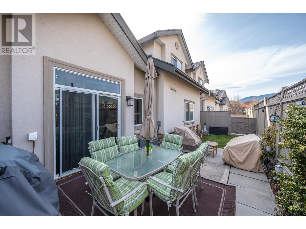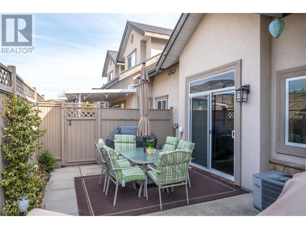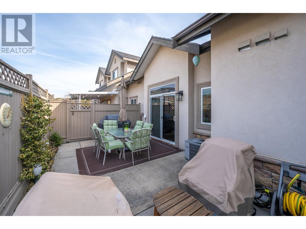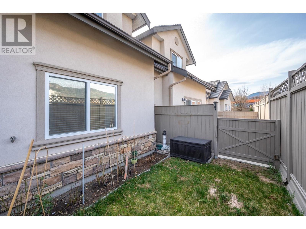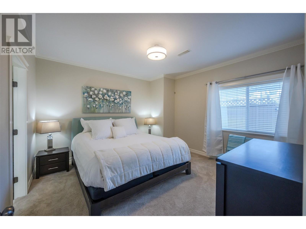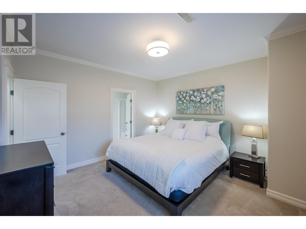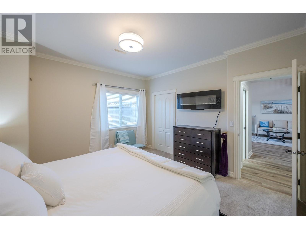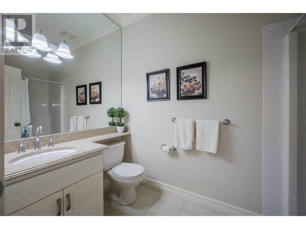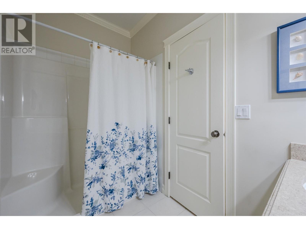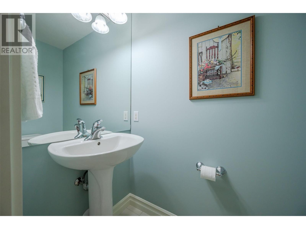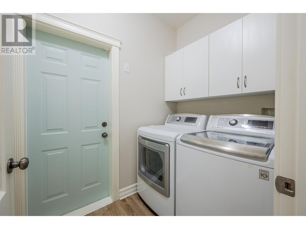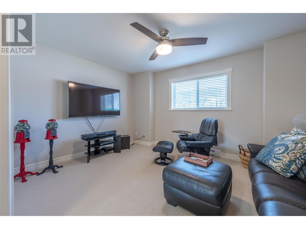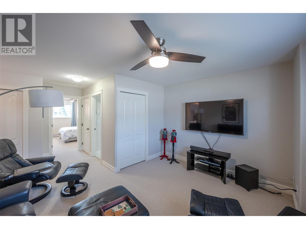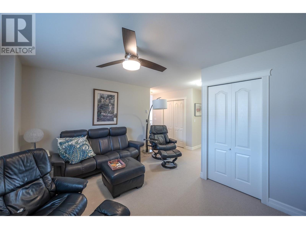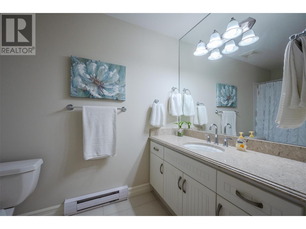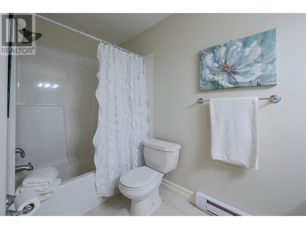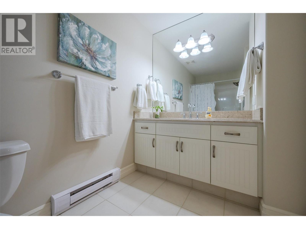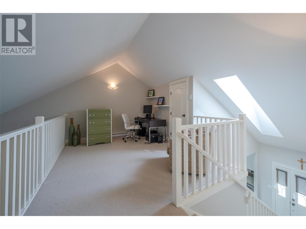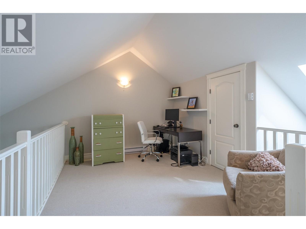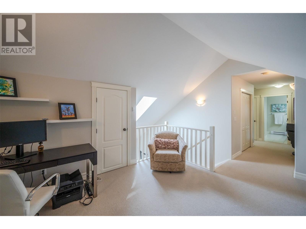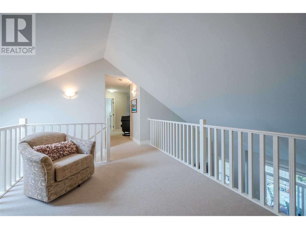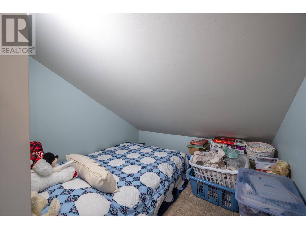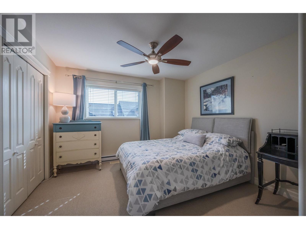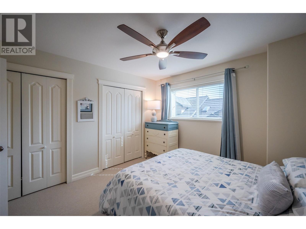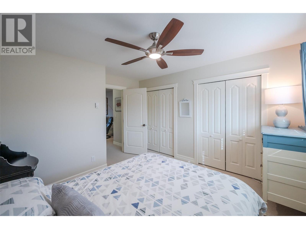$650,000Maintenance, Insurance, Property Management, Sewer, Waste Removal, Water
$250 Monthly
Maintenance, Insurance, Property Management, Sewer, Waste Removal, Water
$250 MonthlyThis immaculate two bedroom and three bathroom townhome in a prime location steps away from Okanagan Lake is ready for you to move right in! Amazing layout with everything you need on the main level, primary bedroom, three piece ensuite and walk-in closet, beautiful kitchen with loads of counter space and top of the line stainless appliances, large living area and feature random stone gas fireplace, access to the generous patio and yard, separate laundry room, and two piece bath. Upstairs features an additional guest bedroom, office/studio space, flex area for extra guests or could be used for a gym, additional living room etc, extra large storage room, and four piece bathroom. So many upgrades featuring vinyl plank flooring on the main, lighting, automatic blind for sky-light, quartz counters throughout, kitchen backsplash, 3M coating on all windows for sun and privacy, and hot water tank. Double garage is a bonus for all of your toys! View it today to experience a truly beautiful home in an awesome location! (id:50889)
Property Details
MLS® Number
10307292
Neigbourhood
Main North
Community Name
Riverside Estates
Parking Space Total
2
Building
Bathroom Total
3
Bedrooms Total
2
Appliances
Range, Refrigerator, Dishwasher, Dryer, Microwave, Washer
Constructed Date
2004
Construction Style Attachment
Attached
Cooling Type
Central Air Conditioning
Fireplace Fuel
Gas
Fireplace Present
Yes
Fireplace Type
Unknown
Half Bath Total
1
Heating Type
Baseboard Heaters, Radiant Heat
Stories Total
2
Size Interior
1600 Sqft
Type
Row / Townhouse
Utility Water
Municipal Water
Land
Acreage
No
Sewer
Municipal Sewage System
Size Total Text
Under 1 Acre
Zoning Type
Unknown

