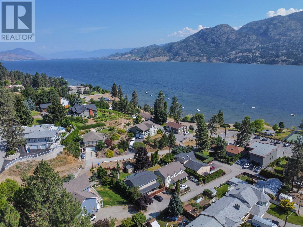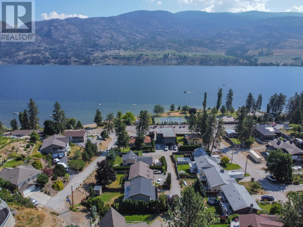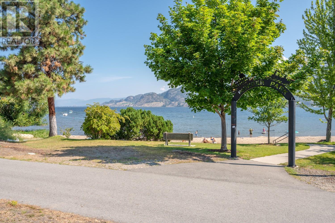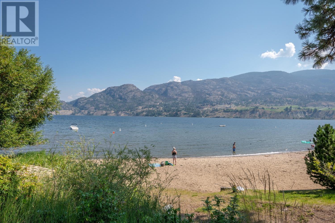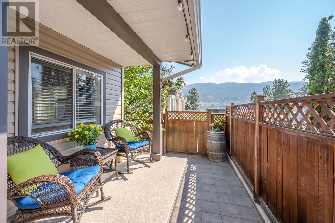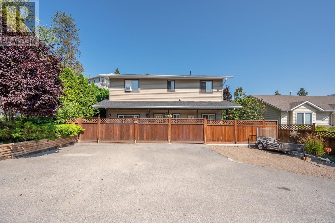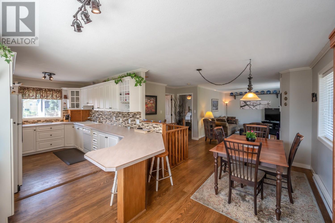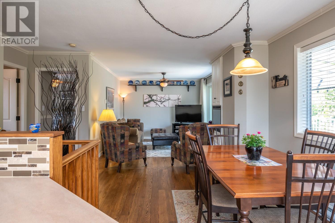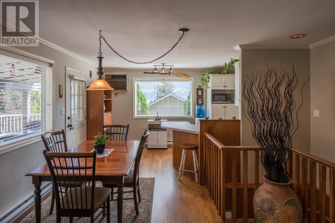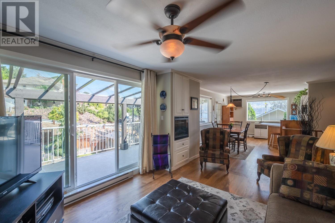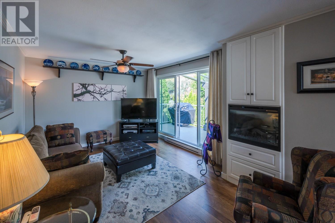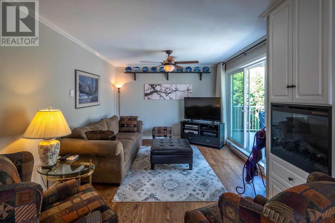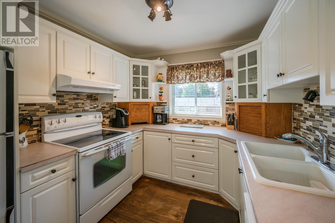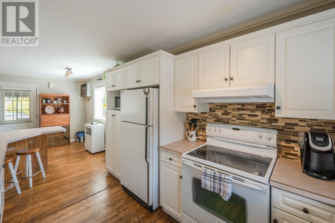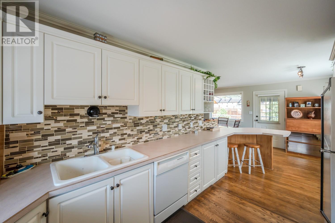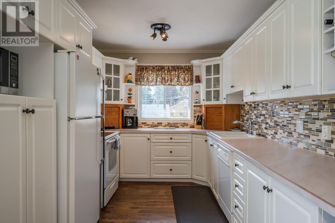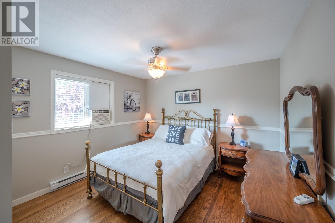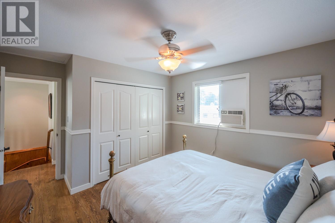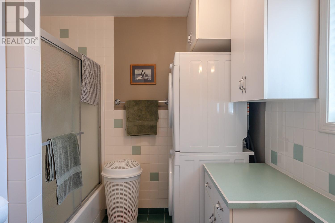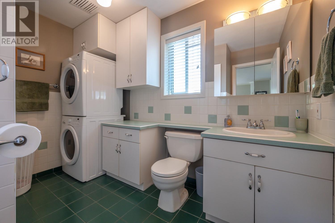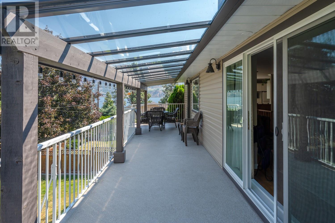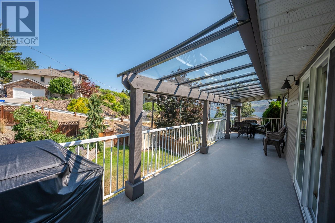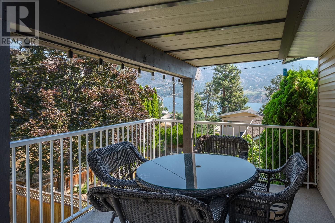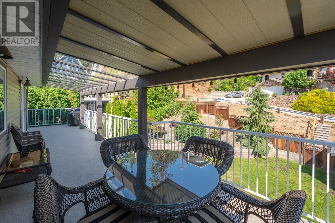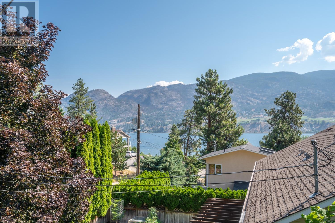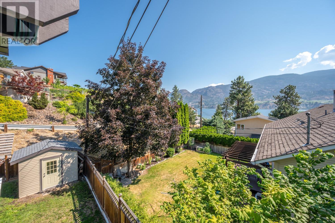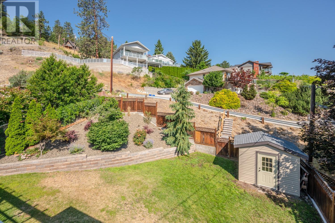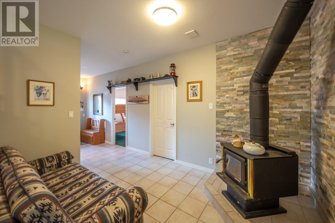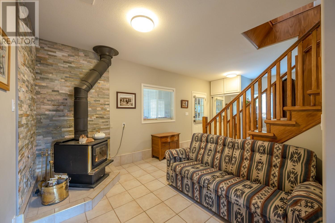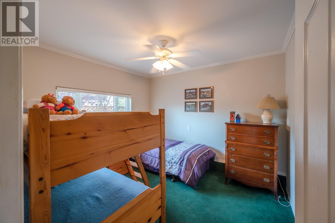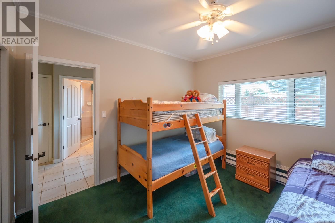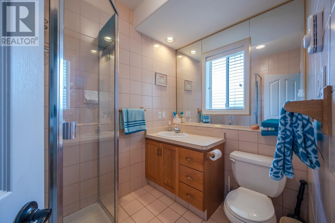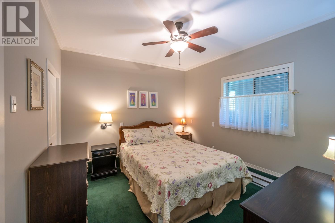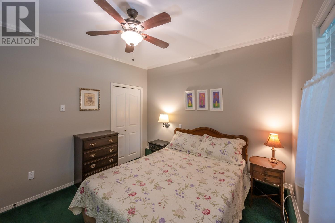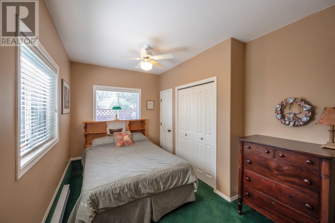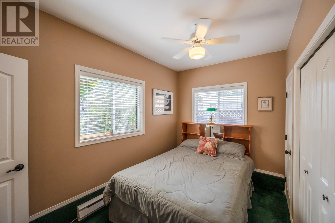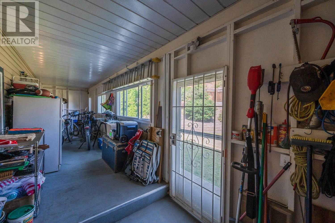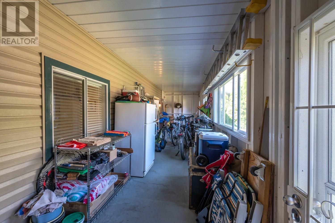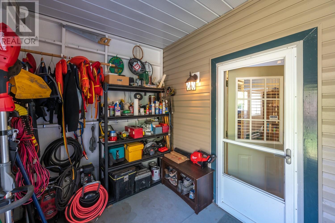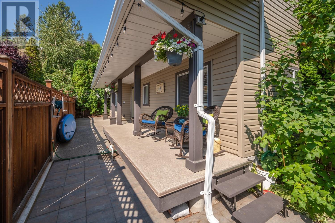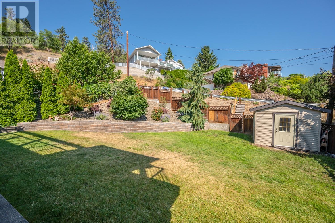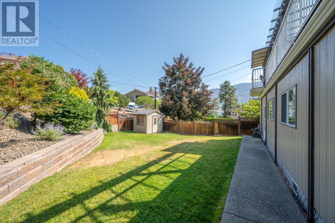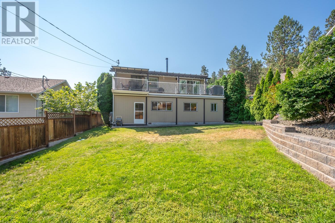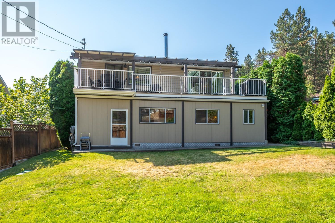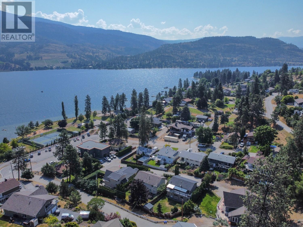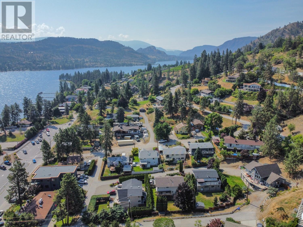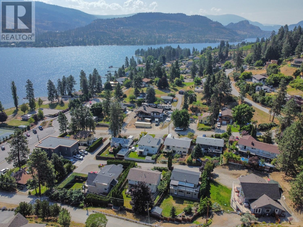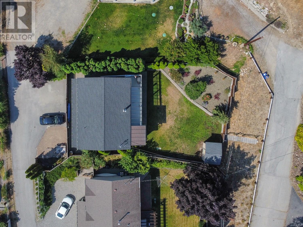$769,900
Welcome to the perfect Kaleden home steps from Pioneer Park on Skaha Lake. This meticulously maintained home and property has loads of storage for all of your summer toys. Relax on the beach or put your boat in the lake in minutes from the newly updated boat launch and parking area just down the street. This four bedroom and two bath home with Skaha Lake views is tucked away in a quaint location. Easy maintenance exterior and a fenced yard for the kids and pets to play. Three bedrooms on the main level, three piece bath, and massive storage area for bikes, kayaks, paddle boards and more! The upper level features a fourth bedroom, spacious kitchen and adjacent dining, cozy living room, four piece bath, and access to a beautiful covered deck area. Close to Kaleden Elementary School and a short ten minute drive to Penticton. This family has enjoyed the property for over twenty years. Now it's your turn! (id:50889)
Open House
This property has open houses!
10:00 am
Ends at:12:00 pm
Property Details
MLS® Number
10305594
Neigbourhood
Kaleden
AmenitiesNearBy
Park, Recreation, Schools
CommunityFeatures
Rural Setting
Features
Private Setting
ViewType
Lake View, Mountain View
Building
BathroomTotal
2
BedroomsTotal
4
Appliances
Dishwasher, Dryer, Range - Electric, Microwave, Washer
ConstructedDate
1991
ConstructionStyleAttachment
Detached
CoolingType
Wall Unit, Window Air Conditioner
ExteriorFinish
Vinyl Siding
FireplacePresent
Yes
FireplaceType
Free Standing Metal
HeatingType
Baseboard Heaters
RoofMaterial
Asphalt Shingle
RoofStyle
Unknown
StoriesTotal
2
SizeInterior
1692 Sqft
Type
House
UtilityWater
Irrigation District
Land
AccessType
Easy Access
Acreage
No
FenceType
Fence
LandAmenities
Park, Recreation, Schools
LandscapeFeatures
Landscaped, Underground Sprinkler
Sewer
Septic Tank
SizeIrregular
0.14
SizeTotal
0.14 Ac|under 1 Acre
SizeTotalText
0.14 Ac|under 1 Acre
ZoningType
Unknown

