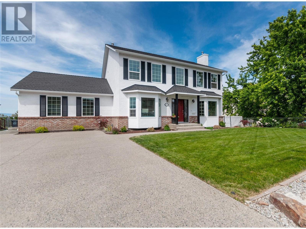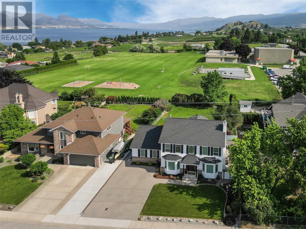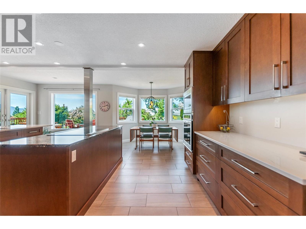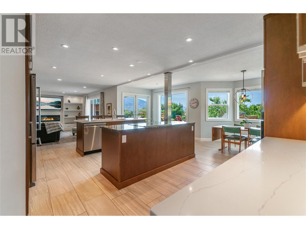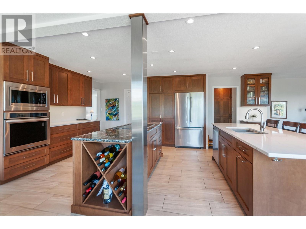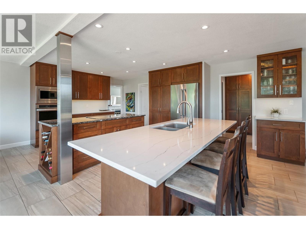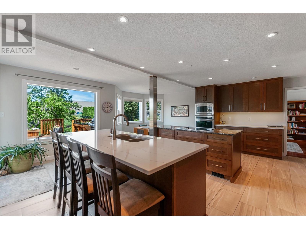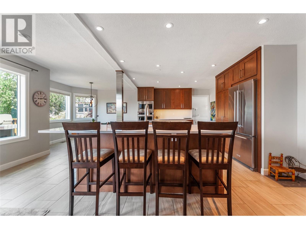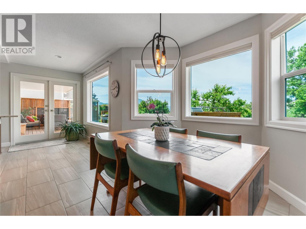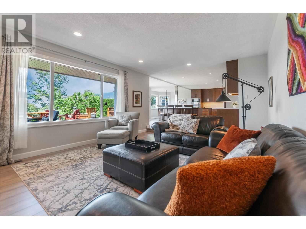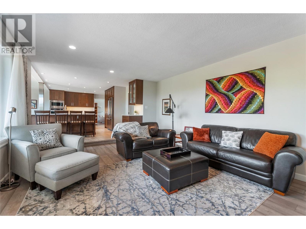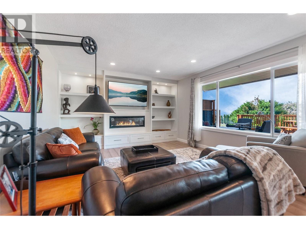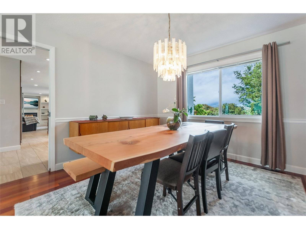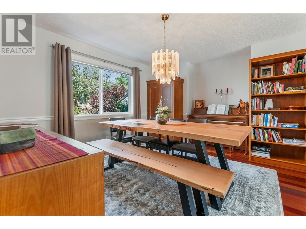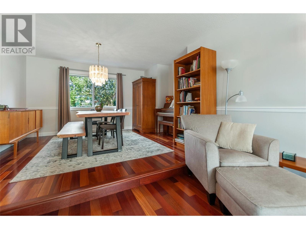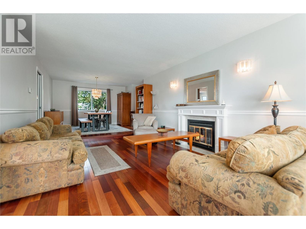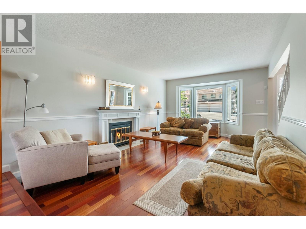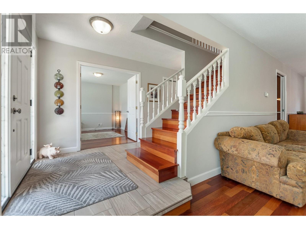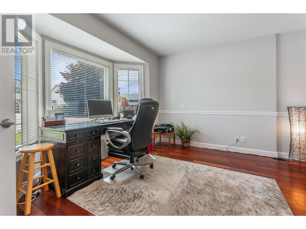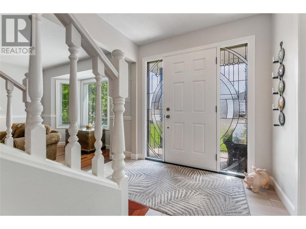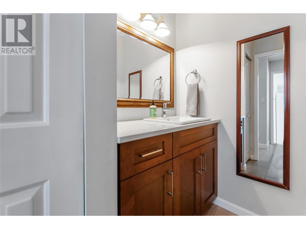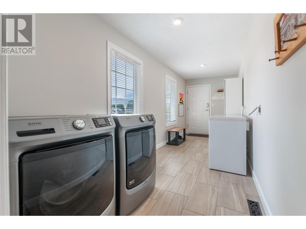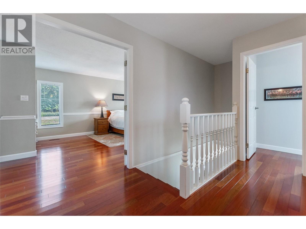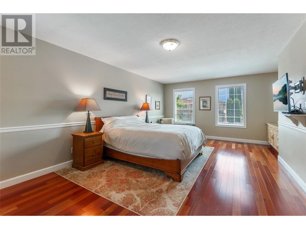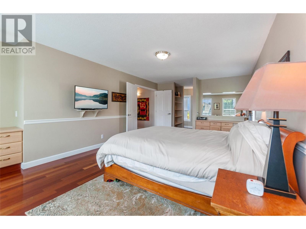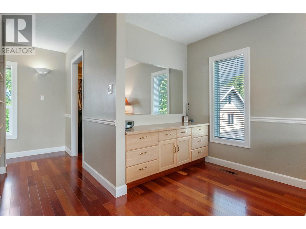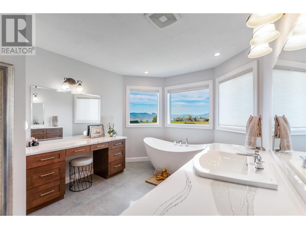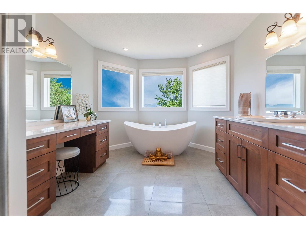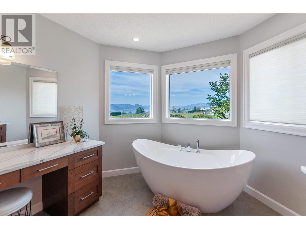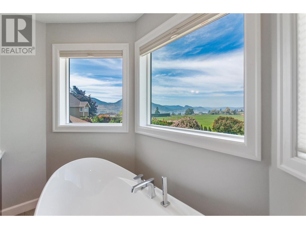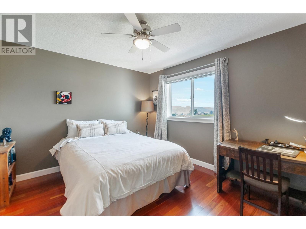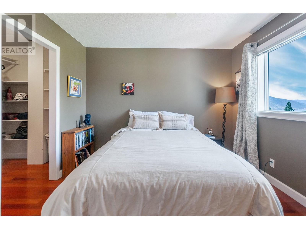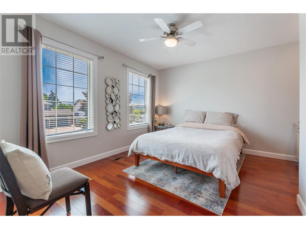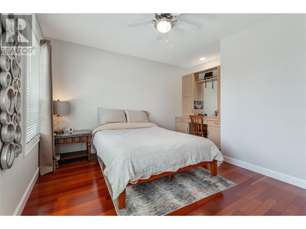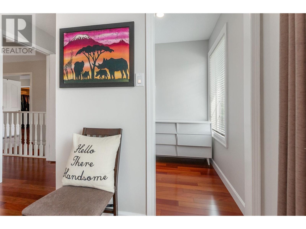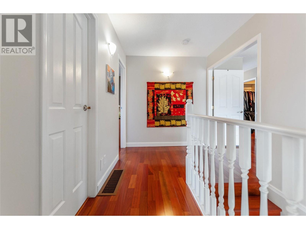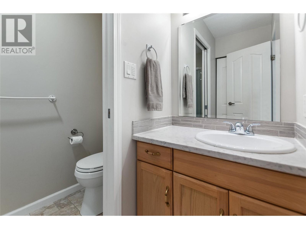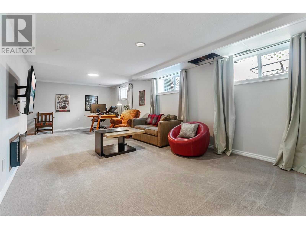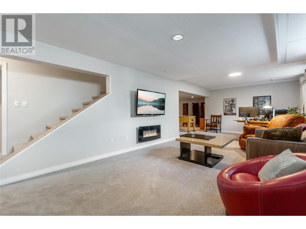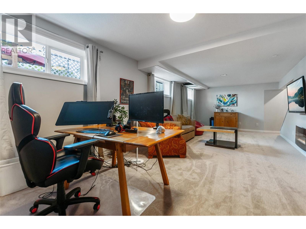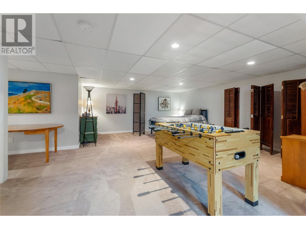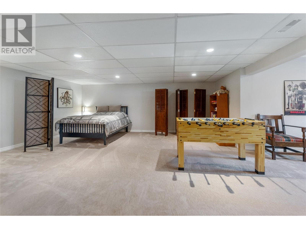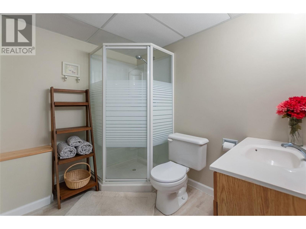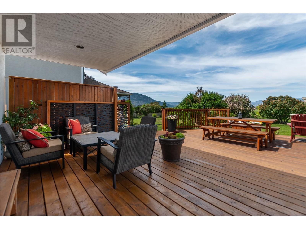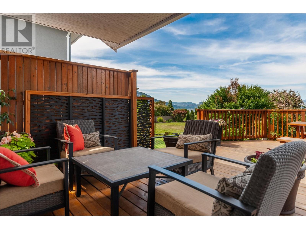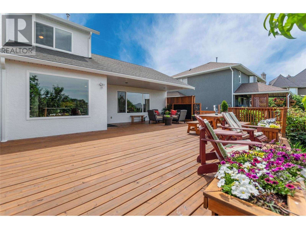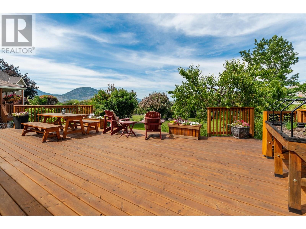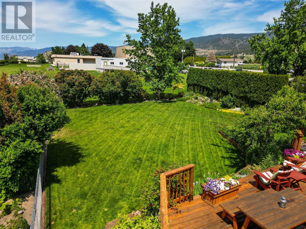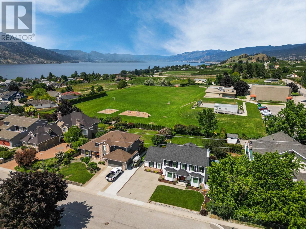$1,425,000
Nestled in the desirable Uplands neighbourhood, this 4,439 sqft residence exudes charm & sophistication. Boasting recent renovations surpassing $200K, have elevated both the charm & worth of this remarkable property. Positioned on an expansive .26 acre lot, the house backs right along the lower playing field of Uplands Elementary providing beautiful views of Okanagan Lake & mountains. The main floor unfolds to reveal a seamless blend of functionality & elegance. A den, living rm, & formal dining area provide ample space, while the crown jewel - the recently renovated gourmet kitchen stands as the focal point, transitioning to a spacious family rm & oversized deck, overlooking a private & beautifully landscaped fenced backyard. Moving upstairs, the hardwood flooring moves you through 3 generously sized bedrooms & a 3pc main bathroom. The large master suite, complete with a walk-in closet & renovated ensuite boasting heated floors, offers a picturesque vista of Okanagan Lake. The lower level features a spacious family room, with an electric fireplace, creating a cozy space. This level also offers ample space for recreation or fitness, along with a 3-piece bathroom & storage area. Ample parking & can easily accommodate an RV & boat. Enjoy the nearby amenities, inc. Uplands Elementary School, KVR trail, Okanagan Lake & a short drive to renowned wineries. Total sq.ft. calculations are based on the exterior dimensions of the building at each floor level & inc. all interior walls. (id:50889)
Property Details
MLS® Number
10307059
Neigbourhood
Uplands/Redlands
Amenities Near By
Golf Nearby, Park, Recreation, Schools, Shopping
Community Features
Family Oriented
Features
Level Lot, Private Setting, Treed
Parking Space Total
2
View Type
Lake View, Mountain View, Valley View, View (panoramic)
Building
Bathroom Total
4
Bedrooms Total
3
Appliances
Range, Refrigerator, Dishwasher, Dryer, Microwave, Washer, Oven - Built-in
Basement Type
Full
Constructed Date
1989
Construction Style Attachment
Detached
Cooling Type
Central Air Conditioning
Exterior Finish
Stucco
Fireplace Fuel
Gas
Fireplace Present
Yes
Fireplace Type
Unknown
Half Bath Total
3
Heating Type
See Remarks
Roof Material
Asphalt Shingle
Roof Style
Unknown
Stories Total
3
Size Interior
4439 Sqft
Type
House
Utility Water
Municipal Water
Land
Access Type
Easy Access, Highway Access
Acreage
No
Fence Type
Fence
Land Amenities
Golf Nearby, Park, Recreation, Schools, Shopping
Landscape Features
Landscaped, Level, Underground Sprinkler
Sewer
Municipal Sewage System
Size Frontage
71 Ft
Size Irregular
0.26
Size Total
0.26 Ac|under 1 Acre
Size Total Text
0.26 Ac|under 1 Acre
Zoning Type
Unknown

