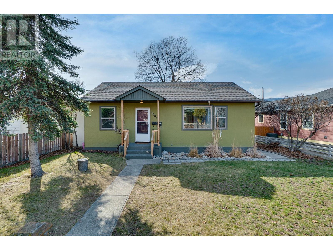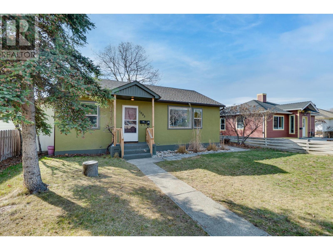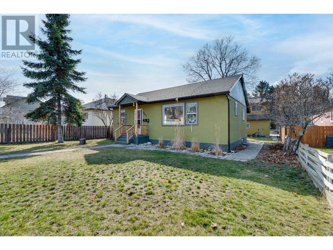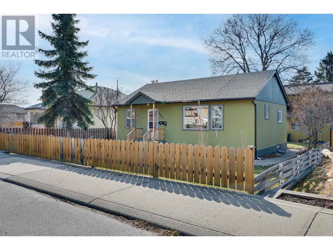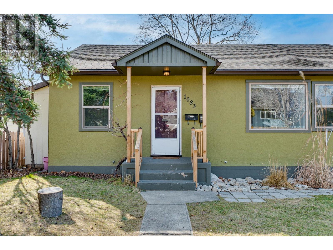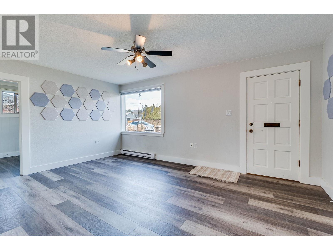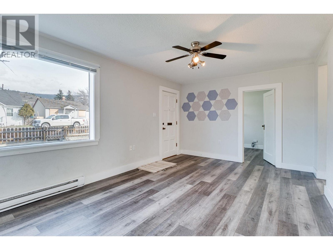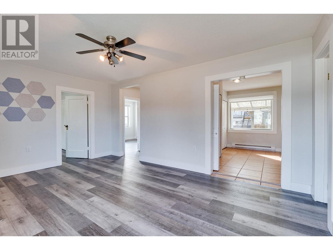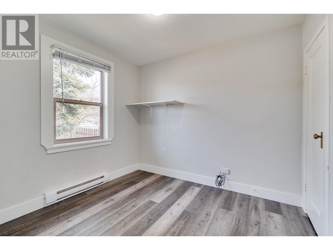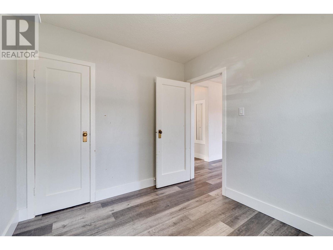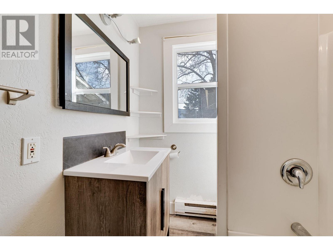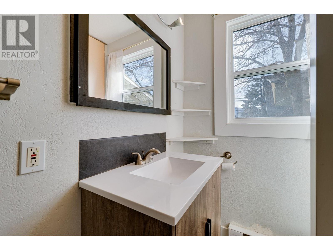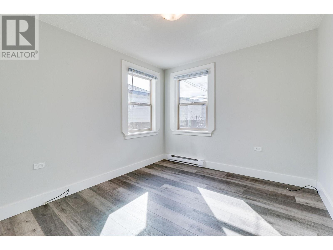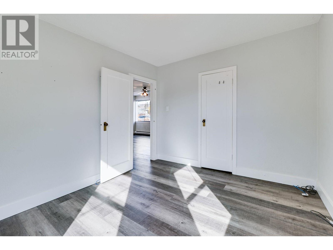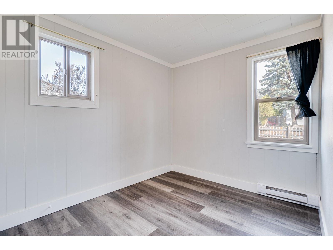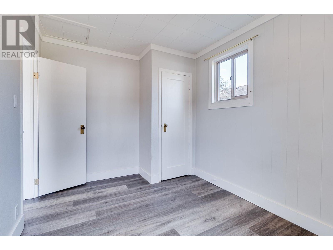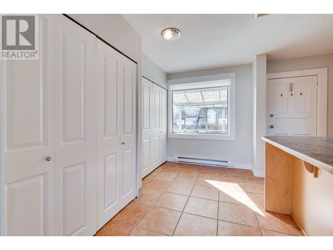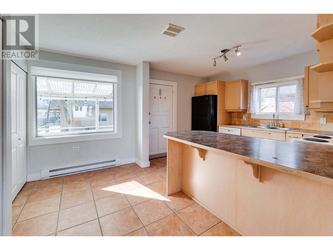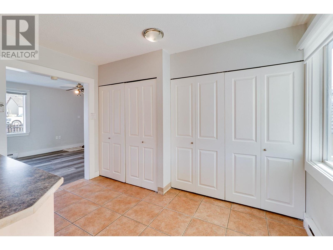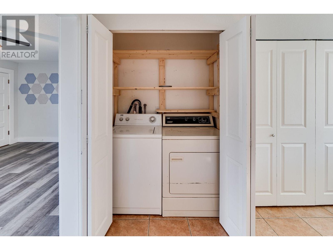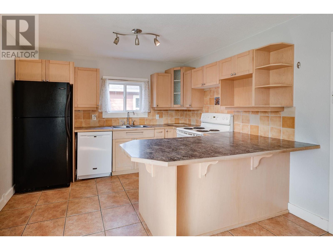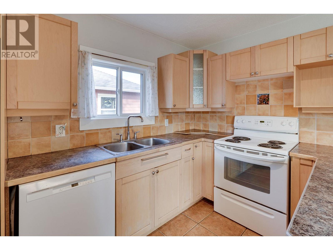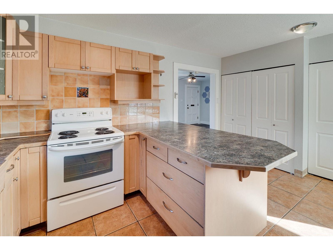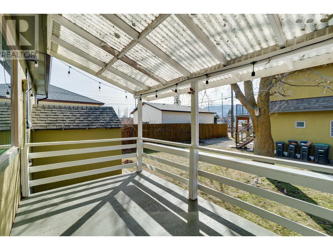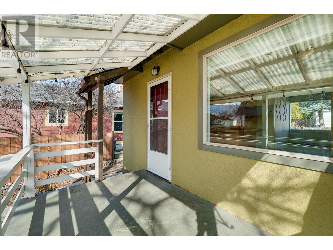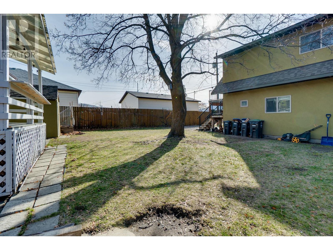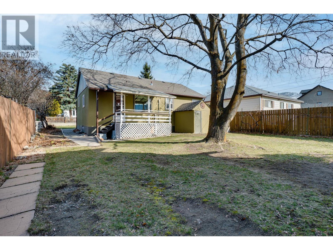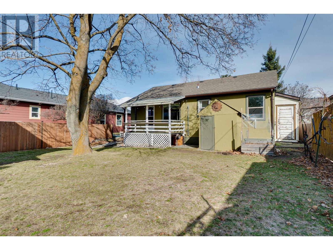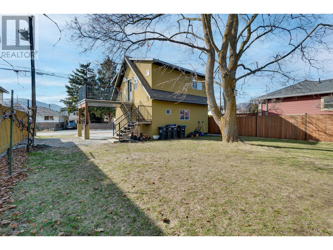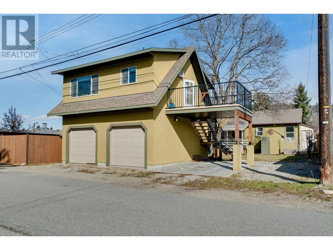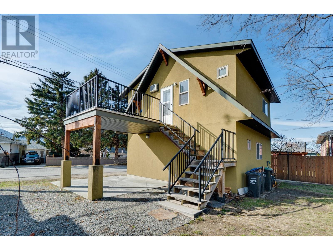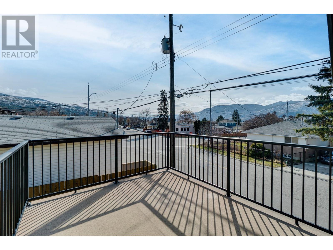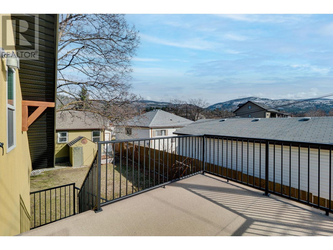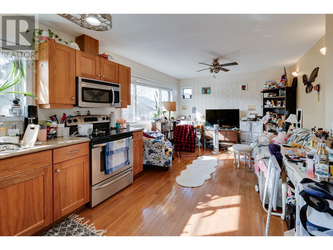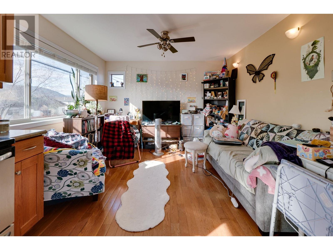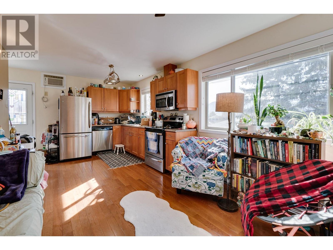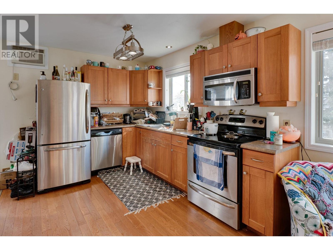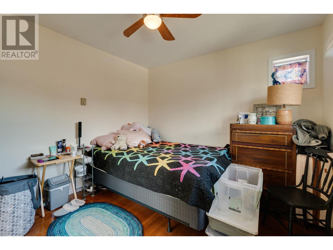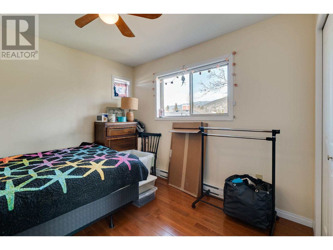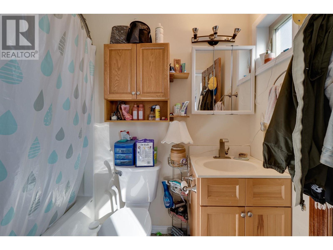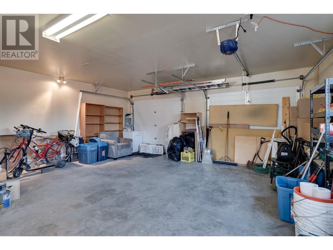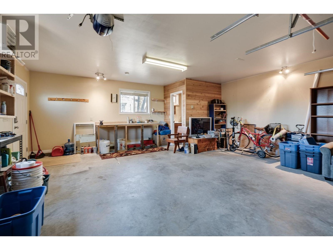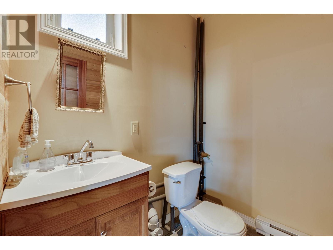$779,000
Nestled in the heart of Penticton's sought-after K Street area, this charming 1948-built bungalow is a timeless gem. Boasting three bedrooms and featuring thoughtful updates throughout the years, this residence is ready to welcome you home. While honouring its heritage, this home has also been gently updated. With three cozy bedrooms, there's plenty of room for the whole family to spread out and relax. Car enthusiasts and hobbyists will appreciate the detached double garage, complete with a workshop area for all your DIY projects and storage needs. Keep your vehicles protected from the elements while having ample space to pursue your passions. An ample rear year and RV parking round out the lot. The icing on the cake is the charming carriage house above the garage, providing rental income or a private retreat for guests and extended family. With its own bathroom, separate entrance and west facing windows, this bright cozy space offers endless possibilities. This home offers easy access to downtown, including shops, restaurants, and entertainment options and only steps to grocery shopping. With its blend of historic charm, modern updates, and convenient features like a detached double garage with workshop and a one-bedroom carriage house, this property offers the ideal canvas for your dream lifestyle. Schedule a viewing today and experience the magic of this centrally located gem in person. All measurements are approximate. (id:50889)
Property Details
MLS® Number
10306339
Neigbourhood
Main North
ParkingSpaceTotal
2
Building
BathroomTotal
2
BedroomsTotal
4
Appliances
Range, Refrigerator, Dishwasher, Dryer, Washer
BasementType
Crawl Space
ConstructedDate
1948
ConstructionStyleAttachment
Detached
CoolingType
Wall Unit
HeatingFuel
Electric
HeatingType
Baseboard Heaters
RoofMaterial
Asphalt Shingle
RoofStyle
Unknown
StoriesTotal
2
SizeInterior
1319 Sqft
Type
House
UtilityWater
Municipal Water
Land
Acreage
No
Sewer
Municipal Sewage System
SizeIrregular
0.14
SizeTotal
0.14 Ac|under 1 Acre
SizeTotalText
0.14 Ac|under 1 Acre
ZoningType
Unknown

