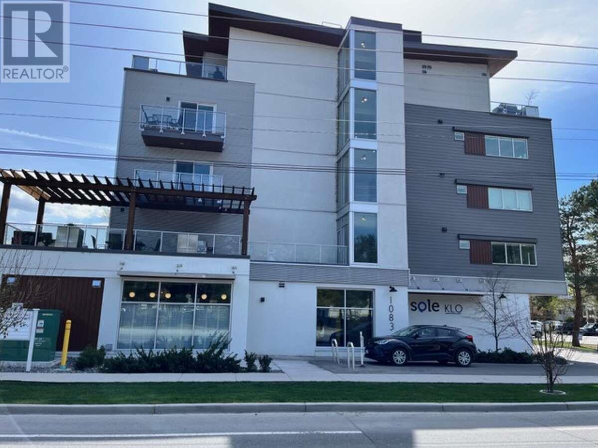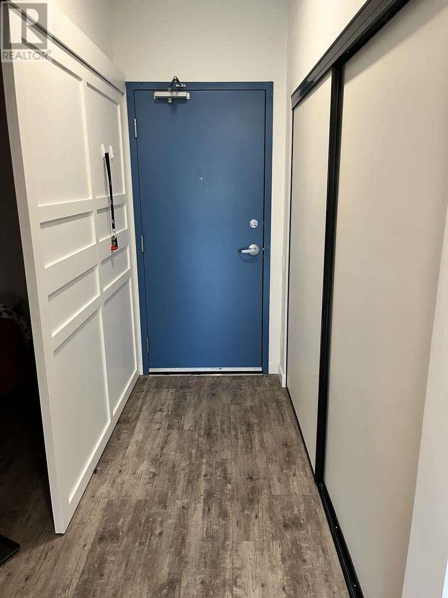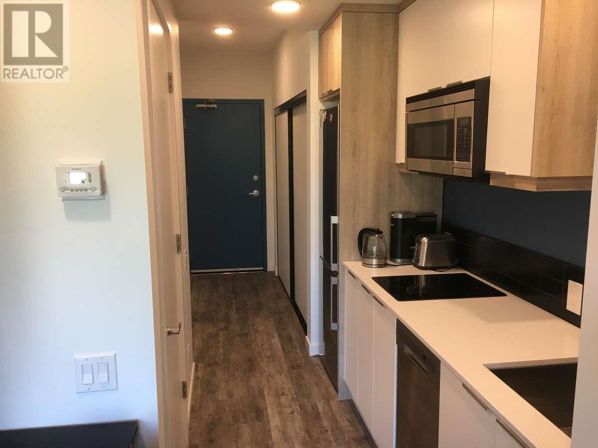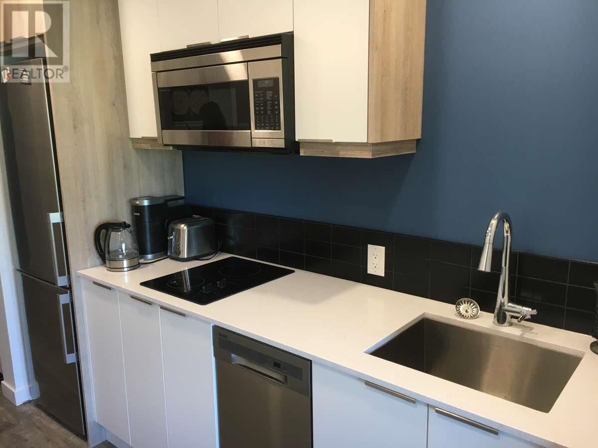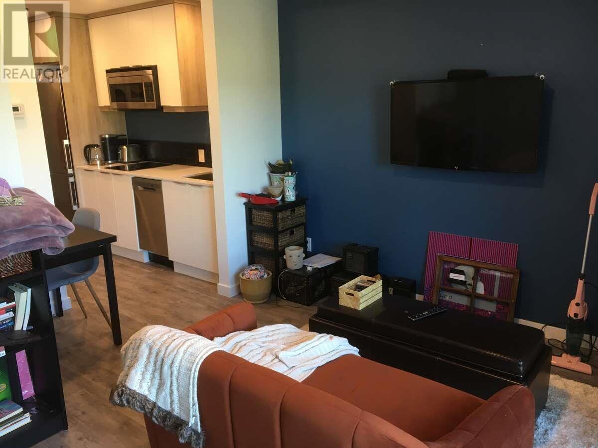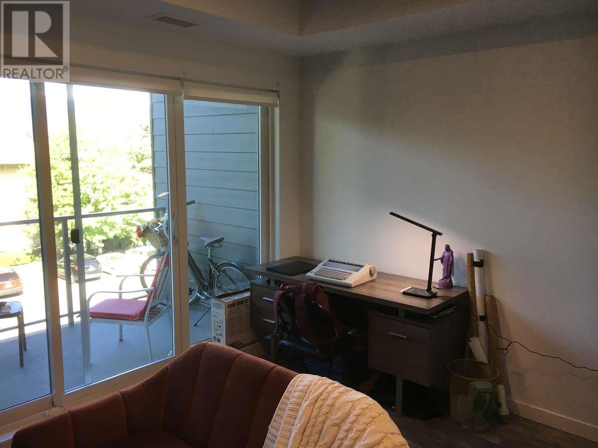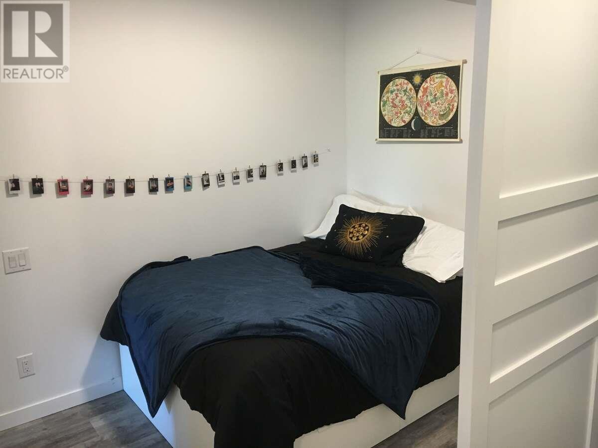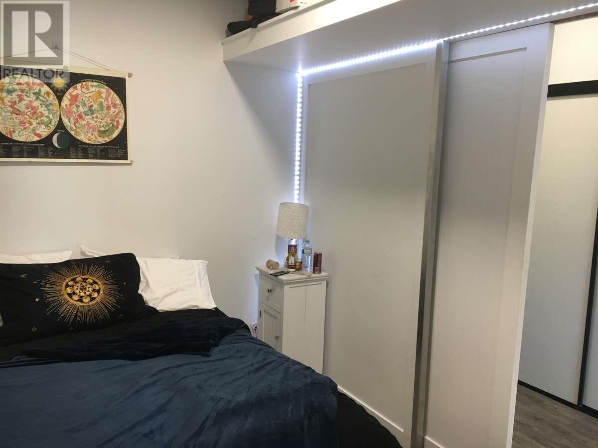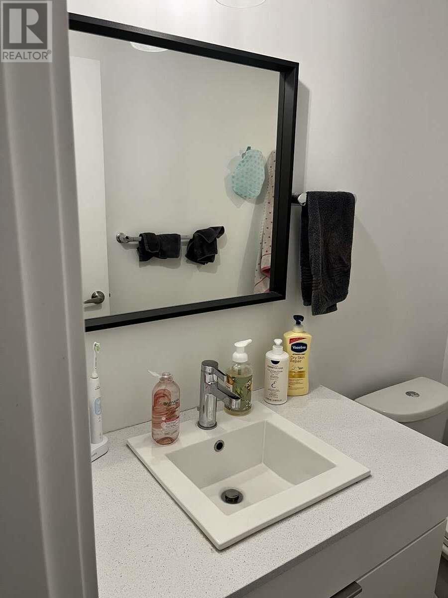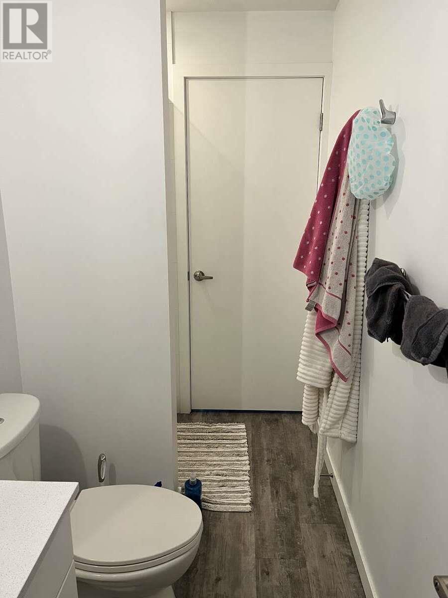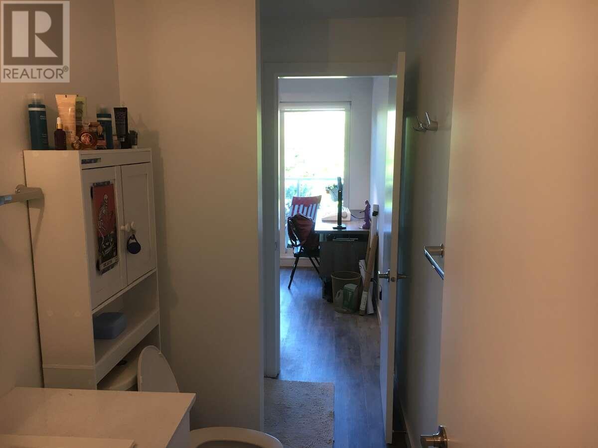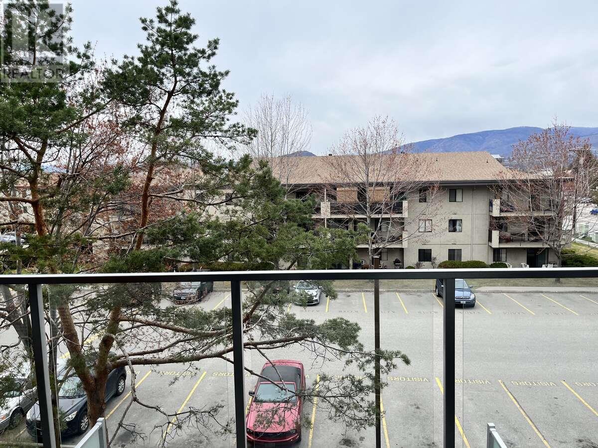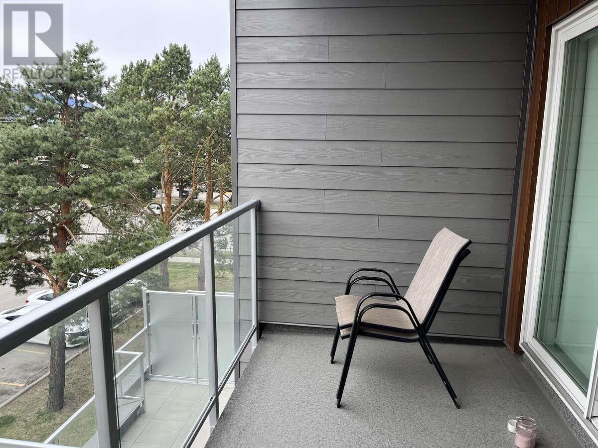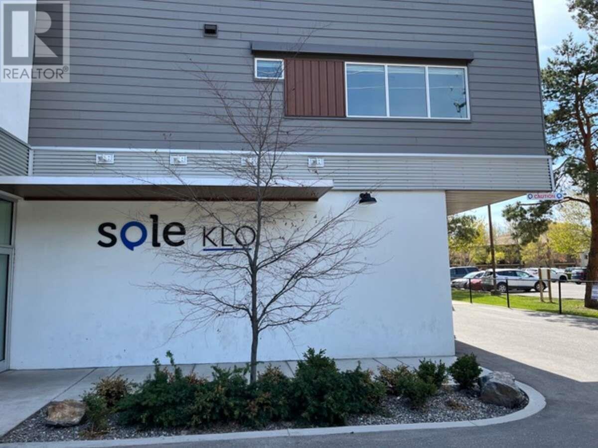$379,999Maintenance, Reserve Fund Contributions, Ground Maintenance, Property Management, Other, See Remarks, Sewer, Waste Removal, Water
$228 Monthly
Maintenance, Reserve Fund Contributions, Ground Maintenance, Property Management, Other, See Remarks, Sewer, Waste Removal, Water
$228 MonthlyFor more information click the brochure button below. One-bedroom condo conveniently situated directly across from Okanagan College, complete with a dedicated parking spot. Whether you're embarking on homeownership for the first time or seeking a potential lucrative investment, this property is potentially the answer to your quest. Nestled in the vibrant Lower Mission and Pandosy Village area, easy reach of shopping, banking facilities, a variety of dining options, and the picturesque Okanagan Lake. Crafted with energy efficiency in mind, the building boasts noise-reducing construction techniques throughout. Inside, the 9-foot-high ceilings and ample windows flood the space with natural light, enhancing the ambiance of the compact yet cozy home. Step out onto your southwest-facing patio and bask in the warmth of the afternoon and evening sun – this is quintessential Okanagan living at its finest. The interior of the unit boasts an array of desirable features, including white quartz countertops complemented by spacious Euro-styled cabinetry, luxurious vinyl plank flooring, and a suite of stainless steel appliances. From the fridge with a convenient freezer drawer to the two-burner electric cooktop and the versatile steam/convection/microwave oven combination, every culinary need is met. Additional amenities include a dishwasher, washer, and dryer, ensuring both convenience and comfort for residents. (id:50889)
Property Details
MLS® Number
10311231
Neigbourhood
Lower Mission
Community Name
Sole KLO Condos
Amenities Near By
Public Transit, Park, Recreation, Schools, Shopping
Community Features
Pet Restrictions, Pets Allowed With Restrictions, Rentals Allowed
Features
Level Lot, Wheelchair Access, Balcony
Parking Space Total
1
View Type
Mountain View
Building
Bathroom Total
1
Bedrooms Total
1
Amenities
Other, Security/concierge
Appliances
Refrigerator, Cooktop, Dishwasher, Oven - Electric, Freezer, Microwave, Oven, Hood Fan, Washer/dryer Stack-up
Architectural Style
Contemporary
Constructed Date
2019
Cooling Type
Central Air Conditioning
Exterior Finish
Metal, Stucco, Vinyl Siding, Composite Siding
Fire Protection
Security, Sprinkler System-fire, Controlled Entry, Security System, Smoke Detector Only
Flooring Type
Vinyl
Heating Fuel
Electric
Roof Material
Unknown
Roof Style
Unknown
Stories Total
1
Size Interior
404 Sqft
Type
Apartment
Utility Water
Municipal Water
Land
Access Type
Easy Access
Acreage
No
Fence Type
Chain Link
Land Amenities
Public Transit, Park, Recreation, Schools, Shopping
Landscape Features
Landscaped, Level
Sewer
Municipal Sewage System
Size Total Text
Under 1 Acre
Zoning Type
Unknown
Utilities
Cable
Available
Electricity
Available
Natural Gas
Not Available
Telephone
Available
Sewer
Available
Water
Available

