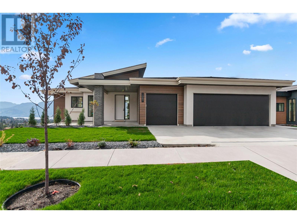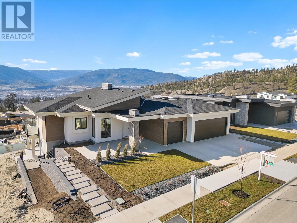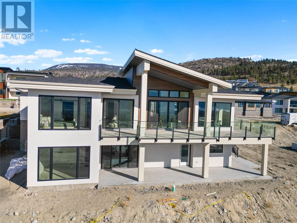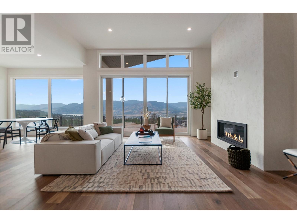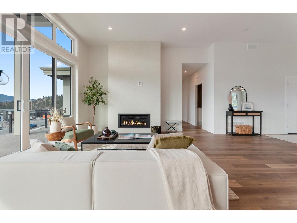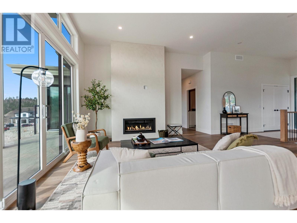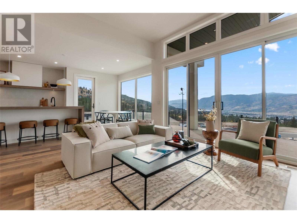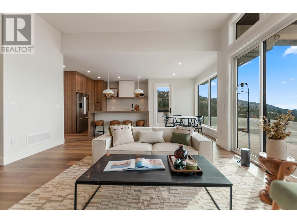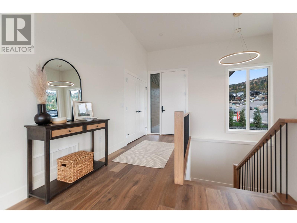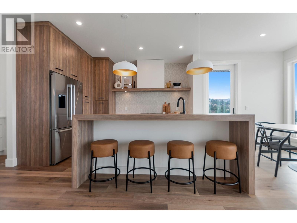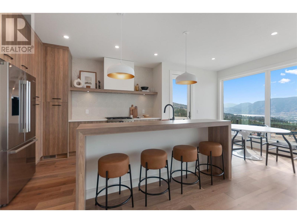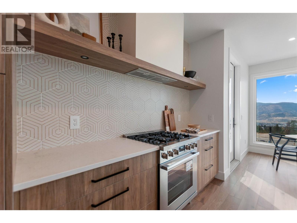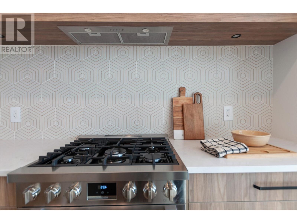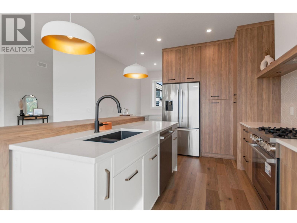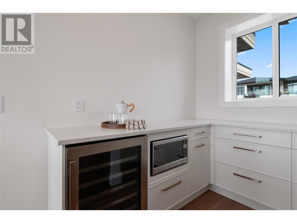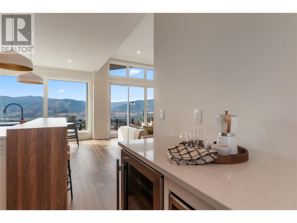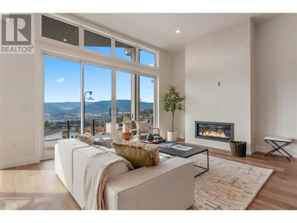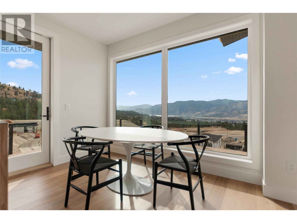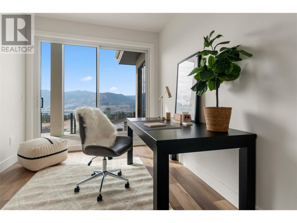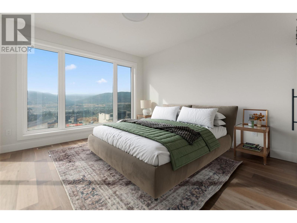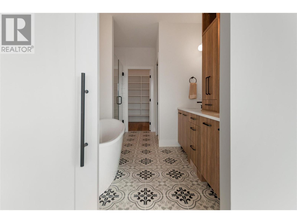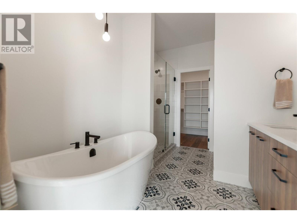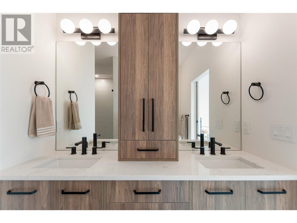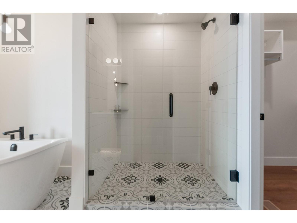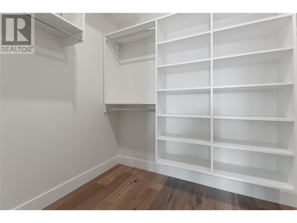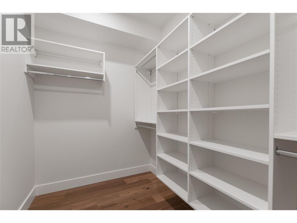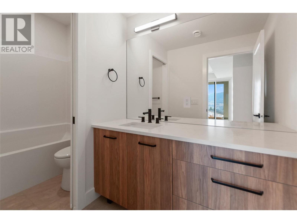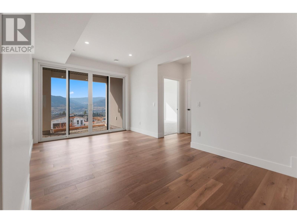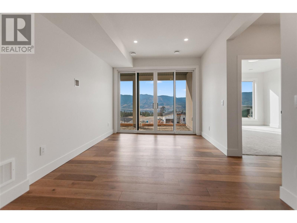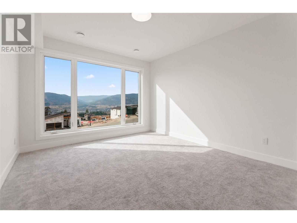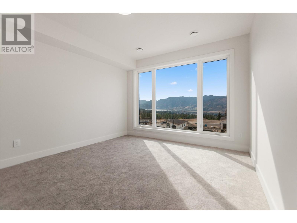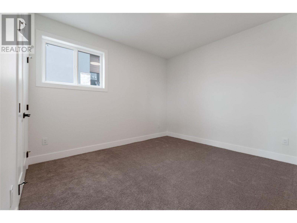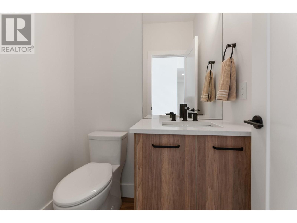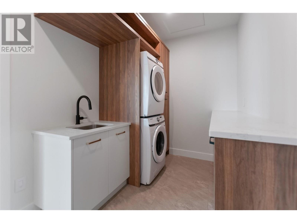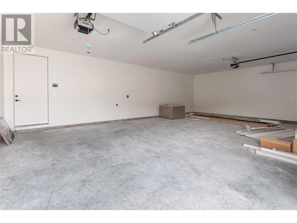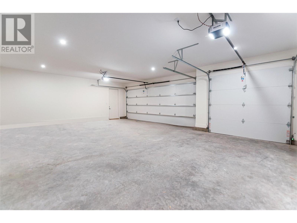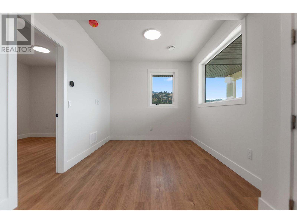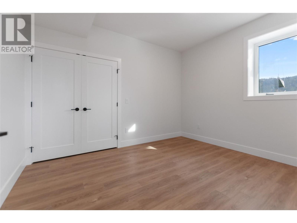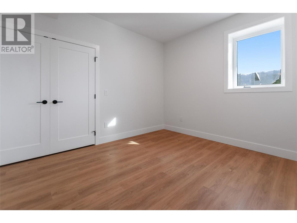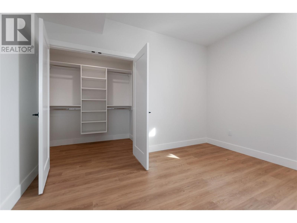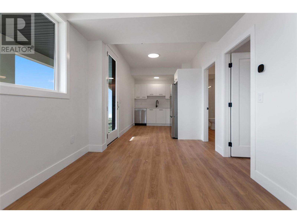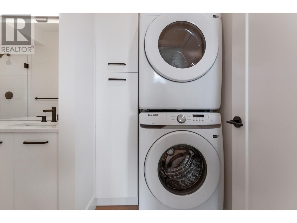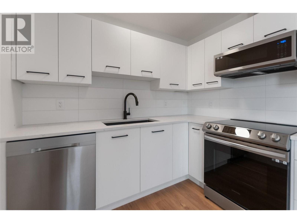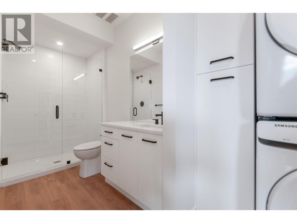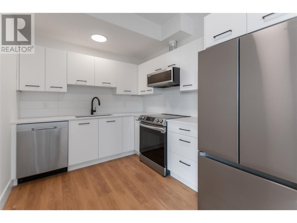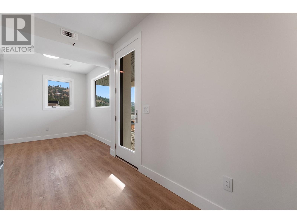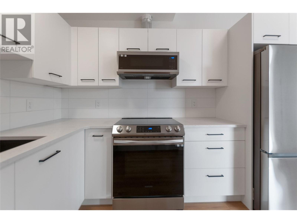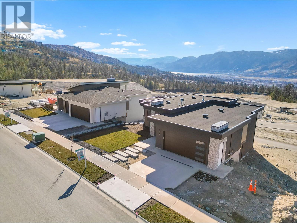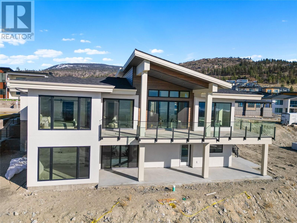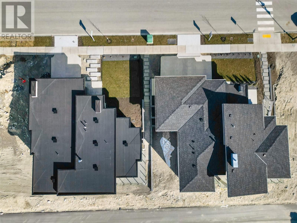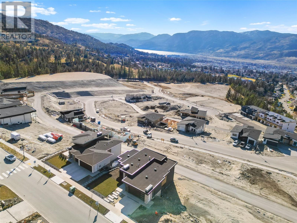$1,585,000
Location, luxury, legal suite, TRIPLE vehicle garage and stunning views, this home is the FULL package. Almost 800 square feet of covered patio space is an entertainers dream and perfect for taking in the lake, city and mountain views. Open concept kitchen features quartz marble countertops, a stunning tiled backsplash, built in wine fridge, custom wrapped bar height wood countertop over the island and Bosch appliances. Engineered oak hardwood floors can be found throughout the entire main living space and the main floor primary bedroom ensuite consists of heated porcelain tiles. Enjoy working from home with a beautiful designated office space on the main floor. A custom designed laundry/mudroom exits to the garage. The walkout basement consists of 2 large carpeted bedrooms, rec room and a full bathroom. The 1 bed, 1 bath suite has quartz countertops throughout with white gloss subway tiles for the kitchen backsplash and tub surround. Samsung appliance package included. Price plus GST. (id:50889)
Property Details
MLS® Number
10311130
Neigbourhood
Columbia/Duncan
Amenities Near By
Park, Recreation, Schools
Parking Space Total
3
View Type
City View, Lake View, Mountain View
Building
Bathroom Total
4
Bedrooms Total
4
Appliances
Refrigerator, Dishwasher, Dryer, Range - Gas, Microwave, Washer
Architectural Style
Contemporary, Ranch
Constructed Date
2024
Construction Style Attachment
Detached
Cooling Type
Central Air Conditioning, Heat Pump
Exterior Finish
Stone, Stucco, Composite Siding
Fireplace Fuel
Gas
Fireplace Present
Yes
Fireplace Type
Unknown
Half Bath Total
1
Heating Type
Forced Air, Heat Pump, See Remarks
Roof Material
Asphalt Shingle
Roof Style
Unknown
Stories Total
2
Size Interior
3013 Sqft
Type
House
Utility Water
Municipal Water
Land
Access Type
Easy Access
Acreage
No
Land Amenities
Park, Recreation, Schools
Landscape Features
Underground Sprinkler
Sewer
Municipal Sewage System
Size Irregular
0.18
Size Total
0.18 Ac|under 1 Acre
Size Total Text
0.18 Ac|under 1 Acre
Zoning Type
Unknown

