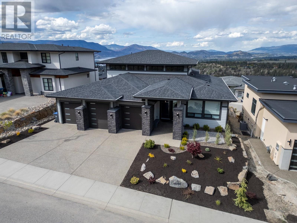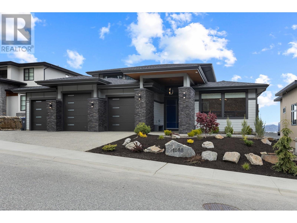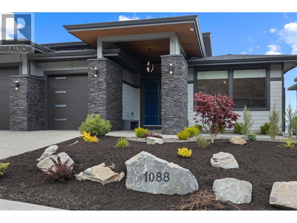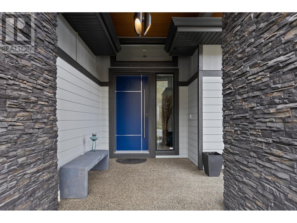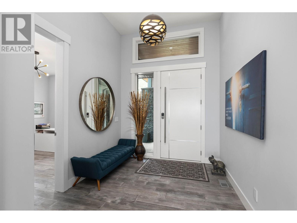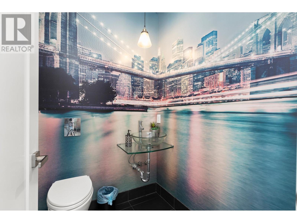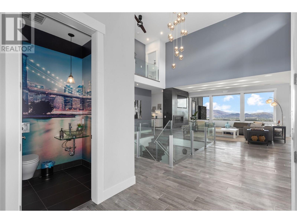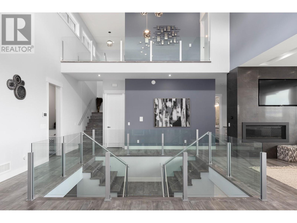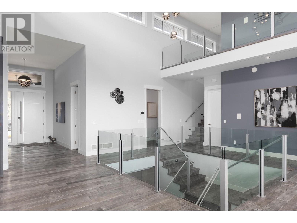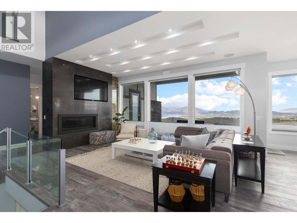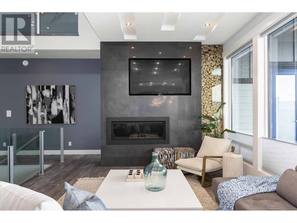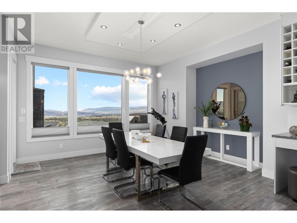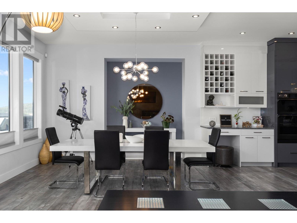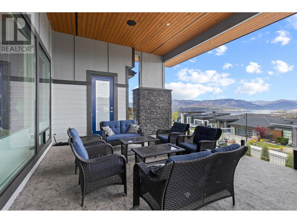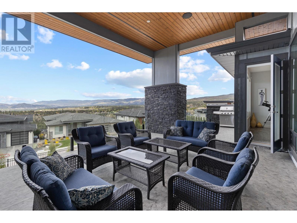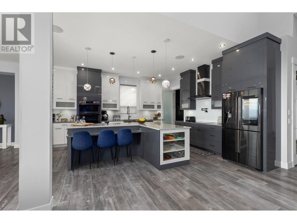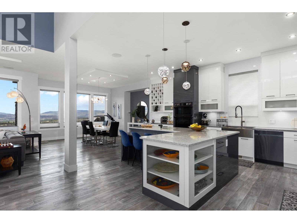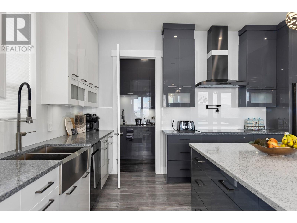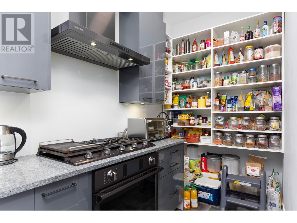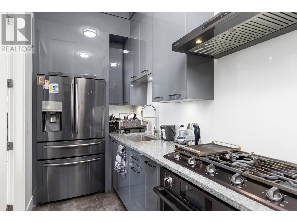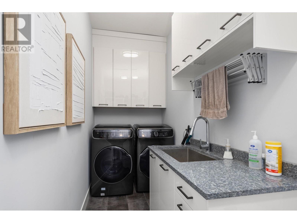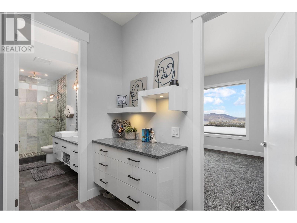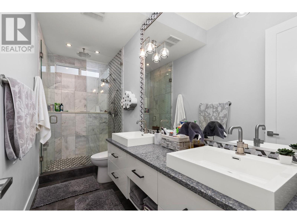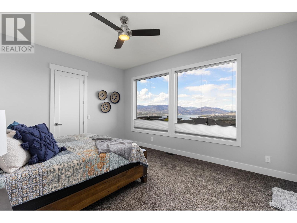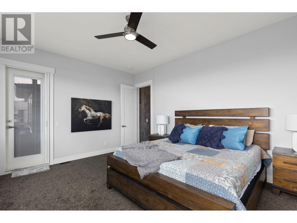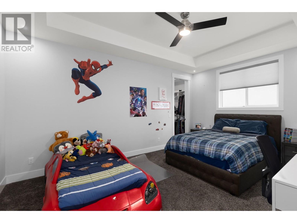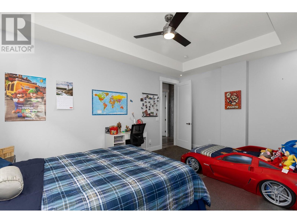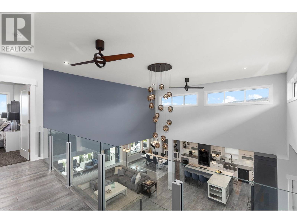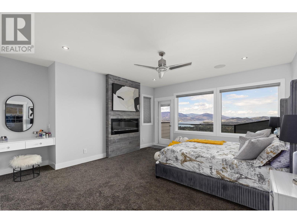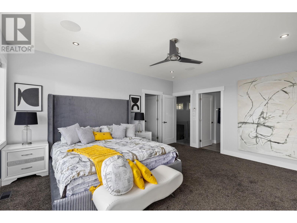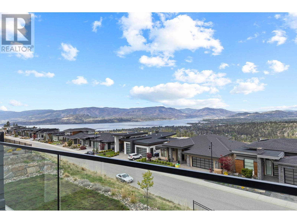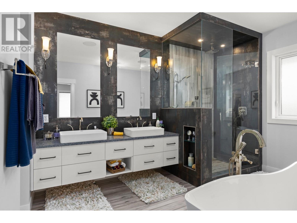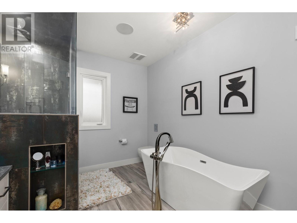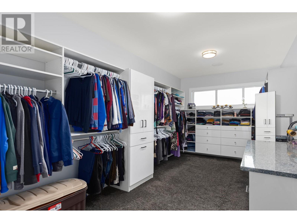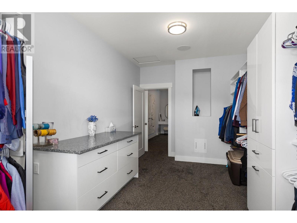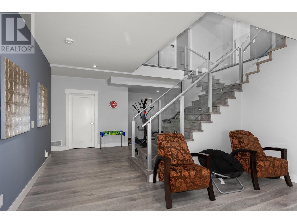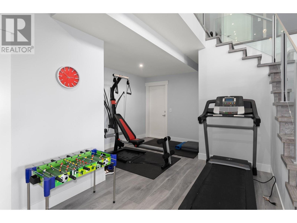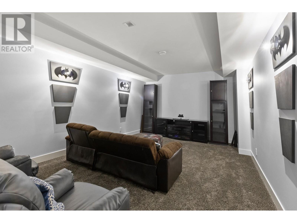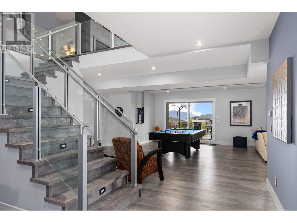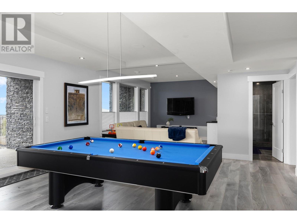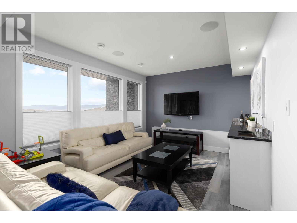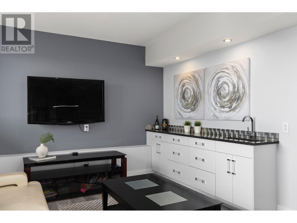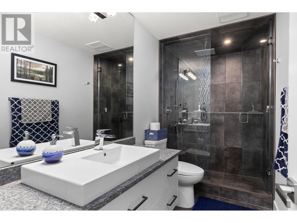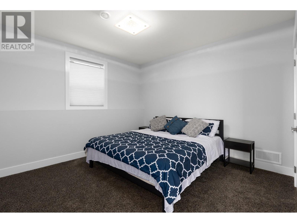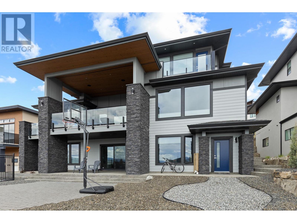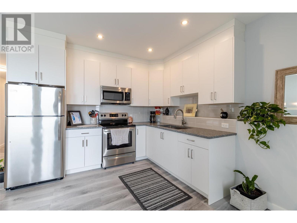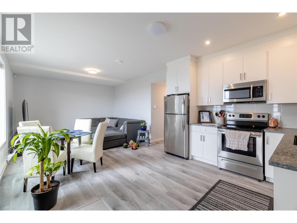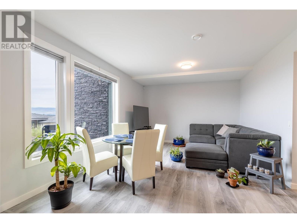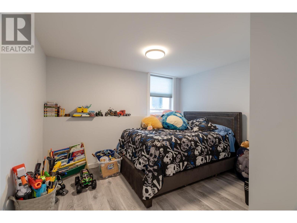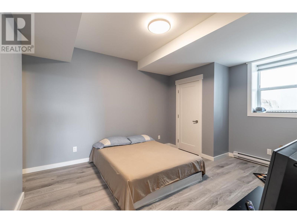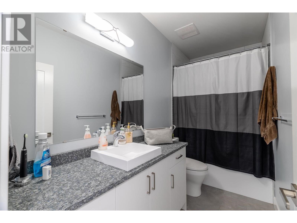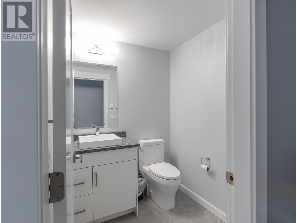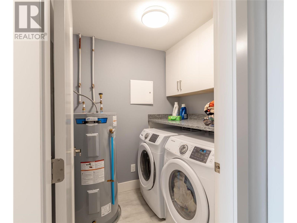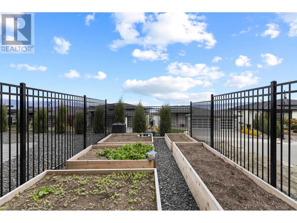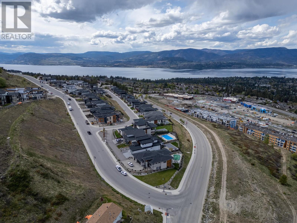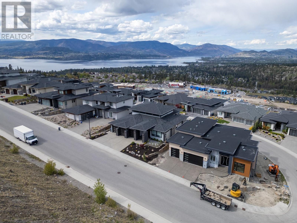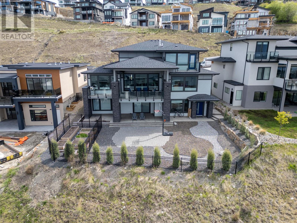$2,530,000
Discover unparalleled luxury living in this stunning custom-built home perched in the Upper Mission, boasting breathtaking lake, mountain views. Spanning over 6000 sq ft across 2.5 story's. This home boasts 7 bed and 6 bath, providing ample space for comfortable living and entertaining. Step into the grandeur of dramatic soaring ceilings, with by high-end hardwood floors & carpeting. The main floor kitchen equipped with top of line smart appliances, alongside a separate spice kitchen with its own ventilation system. Enjoy seamless indoor-outdoor living with an amazing outdoor space featuring a covered patio, perfect for year around enjoyment. Main floor has 2 bed with Jack & Jill bath access. Retreat to the luxurious master suite, complete with a huge walk in closet, laundry setup & separate deck showcasing stunning lake view. Enjoy heated bath floors. Entertain guests in style with a fully equipped bsmnt offering a wet bar, family room, a bedrm, a large flex room perfect for home gym, theatre, bedrm or your imagination. Additionally, the bsmnt boasts a full bath with steam shower and has a separate storage room. New owners can benefit from income added/mortgage helper with the 2 bed attached legal suite, with its own laundry and 1.5 bath. Completing this exceptional home is an massive triple garage. Close to Mission Village, Cannon Falls middle school, AME school bus stop is front of the house. (id:50889)
Property Details
MLS® Number
10310705
Neigbourhood
Upper Mission
Amenities Near By
Park, Recreation, Schools, Shopping
Community Features
Family Oriented
Features
Three Balconies
Parking Space Total
3
View Type
City View, Lake View, Mountain View, Valley View, View (panoramic)
Water Front Type
Waterfront Nearby
Building
Bathroom Total
6
Bedrooms Total
7
Appliances
Refrigerator, Dishwasher, Range - Electric, Range - Gas, Microwave, Washer & Dryer, Oven - Built-in
Basement Type
Full
Constructed Date
2018
Construction Style Attachment
Detached
Cooling Type
Central Air Conditioning
Exterior Finish
Stone, Wood Siding
Fire Protection
Security System, Smoke Detector Only
Fireplace Fuel
Electric,gas
Fireplace Present
Yes
Fireplace Type
Unknown,unknown
Flooring Type
Hardwood, Other, Tile
Half Bath Total
2
Heating Fuel
Electric
Heating Type
Forced Air, See Remarks
Roof Material
Asphalt Shingle
Roof Style
Unknown
Stories Total
3
Size Interior
6002 Sqft
Type
House
Utility Water
Municipal Water
Land
Access Type
Easy Access
Acreage
No
Land Amenities
Park, Recreation, Schools, Shopping
Landscape Features
Landscaped, Underground Sprinkler
Sewer
Municipal Sewage System
Size Frontage
68 Ft
Size Irregular
0.24
Size Total
0.24 Ac|under 1 Acre
Size Total Text
0.24 Ac|under 1 Acre
Zoning Type
Unknown

