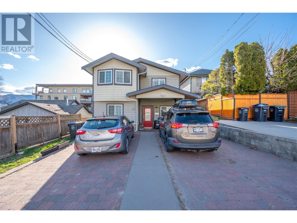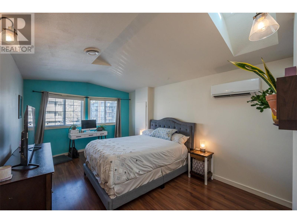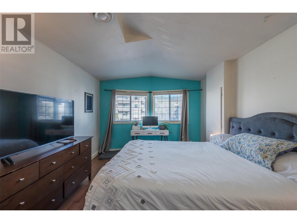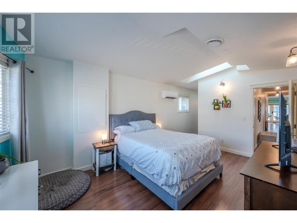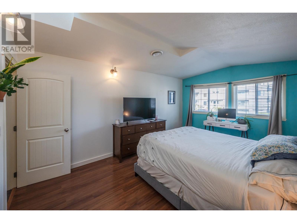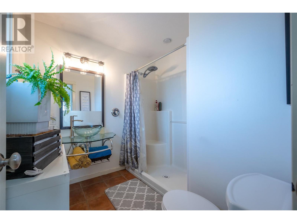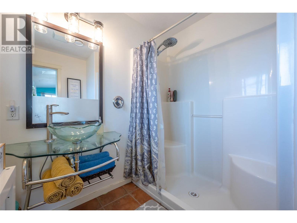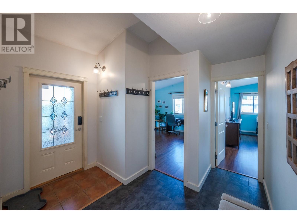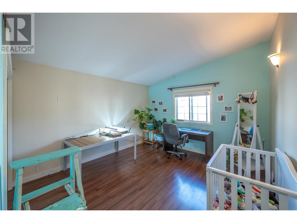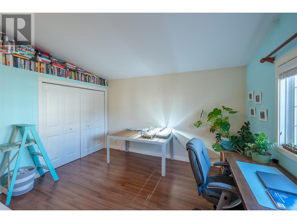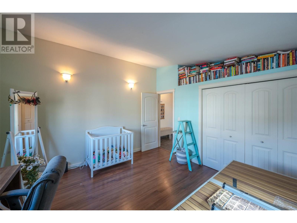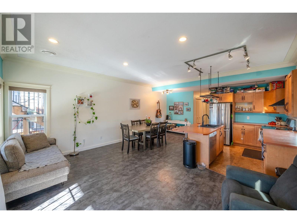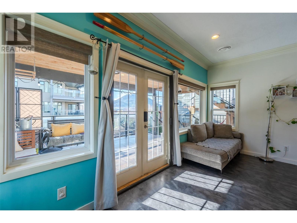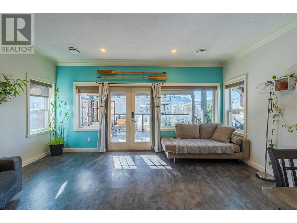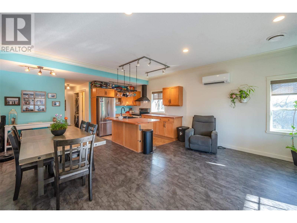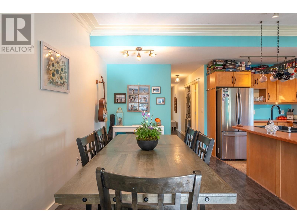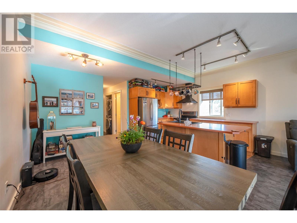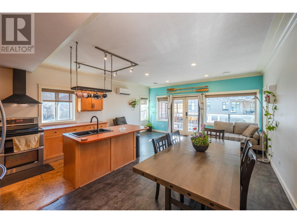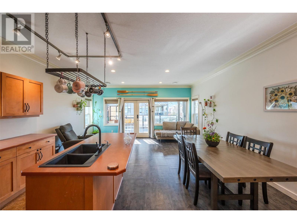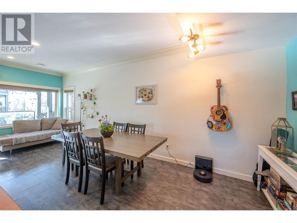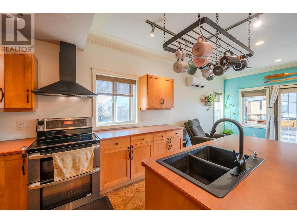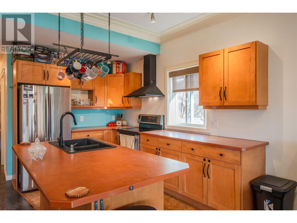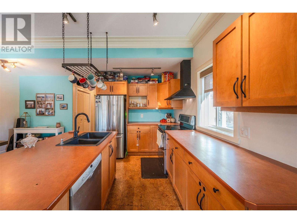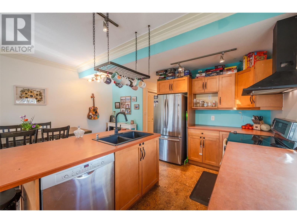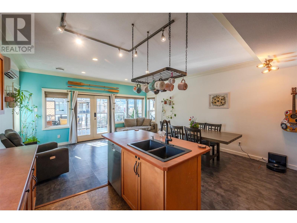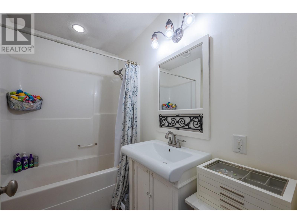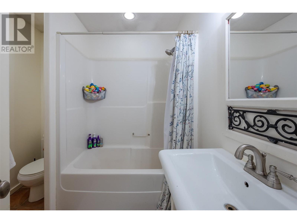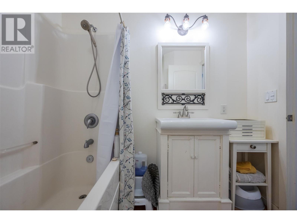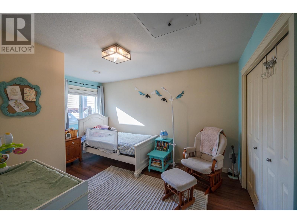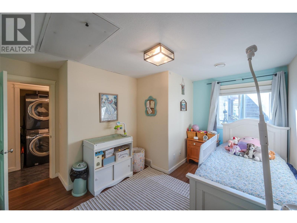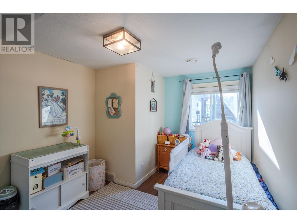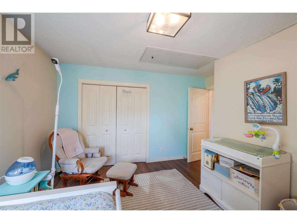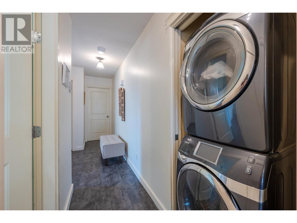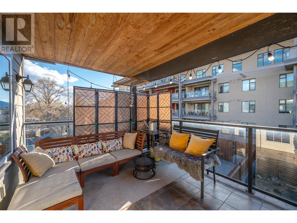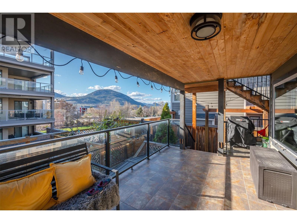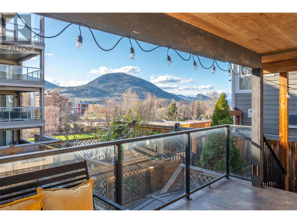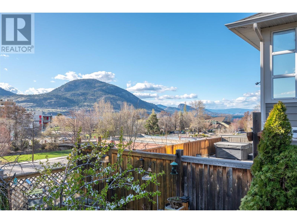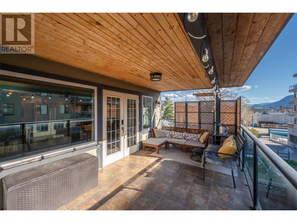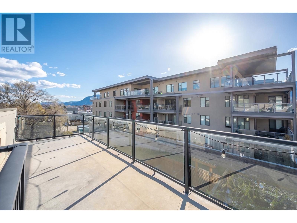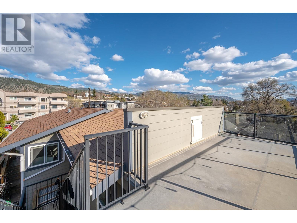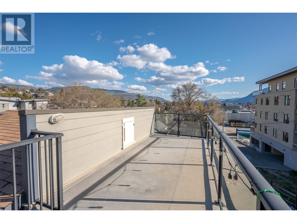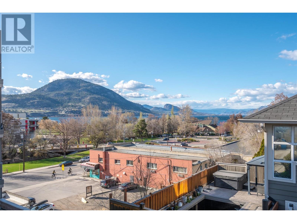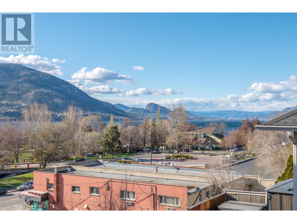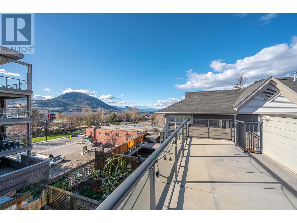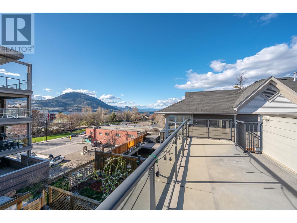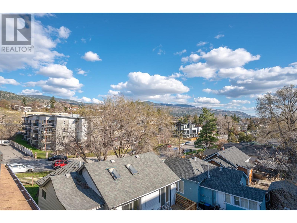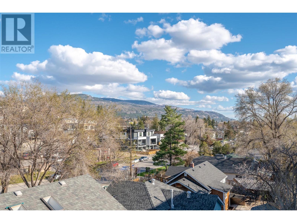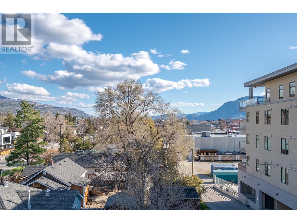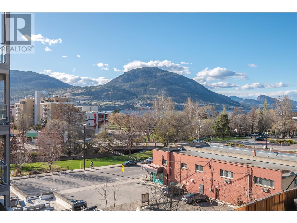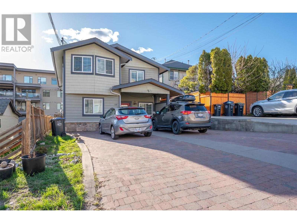$584,000
This top floor duplex features 3 large bedrooms and 2 bathrooms. There are NO STRATA FEES at this home. The living area is open concept, with an island in the kitchen and enough room to fit a large dining/kitchen table. Lots of windows to let the natural light in. The french doors lead you to the first deck which is tiled, great for BBQ and entertaining, the rooftop deck has exceptional views of Okanagan Lake and the mountains. This is the deck you want to watch the fireworks or gaze at the stars with family and friends. In the back is a garden and green space. In the front there are 2 open parking spots. Walking distance to Okanagan Lake, marina, parks, farmers market, several restaurants and breweries. Come check out this amazing home. this amazing home. (id:50889)
Property Details
MLS® Number
10309670
Neigbourhood
Main North
Amenities Near By
Public Transit, Park
Community Features
Pets Allowed
Features
Two Balconies
Parking Space Total
2
View Type
Lake View, Mountain View
Building
Bathroom Total
2
Bedrooms Total
3
Appliances
Refrigerator, Dishwasher, See Remarks, Hood Fan, Washer & Dryer
Architectural Style
Other
Constructed Date
2007
Cooling Type
Heat Pump
Exterior Finish
Stucco, Composite Siding
Fire Protection
Smoke Detector Only
Flooring Type
Ceramic Tile, Laminate
Heating Fuel
Electric
Heating Type
Forced Air, Heat Pump
Roof Material
Vinyl Shingles
Roof Style
Unknown
Stories Total
1
Size Interior
1240 Sqft
Type
Duplex
Utility Water
Municipal Water
Land
Acreage
No
Fence Type
Fence
Land Amenities
Public Transit, Park
Sewer
Municipal Sewage System
Size Total Text
Under 1 Acre
Zoning Type
Residential

