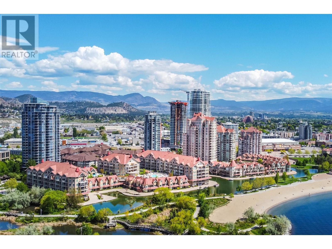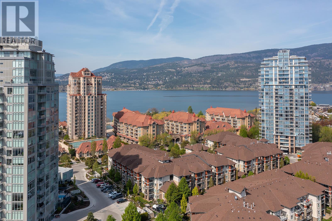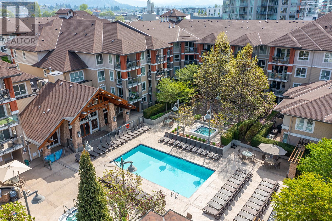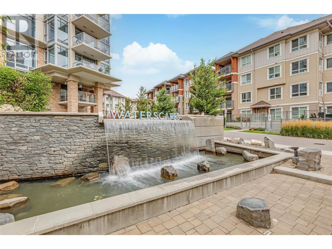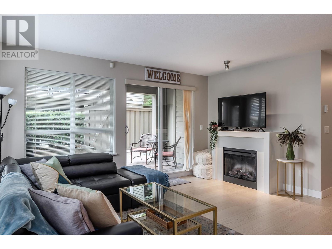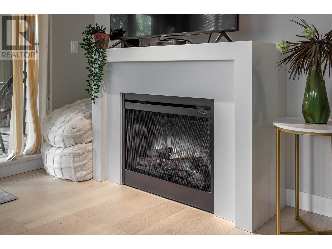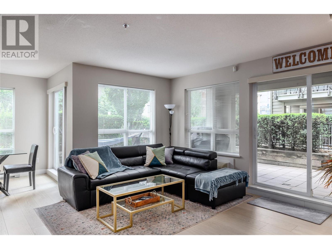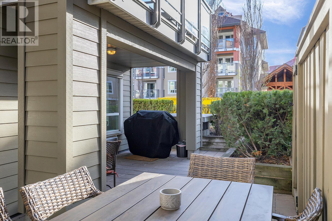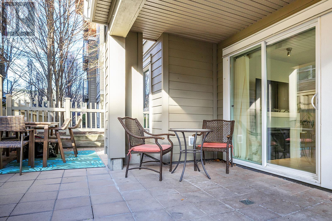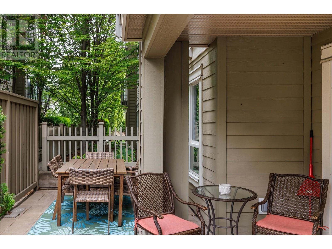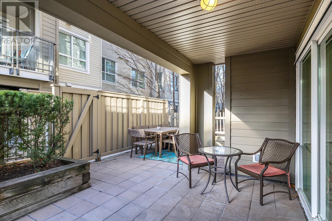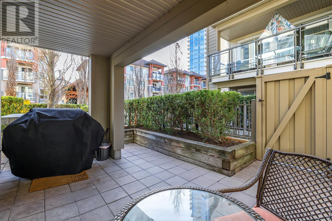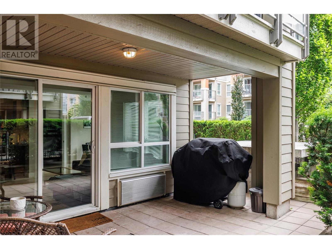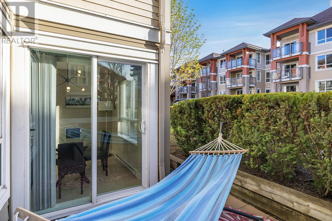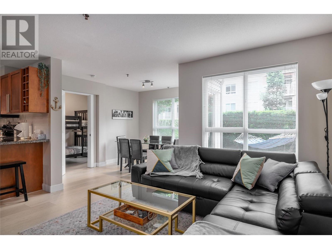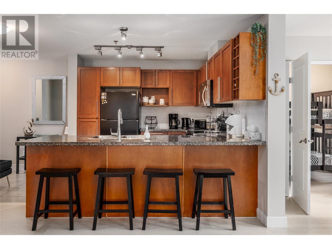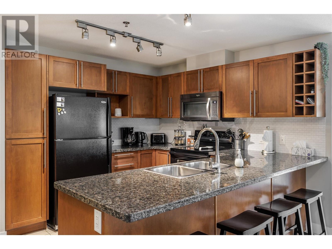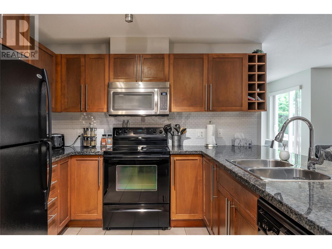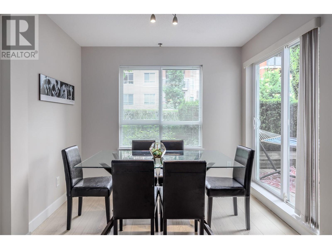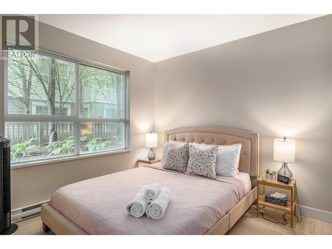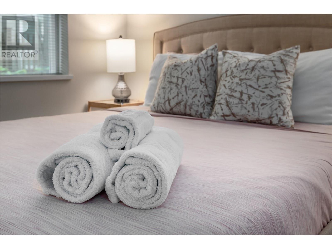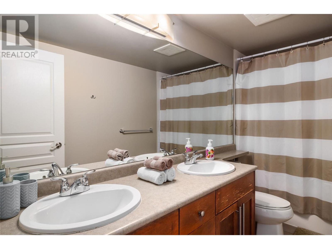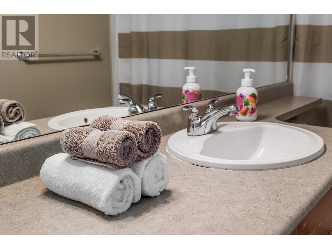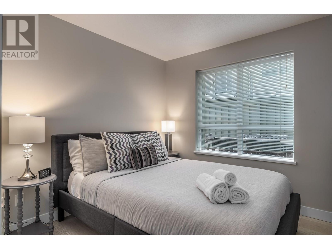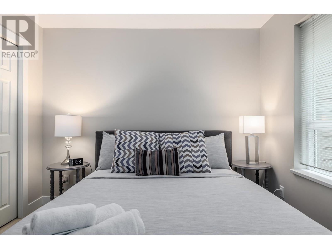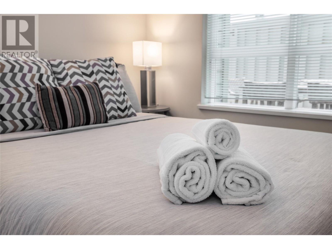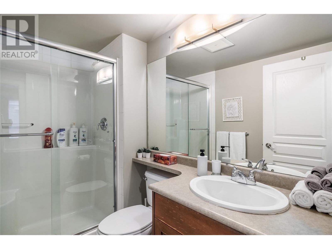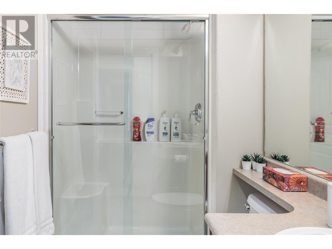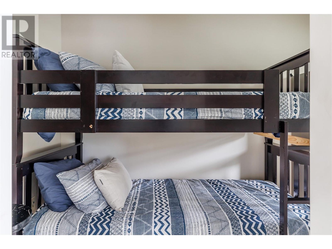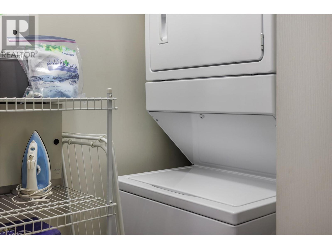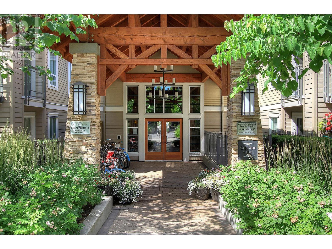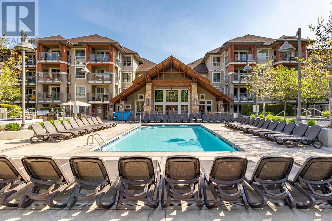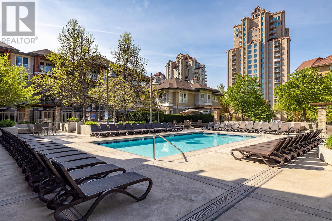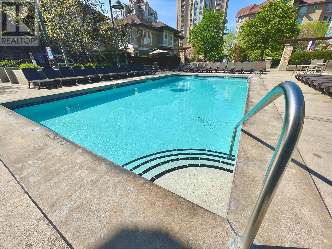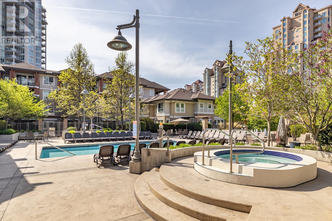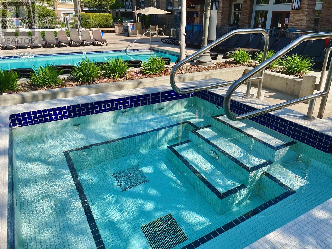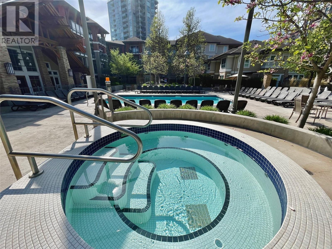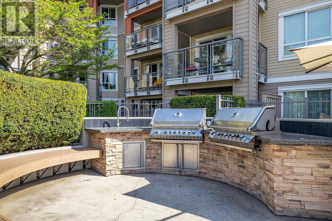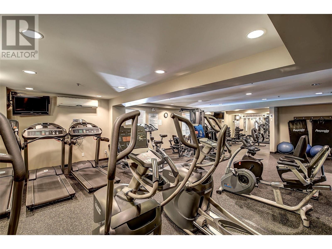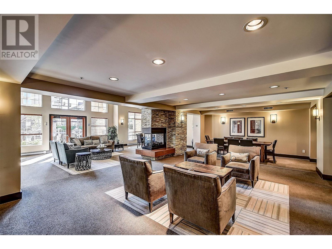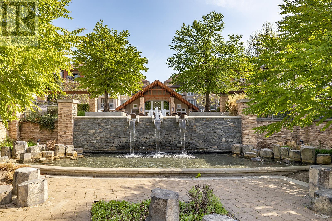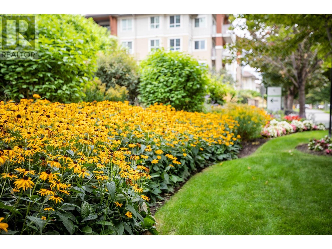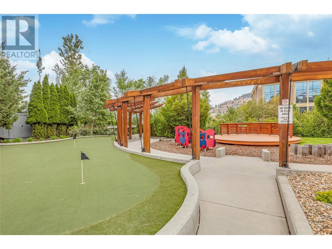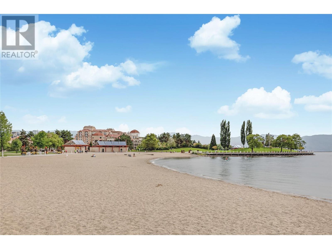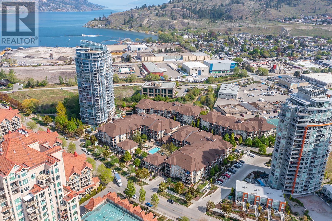$669,000Maintenance, Reserve Fund Contributions, Ground Maintenance, Other, See Remarks, Recreation Facilities, Waste Removal
$605.19 Monthly
Maintenance, Reserve Fund Contributions, Ground Maintenance, Other, See Remarks, Recreation Facilities, Waste Removal
$605.19 MonthlyLocated in the heart of downtown Kelowna, this 3 bedroom corner unit at Waterscapes offers a private oversized patio, enhancing the appeal of this ground-floor residence and distinguishing itself uniquely in the complex. The spacious layout showcases granite kitchen countertops alongside recent enhancements like new flooring. The primary bedroom boasts a spacious walk-in closet, ample room to comfortably accommodate a king-sized bed, and a full ensuite with two sinks. The expansive windows bathe the interior in natural light, enhancing the inviting atmosphere. Meanwhile, the extended outdoor living area serves as an ideal setting for hosting gatherings with family and friends, or for savouring a moment of solitude with a glass of your favourite wine as the day winds down. Located right across the street from Okanagan Lake and the beach; and within walking distance to the yacht club, arena, cultural district, and a diverse array of dining options. Residents enjoy exclusive access to the Cascade Club's premium amenities, including an outdoor pool, two hot tubs, a comprehensive gym, pool tables, and a guest suite available for rent. The pet-friendly policy, welcoming most breeds without height restrictions, underscores the community's inclusive atmosphere. Embrace a distinguished lifestyle where the grandeur of urban living meets the comfort of home. (id:50889)
Property Details
MLS® Number
10309130
Neigbourhood
Kelowna North
Community Name
Waterscapes
CommunityFeatures
Pet Restrictions, Pets Allowed With Restrictions
ParkingSpaceTotal
1
PoolType
Outdoor Pool
StorageType
Storage, Locker
Building
BathroomTotal
2
BedroomsTotal
3
ConstructedDate
2008
CoolingType
Heat Pump
HeatingType
Baseboard Heaters, Heat Pump
StoriesTotal
1
SizeInterior
1042 Sqft
Type
Apartment
UtilityWater
Municipal Water
Land
Acreage
No
SizeTotalText
Under 1 Acre
ZoningType
Unknown

