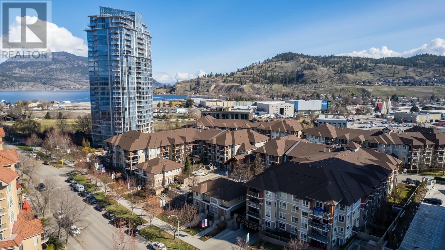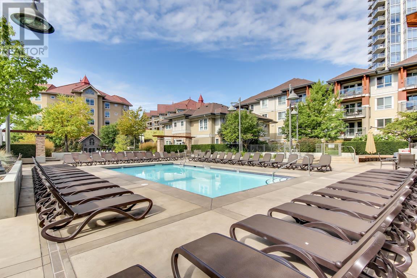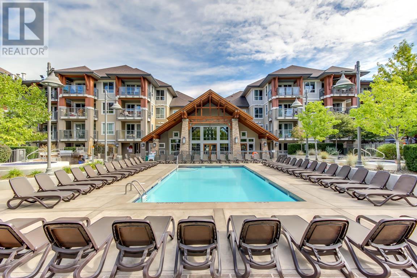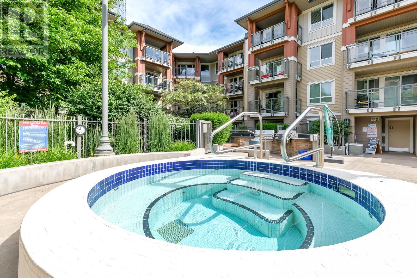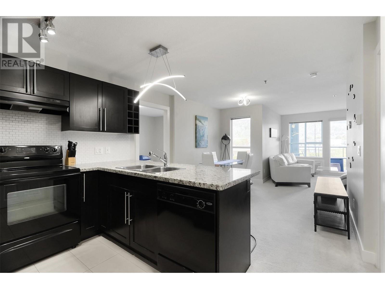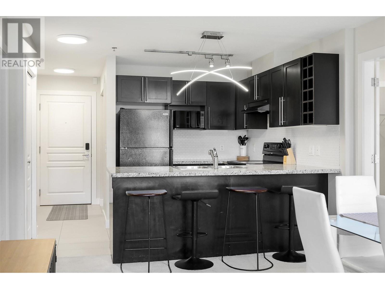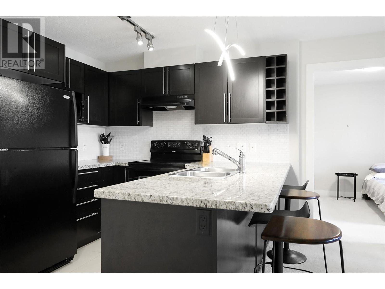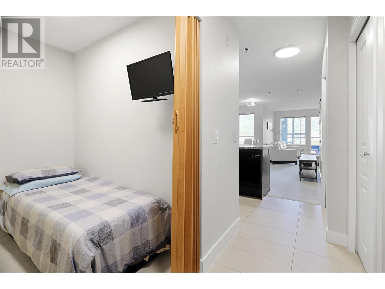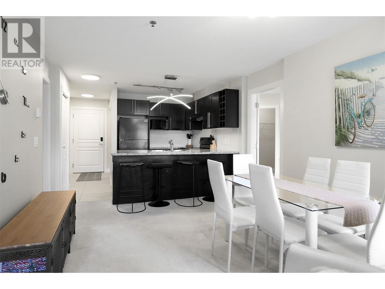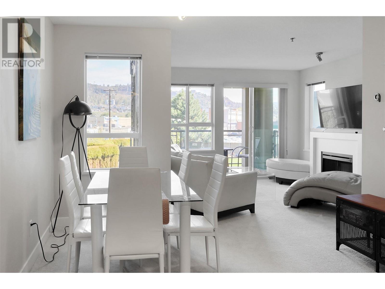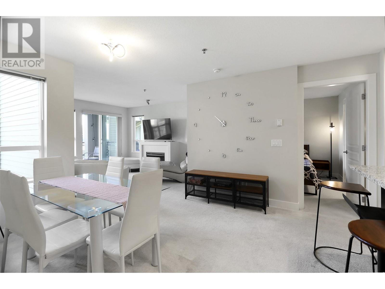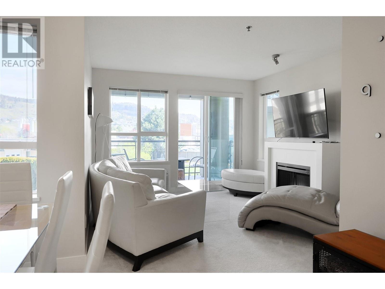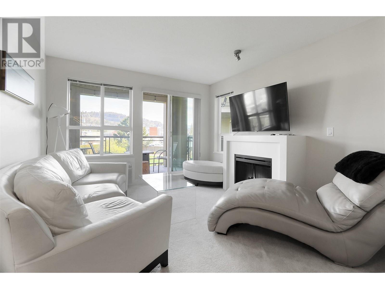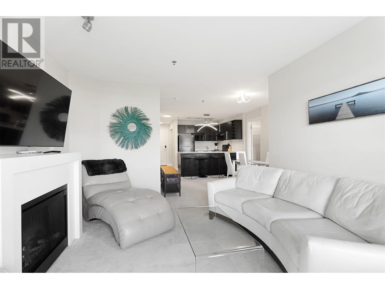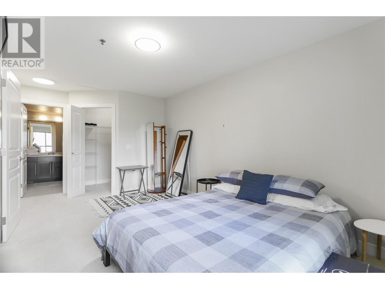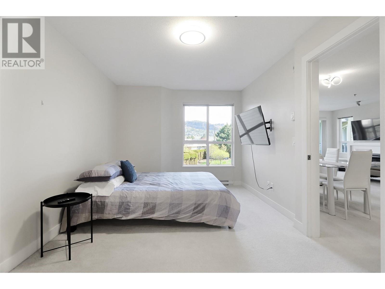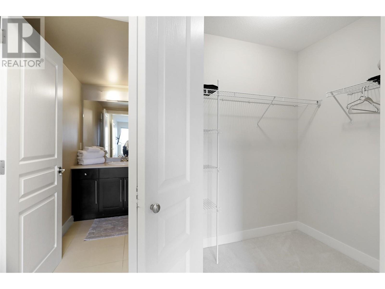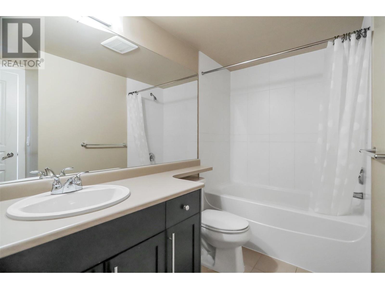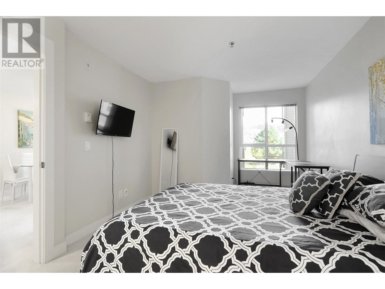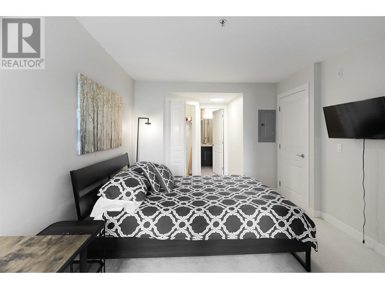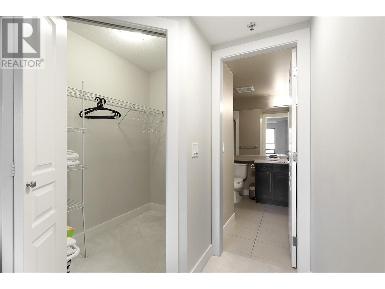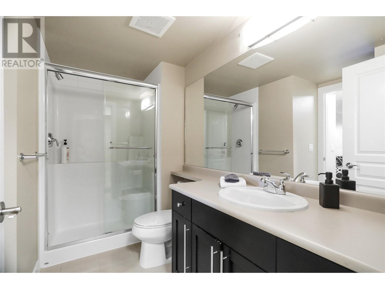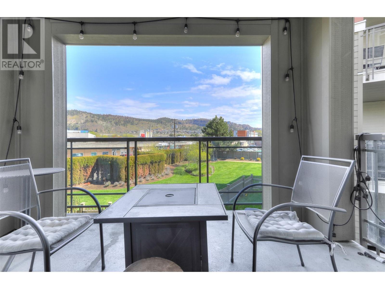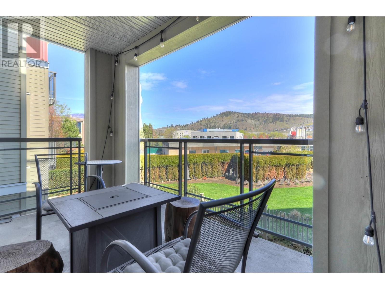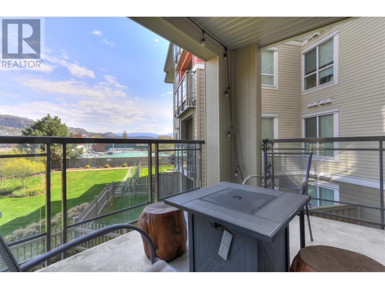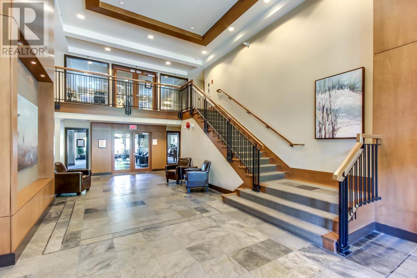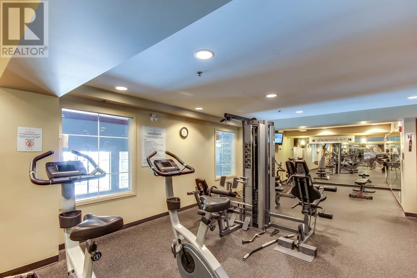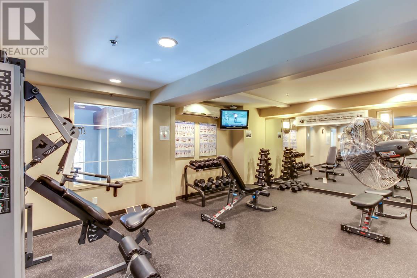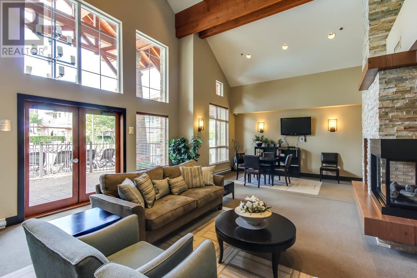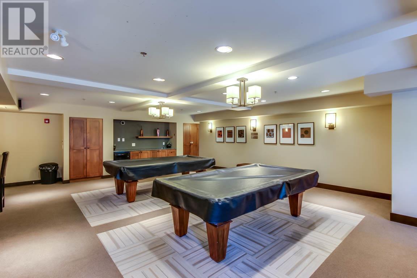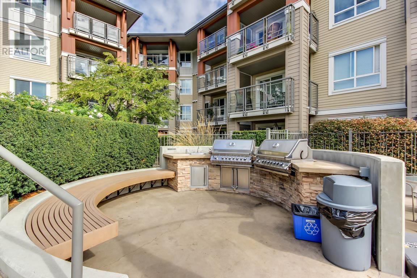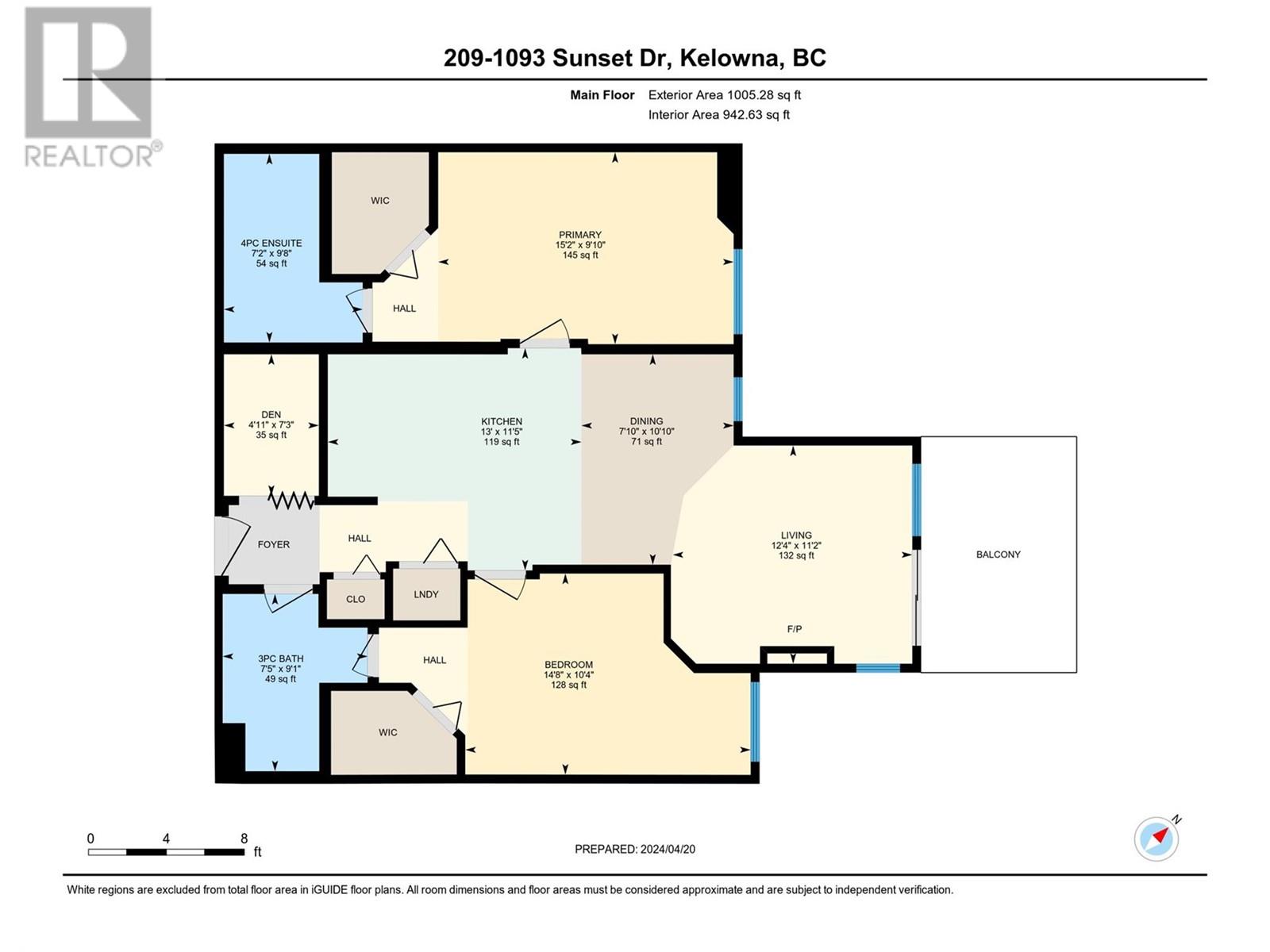$594,000Maintenance, Reserve Fund Contributions, Ground Maintenance, Property Management, Other, See Remarks, Recreation Facilities, Sewer, Waste Removal, Water
$464.61 Monthly
Maintenance, Reserve Fund Contributions, Ground Maintenance, Property Management, Other, See Remarks, Recreation Facilities, Sewer, Waste Removal, Water
$464.61 MonthlyTurn key ready! Located in the vibrant downtown Kelowna steps away from Okanagan Lake. This fully furnished two bed + Den, two bath condo offers a sought after split floor plan with the luxury of ensuites in both bedrooms. Enjoy your morning coffee on the patio with unobstructed views of Knox Mountain or unwind after a long day nestled up by the fireplace watching the city lights. The open concept kitchen, living, and dining make it great for entertaining your family and friends. Tons of space for prep and storage. The primary bedroom offers views of Knox Mountain, walk-in closest and 4 piece en-suite. Take full advantage of the beautiful resort-style Cascade Club which includes an outdoor pool, 2 hot tubs, bbq area, games/billiards room and premium fitness room, kitchen/lounge area and guest suites ideal for your visiting company! Steps to the cultural district, beaches, breweries, restaurants, shopping and everything downtown Kelowna has to offer! Call today for a private showing. (id:50889)
Property Details
MLS® Number
10310663
Neigbourhood
Kelowna North
Parking Space Total
1
Pool Type
Outdoor Pool, Pool
Storage Type
Storage, Locker
Building
Bathroom Total
2
Bedrooms Total
2
Constructed Date
2009
Cooling Type
Heat Pump
Heating Fuel
Electric
Heating Type
Baseboard Heaters, Heat Pump
Stories Total
1
Size Interior
997 Sqft
Type
Apartment
Utility Water
Municipal Water
Land
Acreage
No
Sewer
Municipal Sewage System
Size Total Text
Under 1 Acre
Zoning Type
Unknown

