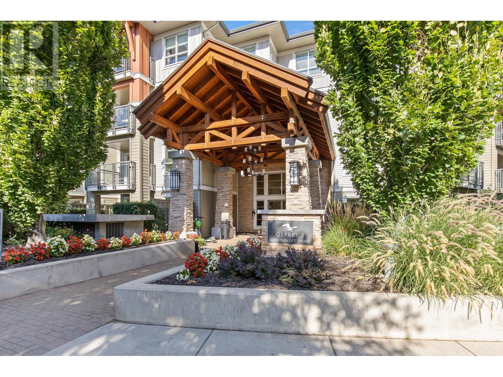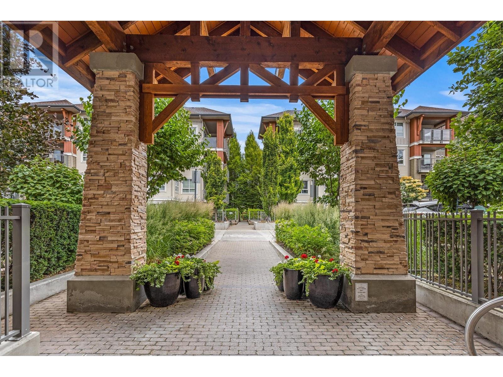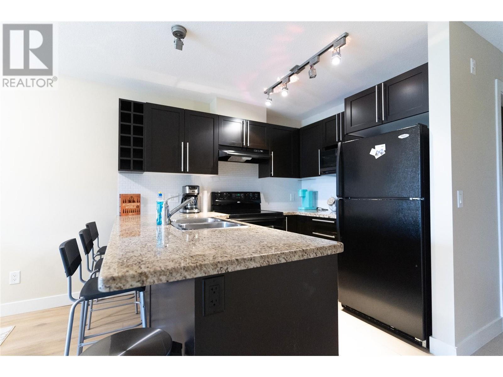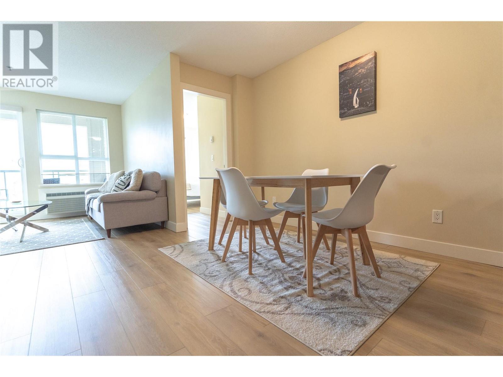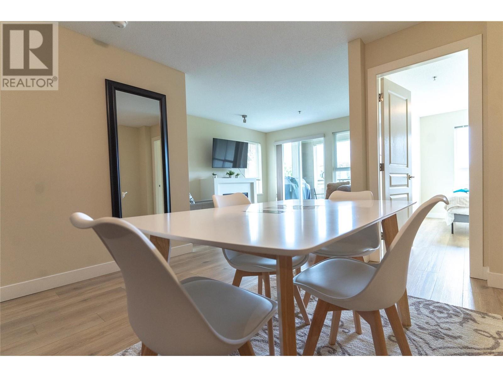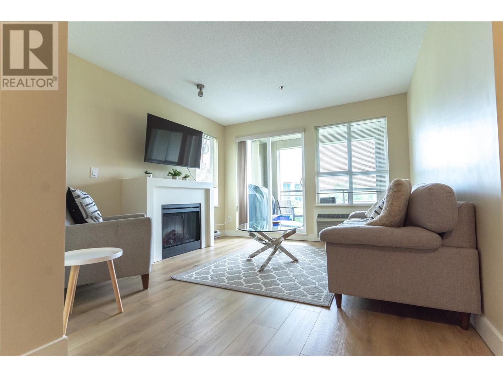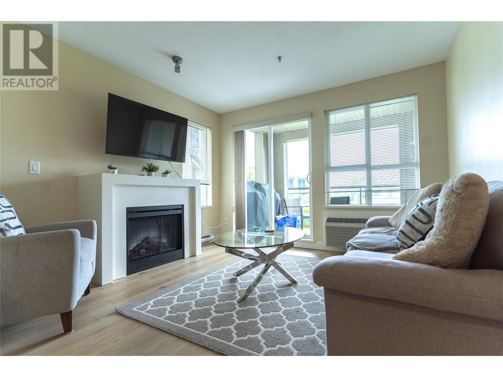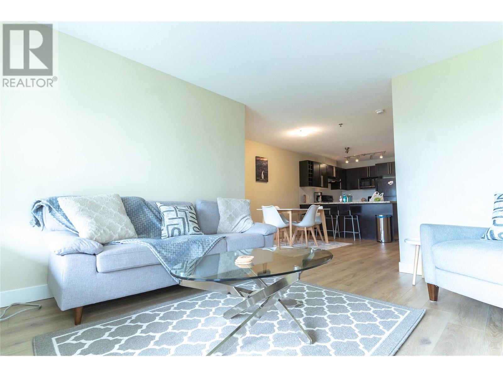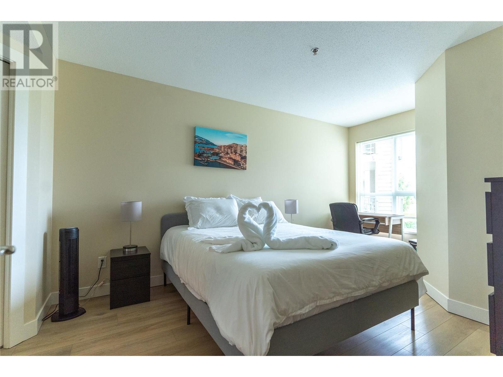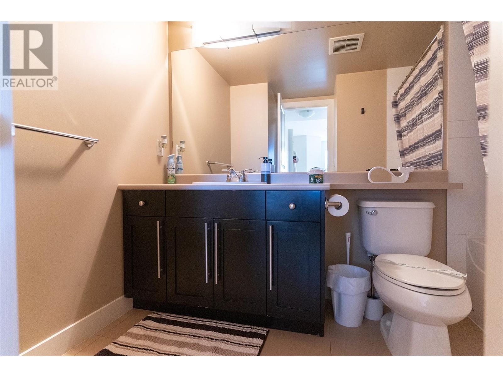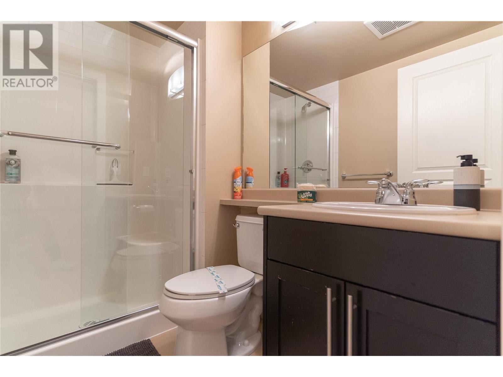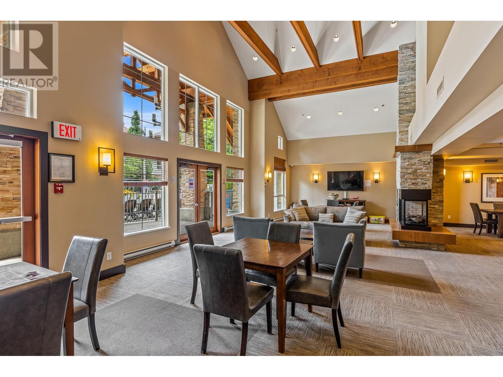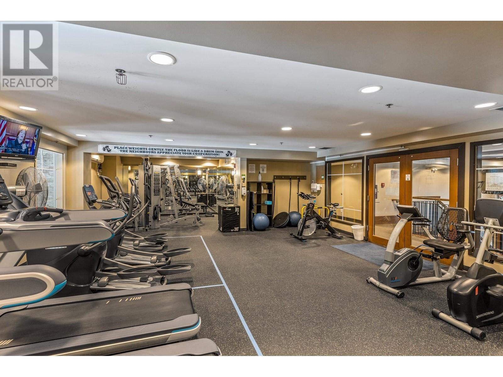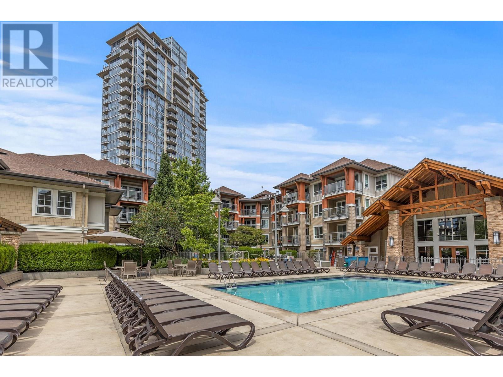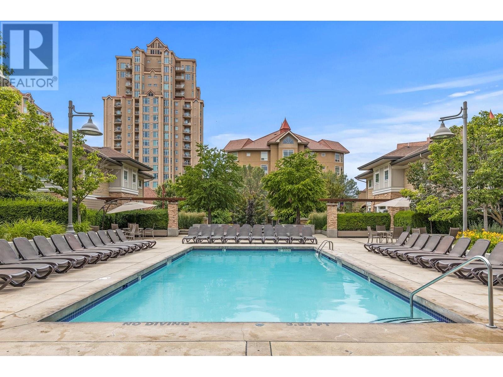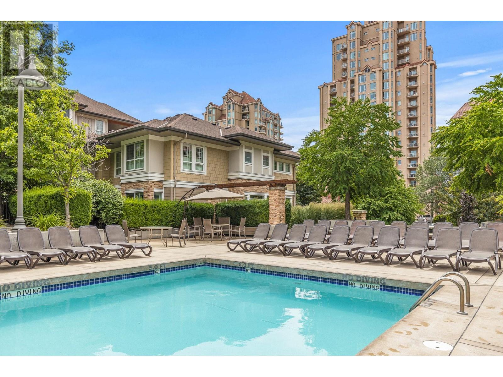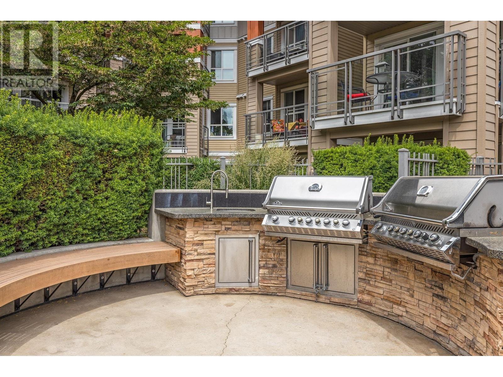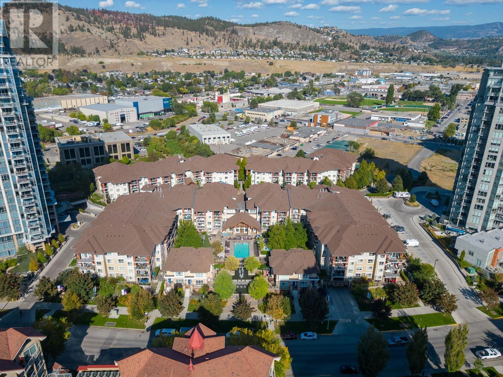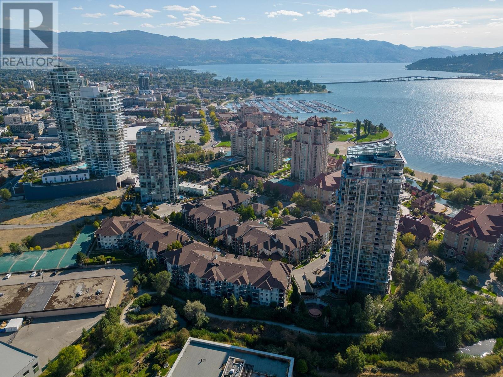$539,000Maintenance,
$395 Monthly
Maintenance,
$395 MonthlyJust minutes to the beach on Kelowna’s incredible boardwalk, Waterscapes offers offers extensive amenities and one of the best locations in the Okanagan. This updated home features 2 bedrooms, 2 bathrooms, new vinyl plank flooring, and more, with nearly 850sqft of interior living space. The primary suite has walk-in closet + ensuit, with a useful nook for added flexibility. A second bedroom and full bathroom are perfect for guests or roommates. Waterscapes boasts a newly renovated fitness centre, gorgeous pool with two hot tubs, BBQ area, large common room with pool tables, and more. Exit your front door for nearly immediate access to Kelowna's beautiful downtown, walking distance to coffee shops, restaurants, shopping, parks, beaches. Also close by is UBCO’s new campus, adding to long term value. One underground parking stall and a storage unit offer tons of livability. All this, and pet friendly too! (id:50889)
Property Details
MLS® Number
10303725
Neigbourhood
Kelowna North
Community Name
Waterscapes
Community Features
Rentals Allowed
Pool Type
Outdoor Pool
Storage Type
Storage, Locker
Structure
Clubhouse, Playground
Building
Bathroom Total
2
Bedrooms Total
2
Amenities
Clubhouse, Party Room, Whirlpool
Appliances
Refrigerator, Dishwasher, Oven - Electric, Range - Electric, Washer & Dryer
Constructed Date
2009
Cooling Type
Wall Unit
Fireplace Present
Yes
Fireplace Type
Insert
Flooring Type
Carpeted, Tile
Heating Fuel
Electric
Heating Type
Baseboard Heaters
Roof Material
Other
Roof Style
Unknown
Stories Total
1
Size Interior
847 Sqft
Type
Apartment
Utility Water
Municipal Water
Land
Acreage
No
Sewer
Municipal Sewage System
Size Total Text
Under 1 Acre
Zoning Type
Unknown

