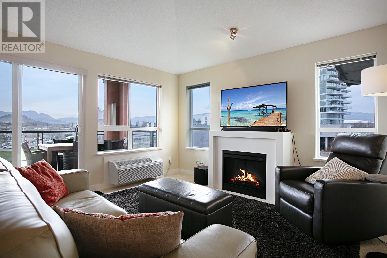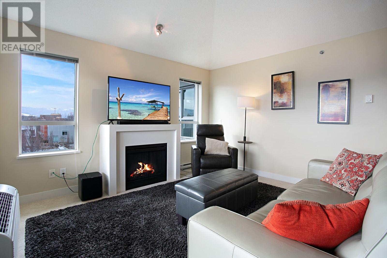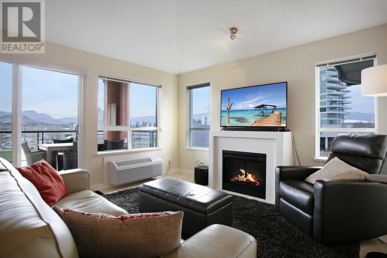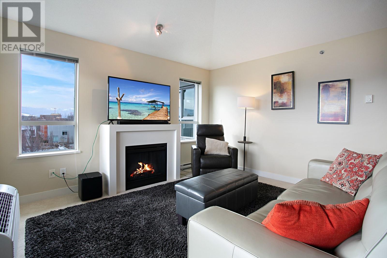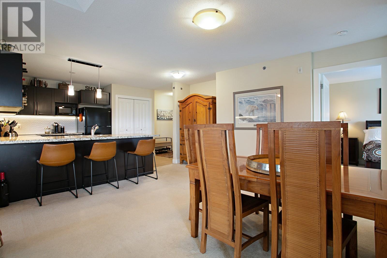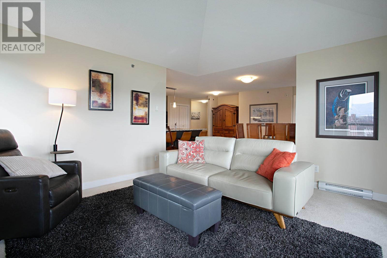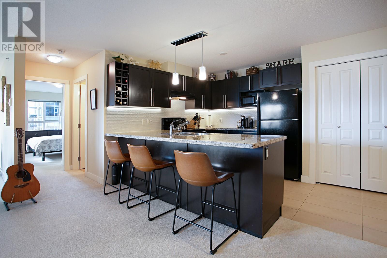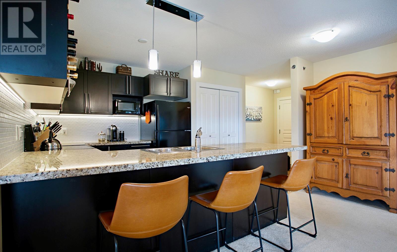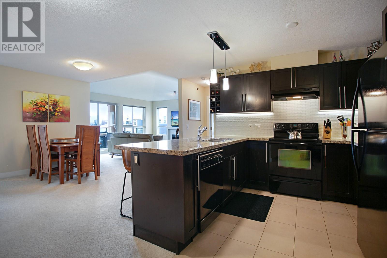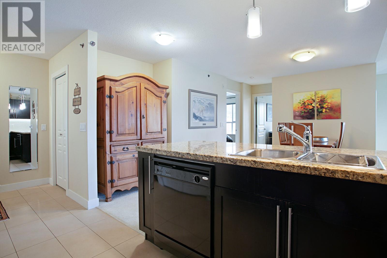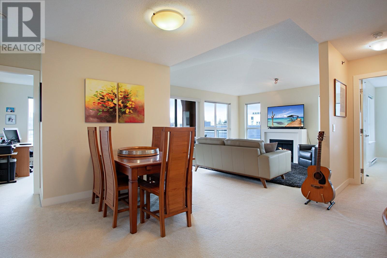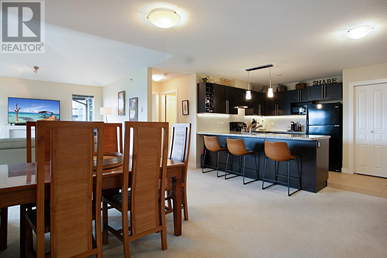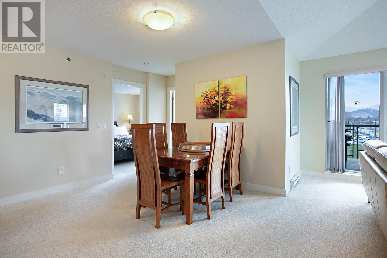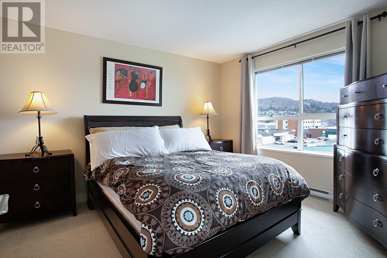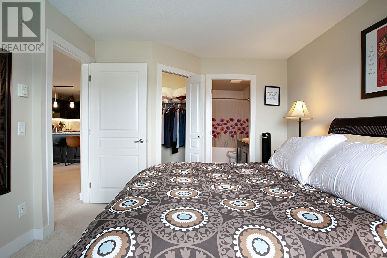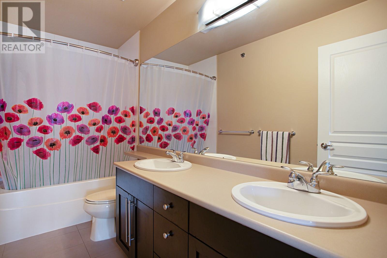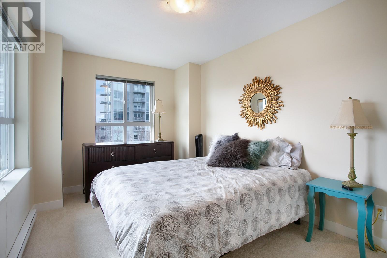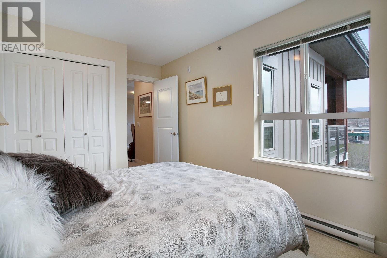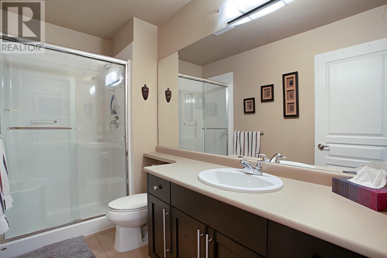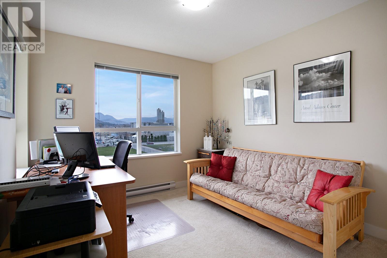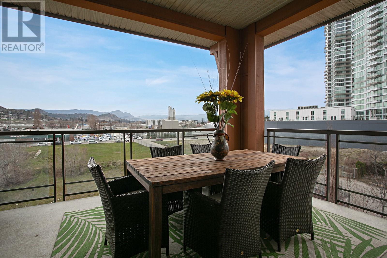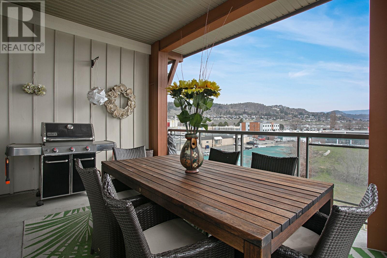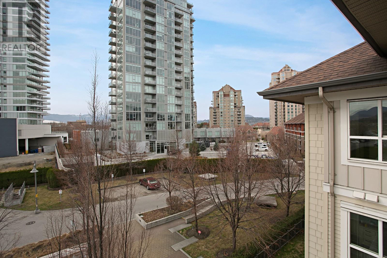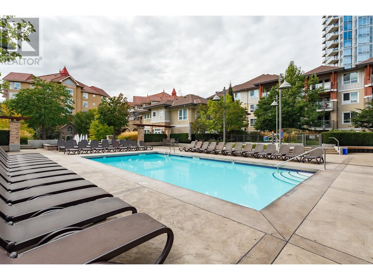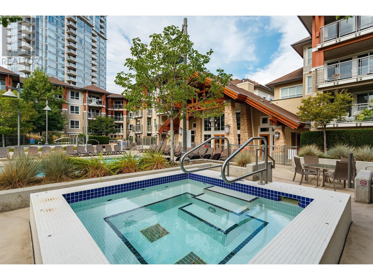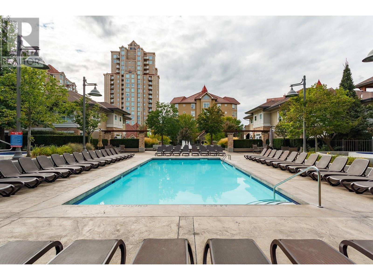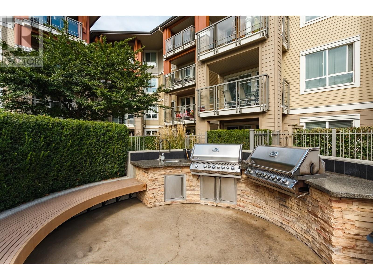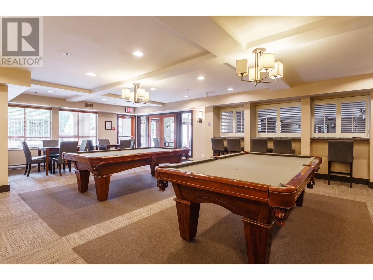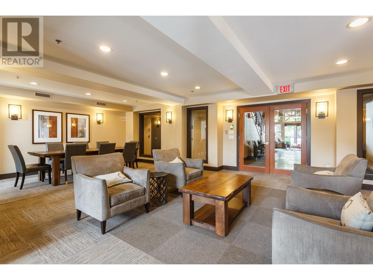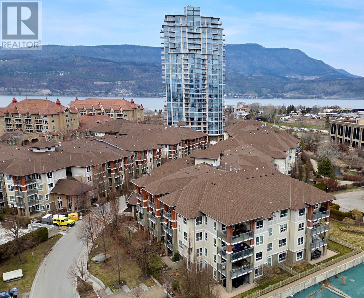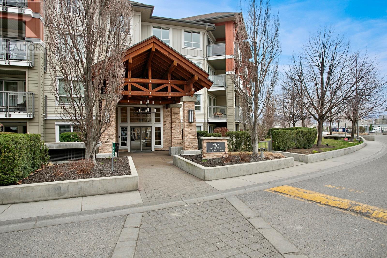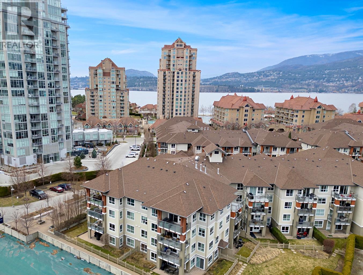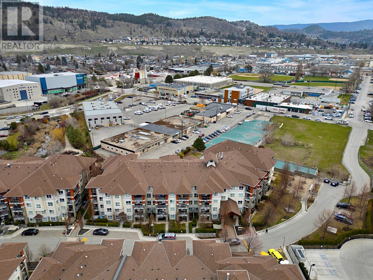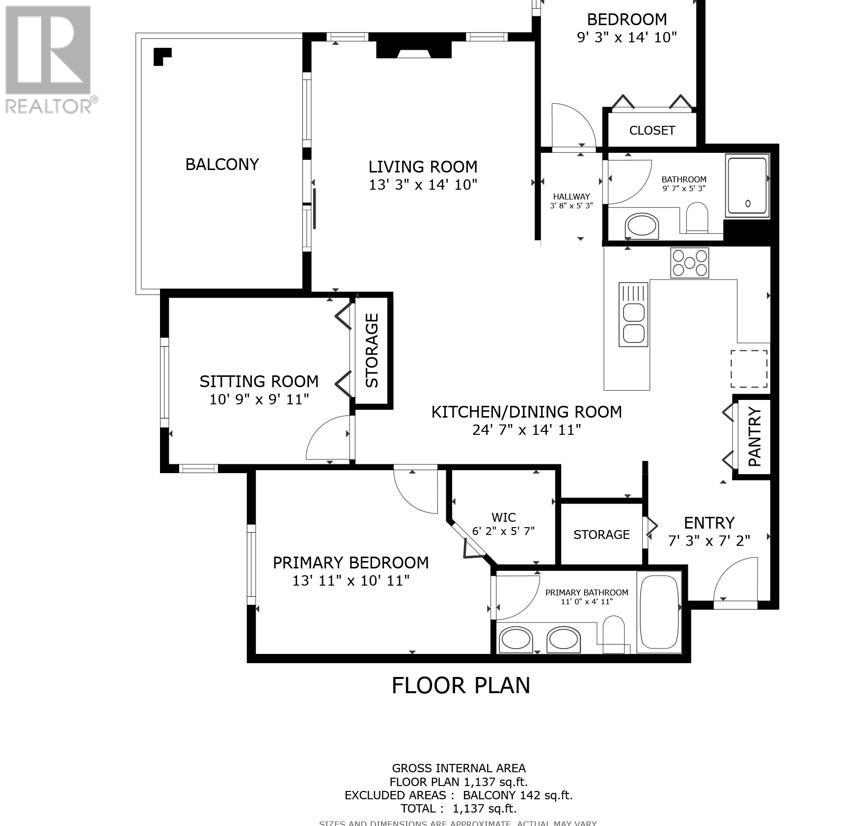$689,900Maintenance, Reserve Fund Contributions, Insurance, Ground Maintenance, Property Management, Recreation Facilities, Water
$698.77 Monthly
Maintenance, Reserve Fund Contributions, Insurance, Ground Maintenance, Property Management, Recreation Facilities, Water
$698.77 MonthlyWelcome to Osprey 2 at Waterscapes, a stunning development nestled near picturesque beaches in the heart of Kelowna's vibrant city centre. This exquisite 3-bedroom unit is on the TOP FLOOR and features an airy open-concept layout, the home greets you with a generously sized kitchen, seamlessly flowing into the inviting living and dining area. Adorned with expansive windows to take in plenty of natural light & a spacious balcony for you to unwind and soak in the serene surroundings. The amenities are incredible and give this building a ""resort vibe"". Indulge in the outdoor oasis featuring an outdoor pool, garden courtyard, and BBQ area, or rejuvenate in one of two hot tubs. For social gatherings, the club offers a sophisticated billiards room, a fully appointed kitchen and lounge area, and even three guest suites for visiting friends and family! The new ban on Air BnB rentals in Kelowna allows you to have a piece of mind that you will know who your neighbours are and don't need to worry about excessive noise or visitors coming & going. You simply cannot beat the location of this property. Cafes, shops, restaurants, beaches, transit & so much more are just a few steps outside your front door -this is the epitome of Kelowna living! Don't miss your chance to make this home your own - schedule a viewing today. (id:50889)
Property Details
MLS® Number
10312904
Neigbourhood
Kelowna North
Community Name
Waterscapes - Osprey 2
Amenities Near By
Park, Recreation
Community Features
Rentals Allowed
Features
One Balcony
Parking Space Total
1
Pool Type
Outdoor Pool
Storage Type
Storage, Locker
Structure
Clubhouse
View Type
Mountain View
Building
Bathroom Total
2
Bedrooms Total
3
Amenities
Clubhouse, Whirlpool
Appliances
Refrigerator, Dishwasher, Dryer, Range - Electric, Washer
Constructed Date
2008
Cooling Type
Wall Unit
Exterior Finish
Wood Siding, Composite Siding
Fire Protection
Sprinkler System-fire, Smoke Detector Only
Fireplace Fuel
Electric
Fireplace Present
Yes
Fireplace Type
Unknown
Flooring Type
Carpeted, Ceramic Tile
Heating Fuel
Electric
Roof Material
Asphalt Shingle
Roof Style
Unknown
Stories Total
1
Size Interior
1210 Sqft
Type
Apartment
Utility Water
Municipal Water
Land
Access Type
Easy Access
Acreage
No
Land Amenities
Park, Recreation
Landscape Features
Landscaped
Sewer
Municipal Sewage System
Size Total Text
Under 1 Acre
Zoning Type
Unknown

