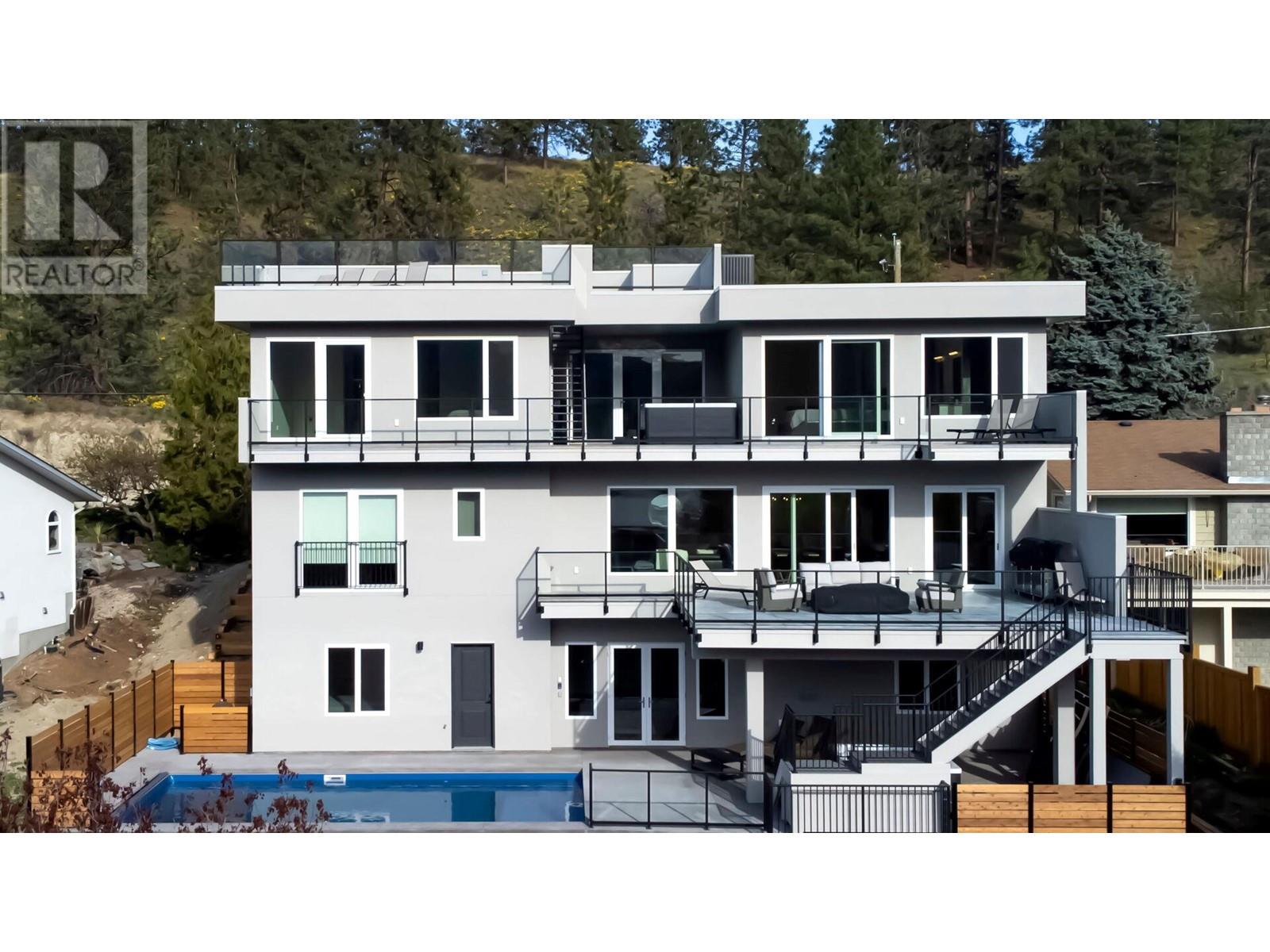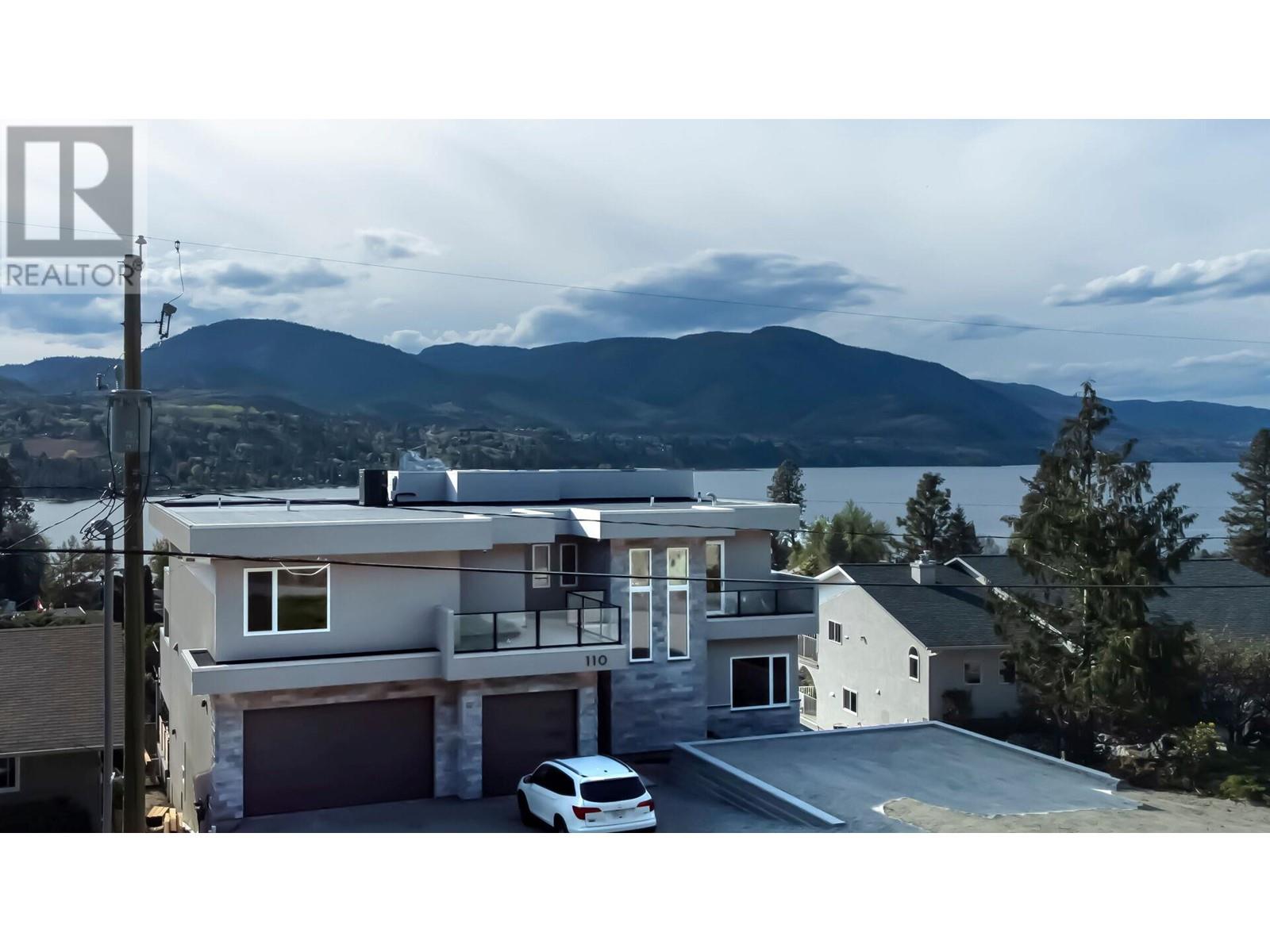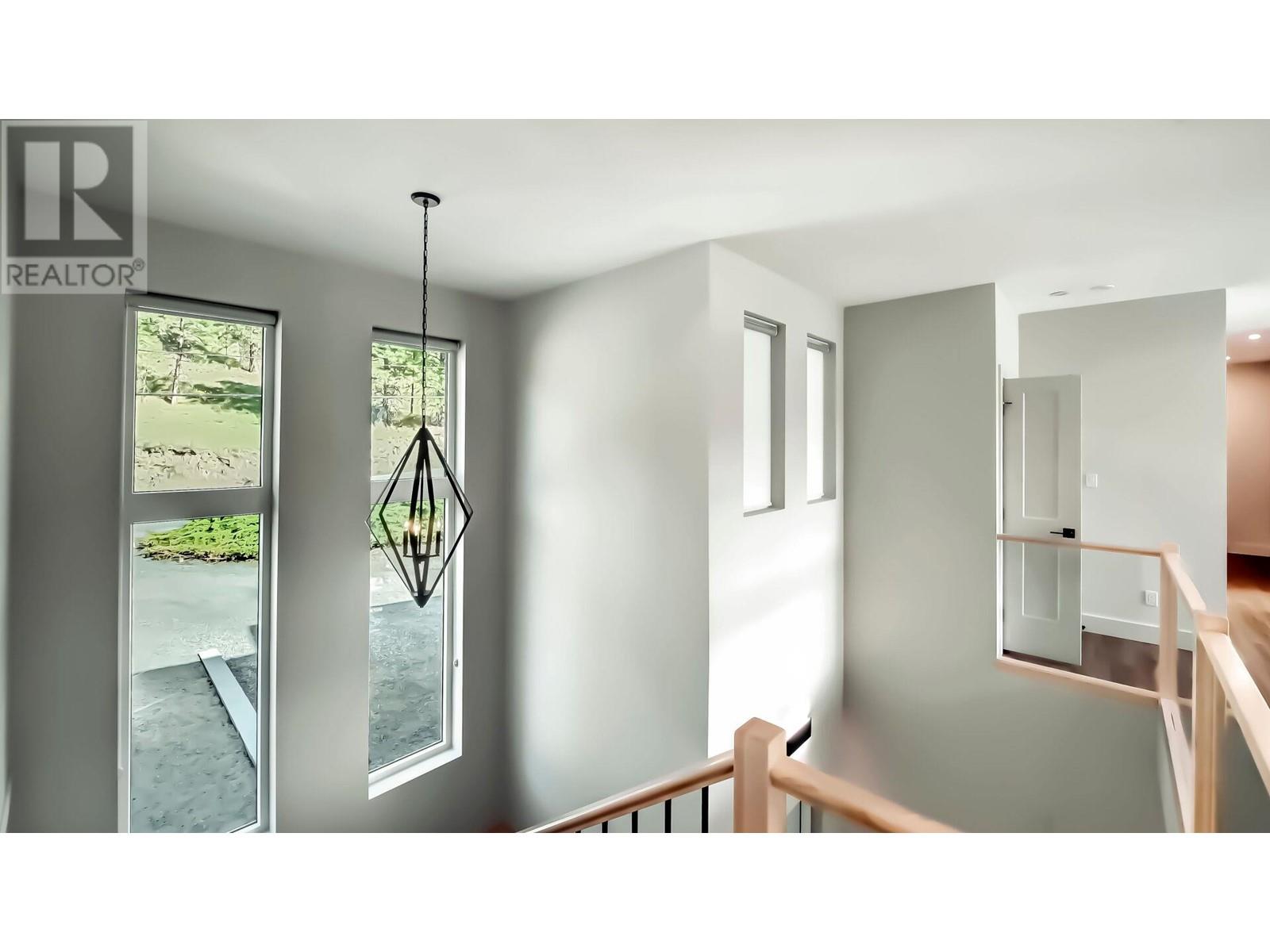$2,200,000
ONE OF A KIND! This newly built contemporary 5,542 sq. ft. home exudes charm and exquisite craftsmanship the moment you walk through the door. Home Features; Extensive use of windows (with remote blinds) generously showcasing the South Okanagan, 6 bedrooms, of which 2 are primary bedrooms with glamorous en-suites, main floor features connected living & dining room with direct access to the beautiful inground pool w auto cover, hot tub and a rooftop patio to take in perpetual panoramic Skaha Lake views! Lower level is perfect for entertainment, movie theatre or billiards. This resort-like home offers over 1200 square feet of patios and over 800 square feet of balconies. To complete this package a triple garage with the potential for a car lift. Distinctively rare living experience is what this home offers. Start living the Okanagan Dream. State of the art Heating and Cooling System, no costs spared on this immaculate home. Bring the whole family, Call Now. (id:50889)
Property Details
MLS® Number
10313881
Neigbourhood
Okanagan Falls
AmenitiesNearBy
Golf Nearby, Recreation
ParkingSpaceTotal
3
PoolType
Pool
ViewType
Lake View, Mountain View
Building
BathroomTotal
6
BedroomsTotal
7
Appliances
Refrigerator, Dishwasher, Range - Gas, Microwave, Washer, Oven - Built-in
BasementType
Full
ConstructedDate
2022
ConstructionStyleAttachment
Detached
CoolingType
Central Air Conditioning
ExteriorFinish
Stucco
FoundationType
See Remarks
HalfBathTotal
1
HeatingType
Forced Air, See Remarks
StoriesTotal
3
SizeInterior
5542 Sqft
Type
House
UtilityWater
Municipal Water
Land
AccessType
Easy Access
Acreage
No
LandAmenities
Golf Nearby, Recreation
LandscapeFeatures
Landscaped
Sewer
Septic Tank
SizeIrregular
0.22
SizeTotal
0.22 Ac|under 1 Acre
SizeTotalText
0.22 Ac|under 1 Acre
ZoningType
Unknown





















































