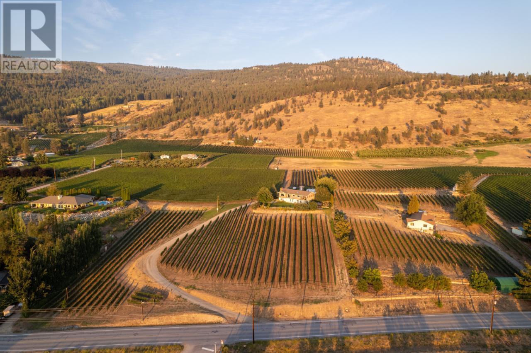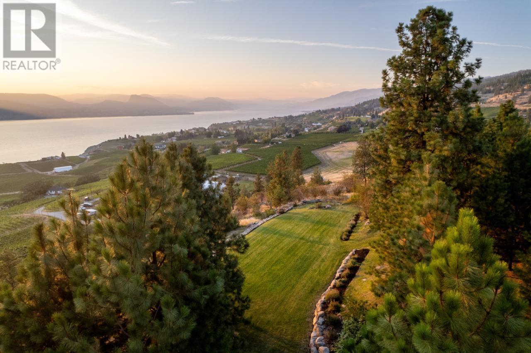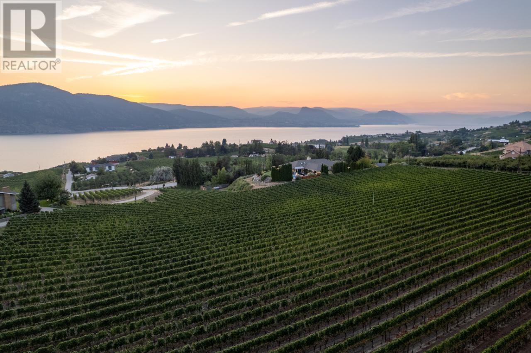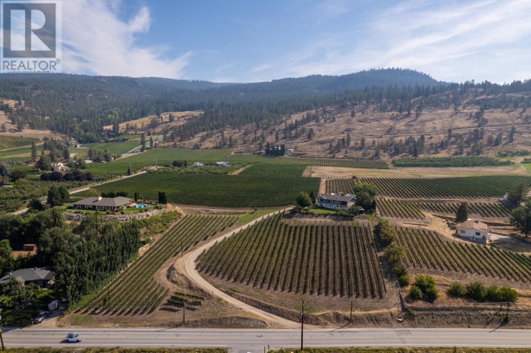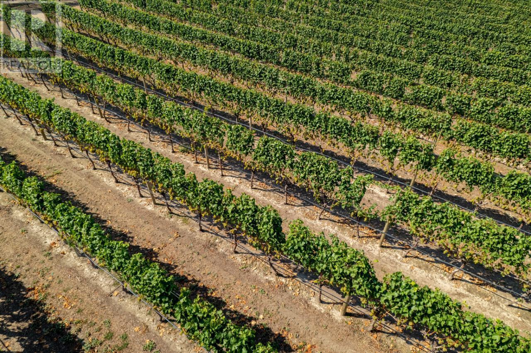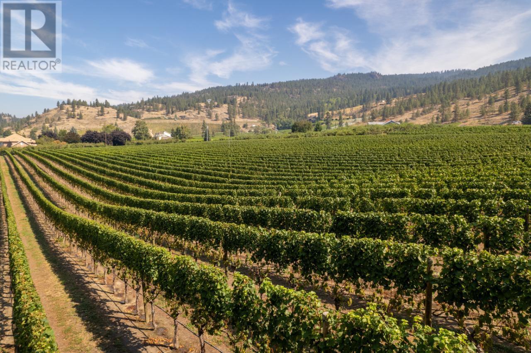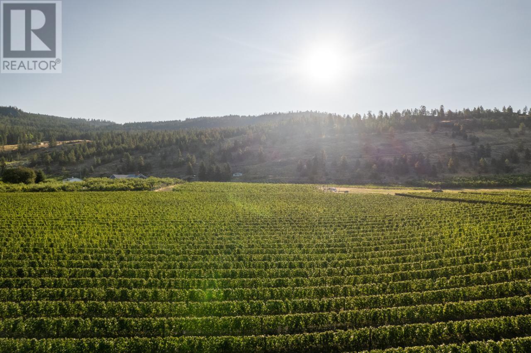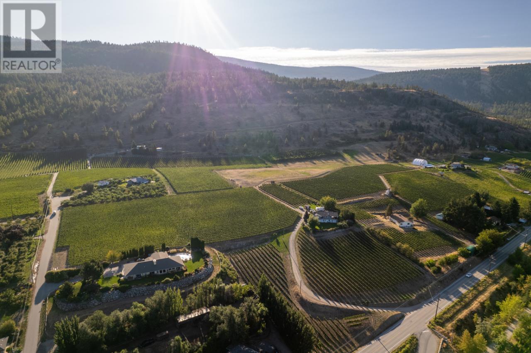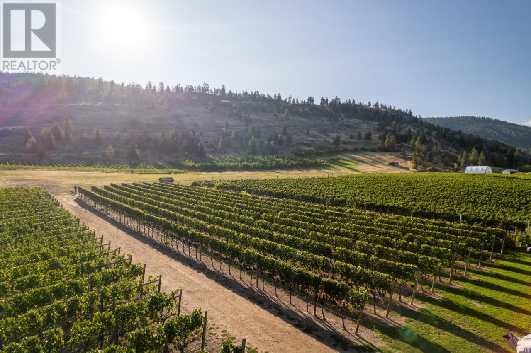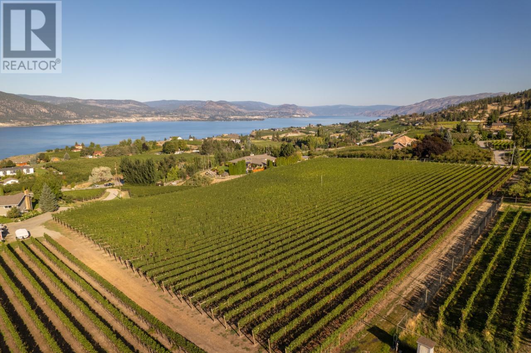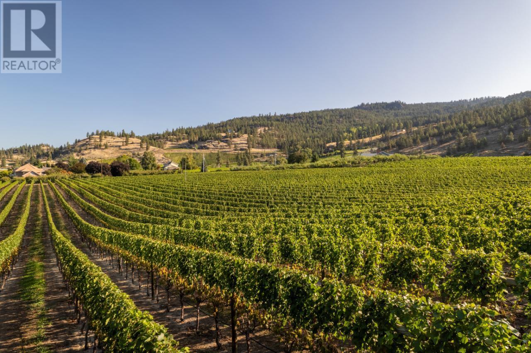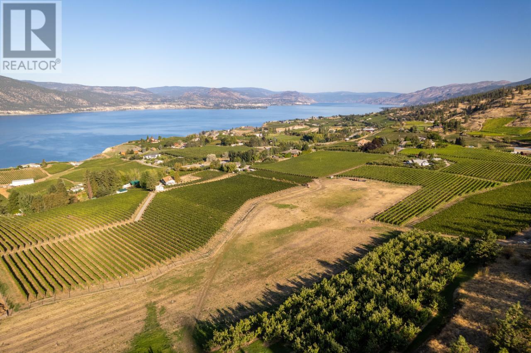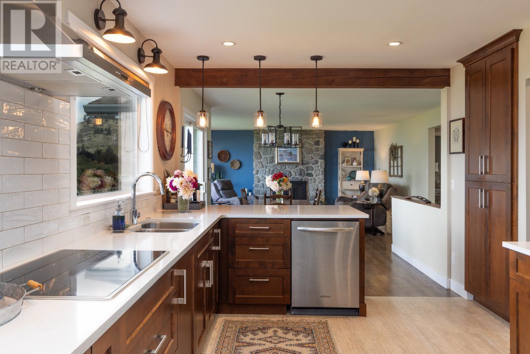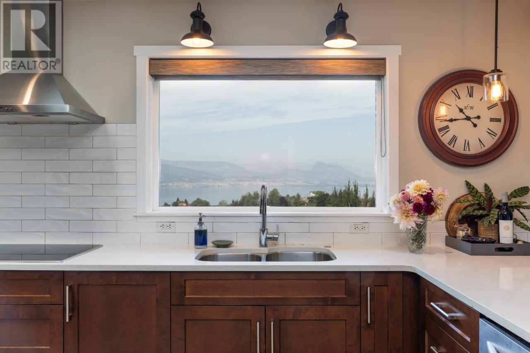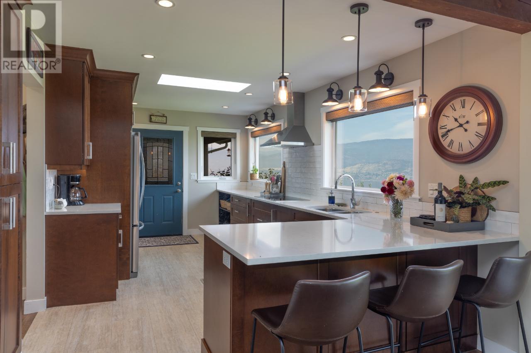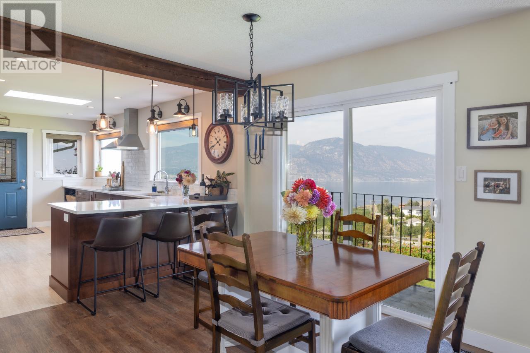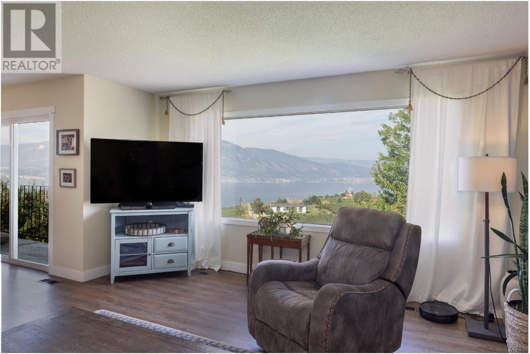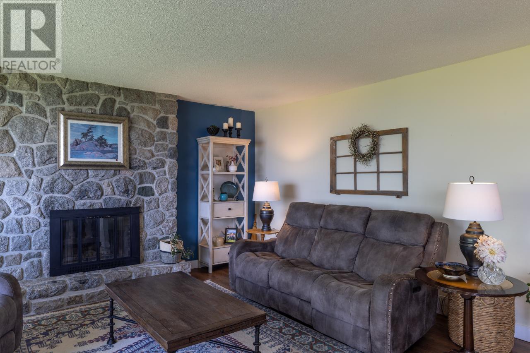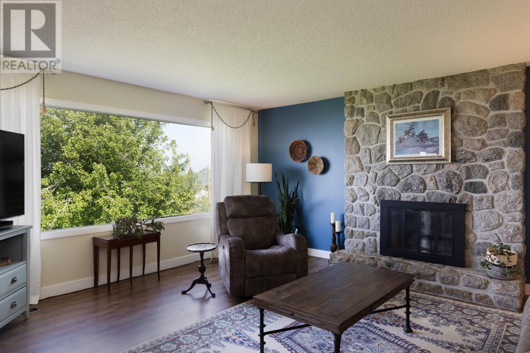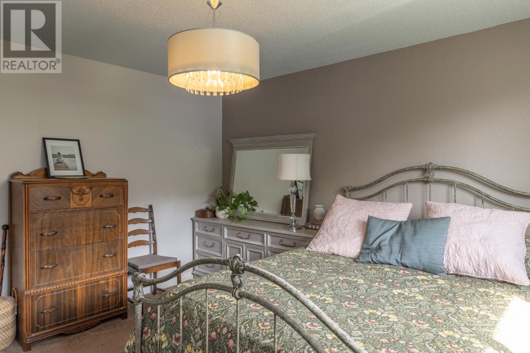$15,000,000
Welcome to the Duncan Vineyard Estate, a timeless heritage tracing back to the 1800s. This exclusive offering is one of the last remaining authentic vineyard legacies in the Okanagan Valley. Perched upon 42 pristine acres of fertile land, with 7 acres of award-winning Chardonnay and Merlot vines, plus at least 17 acres remain for planting. Take in the breathtaking views that span across two lakes and directly westward at sunset. This idyllic winery location offers boundless opportunities, with 34 acres falling outside the agricultural land reserve. You can envision creating a collection of premier home sites on the coveted Naramata Bench, surrounded by world-class wineries and just a short 5-minute drive from the heart of Penticton. This extraordinary property awaits, offering the perfect blend of heritage and modern luxury for a world class winery, home sites or perhaps a boutique hotel. For more details please contact the listing advisors or your real estate professional. All measurements approximate. Duplicate Listing MLS#201268. (id:50889)
Property Details
MLS® Number
201267
Neigbourhood
Uplands/Redlands
FarmType
Vineyard
Features
Private Setting
ParkingSpaceTotal
4
ViewType
Unknown, Lake View, Valley View
Building
BathroomTotal
3
BedroomsTotal
5
Appliances
Refrigerator, Dishwasher, Dryer, Cooktop - Electric, Oven - Electric, Microwave, Washer, Oven - Built-in
ArchitecturalStyle
Ranch
BasementType
Full
ConstructedDate
1968
CoolingType
Central Air Conditioning
ExteriorFinish
Concrete, Stone
FireplaceFuel
Electric,wood
FireplacePresent
Yes
FireplaceType
Unknown,conventional
HalfBathTotal
1
HeatingFuel
Electric
HeatingType
Baseboard Heaters, Forced Air, Heat Pump, See Remarks
RoofMaterial
Asphalt Shingle
RoofStyle
Unknown
StoriesTotal
2
SizeInterior
2462 Sqft
Type
Other
UtilityWater
Municipal Water
Land
Acreage
Yes
LandscapeFeatures
Underground Sprinkler
Sewer
Municipal Sewage System
SizeIrregular
41.47
SizeTotal
41.47 Ac|10 - 50 Acres
SizeTotalText
41.47 Ac|10 - 50 Acres
ZoningType
Agricultural

