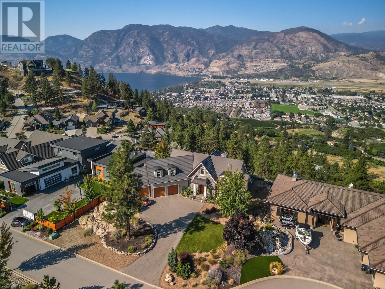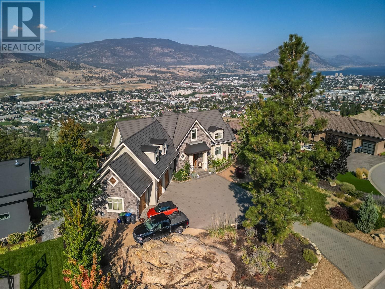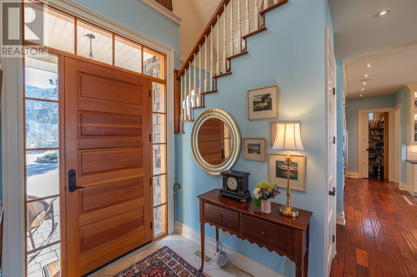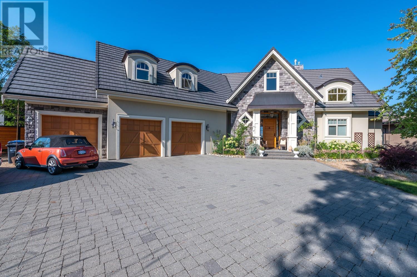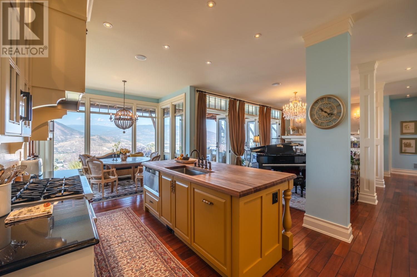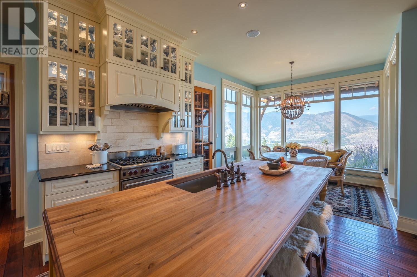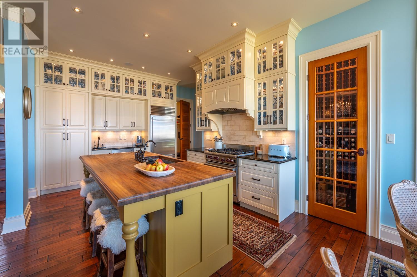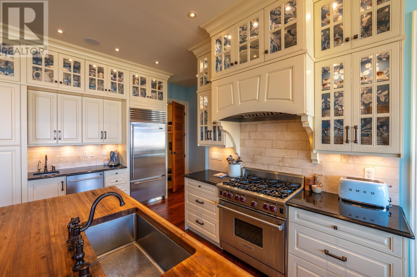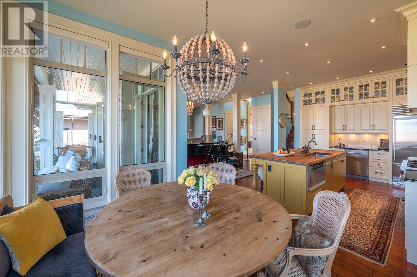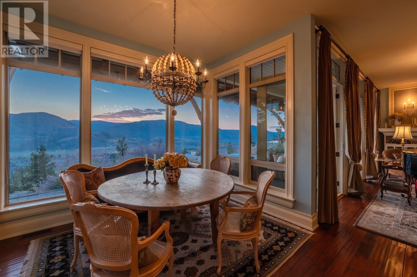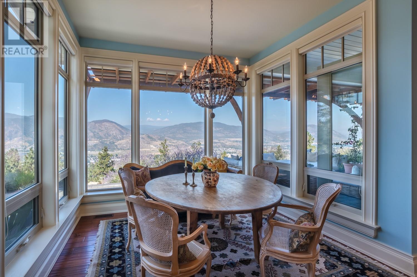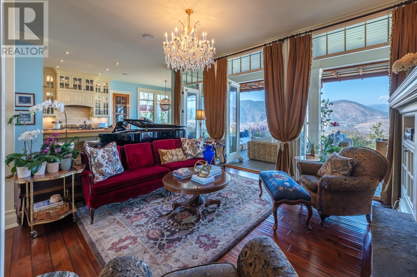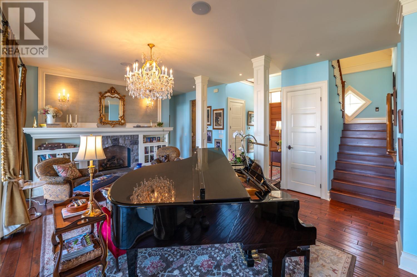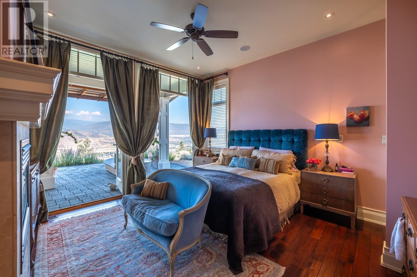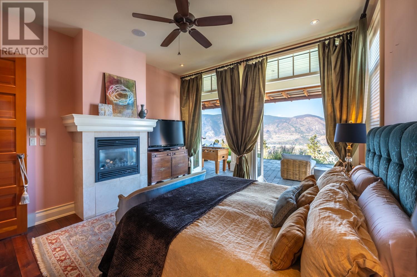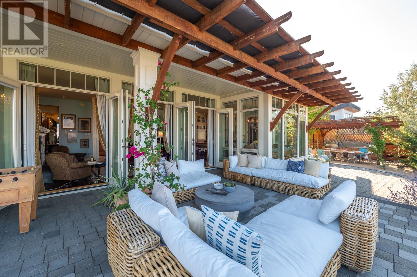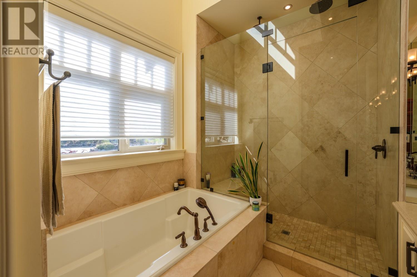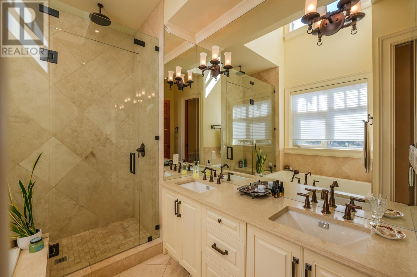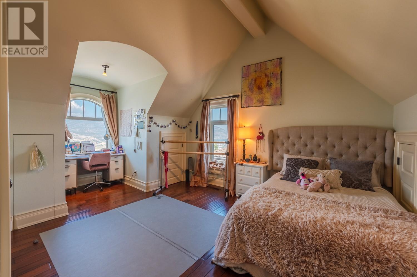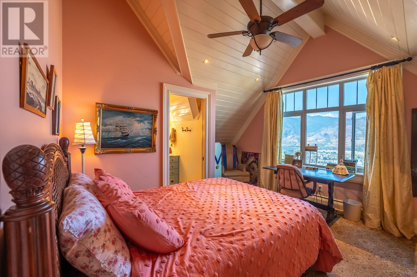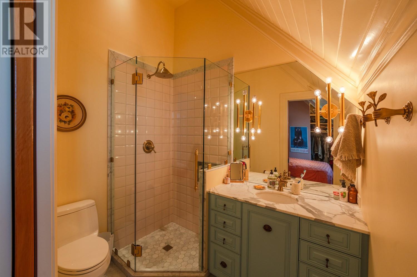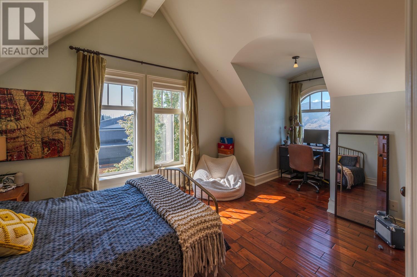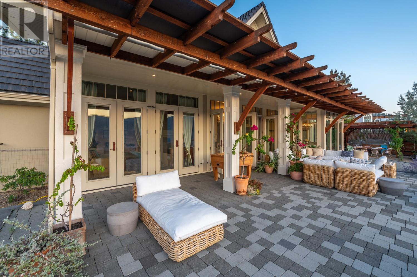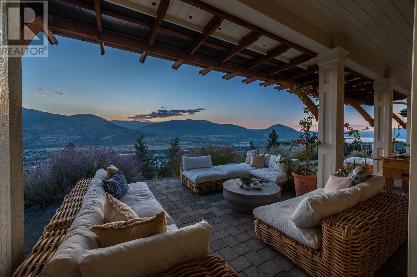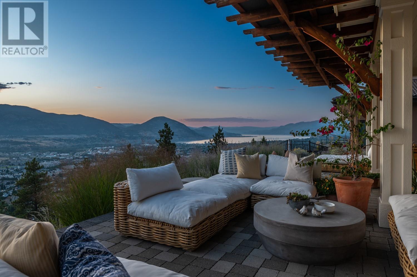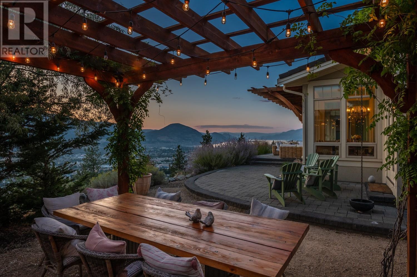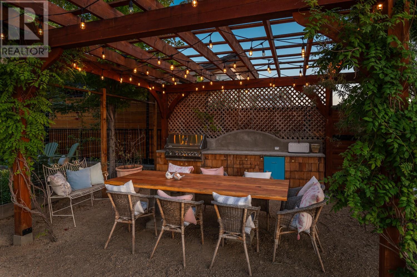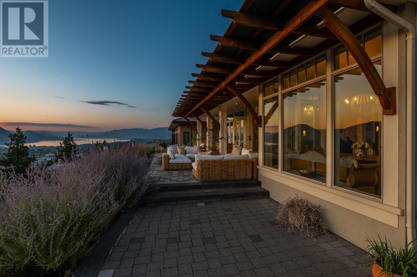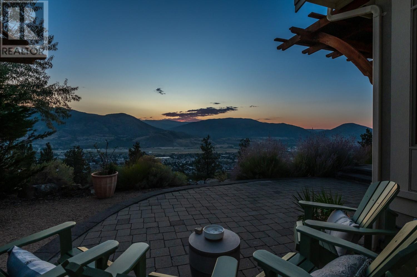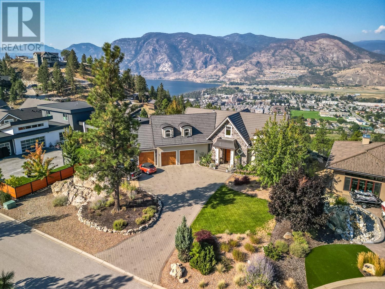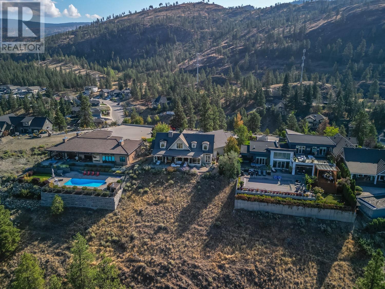$2,299,000Maintenance,
$100 Monthly
Maintenance,
$100 MonthlyWelcome home to your dream family estate! This exquisite residence embodies artful elegance, situated in a premier location offering breathtaking lake-to-lake and city views. Crafted with the utmost attention to detail, this architectural marvel features classic design and top-of-the-line materials, all nestled within an exclusive, private gated street. Boasting 5 bdr, 4 bath, and over 3300 sq ft of living space, this home is ready to become your haven. This residence is the home of a prominent Canadian Interior Designer. Prepare to become the ultimate host in your state-of-the-art gourmet kitchen, equipped with a Sub-Zero refrigerator & Wolf range appliance. Additional perks include a tumbled brick driveway, grand foyer, outdoor kitchen and generously proportioned rooms. The home features vaulted & 10’ ceilings, an abundance of built-in amenities, luxurious walnut hardwood, heated marble flooring, and sophisticated finishing. Set the perfect ambiance with unparalleled lighting, unwind in the spacious media room, and take advantage of the convenient 3-car garage. Luxury and style create a showcase of refined living and exceptional craftsmanship. (id:50889)
Property Details
MLS® Number
10308638
Neigbourhood
Wiltse/Valleyview
AmenitiesNearBy
Golf Nearby, Airport, Recreation, Schools, Shopping
CommunityFeatures
Pets Allowed
Features
Cul-de-sac
ParkingSpaceTotal
3
RoadType
Cul De Sac
ViewType
Lake View, Mountain View
Building
BathroomTotal
4
BedroomsTotal
5
Appliances
Refrigerator, Dishwasher, Dryer, Range - Gas, Washer
BasementType
Crawl Space
ConstructedDate
2008
ConstructionStyleAttachment
Detached
CoolingType
See Remarks
ExteriorFinish
Brick, Stucco
FireProtection
Security System
FireplaceFuel
Gas
FireplacePresent
Yes
FireplaceType
Unknown
HalfBathTotal
1
HeatingType
Forced Air, Other, See Remarks
RoofMaterial
Tile
RoofStyle
Unknown
StoriesTotal
2
SizeInterior
4291 Sqft
Type
House
UtilityWater
Municipal Water
Land
Acreage
No
LandAmenities
Golf Nearby, Airport, Recreation, Schools, Shopping
LandscapeFeatures
Landscaped
Sewer
Municipal Sewage System
SizeIrregular
0.42
SizeTotal
0.42 Ac|under 1 Acre
SizeTotalText
0.42 Ac|under 1 Acre
ZoningType
Unknown

