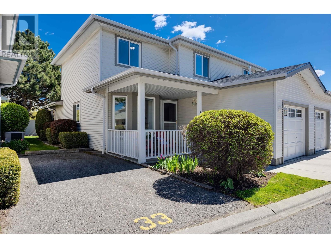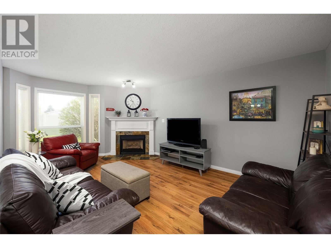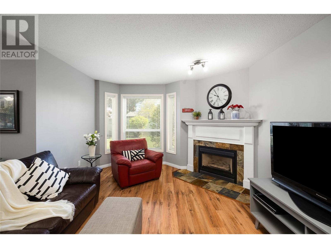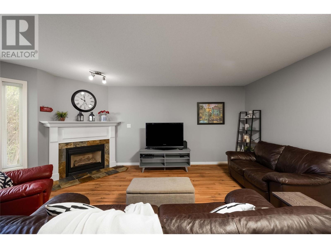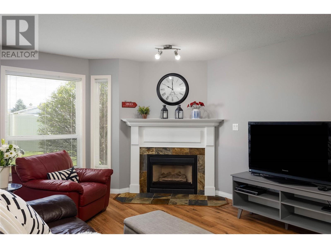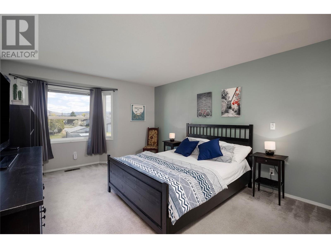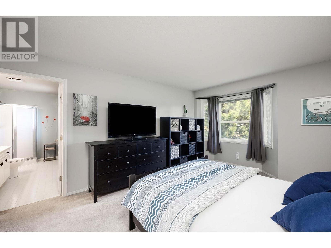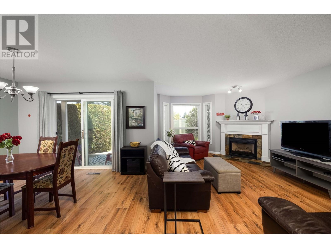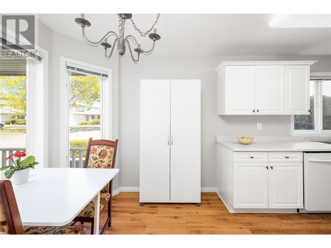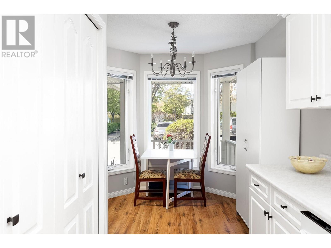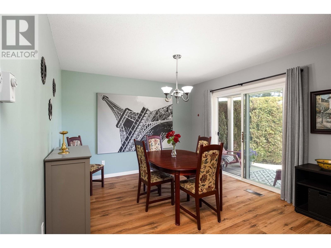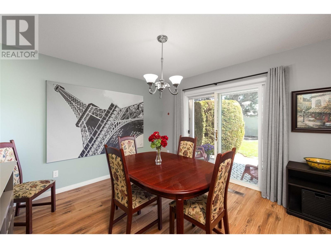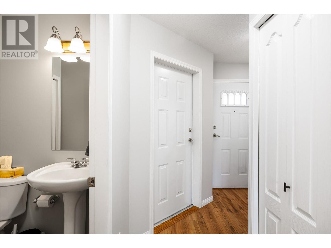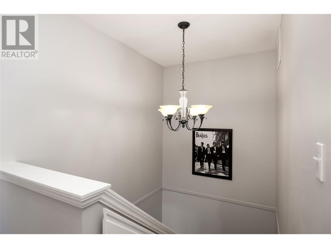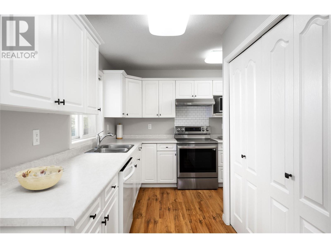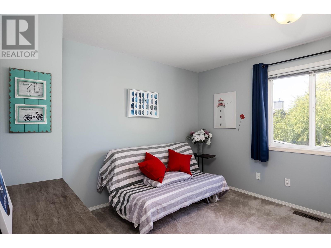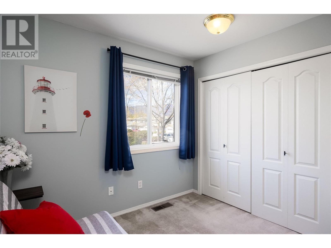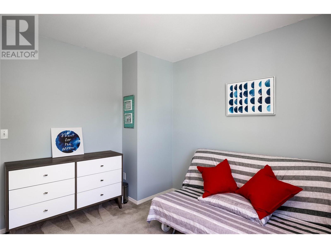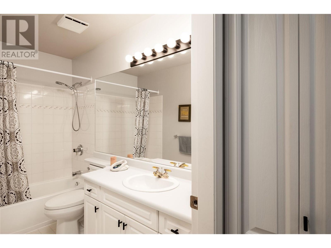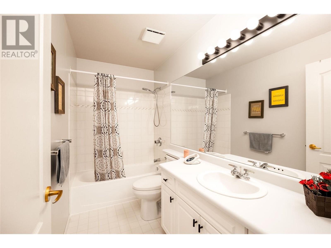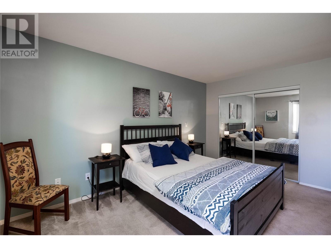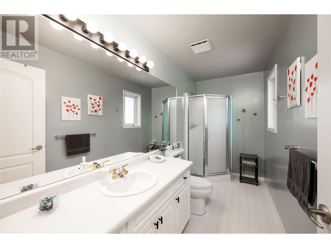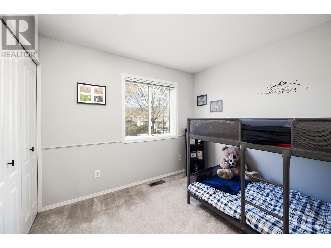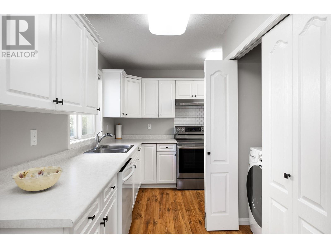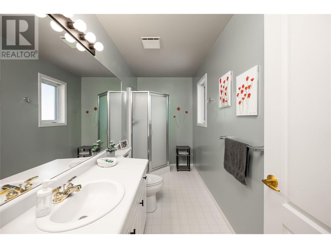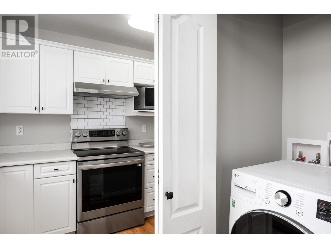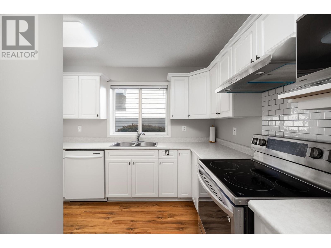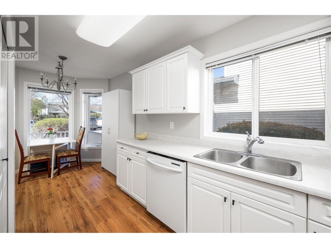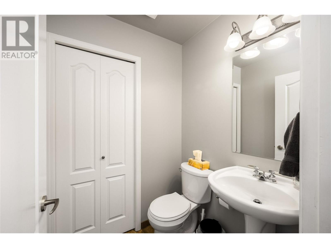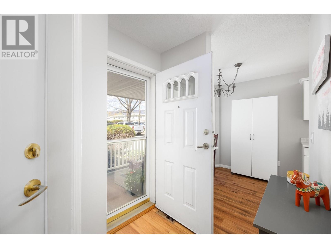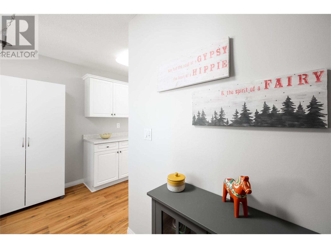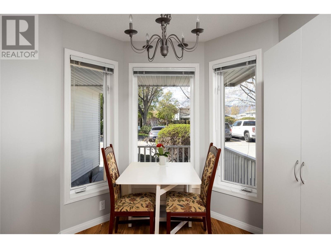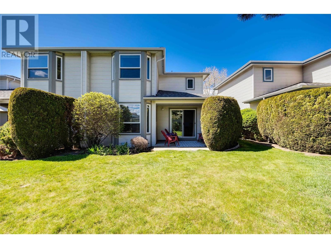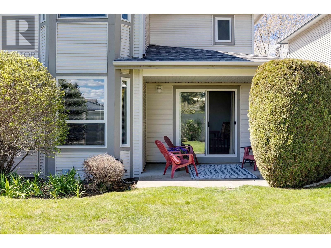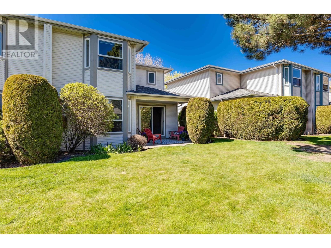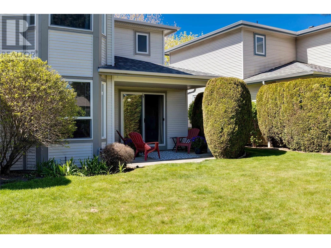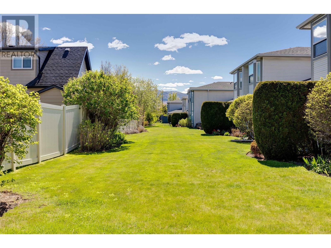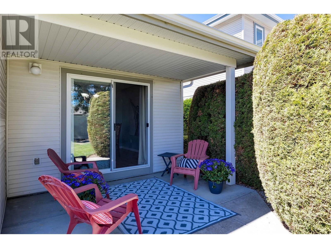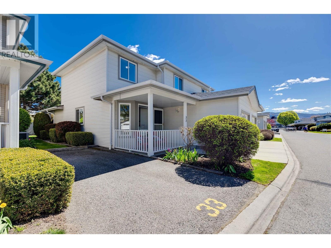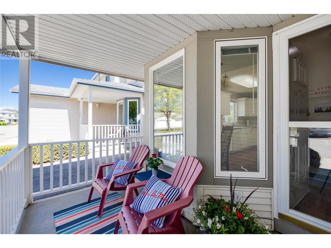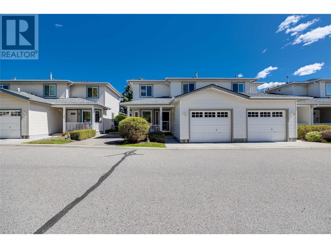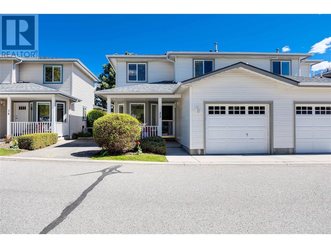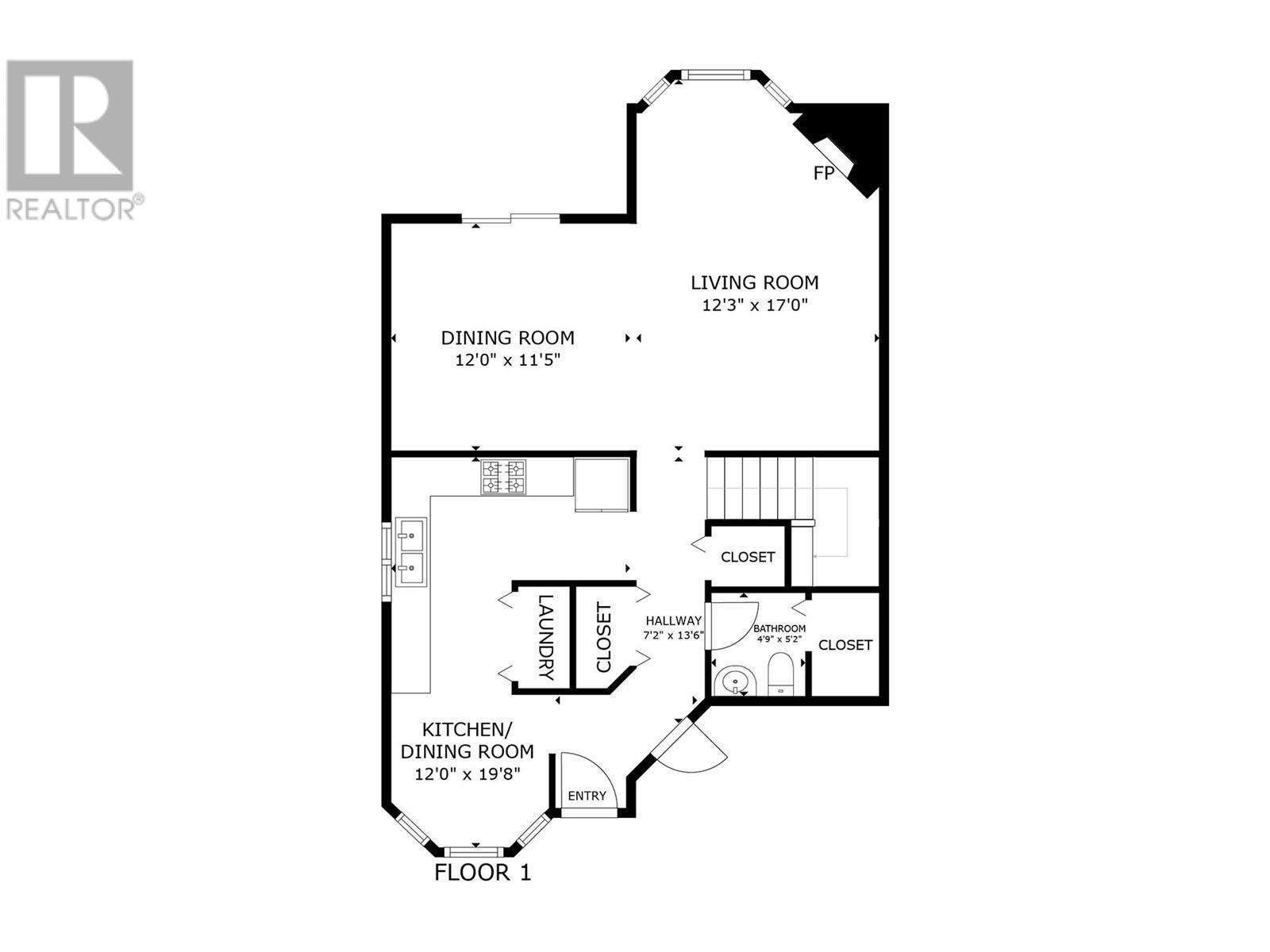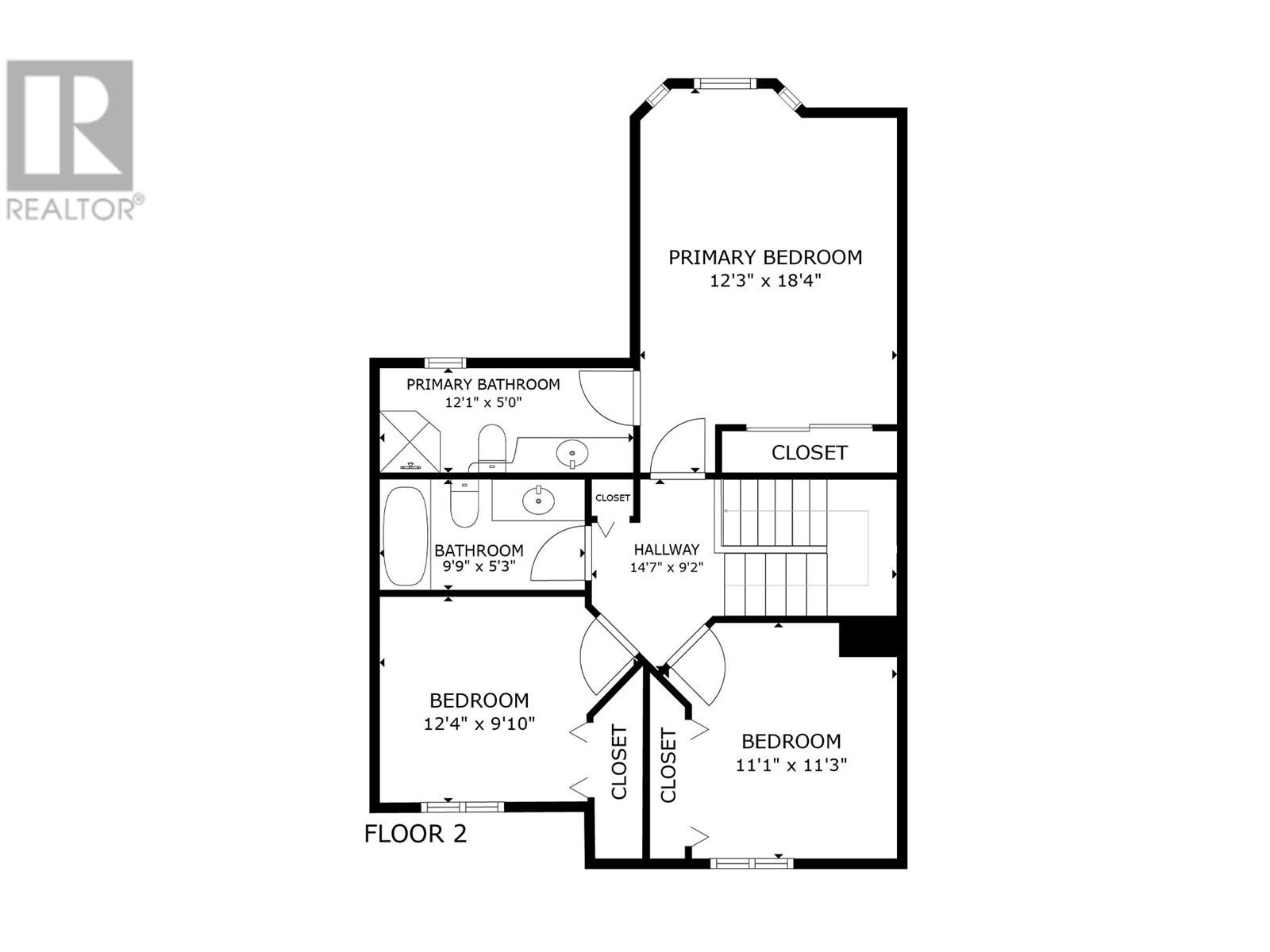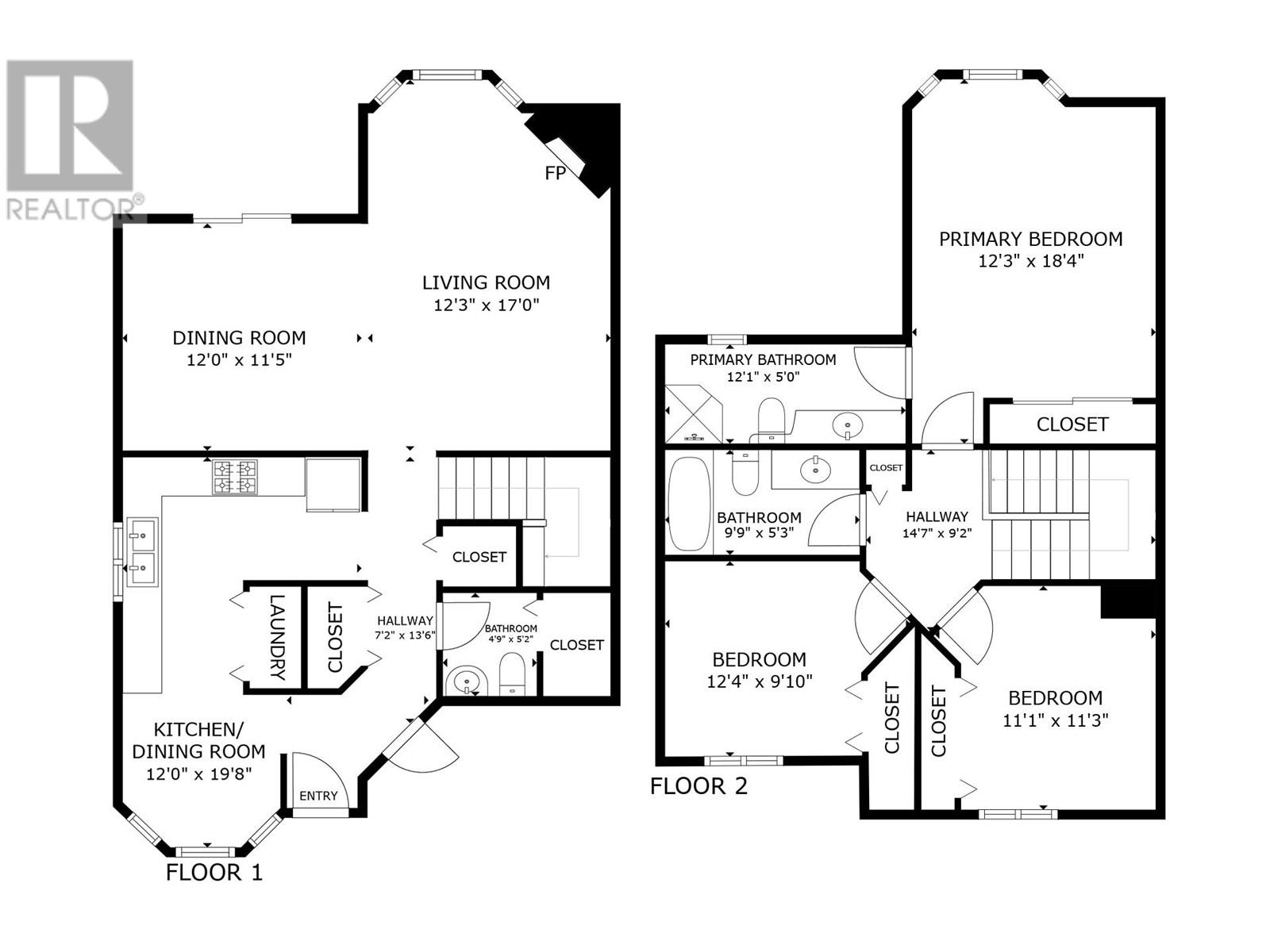$658,000Maintenance, Reserve Fund Contributions, Insurance, Ground Maintenance, Property Management, Other, See Remarks, Water
$409.10 Monthly
Maintenance, Reserve Fund Contributions, Insurance, Ground Maintenance, Property Management, Other, See Remarks, Water
$409.10 MonthlyWelcome to the highly sought after Aberdeen Estates! You will love this beautifully maintained, spacious (and not often available) 3-bedroom 2 & 1/2 bath (1479 sqft) END UNIT! The flexible and desirable floor plan features plenty of space on the main floor for entertaining or just relaxing by the gas fireplace. Equally appealing, the second floor allows you to retreat with three good-sized bedrooms, perfect for adults, kids of all ages, or those inevitable summer guests. The many features and updates include NEW appliances (2022), AC (2022), Roof (2021), High Efficiency furnace (2017), HWT (2017) a built-in vac and modern colours. The single car garage accommodates your vehicle and storage needs while your additional parking stall is right next to your front door! Animal lovers will appreciate the NO SIZE RESTRICTIONS on dogs. The unit’s location in the complex is enviable, far from the noise and pollution of main roads with no units across or behind, creating privacy and a rare rear patio oasis. Just as attractive, the complex itself is conveniently situated steps from the park and Guisachan Village’s well-stocked shops (and Starbuck’s!). This unmatched location is not only a few minutes by car to KGH, beautiful beaches for that lake life, downtown, the cultural district and OC, but it is also within a preferred school catchment area. (id:50889)
Property Details
MLS® Number
10311546
Neigbourhood
Kelowna South
Community Name
Aberdeen Estates
Parking Space Total
2
Building
Bathroom Total
3
Bedrooms Total
3
Constructed Date
1995
Construction Style Attachment
Attached
Cooling Type
Central Air Conditioning
Half Bath Total
1
Heating Type
Forced Air, See Remarks
Stories Total
2
Size Interior
1479 Sqft
Type
Row / Townhouse
Utility Water
Municipal Water
Land
Acreage
No
Sewer
Municipal Sewage System
Size Total Text
Under 1 Acre
Zoning Type
Unknown

