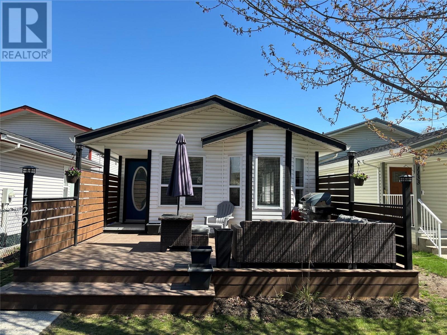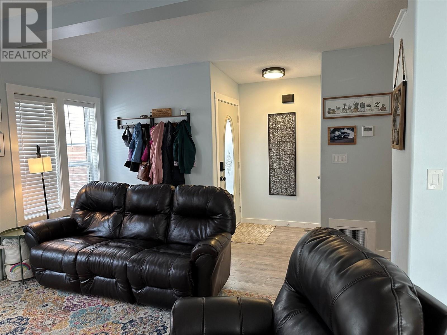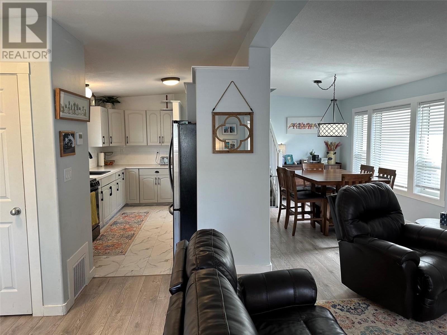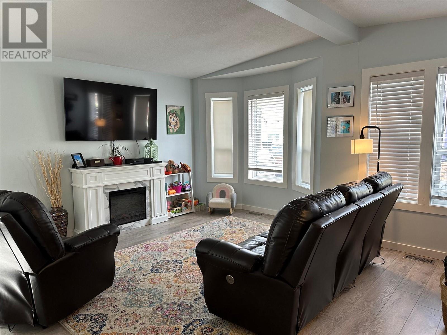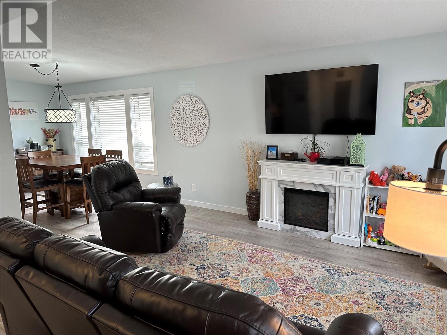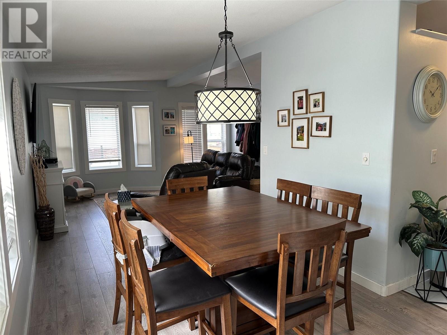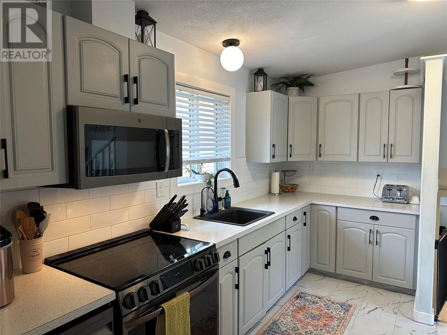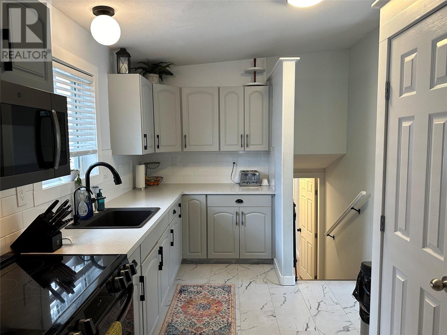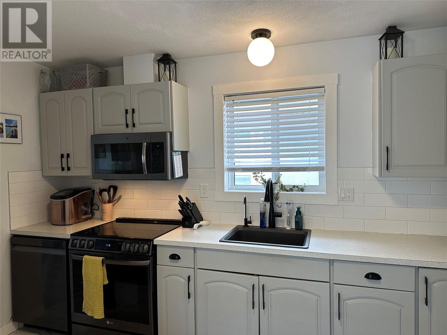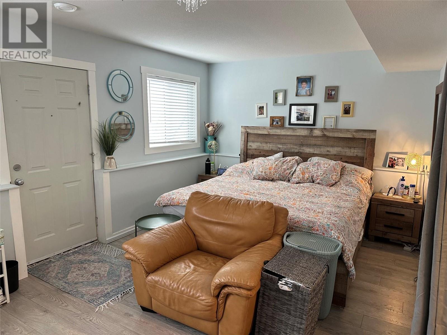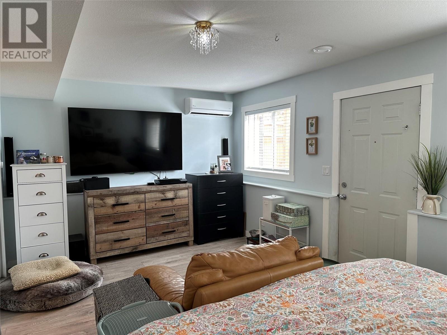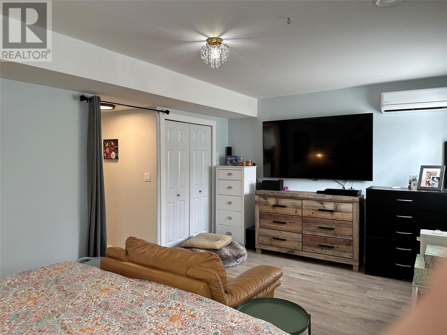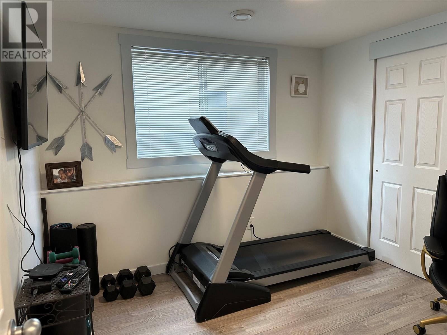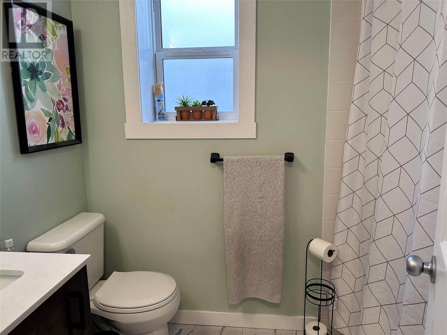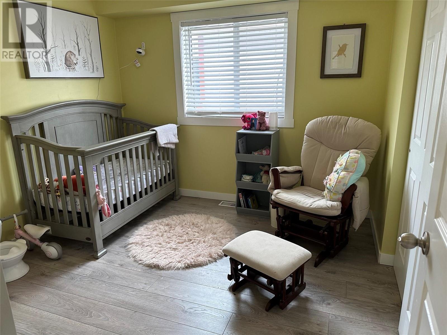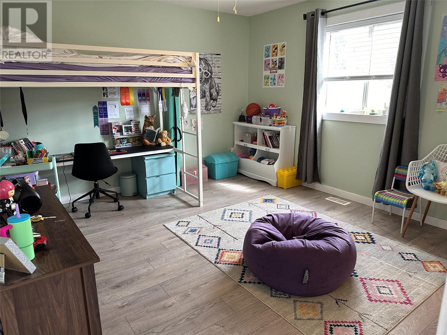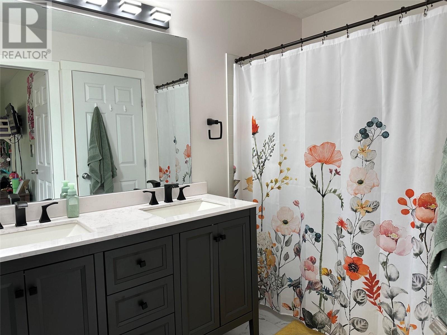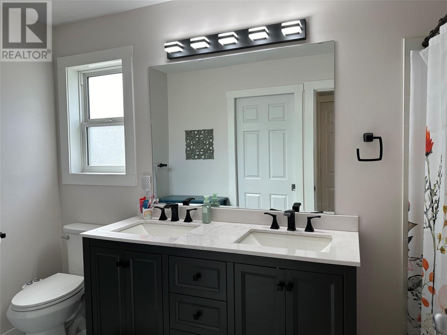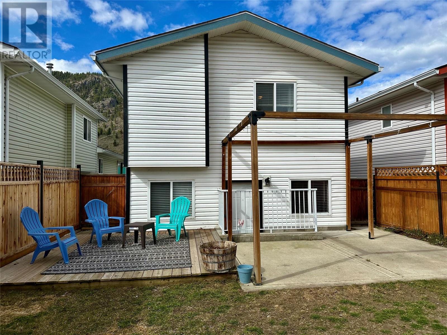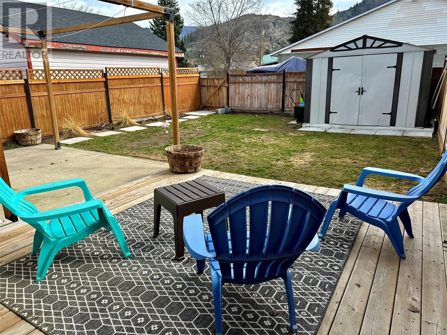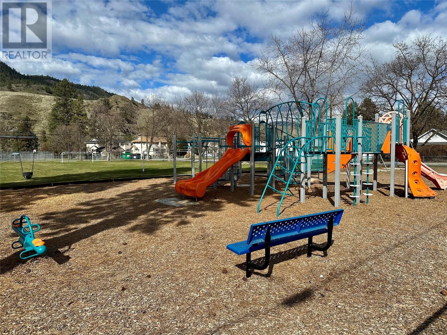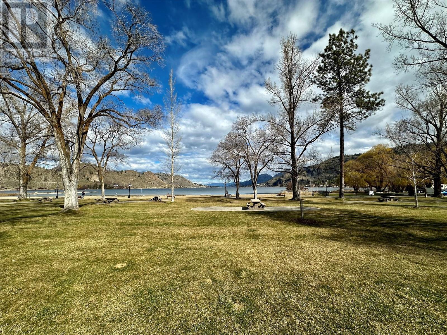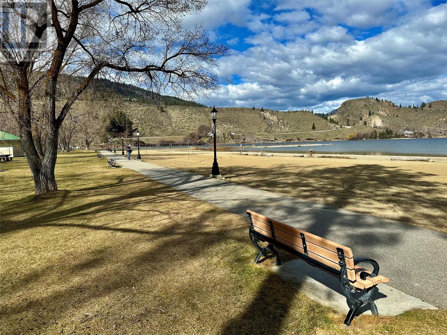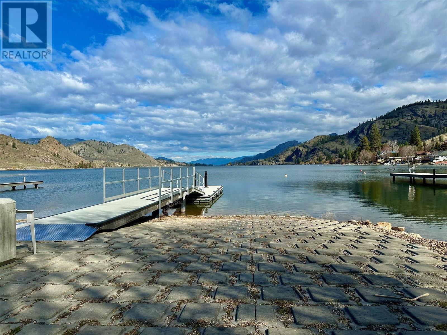$549,900
Welcome to your updated oasis in OK Falls! This charming split-level home, renovated in 2021, offers modern comforts and convenience in a picturesque setting. As you step inside, you'll be greeted by a bright and airy living space, featuring newly installed flooring that complements the home's contemporary aesthetic. The main level boasts a spacious living room, perfect for gatherings and relaxation. The adjacent kitchen is a chef's delight, equipped with newer appliances that make meal preparation a breeze. The upper level of the home hosts two cozy bedrooms, providing ample space for rest and privacy. The primary bedroom includes a Jack and Jill bath for added convenience. In the basement level you'll find the third bedroom, a full bath and rec room with private outdoor access to the back yard... suite? Outside, the property shines with a fully fenced yard, ideal for pets, children, and outdoor entertaining. Imagine summer barbecues and evening gatherings in this inviting outdoor space. Additionally, the home's location is a dream come true, situated across from an elementary school and just blocks away from the beach, park, and boat launch! Don't miss out on this fantastic opportunity to own a beautifully updated home in a desirable OK Falls neighbourhood. (id:50889)
Property Details
MLS® Number
10308236
Neigbourhood
Okanagan Falls
Amenities Near By
Schools
Features
Level Lot
Parking Space Total
1
View Type
Mountain View
Building
Bathroom Total
2
Bedrooms Total
3
Appliances
Range, Refrigerator, Dishwasher, Dryer, Washer
Architectural Style
Split Level Entry
Basement Type
Full
Constructed Date
2003
Construction Style Attachment
Detached
Construction Style Split Level
Other
Cooling Type
Central Air Conditioning
Exterior Finish
Vinyl Siding
Heating Fuel
Electric
Heating Type
Forced Air
Roof Material
Asphalt Shingle
Roof Style
Unknown
Stories Total
3
Size Interior
1215 Sqft
Type
House
Utility Water
Irrigation District
Land
Acreage
No
Fence Type
Fence
Land Amenities
Schools
Landscape Features
Landscaped, Level
Sewer
Municipal Sewage System
Size Irregular
0.08
Size Total
0.08 Ac|under 1 Acre
Size Total Text
0.08 Ac|under 1 Acre
Zoning Type
Unknown

