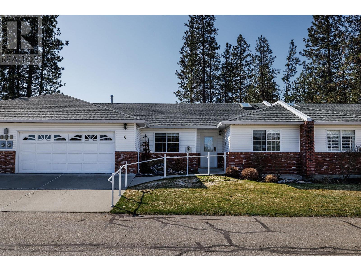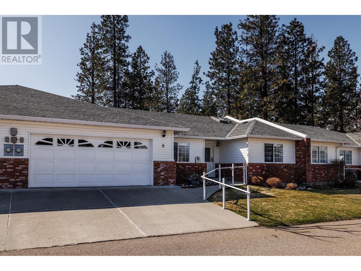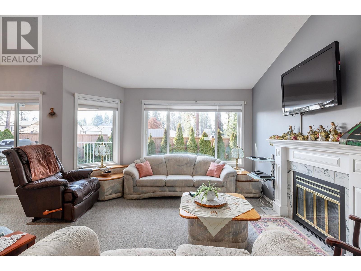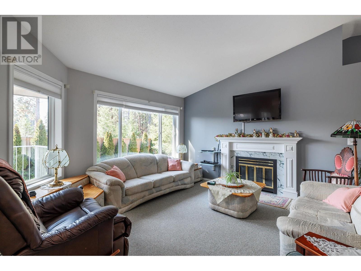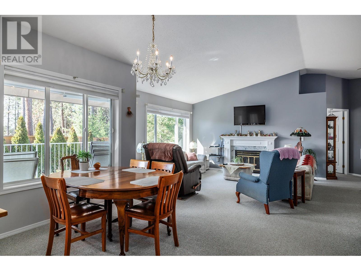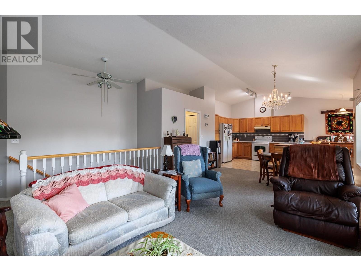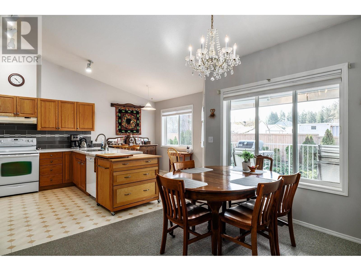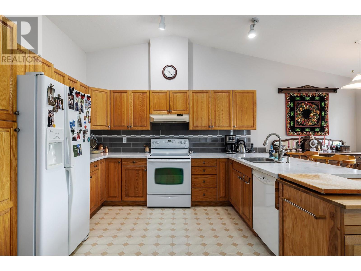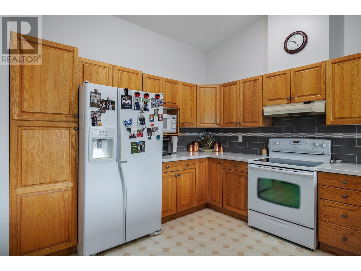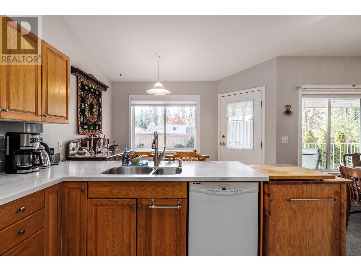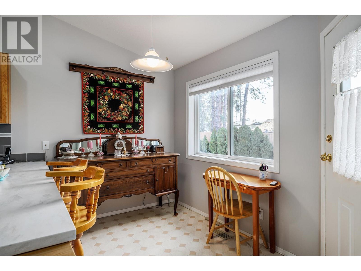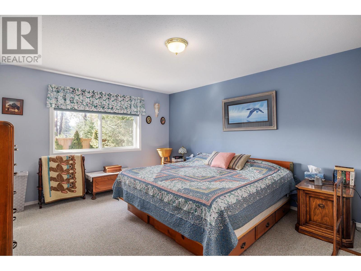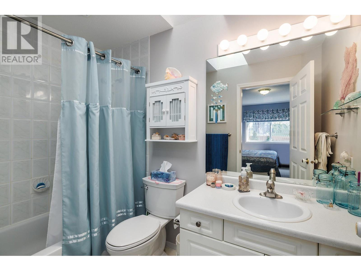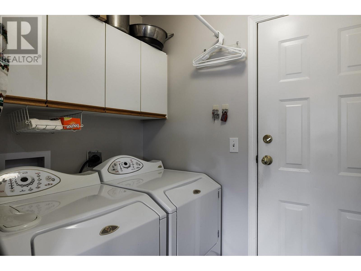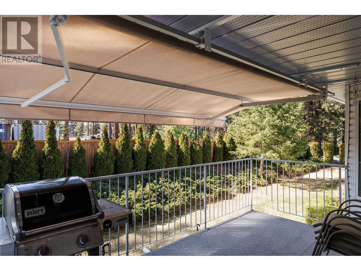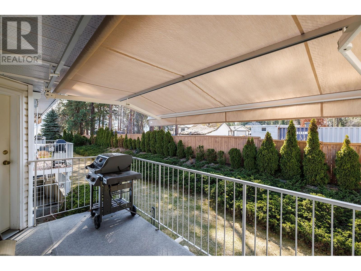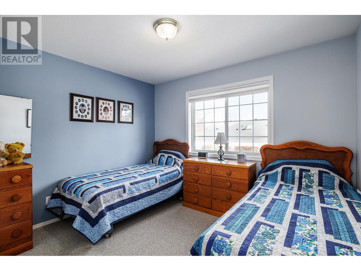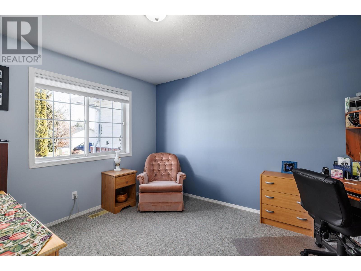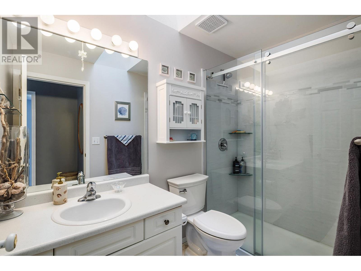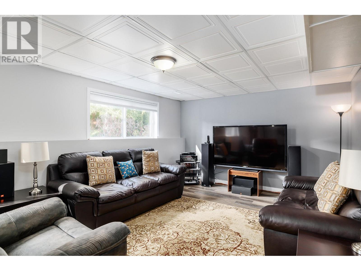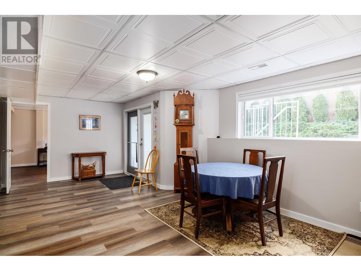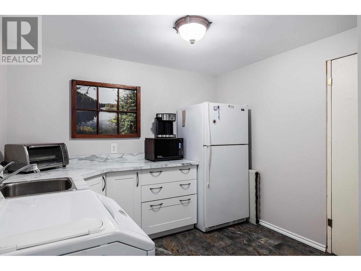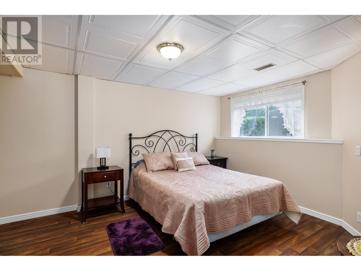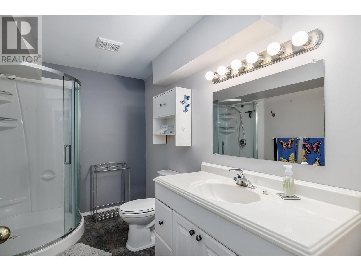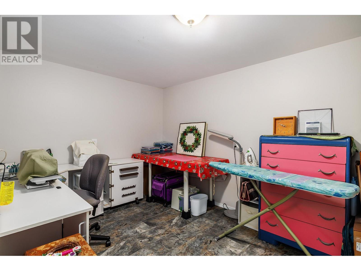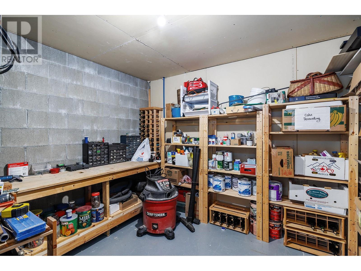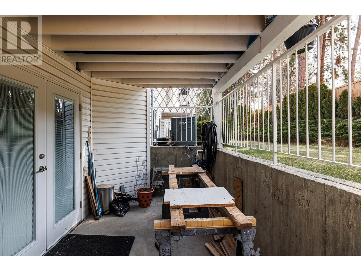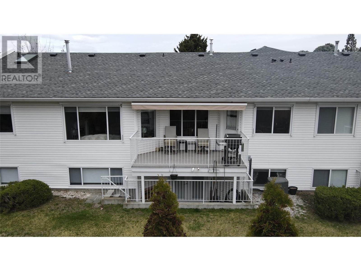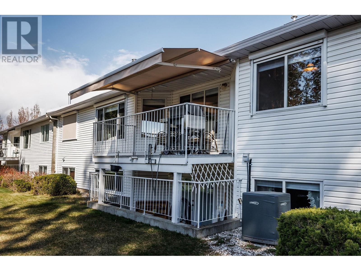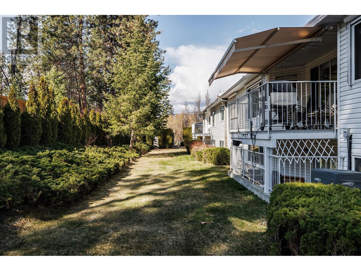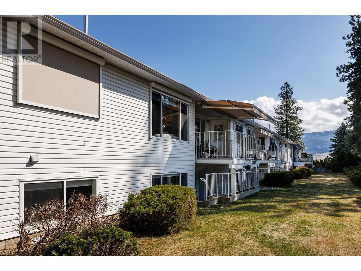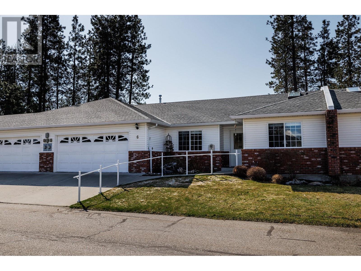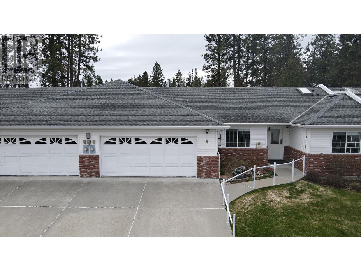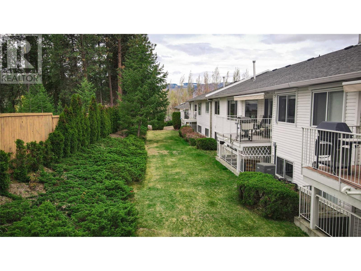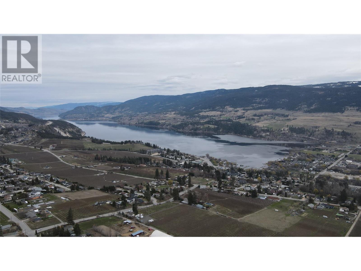$759,900Maintenance,
$442.77 Monthly
Maintenance,
$442.77 MonthlyWelcome to this charming 55+ community townhouse that offers the perfect combination of comfort and style. This spacious residence boasts four bedrooms and three bathrooms, providing ample space for residents and guests. The attention to detail is evident throughout, with double celled, top down/bottom up pleated blinds on all windows, with blackout blinds in the primary bedroom, ensuring privacy and temperature control. The recent installation of sunscreens and awning with a 10-year warranty in 2022 adds an extra touch of convenience and sun protection. Enjoy outdoor living on the deck, which features durable Eurodeck vinyl (also a 10 year warranty) for low maintenance and long-lasting appeal. The bathrooms have been tastefully updated, including a luxurious walk-in shower in the main bathroom, providing a spa-like experience. The kitchen has also received a modern makeover, with new sinks, faucets, Corian countertops, and a tile backsplash that beautifully complements the space. Adding to the elegance, the downstairs now boasts stunning Vinyl plank and European fiber flooring, enhancing both the aesthetics and durability of the home. With its thoughtful upgrades and desirable features, this townhouse offers a delightful living experience within a vibrant 55+community. Full Virtual Tour, Video, More Photos & Detailed Floor Plan available - see links. (id:50889)
Property Details
MLS® Number
10310364
Neigbourhood
Lake Country South West
Community Name
Cedar Ridge Estates
CommunityFeatures
Seniors Oriented
Features
One Balcony
ParkingSpaceTotal
2
Building
BathroomTotal
3
BedroomsTotal
4
BasementType
Full
ConstructedDate
1994
ConstructionStyleAttachment
Attached
CoolingType
Central Air Conditioning
ExteriorFinish
Vinyl Siding
FireplaceFuel
Gas
FireplacePresent
Yes
FireplaceType
Unknown
FlooringType
Carpeted, Vinyl
HeatingType
Forced Air, See Remarks
RoofMaterial
Asphalt Shingle
RoofStyle
Unknown
StoriesTotal
2
SizeInterior
2814 Sqft
Type
Row / Townhouse
UtilityWater
Municipal Water
Land
Acreage
No
Sewer
Septic Tank
SizeTotalText
Under 1 Acre
ZoningType
Unknown

