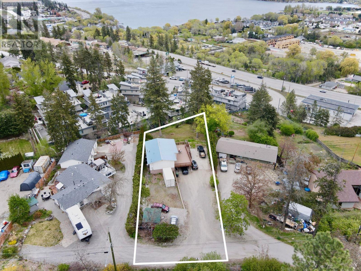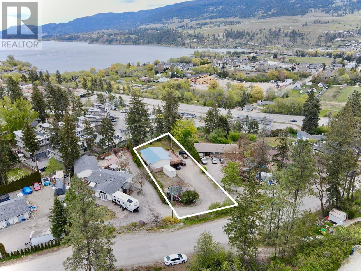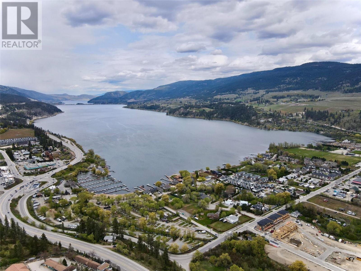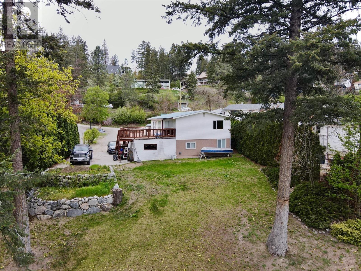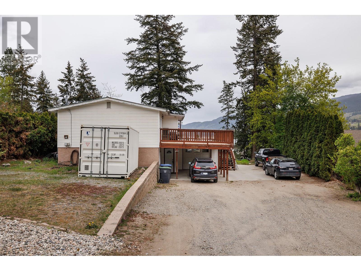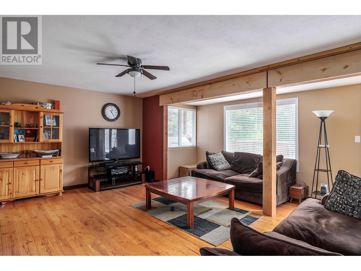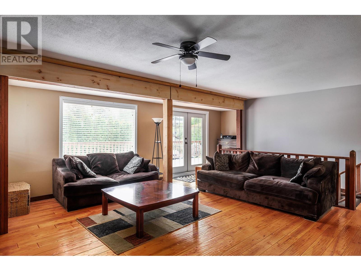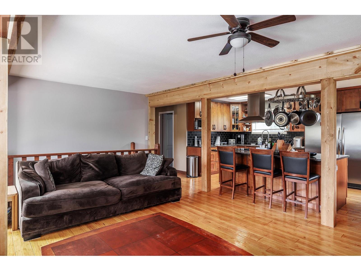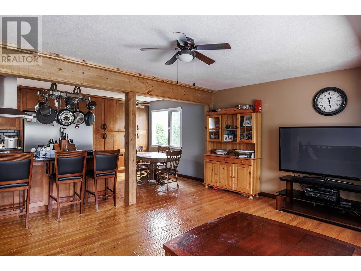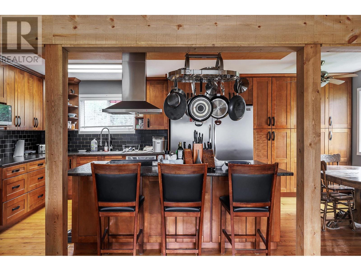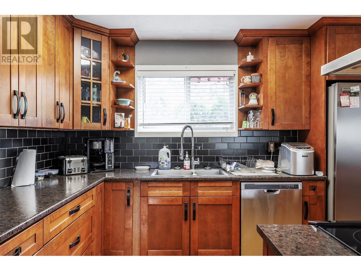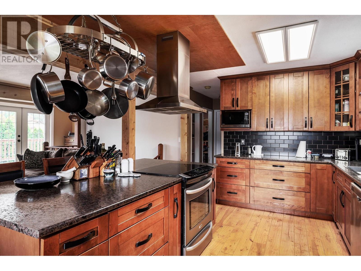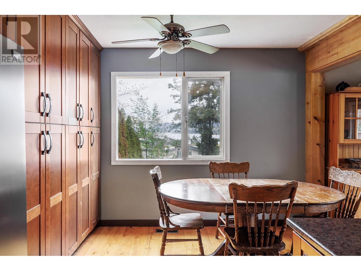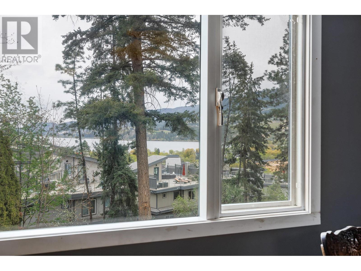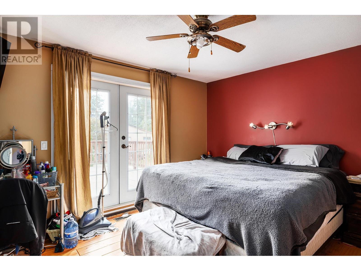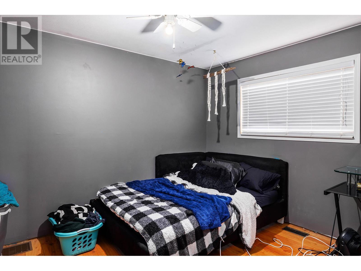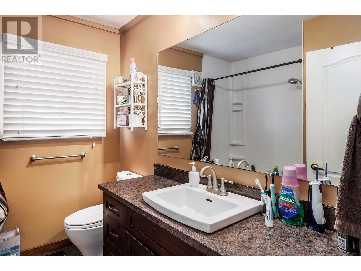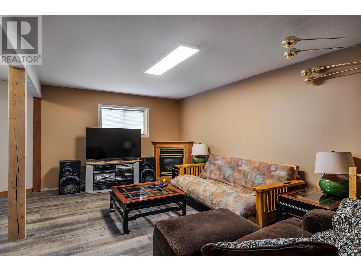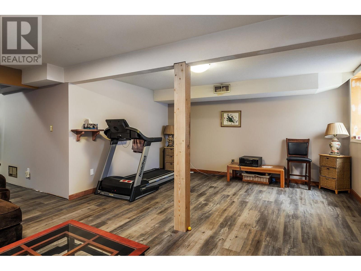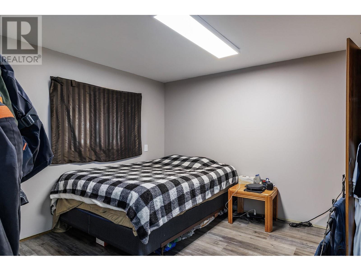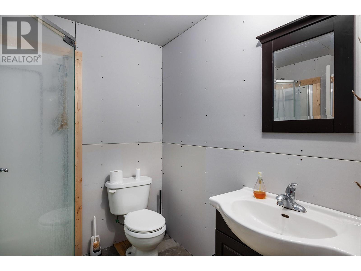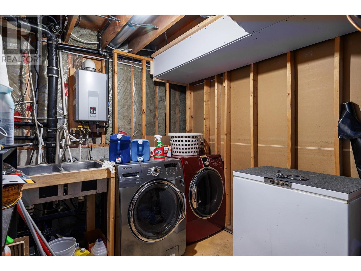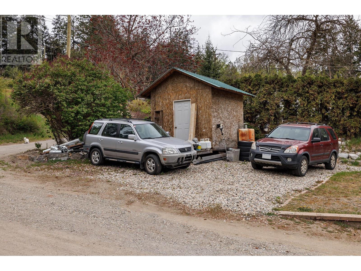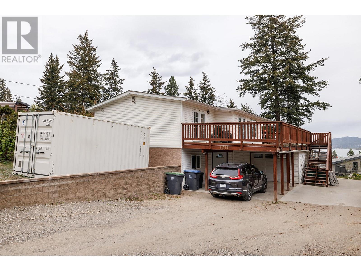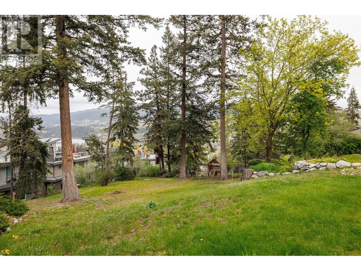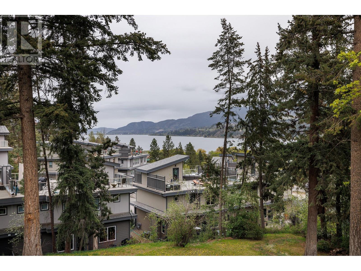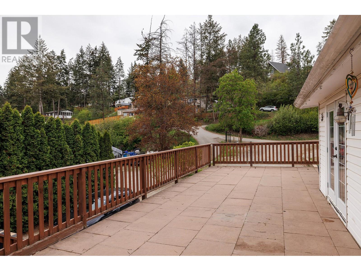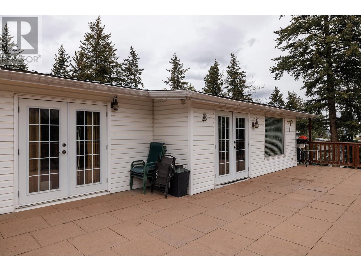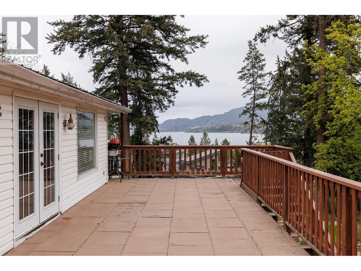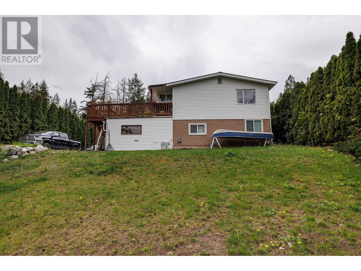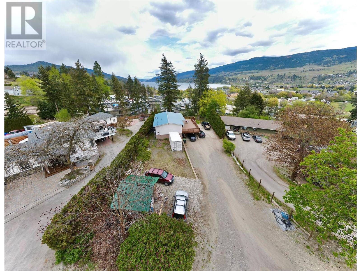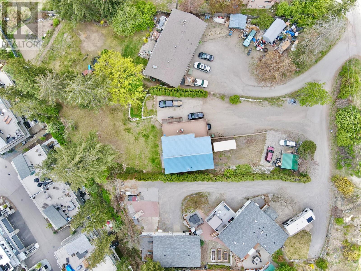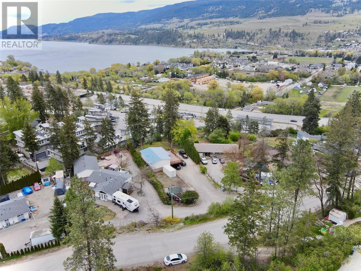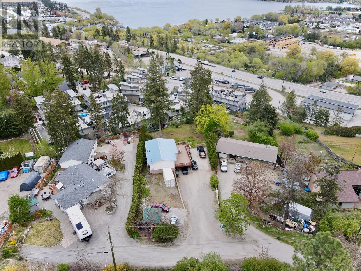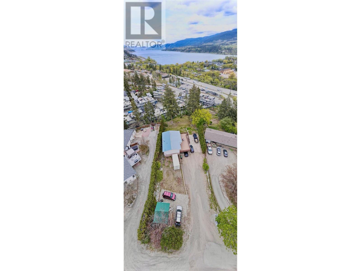$842,000
This great family home offers a perfect blend of comfort, functionality, and breathtaking views! With an open-concept layout that effortlessly merges spaciousness with warmth, the heart of the home lies in its wonderful kitchen, where culinary delights await amidst a backdrop of picturesque lake vistas. With 2 bedrooms on the main living floor and one on the lower level, this property is also designed with versatility in mind, boasting the potential for easy suite conversion to accommodate extended family or generate additional income. Venture outdoors and be greeted by a sprawling deck, an ideal spot to bask in the beauty of Wood Lake. Also, a well-appointed shop/garage awaits, providing the perfect space to tinker on your vehicle and store your tools. Parking will never be a concern with ample space available for your RV and/or boat and for those with aspirations of expanding, there's plenty of room to realize those dreams with additional space for building a big shop. Family memories are waiting to be made and the tranquil beauty of Wood Lake is yours to enjoy every day. Welcome home! (id:50889)
Property Details
MLS® Number
10311239
Neigbourhood
Lake Country South West
Parking Space Total
2
View Type
Lake View, Mountain View, Valley View
Building
Bathroom Total
2
Bedrooms Total
3
Constructed Date
1969
Construction Style Attachment
Detached
Cooling Type
Central Air Conditioning
Half Bath Total
1
Heating Type
Forced Air, See Remarks
Stories Total
2
Size Interior
2095 Sqft
Type
House
Utility Water
Municipal Water
Land
Acreage
No
Sewer
Septic Tank
Size Irregular
0.47
Size Total
0.47 Ac|under 1 Acre
Size Total Text
0.47 Ac|under 1 Acre
Zoning Type
Unknown

