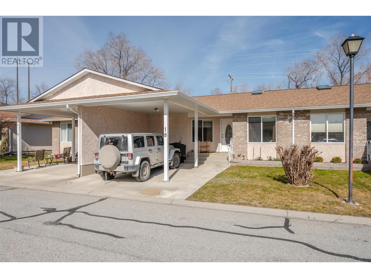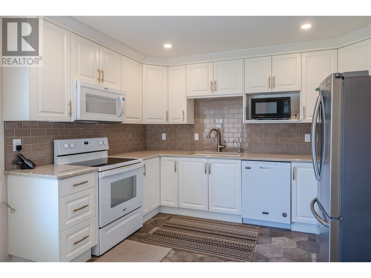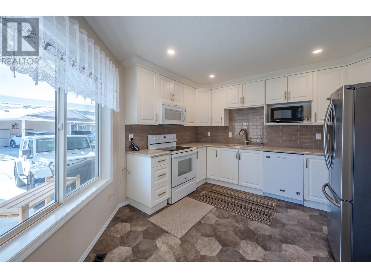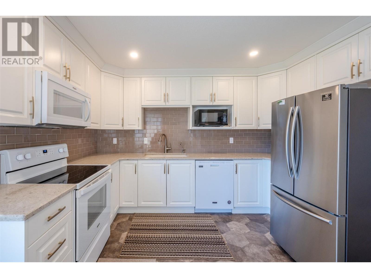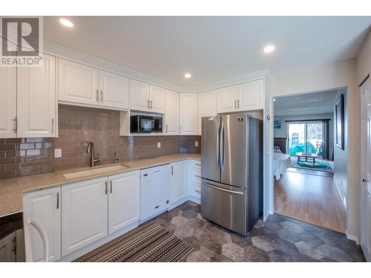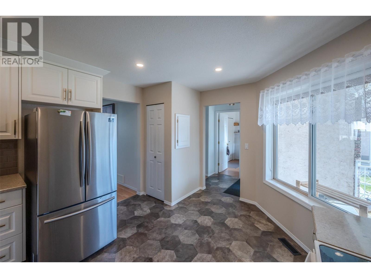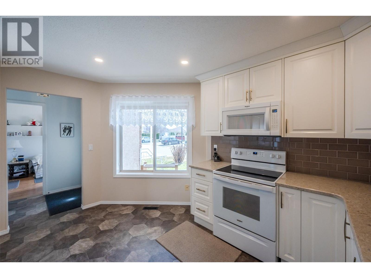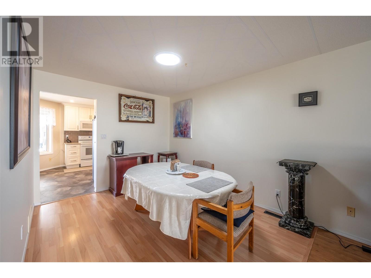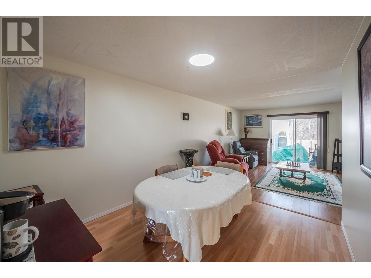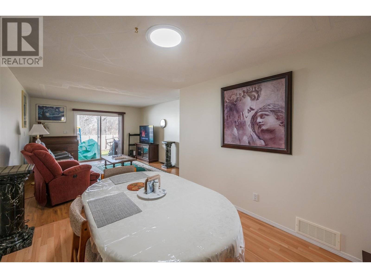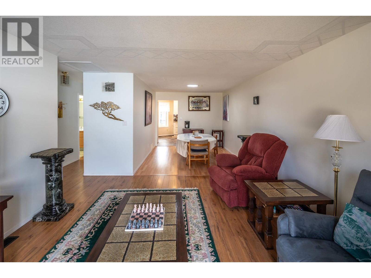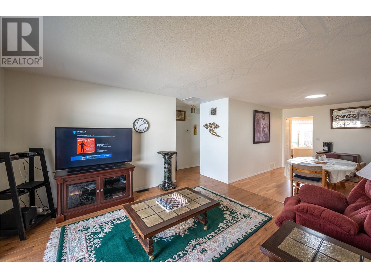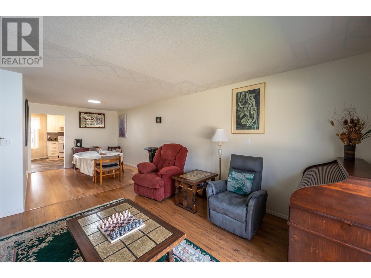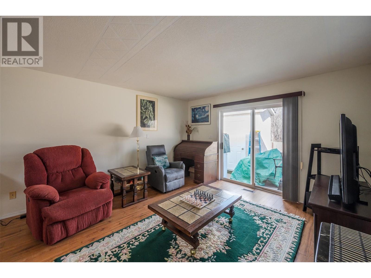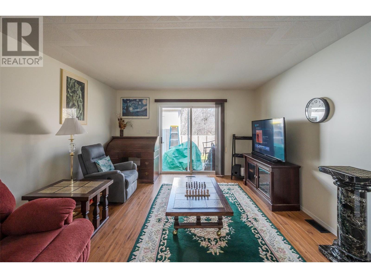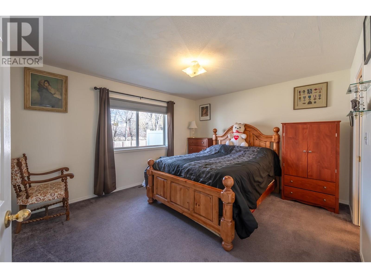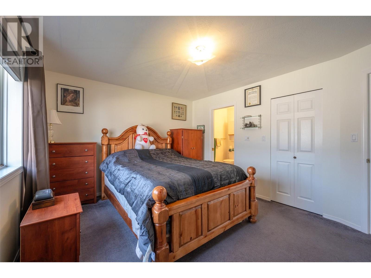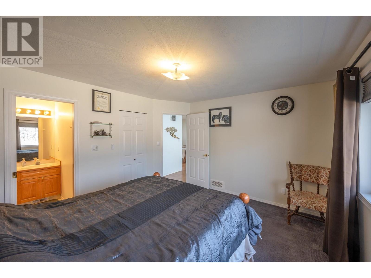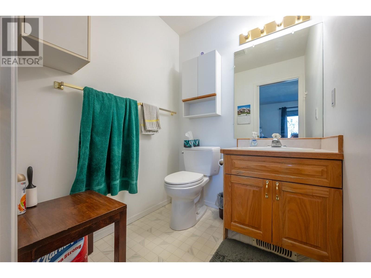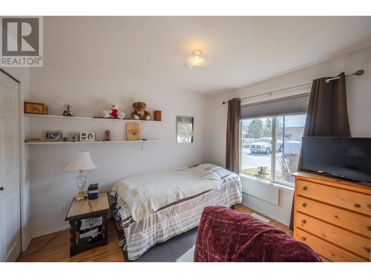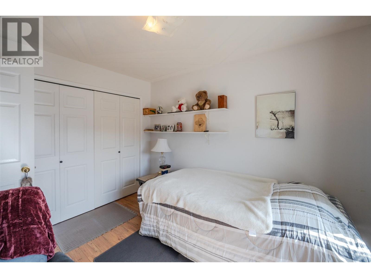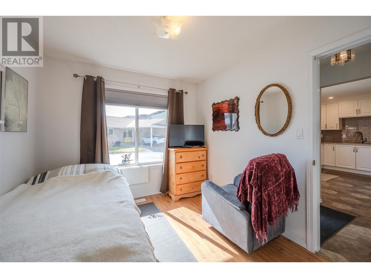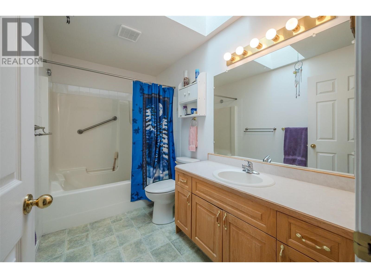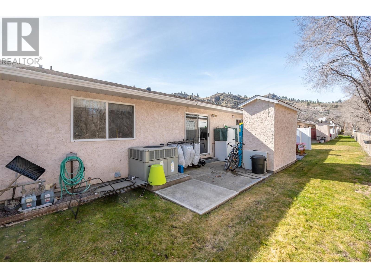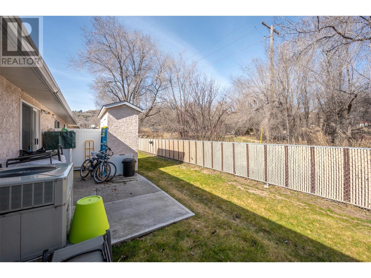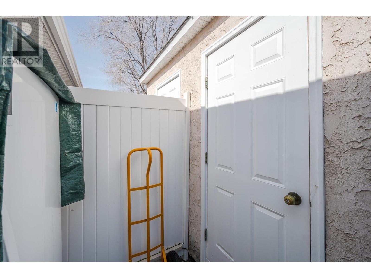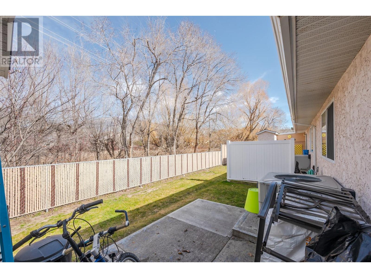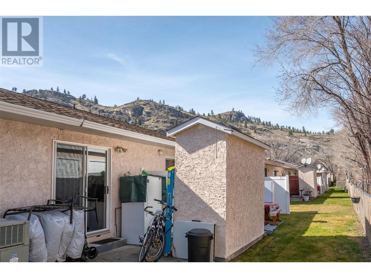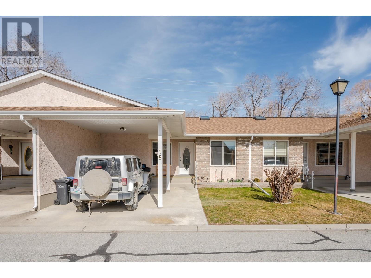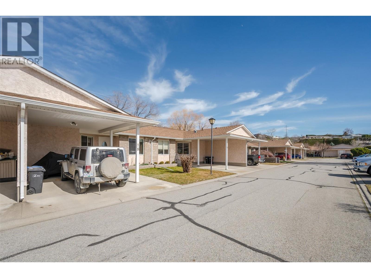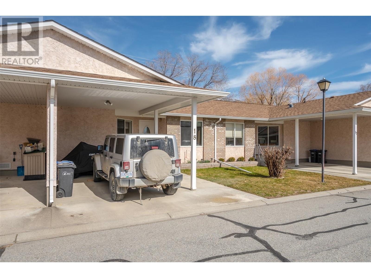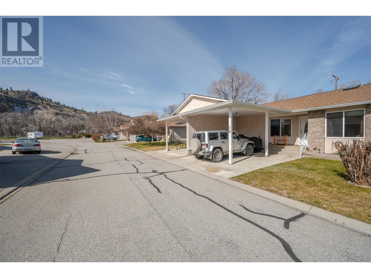$410,000Maintenance, Reserve Fund Contributions, Insurance, Ground Maintenance, Property Management, Other, See Remarks
$200 Monthly
Maintenance, Reserve Fund Contributions, Insurance, Ground Maintenance, Property Management, Other, See Remarks
$200 MonthlyThis townhome is situated in a serene neighborhood close to the river, offering a peaceful ambiance and scenic views. With direct access to the hike and bike trail, you can walk or ride to all amenities. Enjoy the luxury of recent updates including fresh paint, a renovated kitchen with a new refrigerator, and brand new stacked washer/dryer. The upgraded plumbing ensures efficiency, while the heating/cooling system guarantees year-round comfort. Benefit from a water softener and reverse osmosis system, which provides clean and purified water for your household needs. A large skylight illuminates the living space, creating a bright and inviting atmosphere. There are ample storage options with a walk in closet, crawlspace, a convenient carport, and even RV parking available for your outdoor lifestyle needs. Relax and entertain on your private patio, complete with a storage shed for gardening tools or outdoor equipment. Don't miss out on the opportunity to make this stunning townhome your own! Contact us today to schedule a viewing and experience the ultimate blend of comfort and convenience in this riverside retreat. (id:50889)
Property Details
MLS® Number
10307319
Neigbourhood
Oliver
Community Name
Greenleaves Village
AmenitiesNearBy
Golf Nearby, Park, Recreation, Shopping
CommunityFeatures
Adult Oriented, Rentals Allowed
Features
Cul-de-sac, Level Lot
ParkingSpaceTotal
1
RoadType
Cul De Sac
ViewType
Mountain View
Building
BathroomTotal
2
BedroomsTotal
2
Appliances
Range, Refrigerator, Dishwasher, Dryer, Microwave, Washer, Water Softener
ArchitecturalStyle
Ranch
BasementType
Crawl Space
ConstructedDate
1994
ConstructionStyleAttachment
Attached
CoolingType
Central Air Conditioning
ExteriorFinish
Stucco
HalfBathTotal
1
HeatingType
Forced Air, See Remarks
RoofMaterial
Asphalt Shingle
RoofStyle
Unknown
StoriesTotal
1
SizeInterior
1044 Sqft
Type
Row / Townhouse
UtilityWater
Municipal Water
Land
Acreage
No
LandAmenities
Golf Nearby, Park, Recreation, Shopping
LandscapeFeatures
Landscaped, Level
Sewer
Municipal Sewage System
SizeTotalText
Under 1 Acre
ZoningType
Unknown

