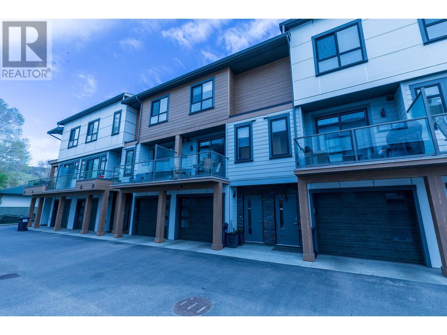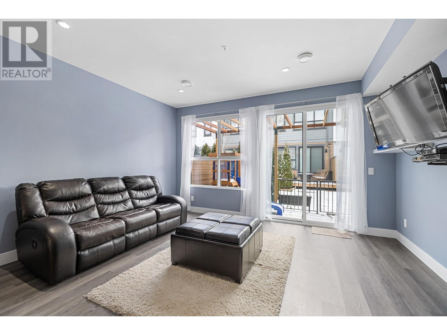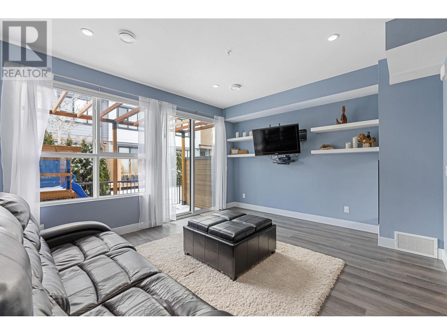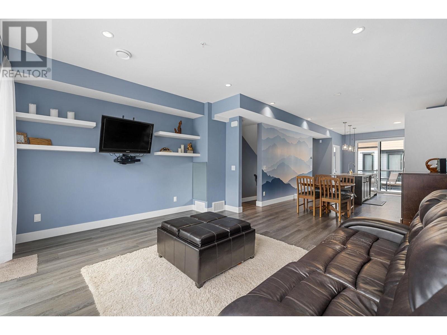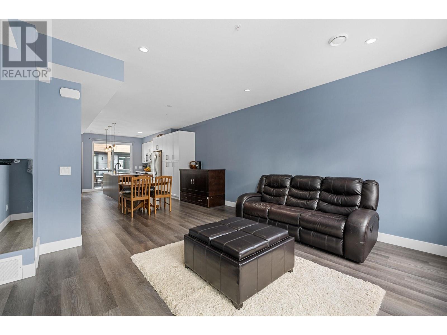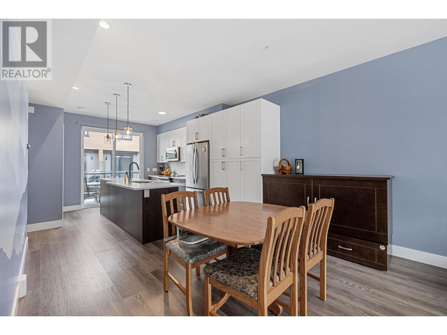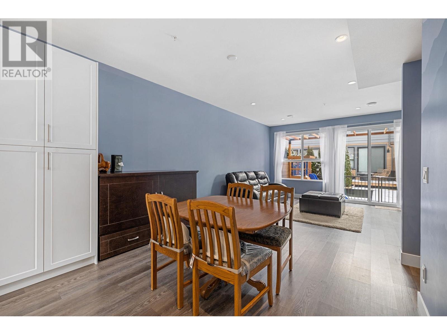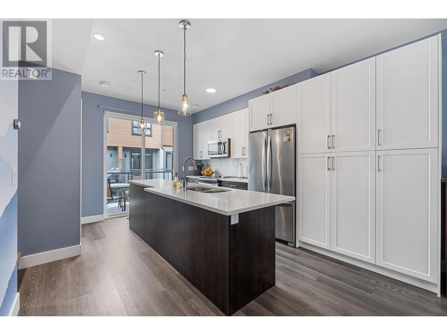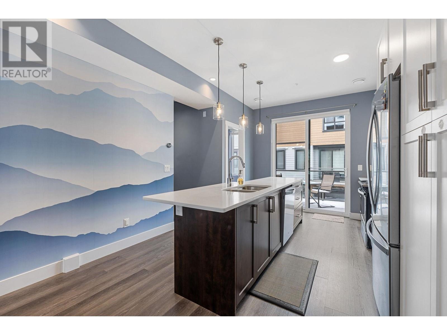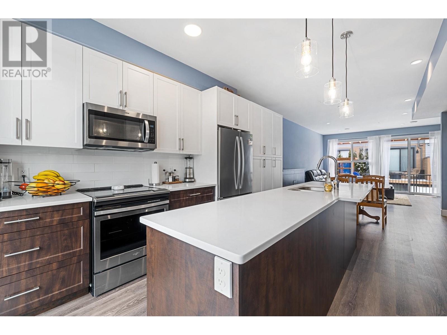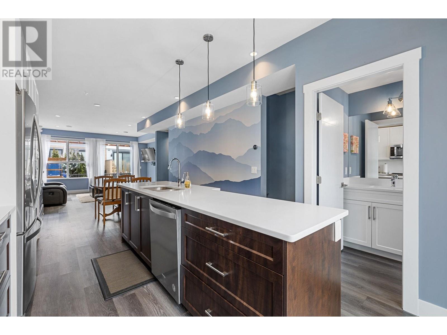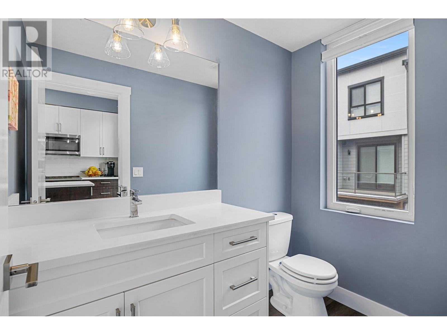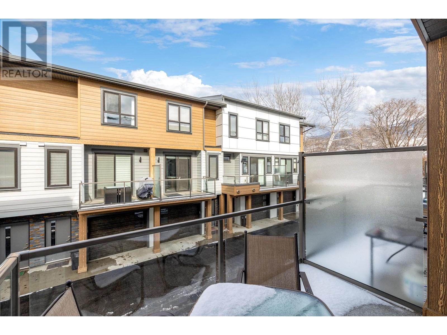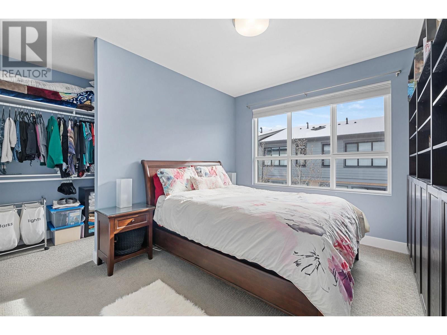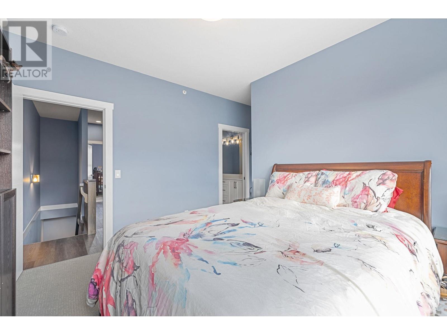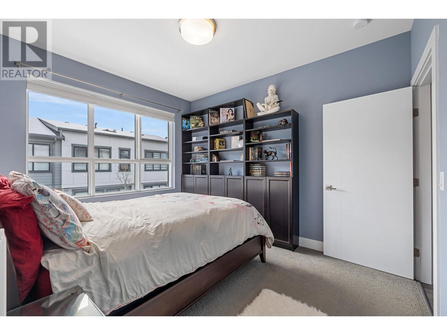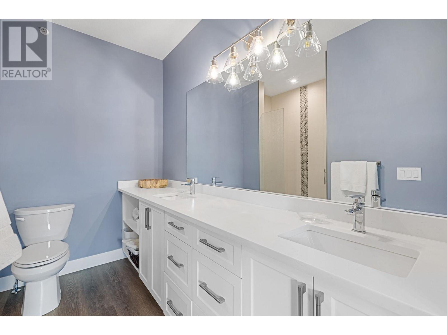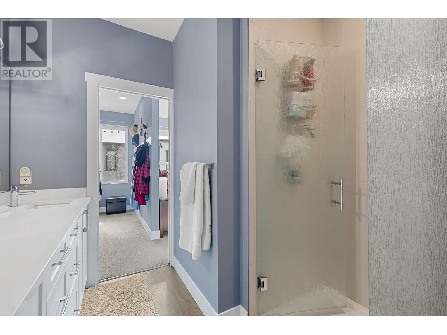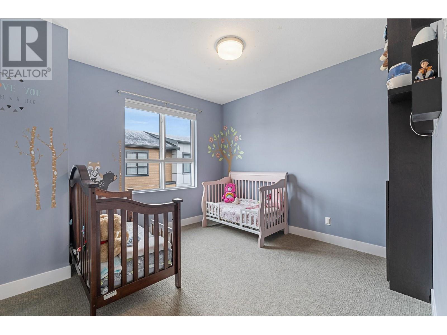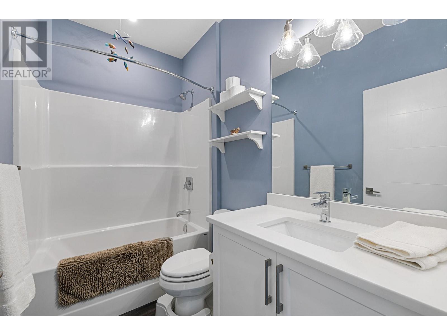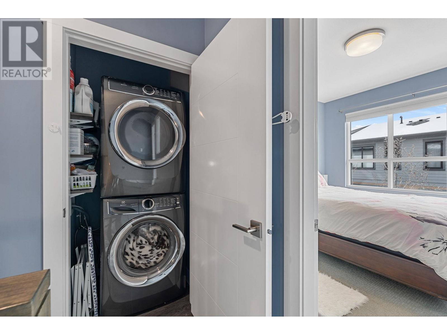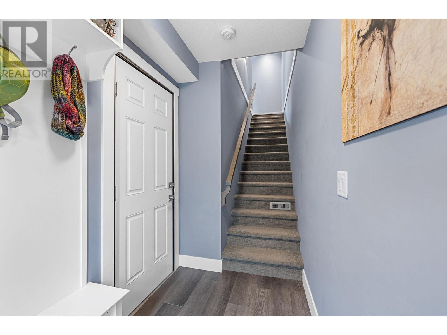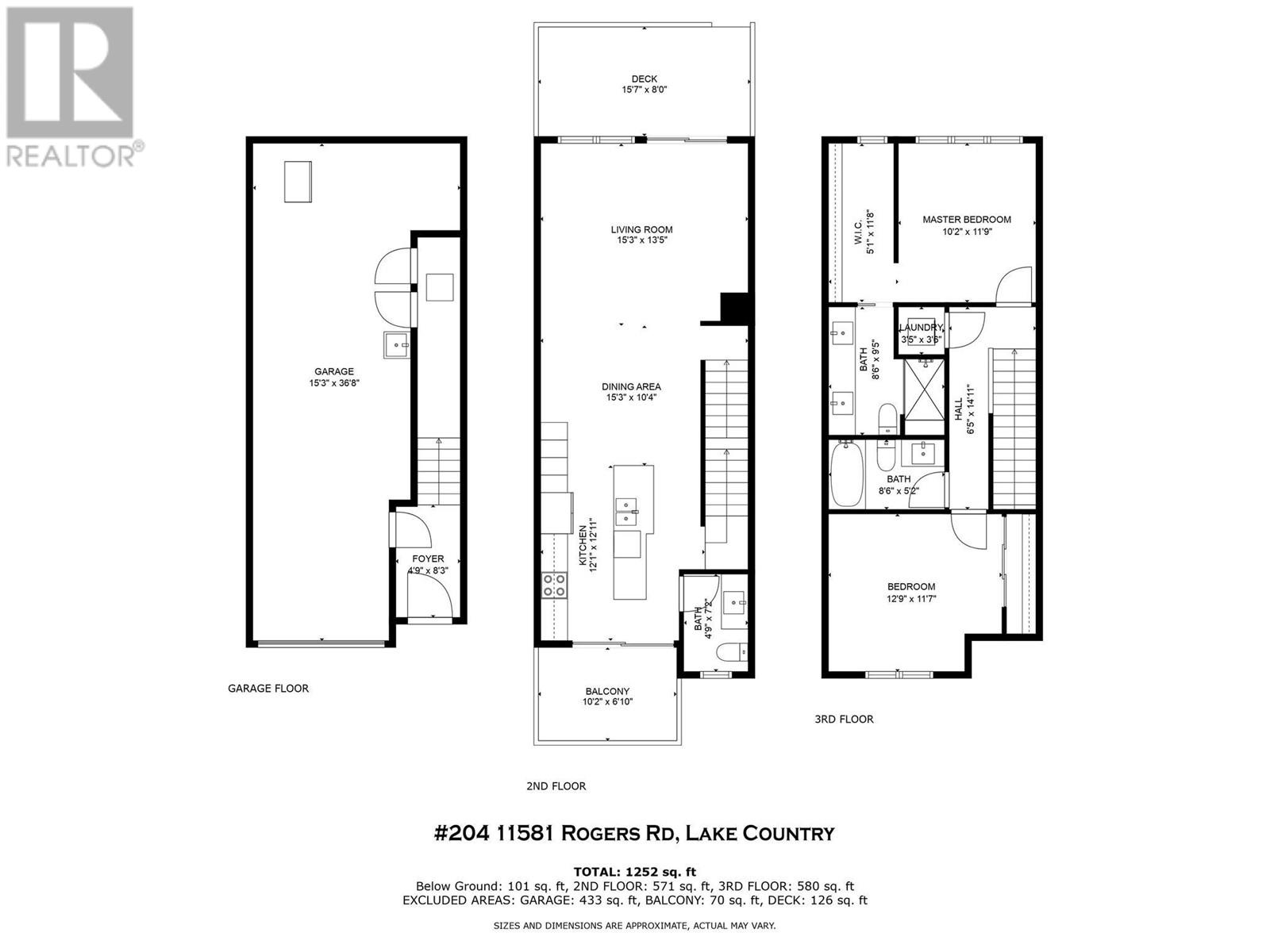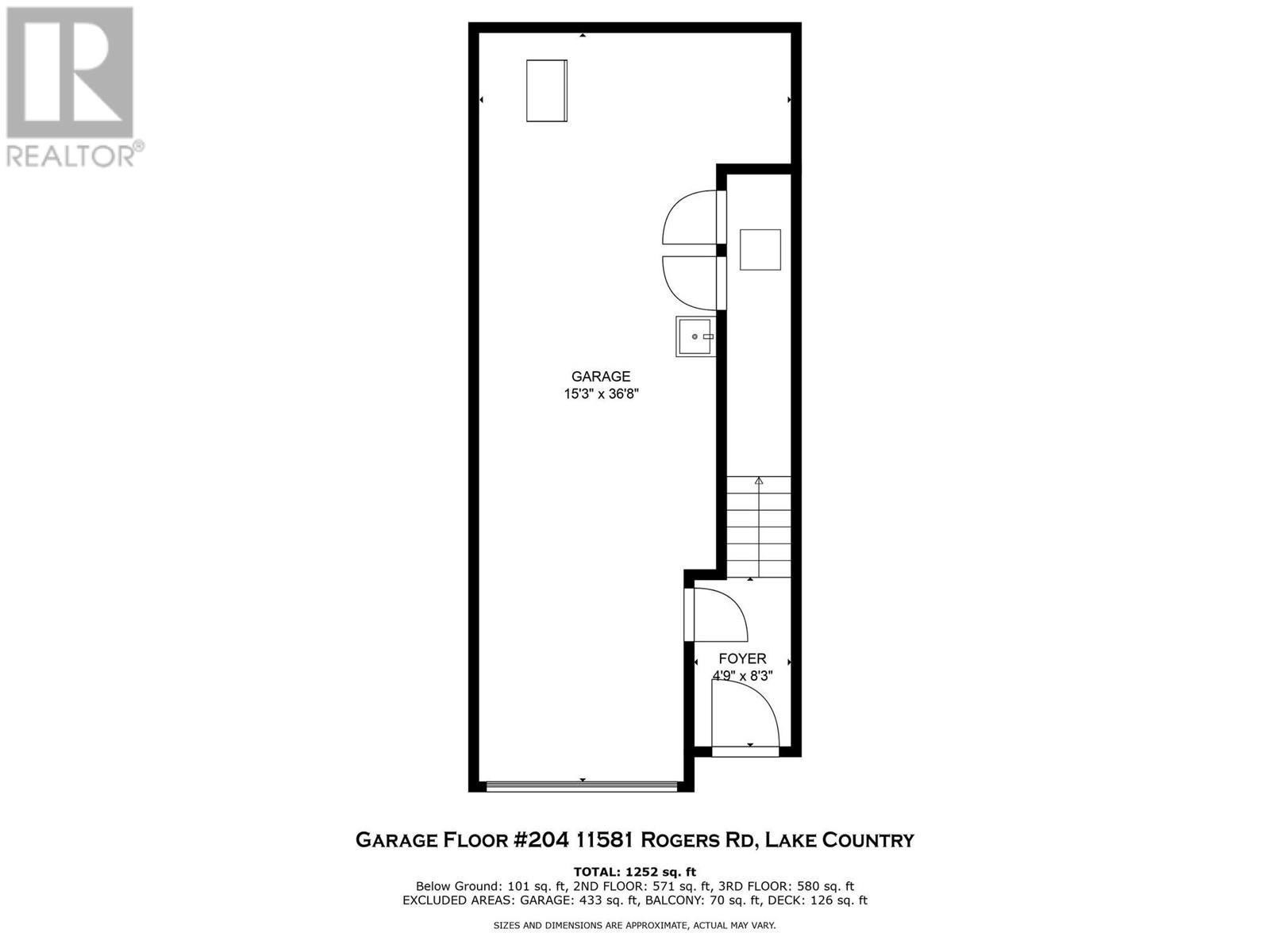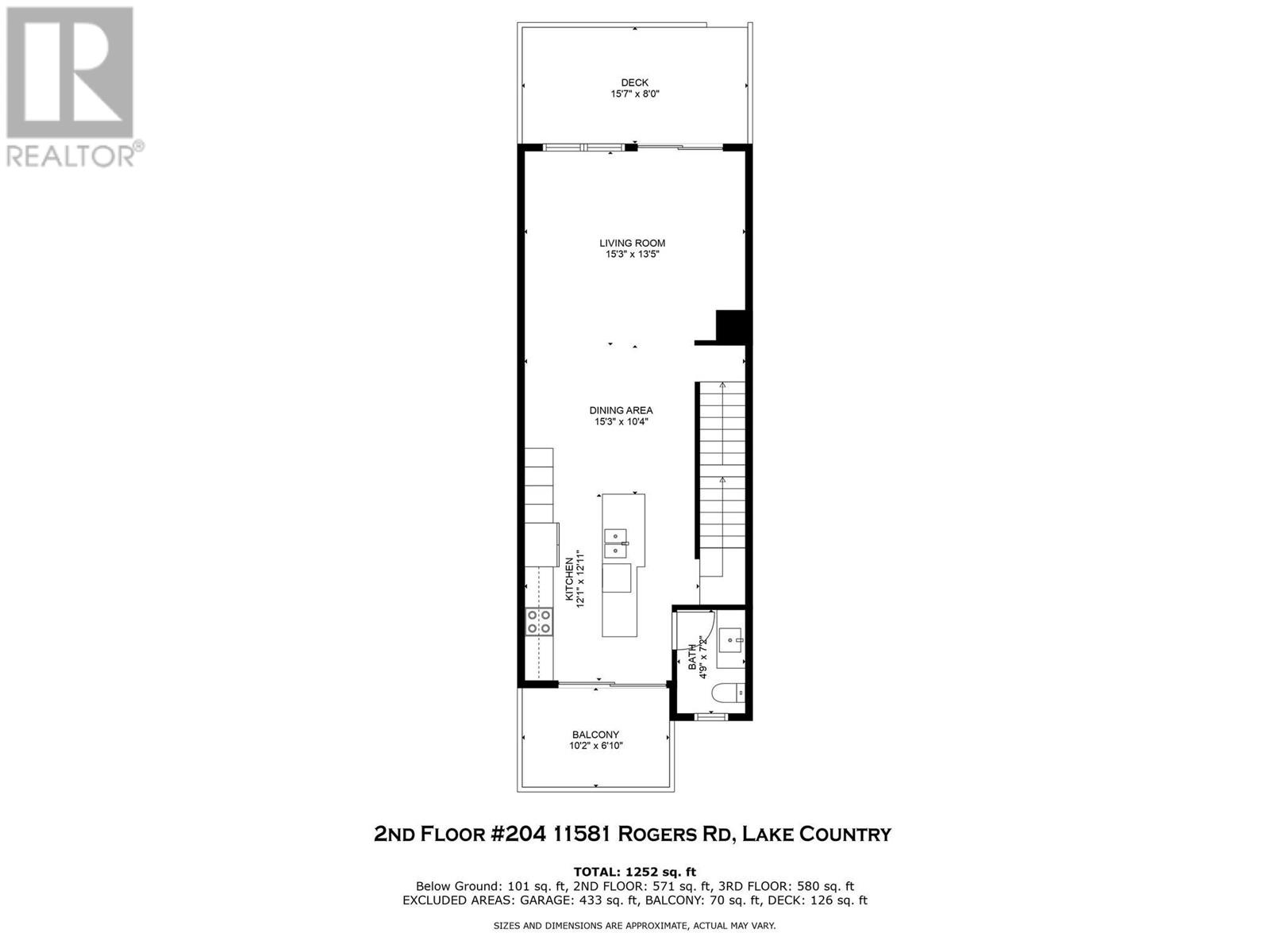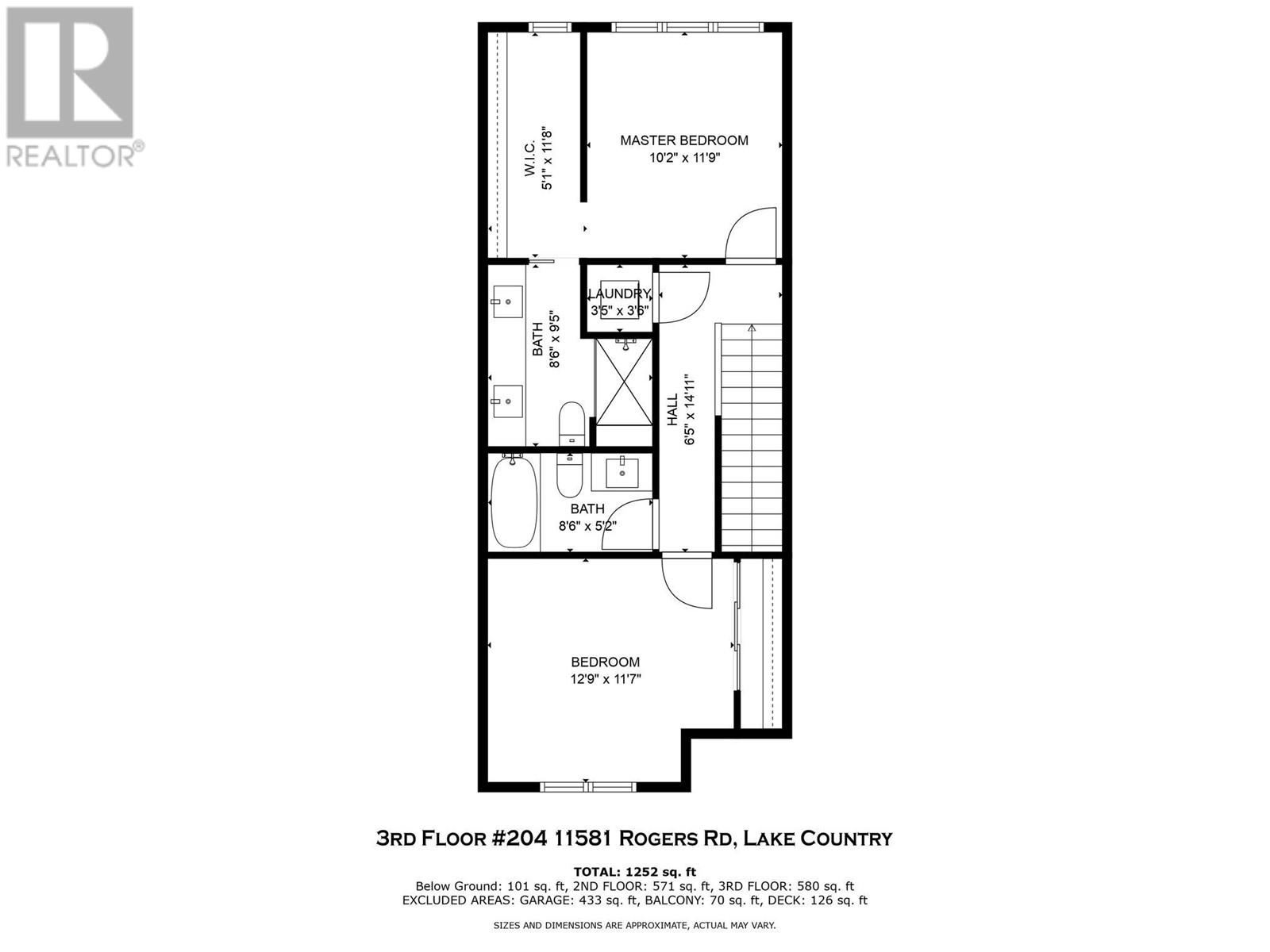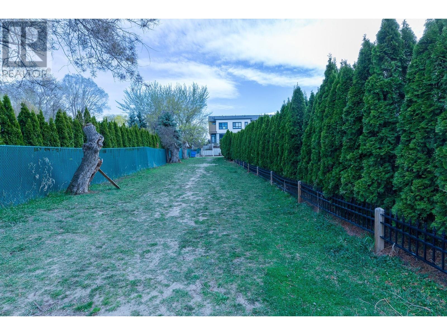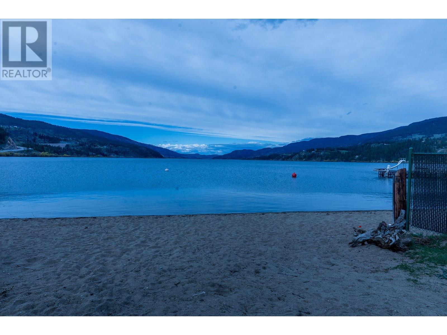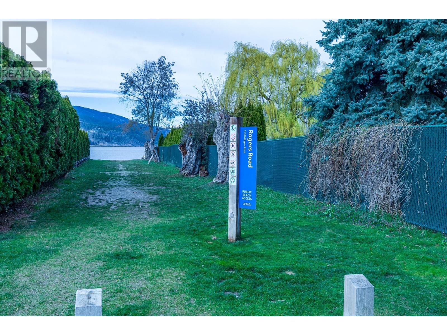$619,900Maintenance,
$356.83 Monthly
Maintenance,
$356.83 MonthlyCharming 2-bed, 2.5 bath townhouse is just a hop, skip, and a jump from the peaceful shores of Woods Lake. Inside, it's all about comfort and convenience. There's a smart thermostat and a sneaky heater under the coat rack for those chilly days. The garage's got plenty of space for all your stuff, and you could even turn part of it into a cool hangout spot if you wanted. Head upstairs to the kitchen, where there's plenty of cabinet space and a modern feel. The living area opens up to a large porch with a pergola, perfect for hanging out after a long day! Upstairs again, you've got the main bedroom with a large closet and an ensuite with double sinks. There's also a handy laundry spot and another good-sized bedroom with its own bathroom. This townhouse has it all ! Don't let this lakeside gem slip through your fingers! (id:50889)
Property Details
MLS® Number
10313392
Neigbourhood
Lake Country East / Oyama
Community Name
Sandon Place
Features
Central Island, Two Balconies
Parking Space Total
2
View Type
Mountain View
Building
Bathroom Total
3
Bedrooms Total
2
Appliances
Refrigerator, Range - Electric
Constructed Date
2019
Construction Style Attachment
Attached
Cooling Type
Central Air Conditioning
Exterior Finish
Composite Siding
Fire Protection
Smoke Detector Only
Flooring Type
Carpeted, Laminate, Vinyl
Half Bath Total
1
Heating Type
Forced Air, See Remarks
Roof Material
Asphalt Shingle
Roof Style
Unknown
Stories Total
3
Size Interior
1252 Sqft
Type
Row / Townhouse
Utility Water
Municipal Water
Land
Acreage
No
Landscape Features
Underground Sprinkler
Sewer
Municipal Sewage System
Size Total Text
Under 1 Acre
Zoning Type
Unknown

