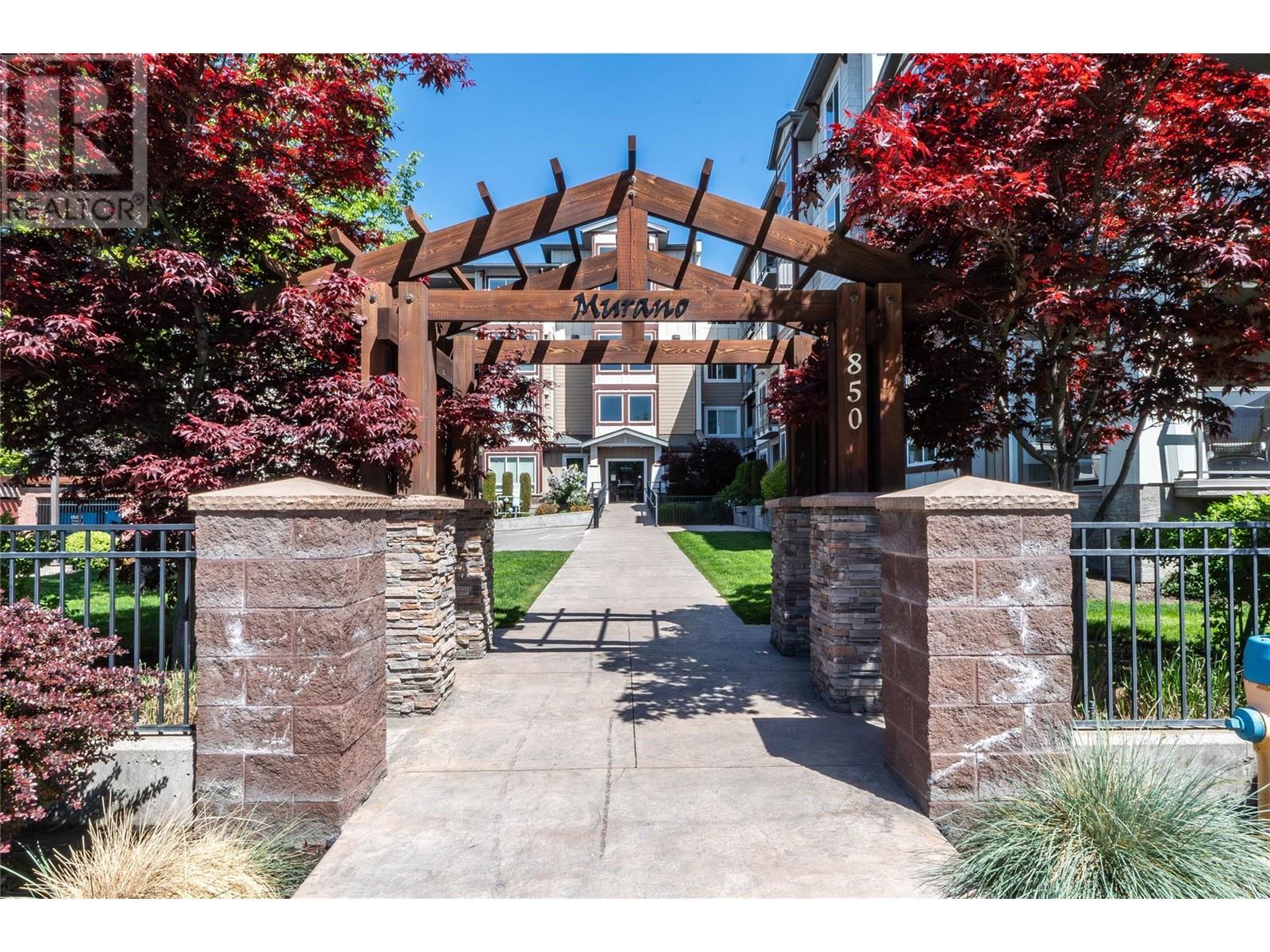$529,900Maintenance, Reserve Fund Contributions, Heat, Insurance, Ground Maintenance, Property Management
$513.47 Monthly
Maintenance, Reserve Fund Contributions, Heat, Insurance, Ground Maintenance, Property Management
$513.47 MonthlyWelcome Home to the Centrally Located Murano! Minutes to Downtown with Shopping, Recreation, Entertainment, Dining, and Public Transit at Your Doorstep! This Suite Features a Very Desirable Split Bedroom Layout with 2 generous sized bedrooms, a Den/Office, 2 Full Bathrooms, 9ft Ceilings, Large Windows, Quality Maple Cabinetry, Stainless Appliances, a Spacious Walk-In Closet, Central Vacuum System + Huge 380 sq ft Patio! The Pet & Rental Friendly Murano Building Features a High Efficiency Geothermal Heating & Cooling System Which is Included in the Strata Fees, Extensive Sound Proofing, Hardiplank Exterior, Secured + Heated Underground Parking (BEST Spot In The Parkade!!) and Storage Unit Along with Lush, Manicured Outdoor Gardens and an Interior Courtyard! Vacant and Available for Quick Possession. This is a MUST SEE. Call Today To Book Your Private Showing! (id:50889)
Property Details
MLS® Number
10313923
Neigbourhood
Kelowna South
Community Name
The Murano
CommunityFeatures
Rentals Allowed
ParkingSpaceTotal
1
StorageType
Storage, Locker
Building
BathroomTotal
2
BedroomsTotal
2
ConstructedDate
2010
CoolingType
See Remarks
ExteriorFinish
Composite Siding
HeatingFuel
Geo Thermal
RoofMaterial
Asphalt Shingle
RoofStyle
Unknown
StoriesTotal
1
SizeInterior
1135 Sqft
Type
Apartment
UtilityWater
Municipal Water
Land
Acreage
No
Sewer
Municipal Sewage System
SizeTotalText
Under 1 Acre
ZoningType
Unknown























