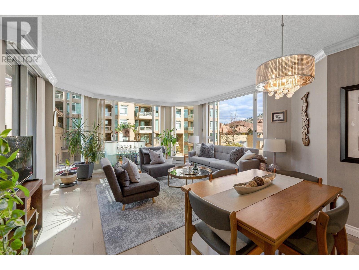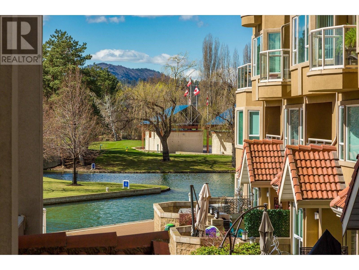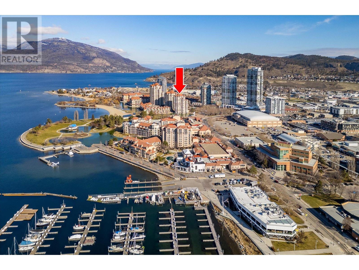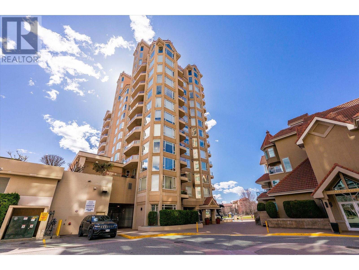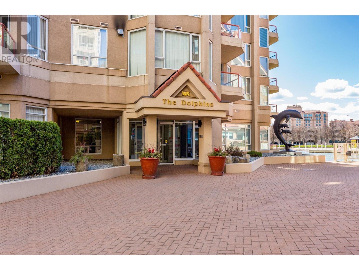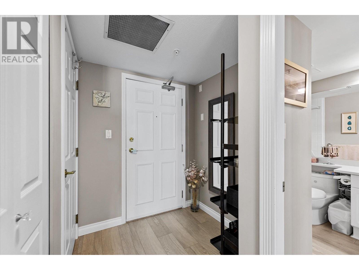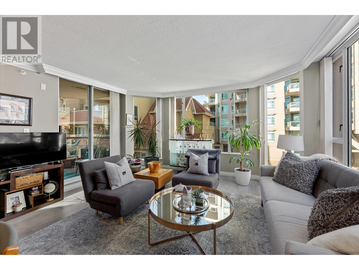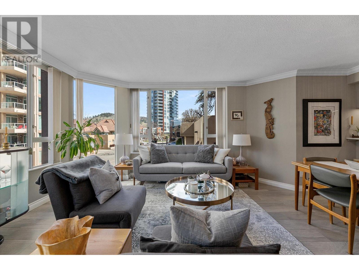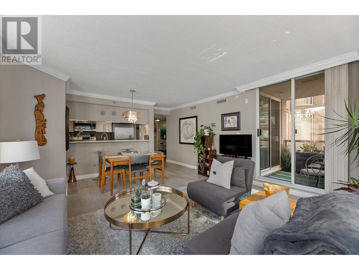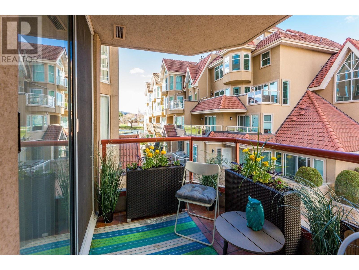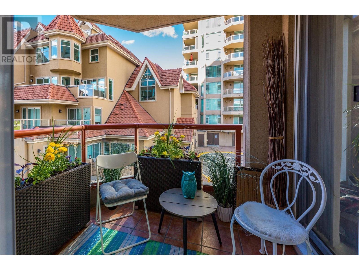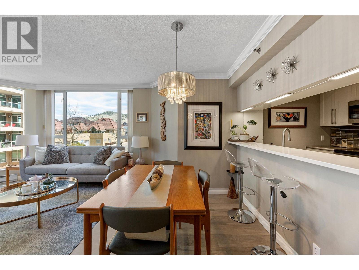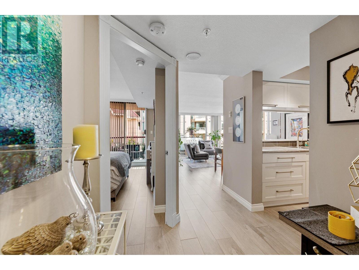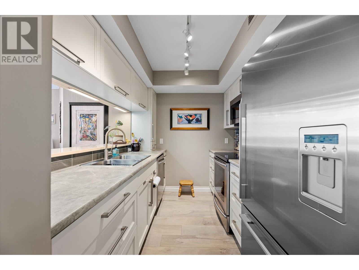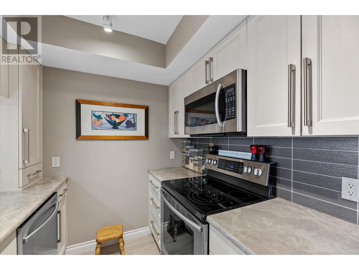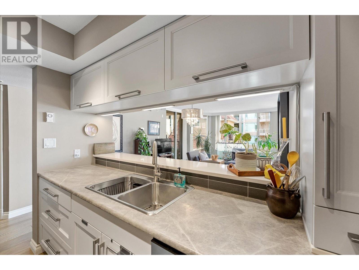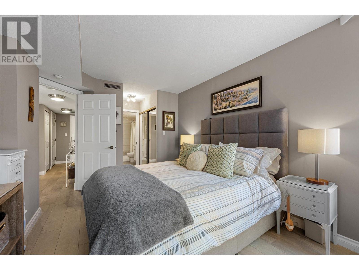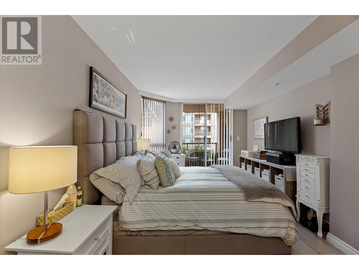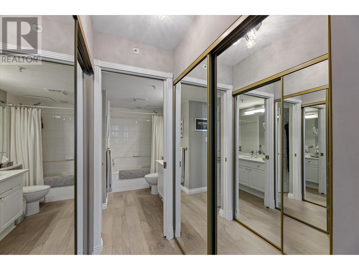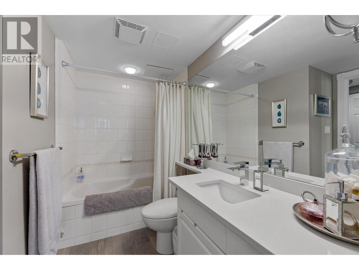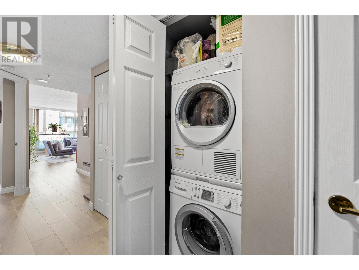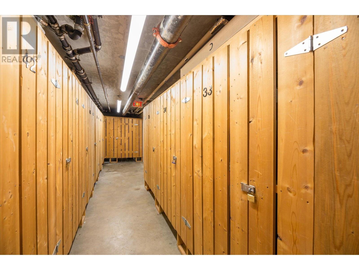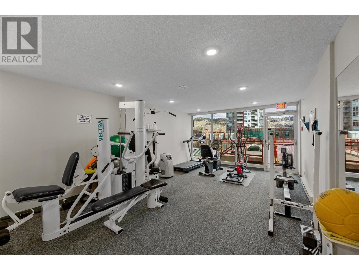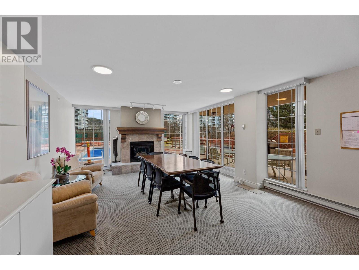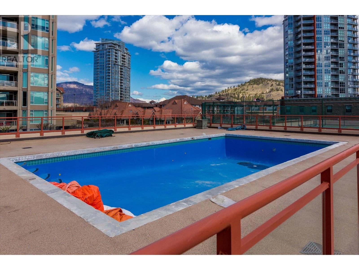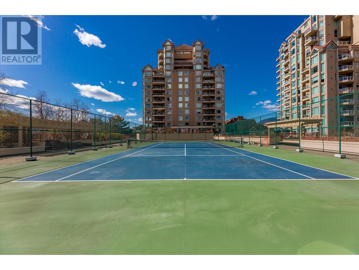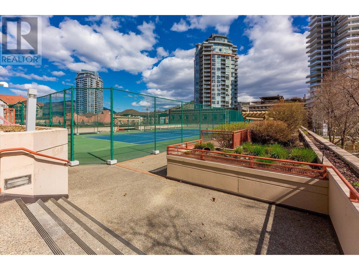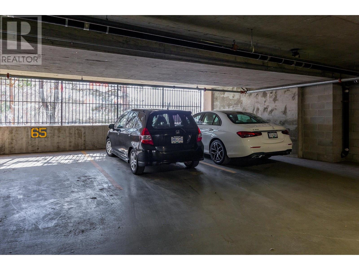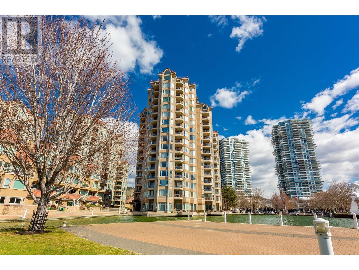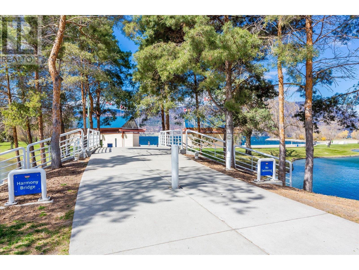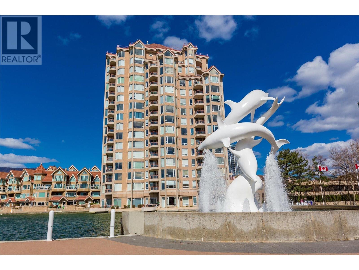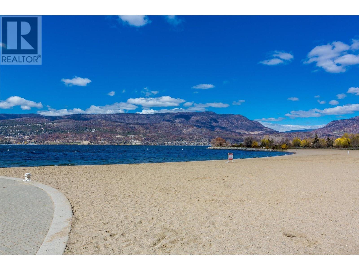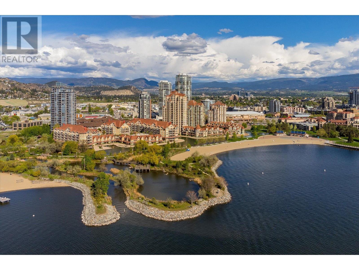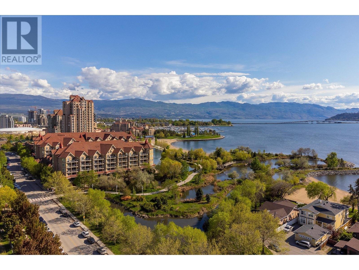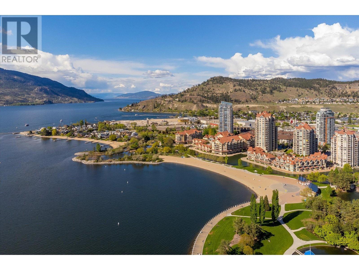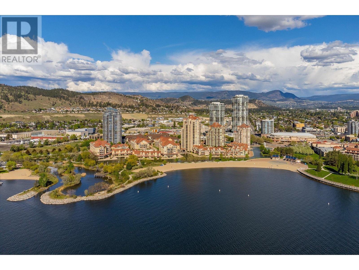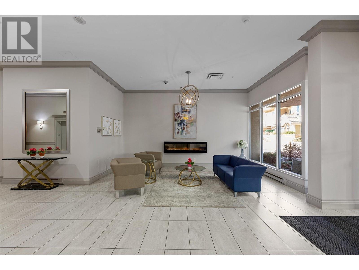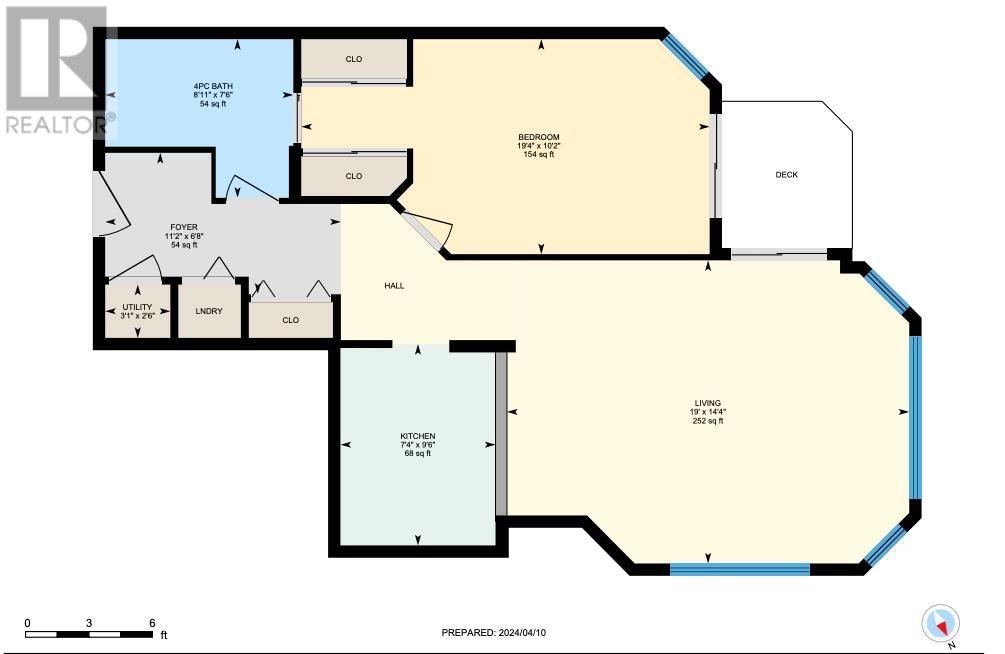$525,000Maintenance, Reserve Fund Contributions, Insurance, Ground Maintenance, Property Management, Other, See Remarks, Recreation Facilities, Sewer, Waste Removal, Water
$460.09 Monthly
Maintenance, Reserve Fund Contributions, Insurance, Ground Maintenance, Property Management, Other, See Remarks, Recreation Facilities, Sewer, Waste Removal, Water
$460.09 MonthlyUrban living at its finest - step into this bright and spacious downtown condo with wonderful amenities! Enjoy the ease of condo living, but with the quickest, most convenient access that you've ever experienced in a condo to your parking, storage locker, and all of your amenities. This home features an open main living area filled with natural light courtesy of ample windows throughout. Perfect for a young professional, couple, or for someone looking for a lock-it-and-leave-it part time home in Kelowna. The flooring was recently redone with high quality laminate, and the updated kitchen features a quartz eat-at bar, stainless steel appliances, and soft-close cabinetry. From your living room and the primary suite enjoy easy access to your private patio - perfectly positioned to soak up the afternoon sun and views of the lagoon. Around the corner from your front door enjoy access to the building amenities including a pool, gym, tennis court, and party room. With a great walk score and proximity to some of the best restaurants, trendy coffee shops, and local attractions like Prospera Place, Knox Mountain, Tugboat beach, and the bird sanctuary, the city lifestyle is at your fingertips. Don't miss this opportunity for upscale living in the heart of the action! (id:50889)
Property Details
MLS® Number
10309645
Neigbourhood
Kelowna North
Community Name
The Dolphins
Community Features
Pet Restrictions, Pets Allowed With Restrictions
Features
Balcony
Parking Space Total
1
Pool Type
Outdoor Pool, Pool
Storage Type
Storage, Locker
View Type
Mountain View, View (panoramic)
Building
Bathroom Total
1
Bedrooms Total
1
Constructed Date
1993
Cooling Type
Central Air Conditioning, Heat Pump
Exterior Finish
Stucco
Fire Protection
Security, Sprinkler System-fire, Controlled Entry, Smoke Detector Only
Flooring Type
Laminate
Heating Fuel
Electric
Heating Type
Baseboard Heaters, Forced Air, Heat Pump, See Remarks
Roof Material
Tile
Roof Style
Unknown
Stories Total
1
Size Interior
742 Sqft
Type
Apartment
Utility Water
Municipal Water
Land
Acreage
No
Sewer
Municipal Sewage System
Size Total Text
Under 1 Acre
Zoning Type
Unknown

