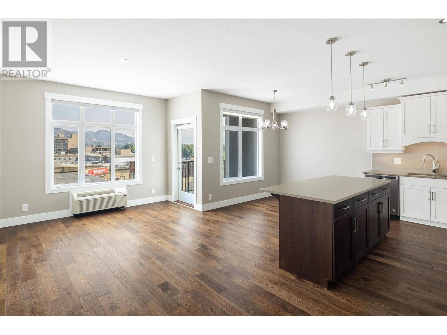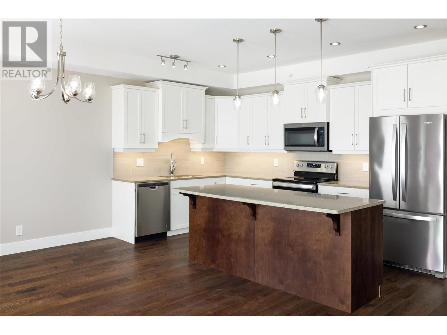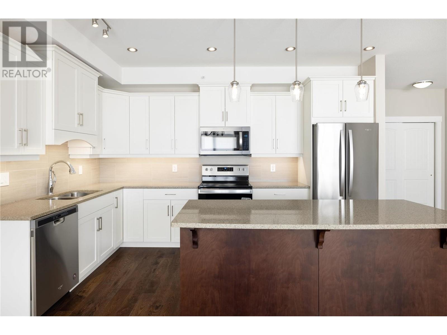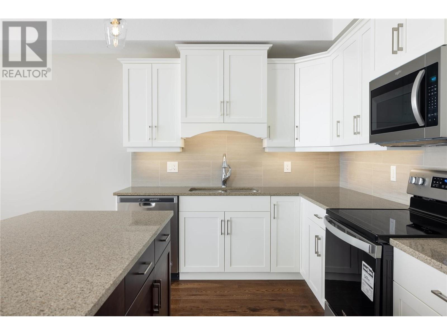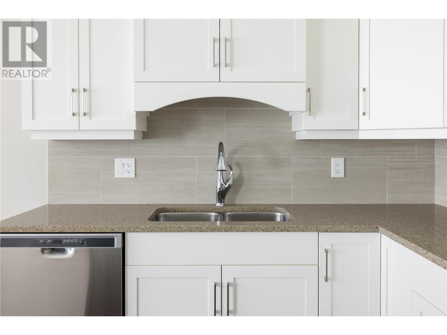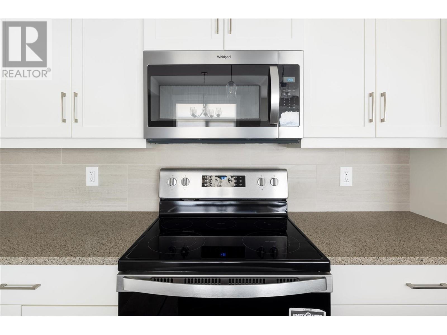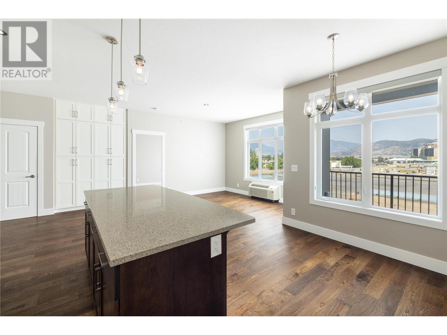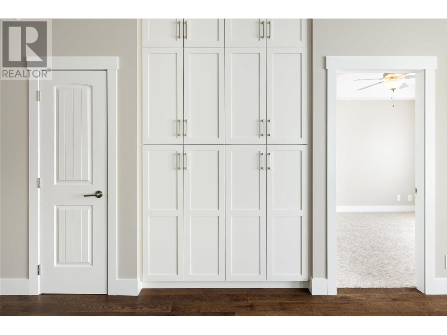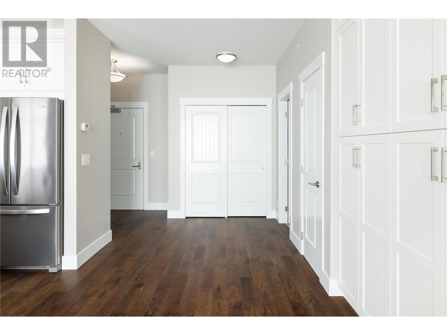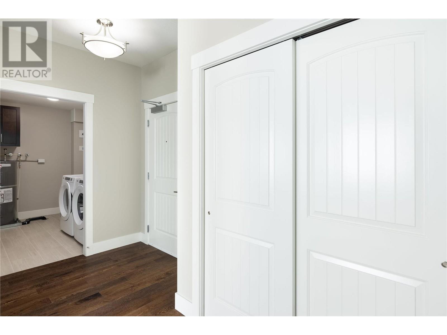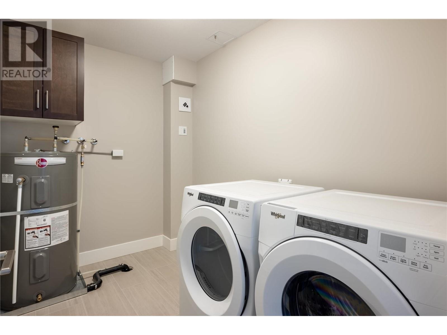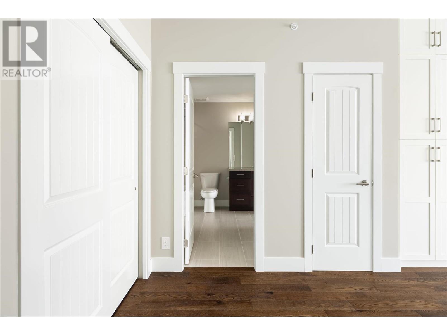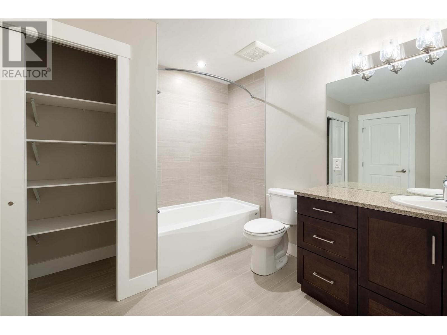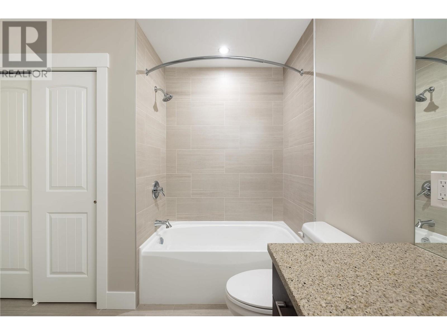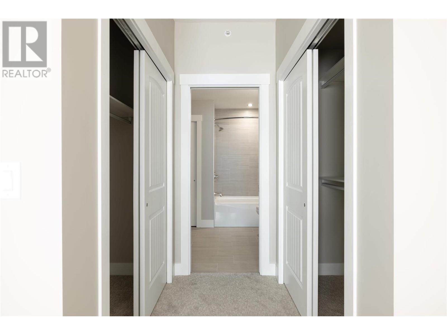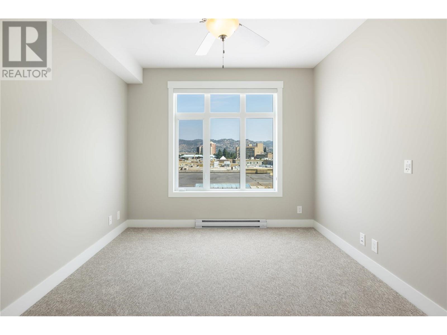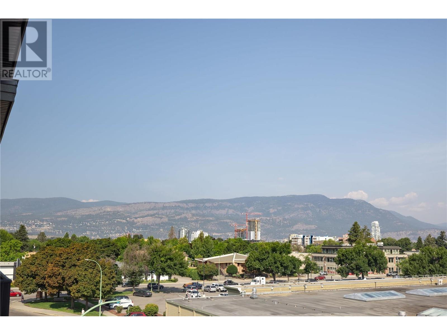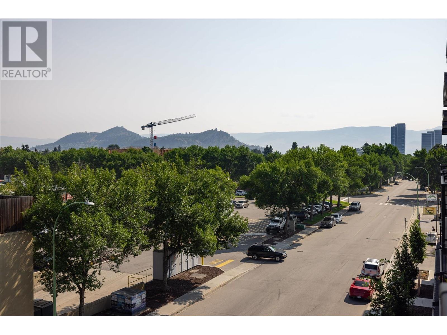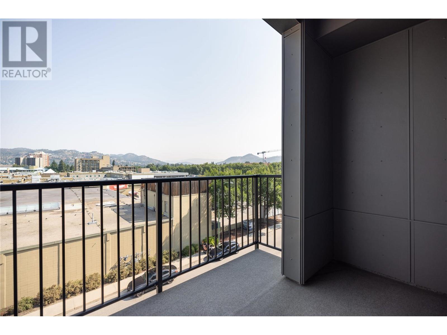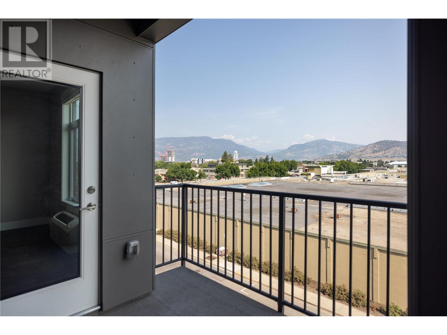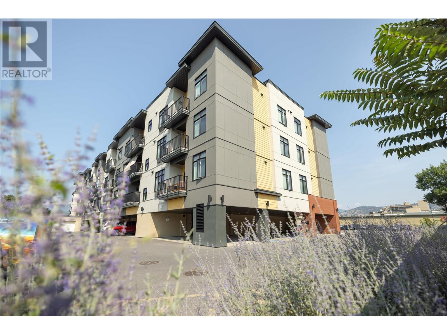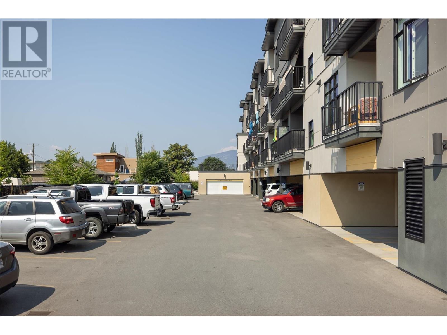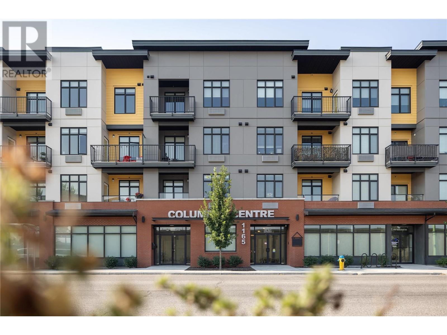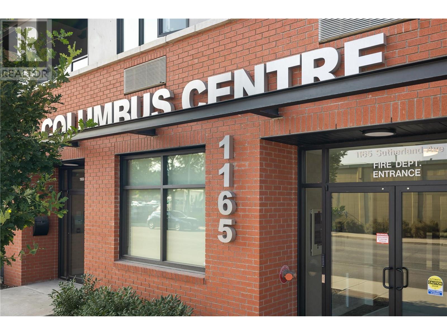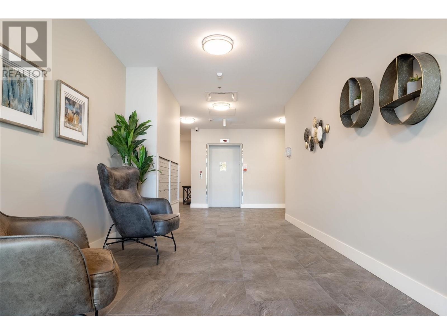$489,900Maintenance,
$309.84 Monthly
Maintenance,
$309.84 MonthlyDEVELOPER PAYS GST - Limited time until June 30th! Step into luxury with this new executive-style condo, nestled on the top floor of the Columbus Center Building, offering panoramic views of the Capri neighborhood. Ideal for first-time homebuyers, or those looking to downsize, this home combines elegance and practicality, with a premium finishing package featuring Maple ""shaker style"" cabinets, designer granite countertops in both kitchen and bath, and a spacious kitchen island set against an open concept living space. Complemented by Whirlpool stainless steel appliances, this condo is a a space to be seen. Complete with in-suite laundry, underground parking, and additional visitor parking. Unwind on your south-facing balcony, the perfect spot to enjoy sunsets over the mountains. Pet owners will appreciate the pet-friendly policy, accommodating either a dog or cat under 20 lbs. Embrace a lifestyle of convenience and security with two layers of security access and exclusive access to the fourth floor. Positioned centrally, you are a 25-minute stroll from the lake or a 10-minute bike ride. With Capri Center Mall across the street and OK College a short distance away, everything you need is within reach. Enjoy easy access to downtown and the new UBCO campus with public transit right outside your door. Complete with a 10-year New Home Owner Warranty. Discover a blend of comfort, style, and convenience in Central Kelowna. (id:50889)
Property Details
MLS® Number
10313029
Neigbourhood
Kelowna South
Community Name
Columbus Center
Community Features
Pets Allowed
Features
One Balcony
Parking Space Total
1
View Type
Mountain View, View (panoramic)
Building
Bathroom Total
1
Bedrooms Total
1
Appliances
Refrigerator, Dishwasher, Dryer, Range - Electric, Microwave, Washer
Constructed Date
2021
Cooling Type
Wall Unit
Flooring Type
Carpeted, Hardwood, Wood, Tile
Heating Fuel
Electric
Stories Total
1
Size Interior
912 Sqft
Type
Apartment
Utility Water
Municipal Water
Land
Acreage
No
Sewer
Municipal Sewage System
Size Total Text
Under 1 Acre
Zoning Type
Unknown

