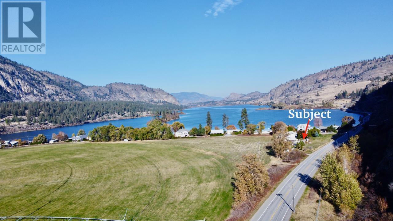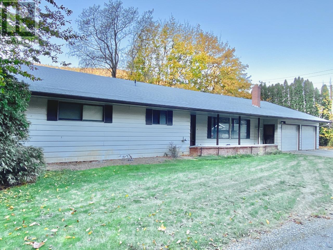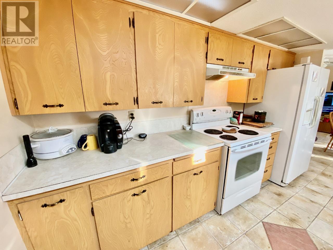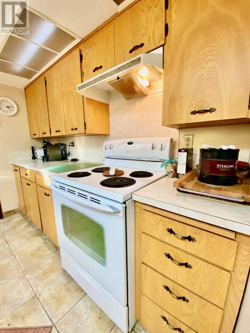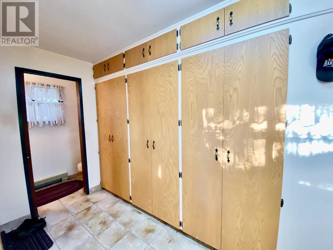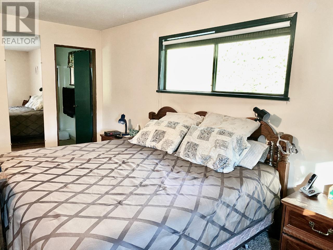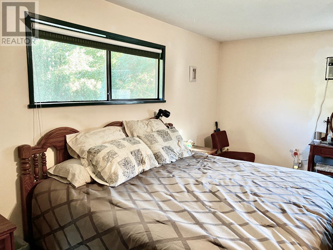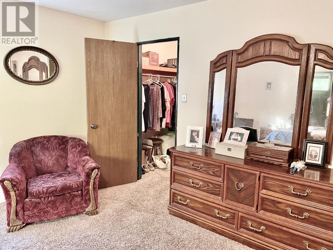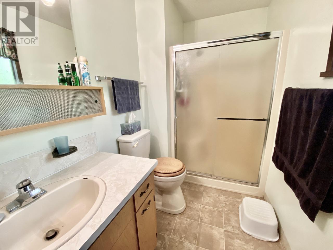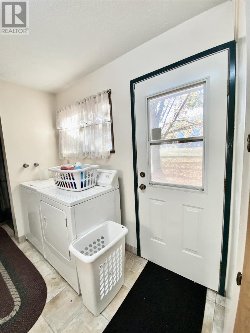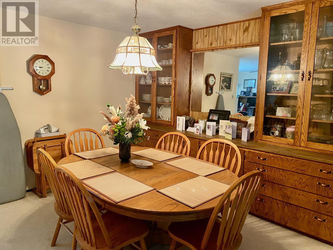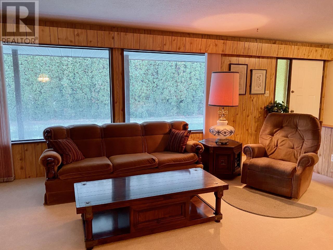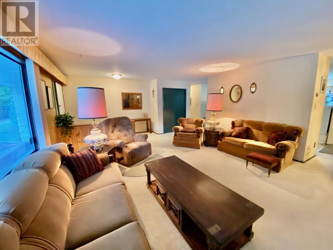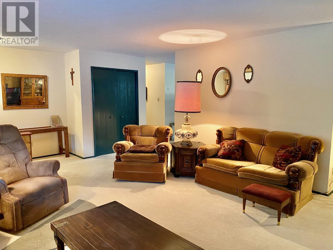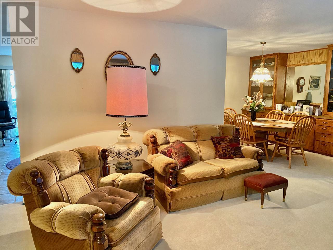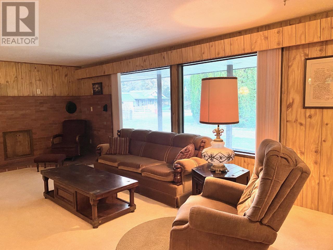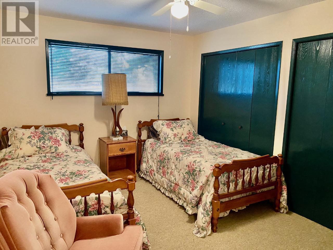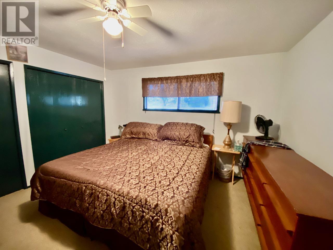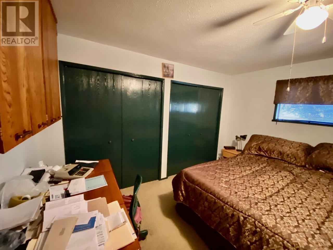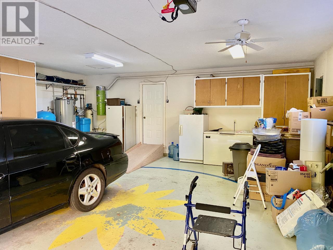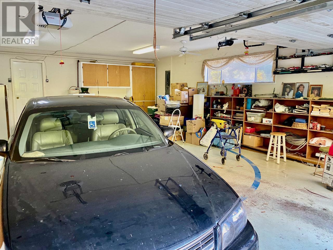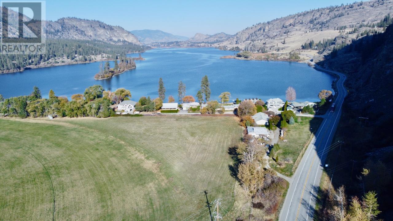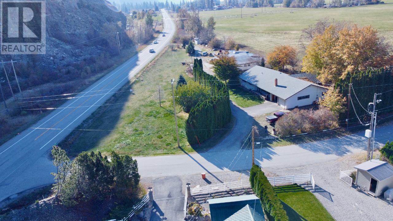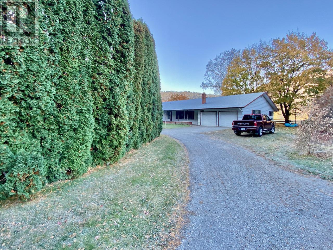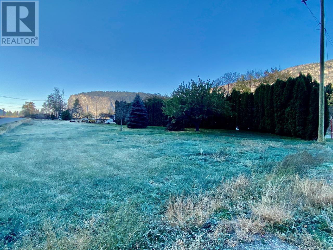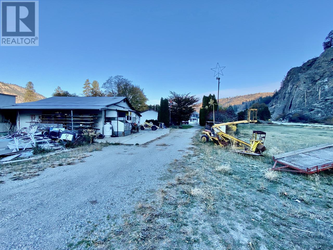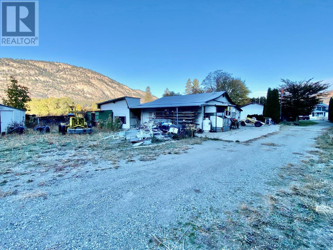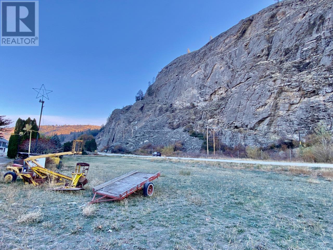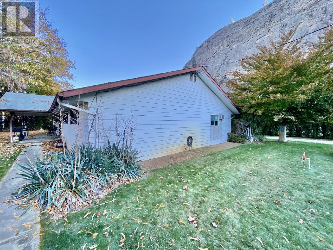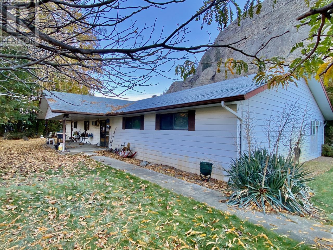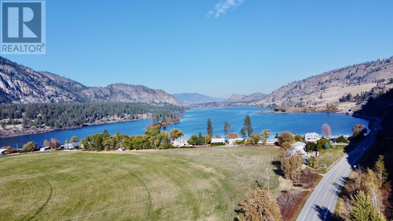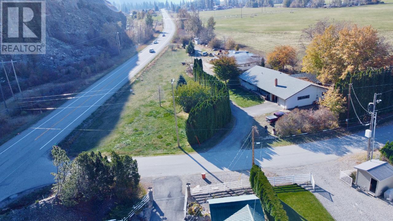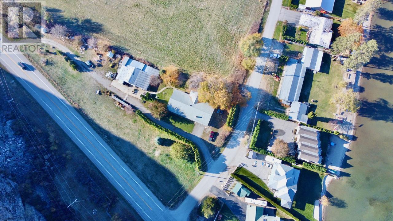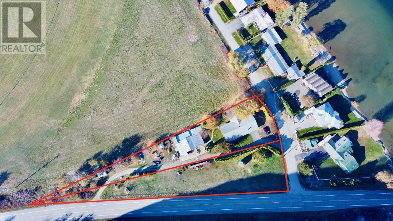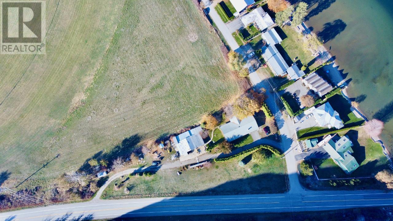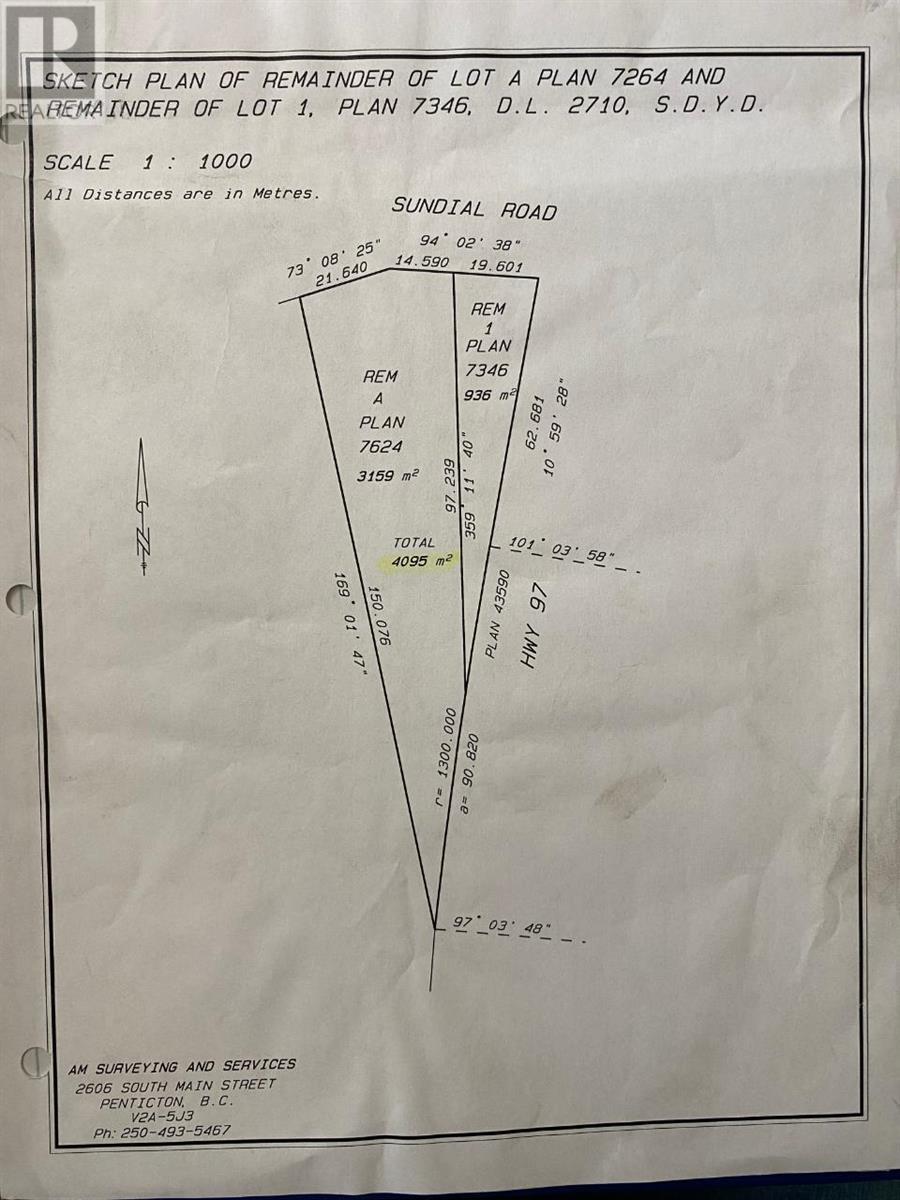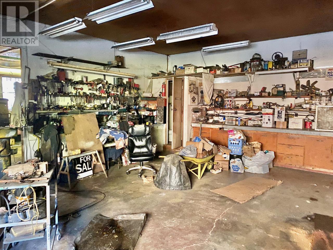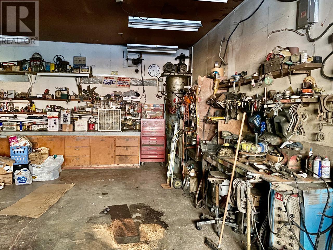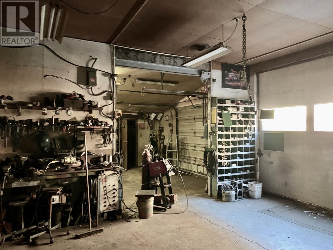$799,000
Explore this unique property offering two separately titled lots with a 2,234 sq.ft. level entry home. The second lot is completely vacant and ready for your home, modular or guesthouse plans. Properties must be sold together. Attached two car garage, 25.5' deep, plus A detached 1200 sqft metal fabrication shop with separate electrical service and heat. Previously used for a home based business. The home features 3 bedrooms, 3 bathrooms, a generous living room, and a master suite with two walk-in closets and a 3-piece bathroom. With a vast potential for expansion on the extra lot, with an entire new home or manufactured home, this property is a versatile oasis that combines comfort and customization. Don't miss this one-of-a-kind opportunity! Across the street from Vaseux lake, Public Waterfront beach access only 125 meters from front door. (id:50889)
Property Details
MLS® Number
201773
Neigbourhood
Oliver Rural
ParkingSpaceTotal
6
Building
BathroomTotal
3
BedroomsTotal
3
BasementType
Crawl Space
ConstructedDate
1981
ConstructionStyleAttachment
Detached
CoolingType
See Remarks
ExteriorFinish
Aluminum
HalfBathTotal
1
HeatingFuel
Electric
HeatingType
Other
RoofMaterial
Asphalt Shingle
RoofStyle
Unknown
StoriesTotal
1
SizeInterior
2234 Sqft
Type
House
UtilityWater
Well
Land
Acreage
No
Sewer
Septic Tank
SizeIrregular
0.98
SizeTotal
0.98 Ac|under 1 Acre
SizeTotalText
0.98 Ac|under 1 Acre
ZoningType
Unknown

