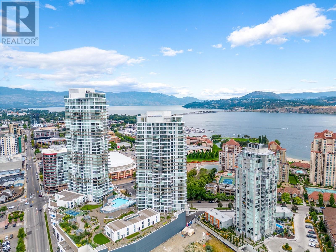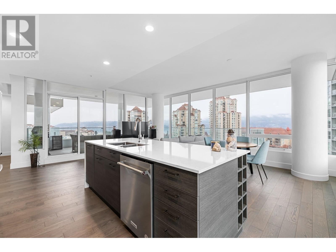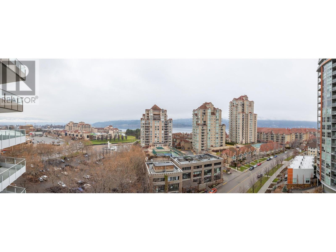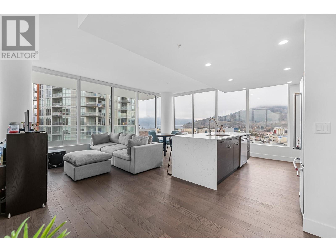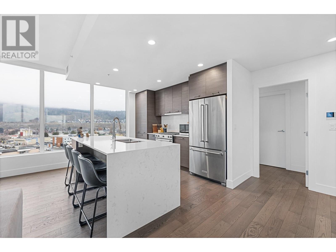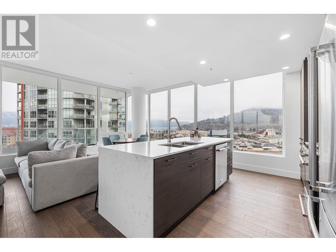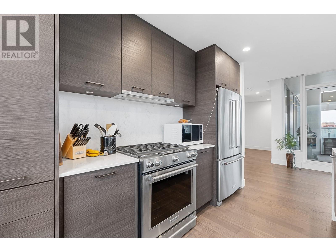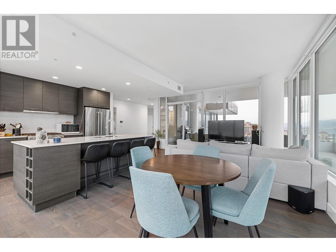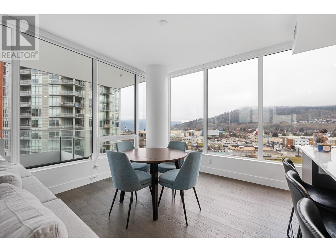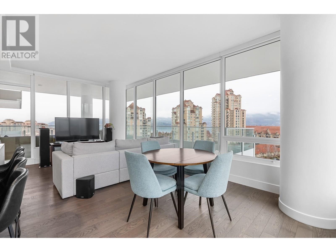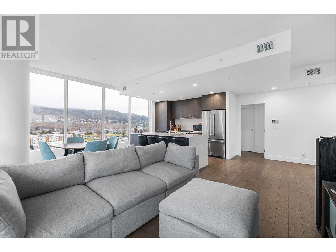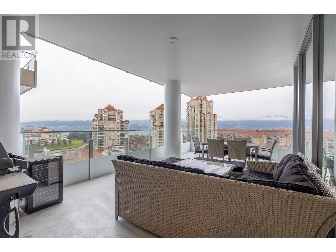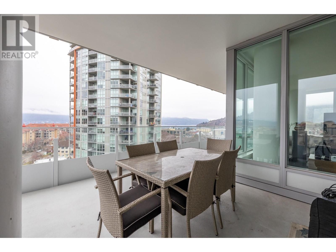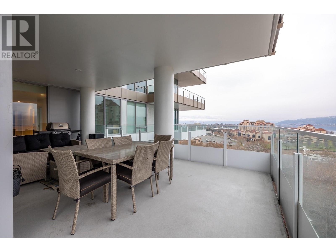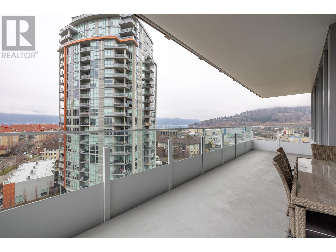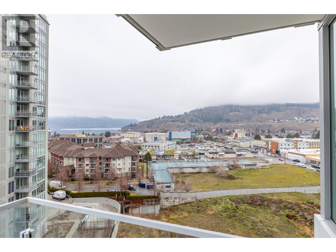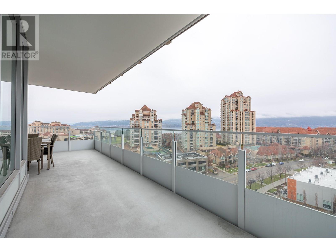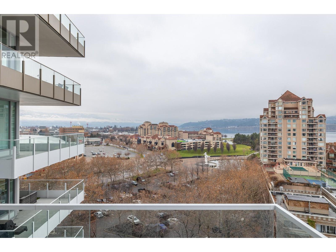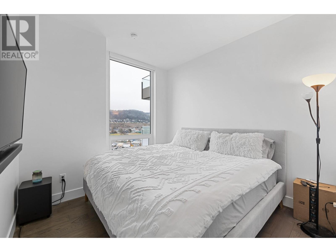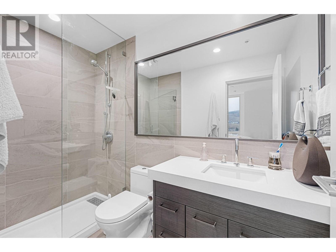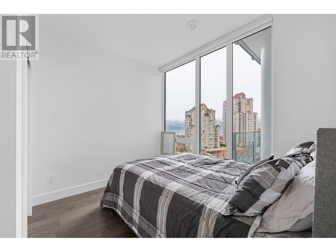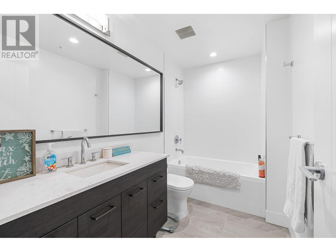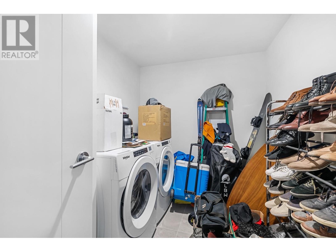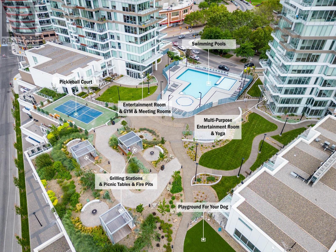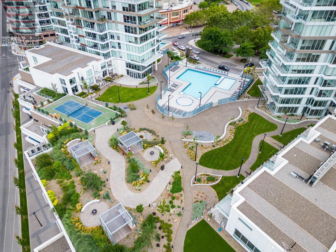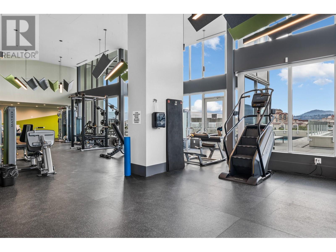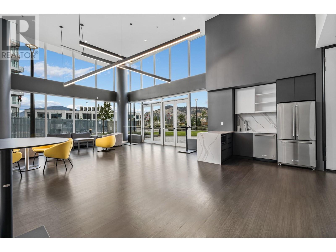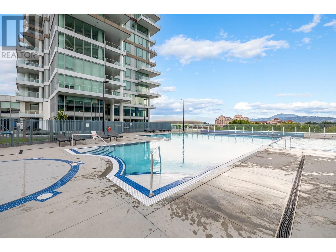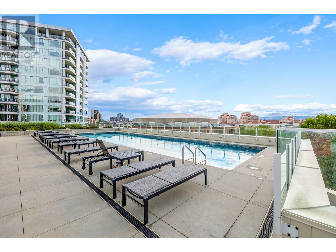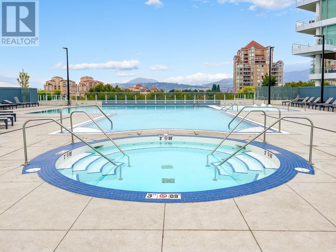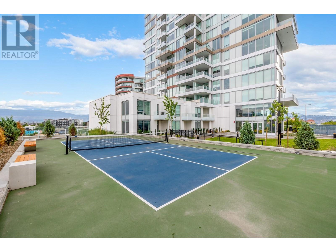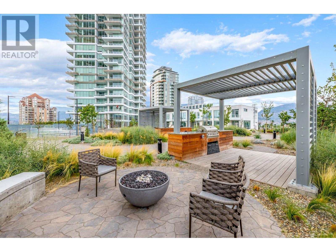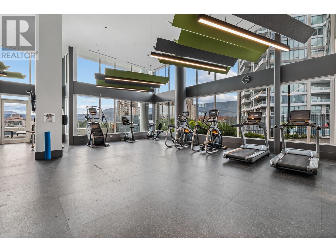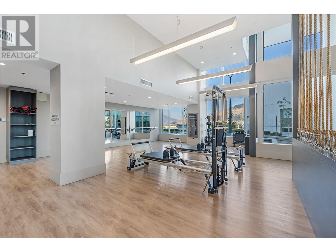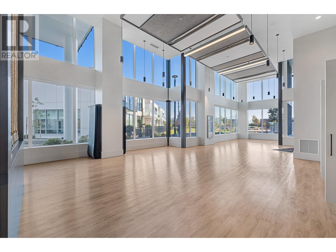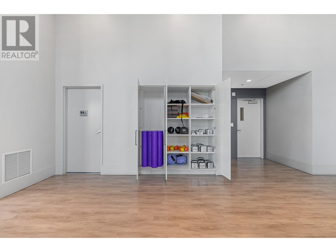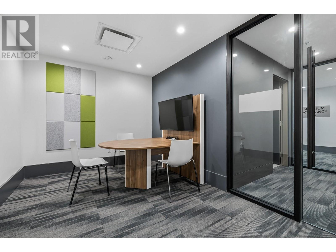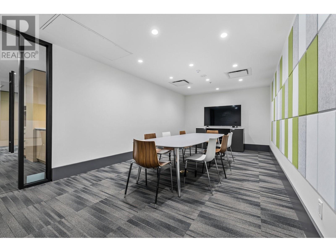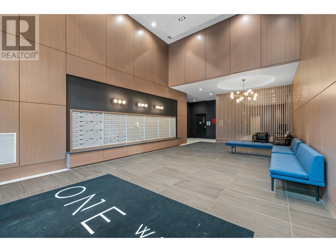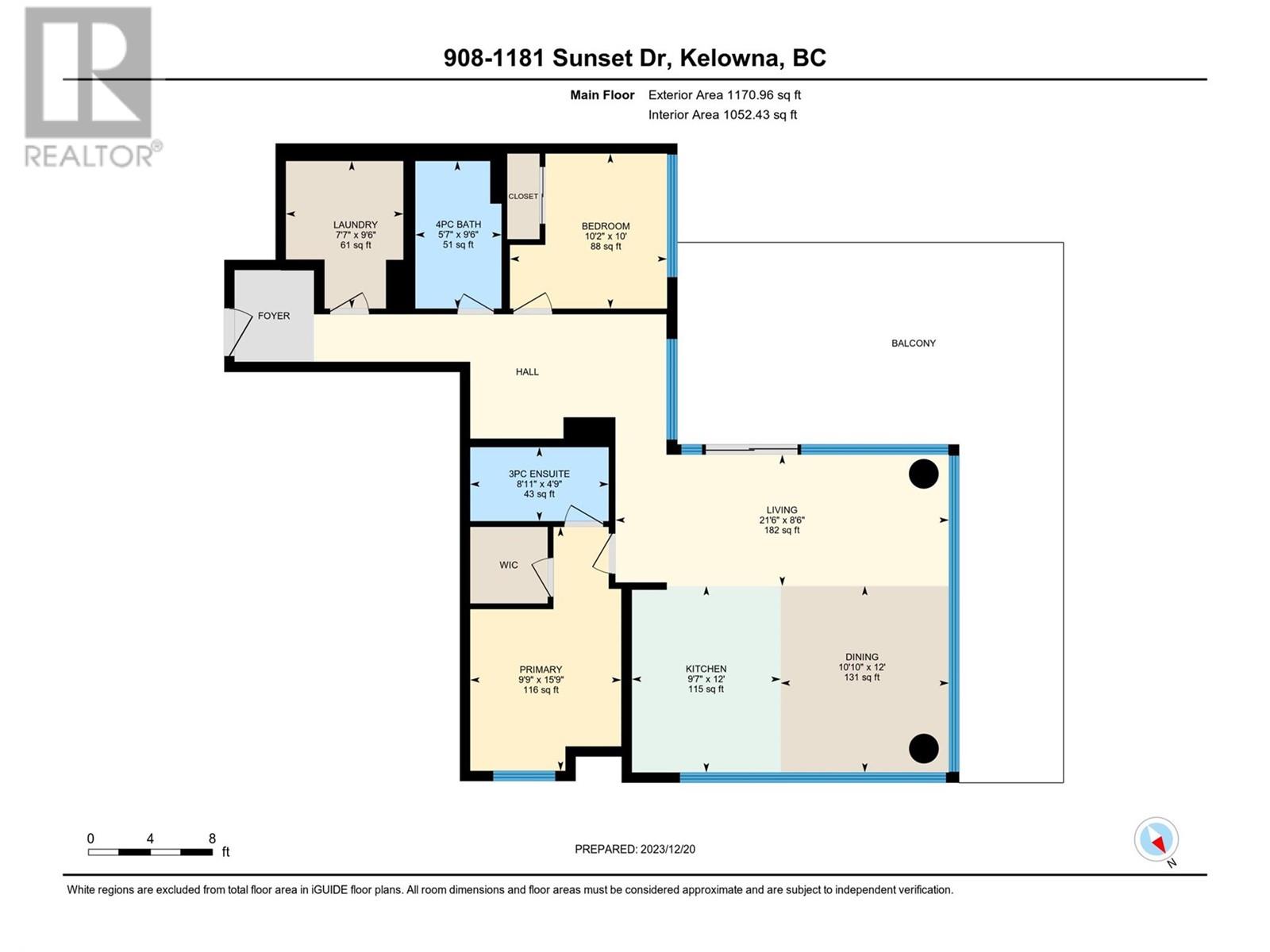$858,000Maintenance, Reserve Fund Contributions, Heat, Insurance, Ground Maintenance, Property Management, Other, See Remarks, Recreation Facilities, Sewer, Waste Removal, Water
$747.44 Monthly
Maintenance, Reserve Fund Contributions, Heat, Insurance, Ground Maintenance, Property Management, Other, See Remarks, Recreation Facilities, Sewer, Waste Removal, Water
$747.44 MonthlyIndulge in the breathtaking vistas of lakeside and mountainous splendor with this exceptional 2-bed, 2-bath corner unit at the prestigious ""One Water West Tower"" in the bustling heart of Downtown Kelowna. A testament to luxury living, this steel-framed, concrete marvel boasts a plethora of high-end amenities, including lap pool, heated family pool with shallow areas & fountains, hot tub, pickleball court, dog run, conference room, offices, guest suite, gym & steam shower. Step into a realm of sophistication as you traverse the engineered hardwood flooring, revel in the sleek quartz counters, & embrace the convenience of a stainless steel appliance package featuring a natural gas stove/oven. This turnkey gem includes window coverings and side by side washer & dryer. Beyond the unit's allure, enjoy the convenience of 1 covered parking stall & secure storage locker. Immerse yourself in a lifestyle of unparalleled convenience, mere steps away from the beach, world-class restaurants, downtown boardwalk, casino & hockey stadium. Whether you're a Kelowna resident or an astute seeker of the perfect vacation home, One Water Street stands as the ultimate destination, seamlessly blending luxury, convenience & panoramic views in one prime location. (id:50889)
Property Details
MLS® Number
10301671
Neigbourhood
Kelowna North
Community Name
One Water
CommunityFeatures
Recreational Facilities
Features
Central Island, One Balcony
ParkingSpaceTotal
1
PoolType
Outdoor Pool, Pool
StorageType
Storage, Locker
Structure
Clubhouse, Tennis Court
ViewType
City View, Lake View, Mountain View, View (panoramic)
Building
BathroomTotal
2
BedroomsTotal
2
Amenities
Clubhouse, Party Room, Recreation Centre, Sauna, Whirlpool, Storage - Locker, Racquet Courts
Appliances
Refrigerator, Dishwasher, Dryer, Range - Gas, Microwave, Washer
ConstructedDate
2022
CoolingType
Central Air Conditioning
ExteriorFinish
Stucco
FlooringType
Hardwood, Tile
HeatingType
Forced Air
RoofMaterial
Other
RoofStyle
Unknown
StoriesTotal
1
SizeInterior
1142 Sqft
Type
Apartment
UtilityWater
Municipal Water
Land
Acreage
No
Sewer
Municipal Sewage System
SizeTotalText
Under 1 Acre
ZoningType
Unknown

