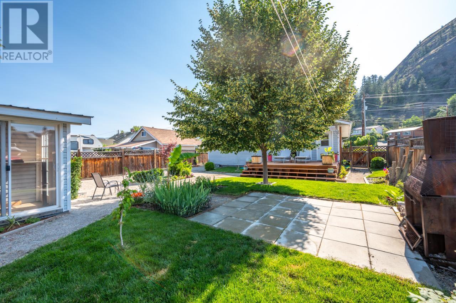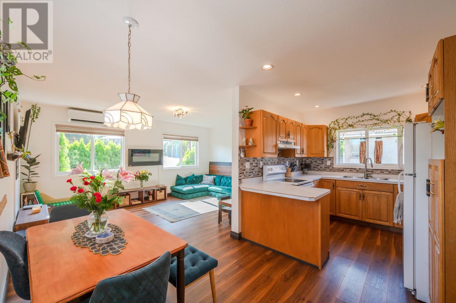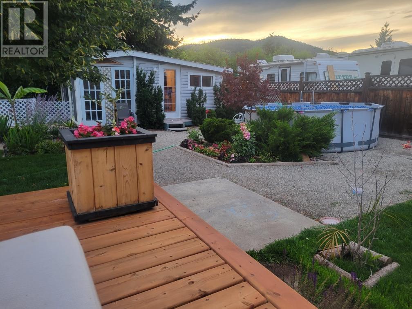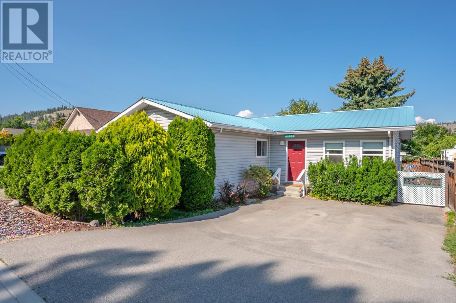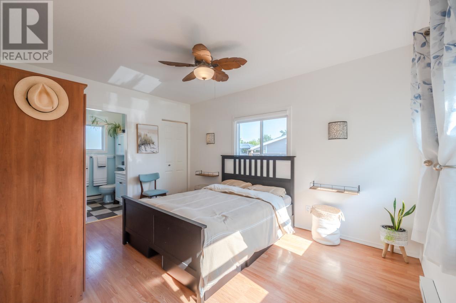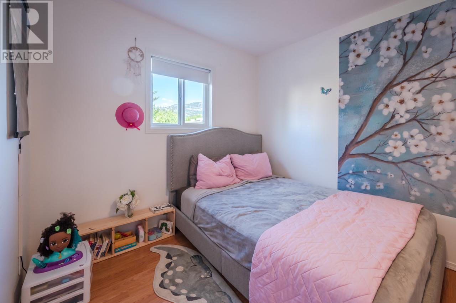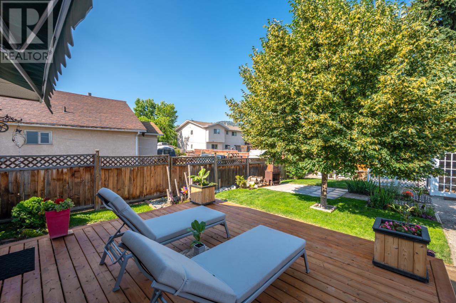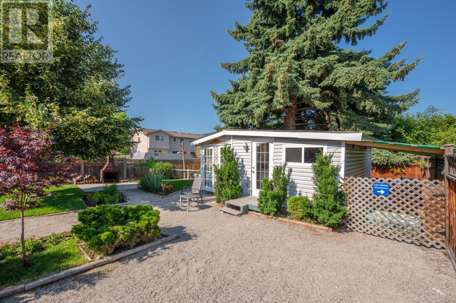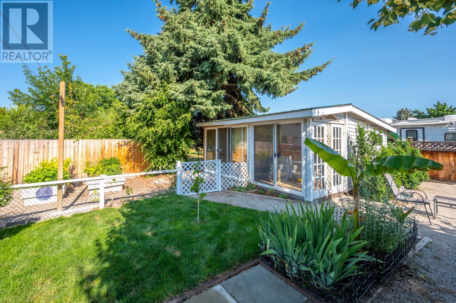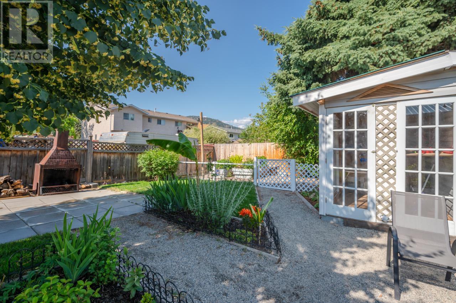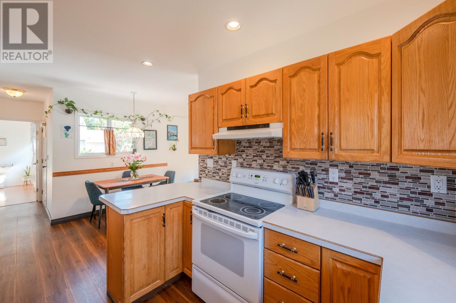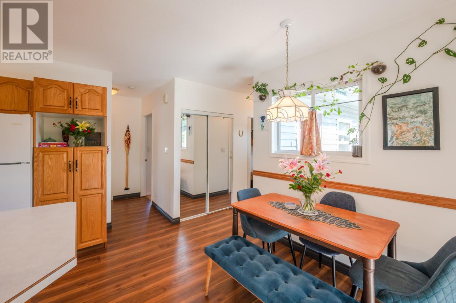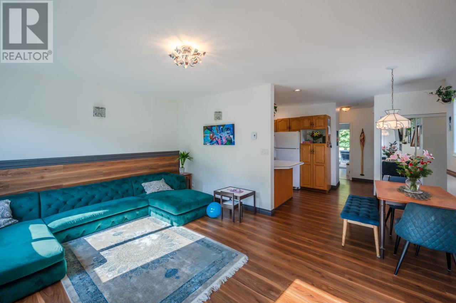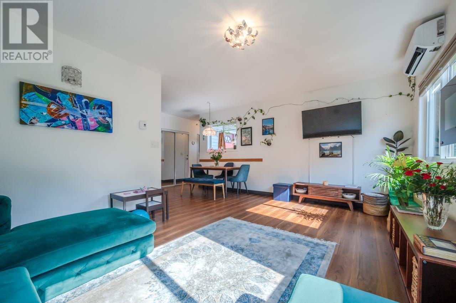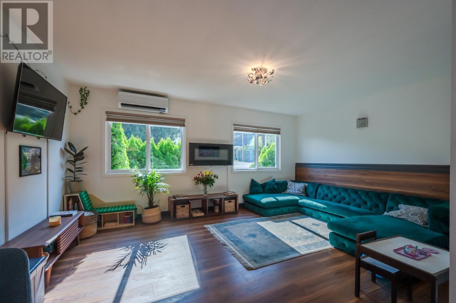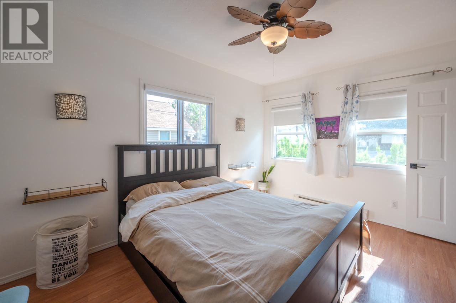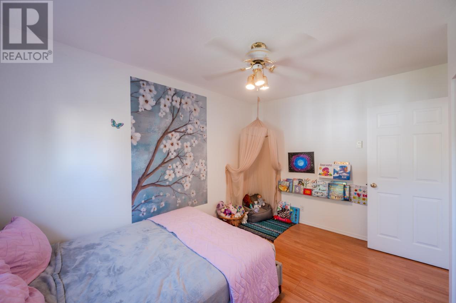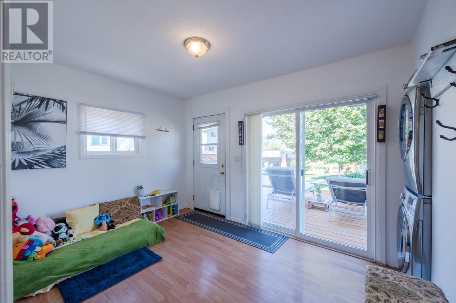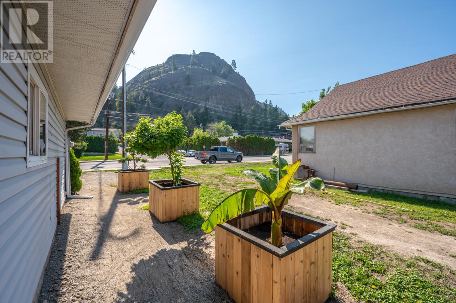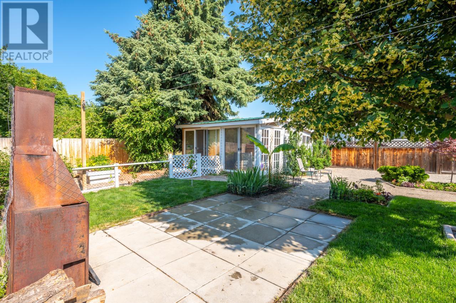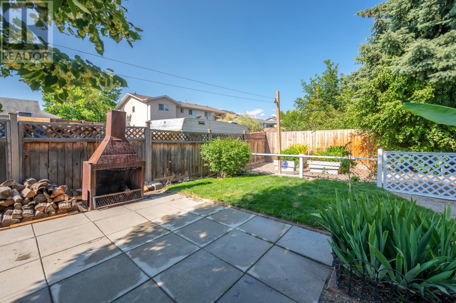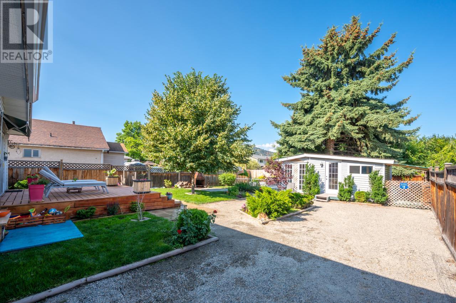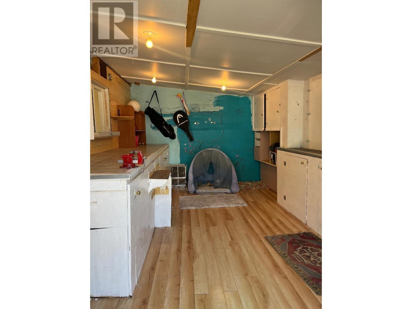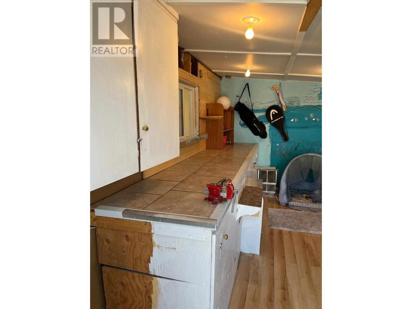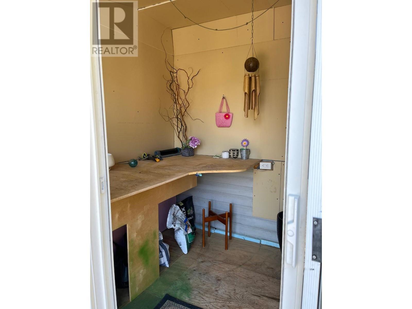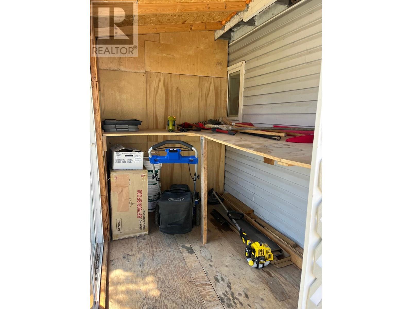$599,000
Don't wait on this cozy and well maintained Summerland gem providing the perfect opportunity to own your home with 2 bedrooms and 2 baths spread over 1 level with NO STAIRS and no strata rules or fees. Enjoy a life of relaxation and convenience then retreat to your private garden oasis to embrace the warm South Okanagan evenings. Centrally located, Summerland provides some of the Okanagan's most beautiful beaches, orchards, and wineries. This home is located in close proximity to schools, recreation, golf, parks, Giants Head Mountain and downtown Summerland as well as the beach and Lake. The tight knit friendly community of Summerland has the authenticity and slow paced living most towns aspire for with an incredible blend of natural living nestled amongst the stunning Okanagan scenery. New metal roof, new heat pump and heated bathroom floors all help make this home move in ready. Sun Room and large workshop in the backyard that is open to your creative ideas. (id:50889)
Property Details
MLS® Number
10308017
Neigbourhood
Main Town
AmenitiesNearBy
Golf Nearby, Park, Recreation, Schools
CommunityFeatures
Family Oriented
Features
Level Lot
ParkingSpaceTotal
2
ViewType
Mountain View
Building
BathroomTotal
2
BedroomsTotal
2
Appliances
Range, Refrigerator, Dishwasher, Dryer, Microwave, Washer
ArchitecturalStyle
Bungalow
BasementType
Cellar
ConstructedDate
1900
ConstructionStyleAttachment
Detached
CoolingType
Heat Pump
ExteriorFinish
Vinyl Siding
FireplaceFuel
Electric
FireplacePresent
Yes
FireplaceType
Unknown
HeatingFuel
Electric
HeatingType
Baseboard Heaters, Heat Pump
RoofMaterial
Steel
RoofStyle
Unknown
StoriesTotal
1
SizeInterior
1063 Sqft
Type
House
UtilityWater
Municipal Water
Land
AccessType
Easy Access
Acreage
No
FenceType
Fence
LandAmenities
Golf Nearby, Park, Recreation, Schools
LandscapeFeatures
Level
Sewer
Municipal Sewage System
SizeIrregular
0.14
SizeTotal
0.14 Ac|under 1 Acre
SizeTotalText
0.14 Ac|under 1 Acre
ZoningType
Residential

