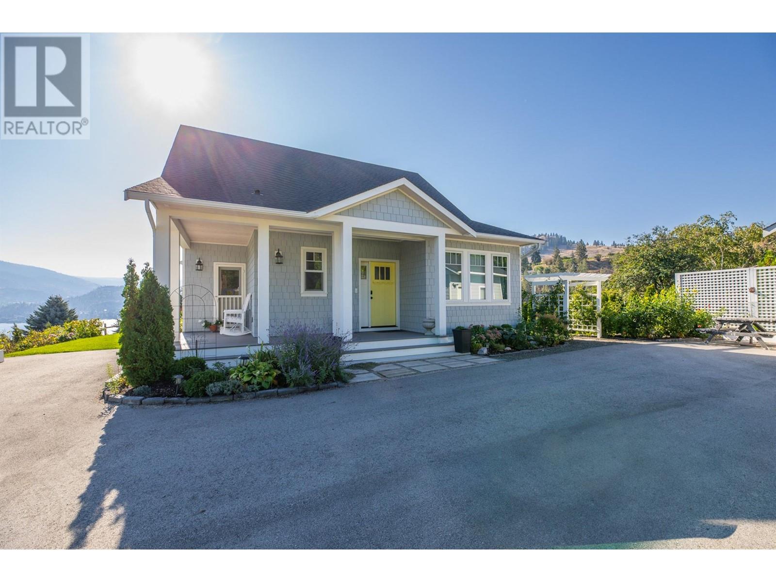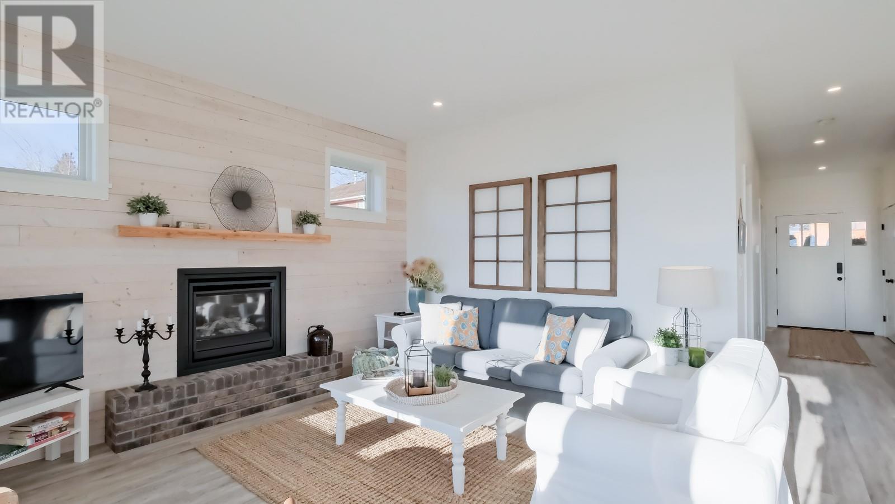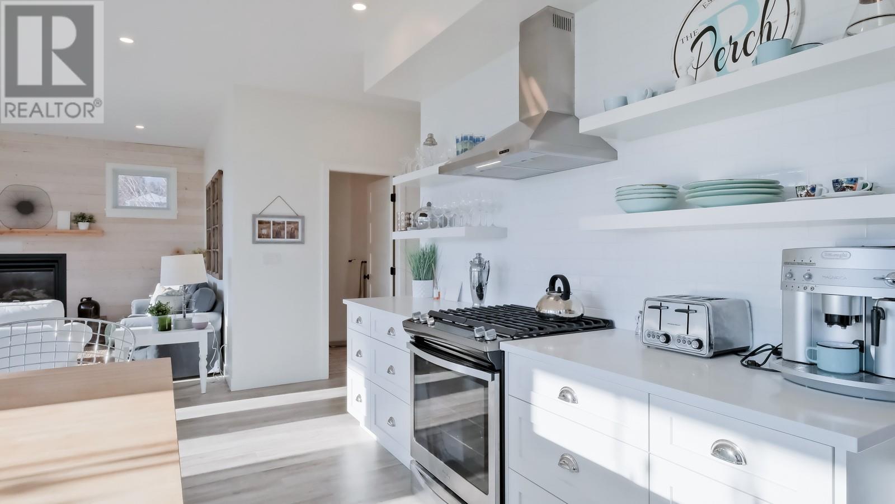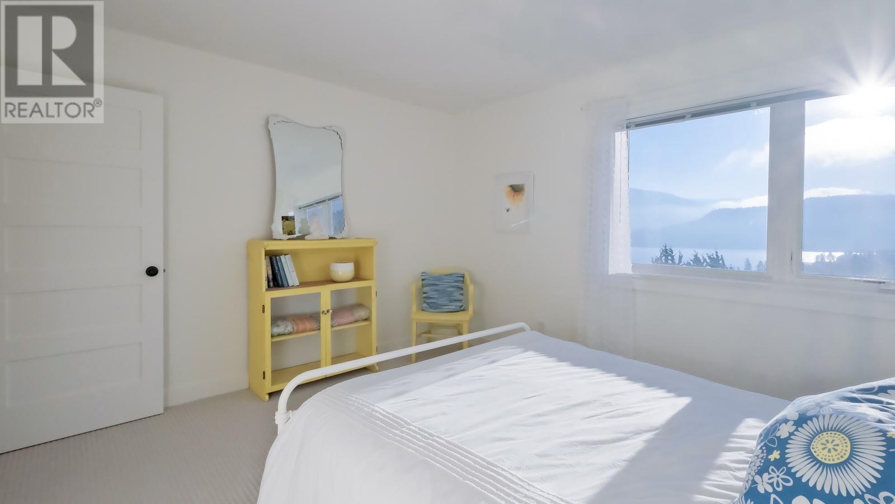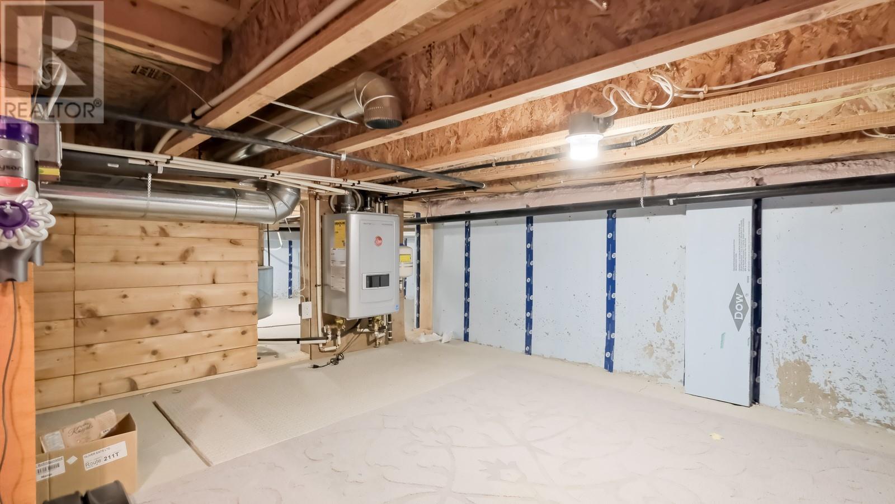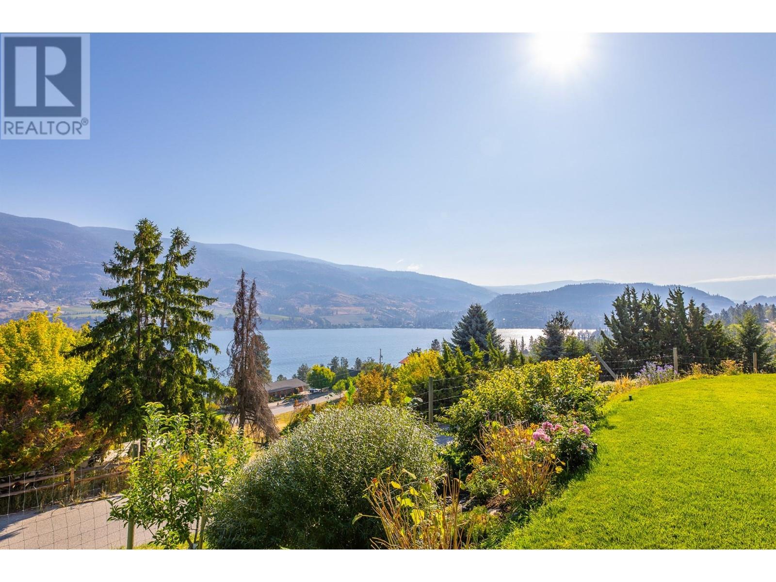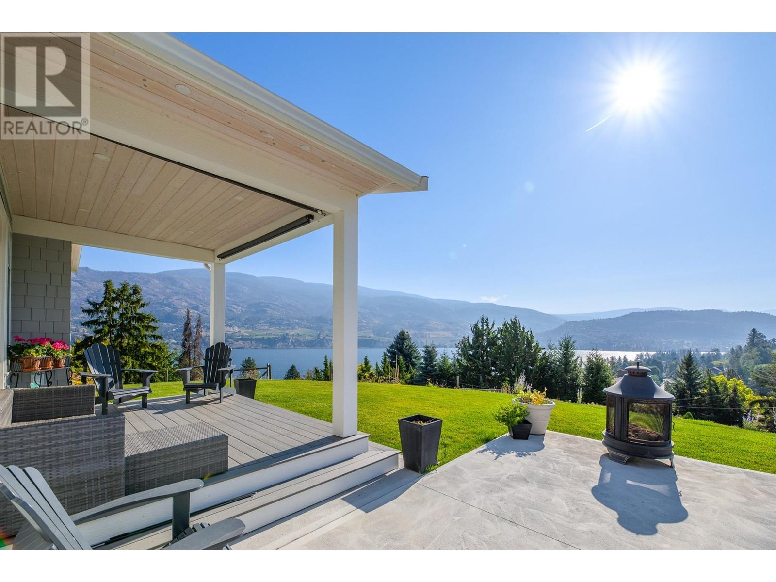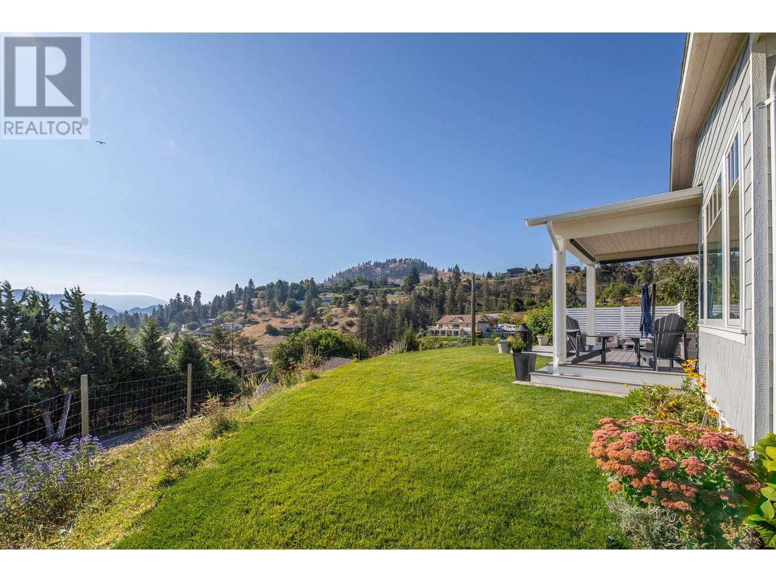$1,189,900
AS SWEET AS THEY COME - Quaint near new craftsmen built home will grab your attention. Clever 2 story floor plan 3 bed 3 bath, 2 up, master bedroom on main built on full 4 foot insulated crawl space. Features include 9 foot ceilings, country kitchen, lots of drawers, high end appliances including gas stove, eating nook with built in storage, power programmable blinds, gas fireplace & much more. High efficiency furnace, on demand hot water system full laundry set up in mudroom/ pantry. Double French doors to patio from great room full view of lake and mountains to SE, enjoying views with sun and shade at the right times, through the seasons. Well maintained yard space with manageable lawn, large patio, cute arbor, well equipped 12x 17 shop, paved driveway, deer fenced, power gate with remote. Kaleden has so much to offer, central, 10 min to Penticton, & airport, seconds away from all directions of Hwy 97 & 3A, school, shopping, post office, waterfront park, KVR, it's all here. (id:61419)
Property Details
MLS® Number
10334041
Neigbourhood
Kaleden
AmenitiesNearBy
Schools
Features
Private Setting
ParkingSpaceTotal
4
ViewType
Lake View, Mountain View, Valley View
Building
BathroomTotal
3
BedroomsTotal
3
Appliances
Refrigerator, Dishwasher, Dryer, Range - Gas, Washer
BasementType
Crawl Space
ConstructedDate
2020
ConstructionStyleAttachment
Detached
CoolingType
Central Air Conditioning
FireplaceFuel
Gas
FireplacePresent
Yes
FireplaceType
Unknown
HalfBathTotal
1
HeatingFuel
Electric
HeatingType
Forced Air, See Remarks
RoofMaterial
Asphalt Shingle
RoofStyle
Unknown
StoriesTotal
2
SizeInterior
1,784 Ft2
Type
House
UtilityWater
Municipal Water
Land
Acreage
No
LandAmenities
Schools
LandscapeFeatures
Landscaped
Sewer
Septic Tank
SizeIrregular
0.28
SizeTotal
0.28 Ac|under 1 Acre
SizeTotalText
0.28 Ac|under 1 Acre
ZoningType
Unknown

