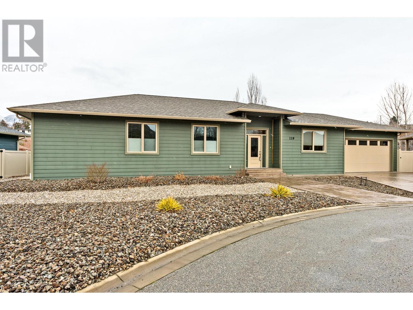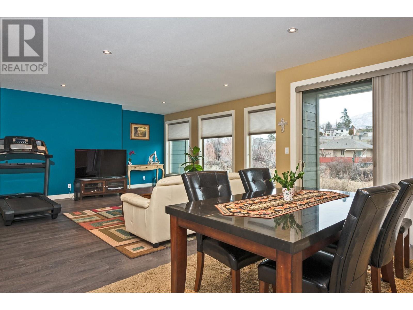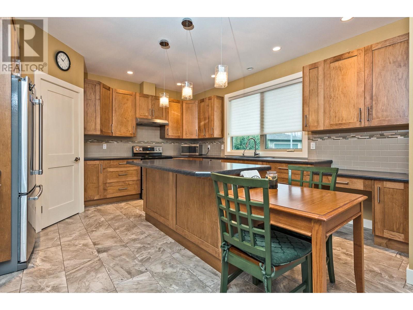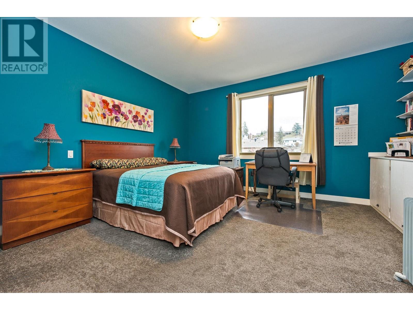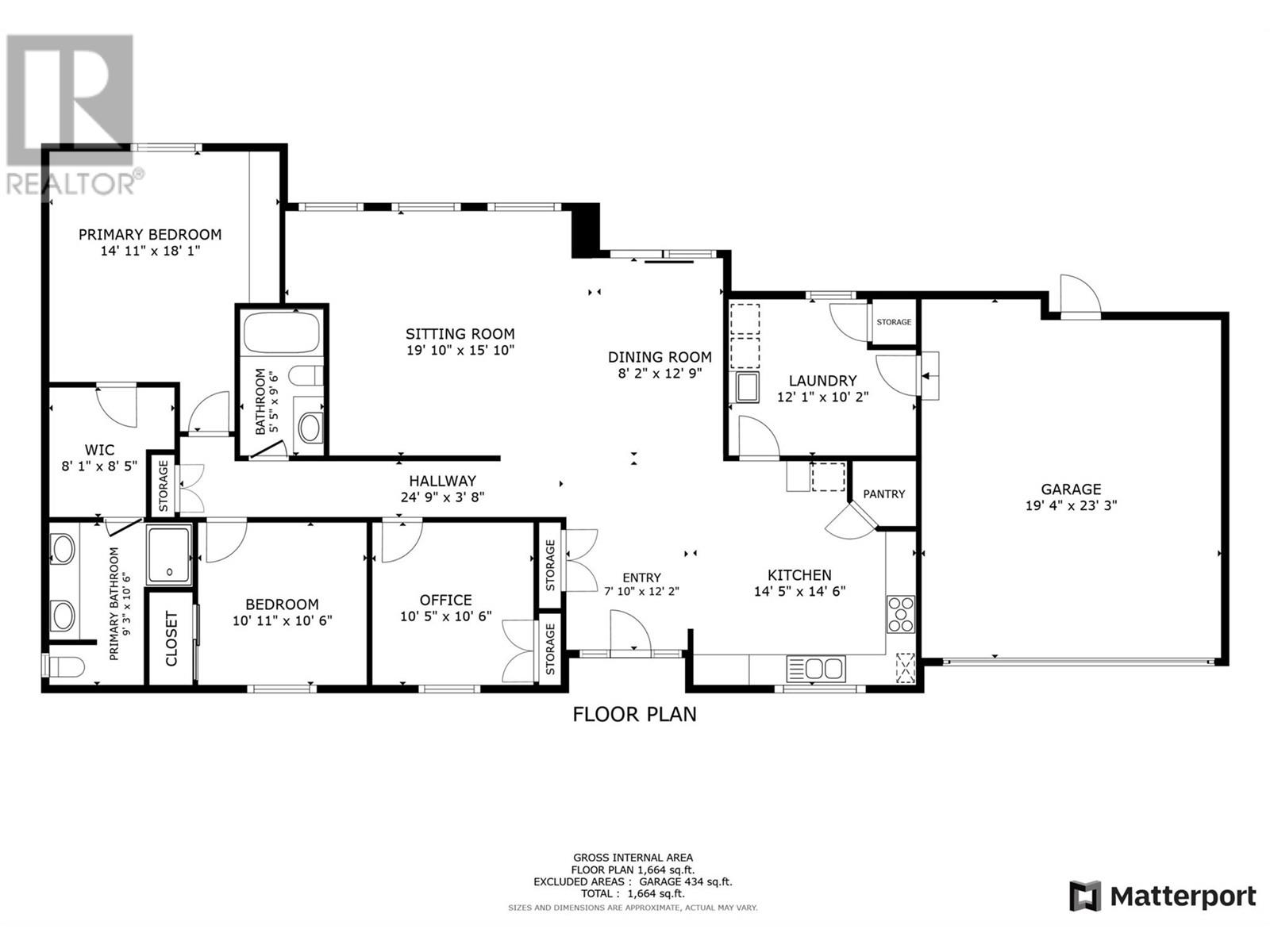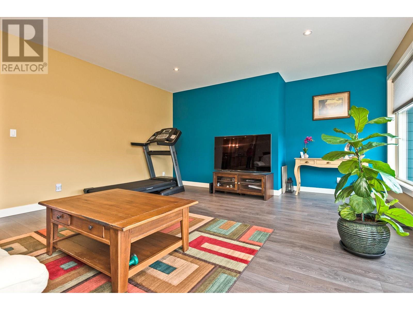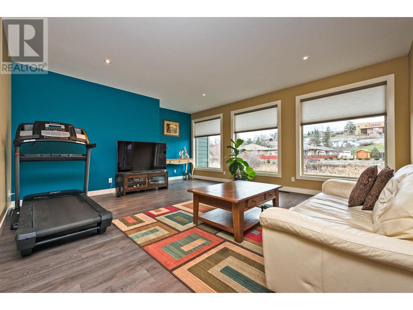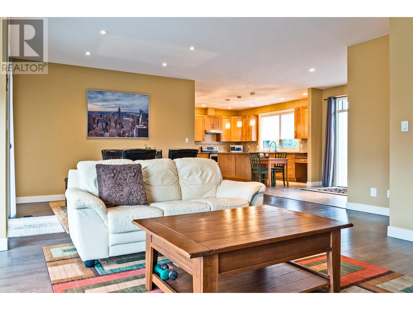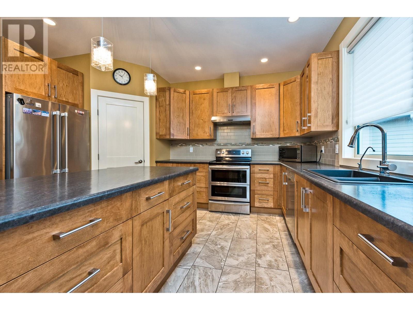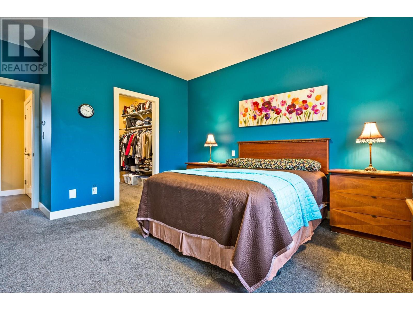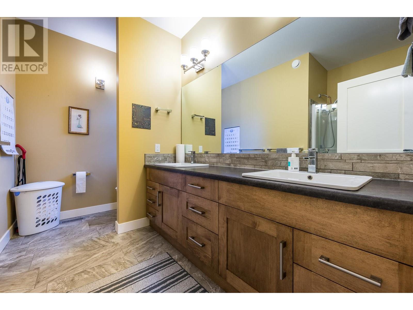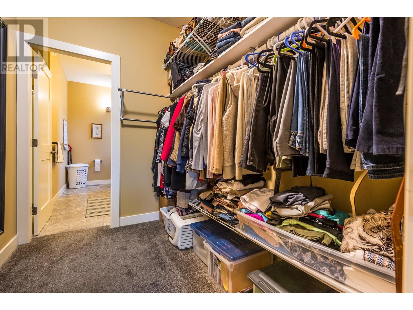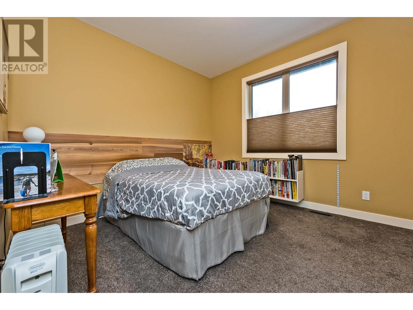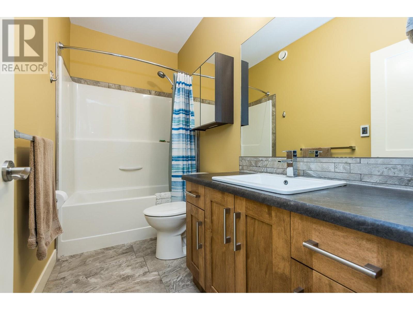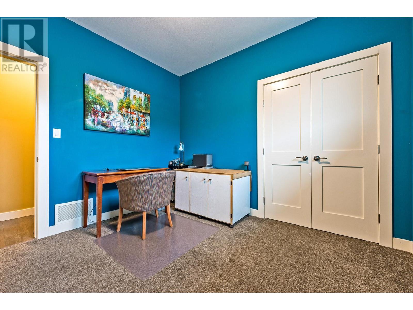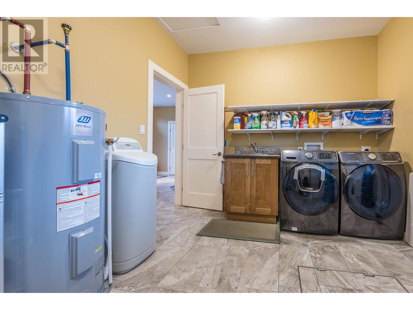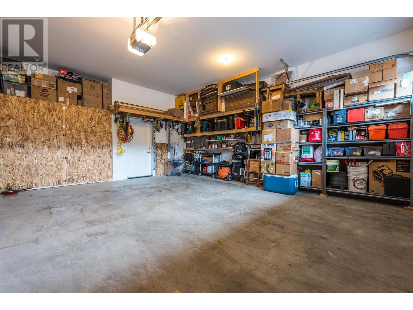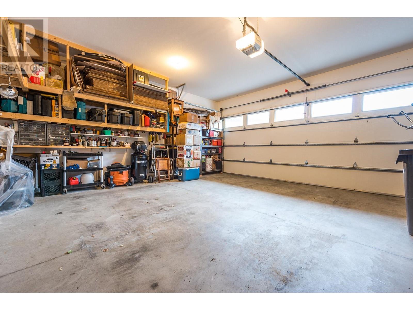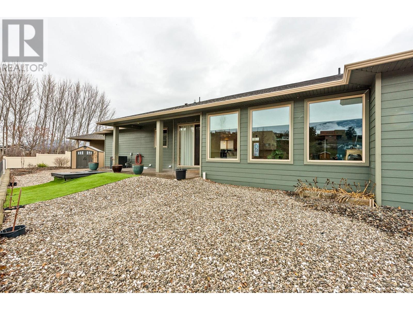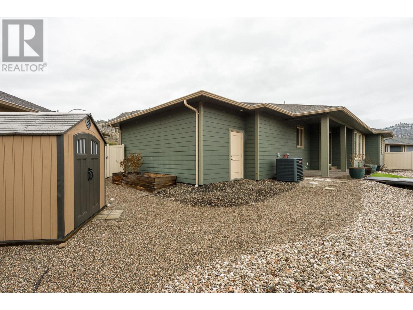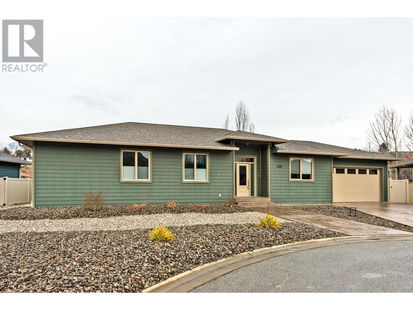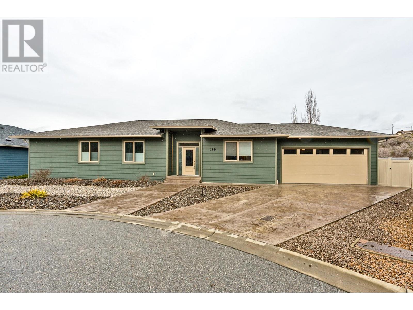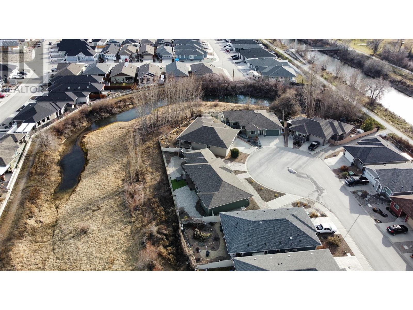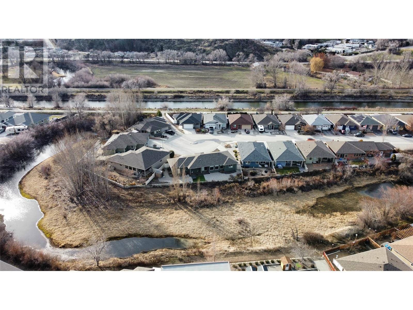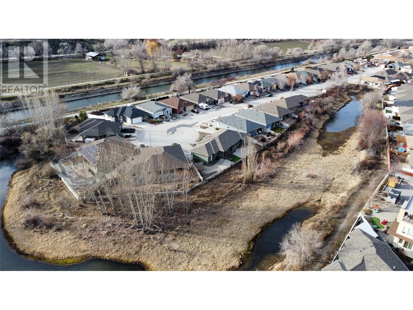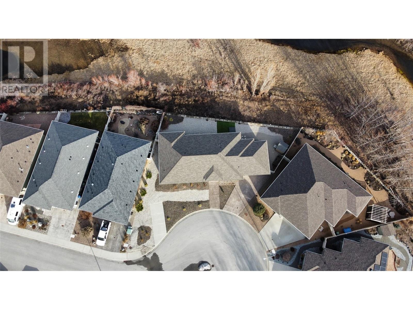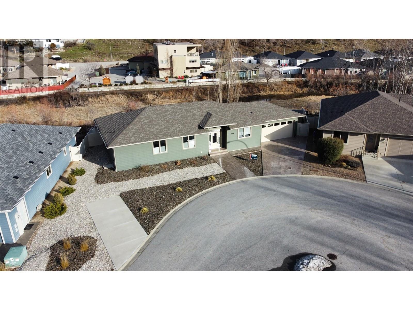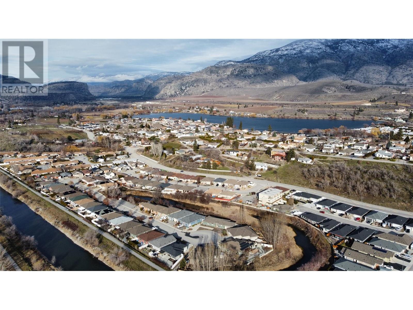$749,900
Spacious ranch style home situated on a quiet cul-de-sac and backing onto the old river oxbow. This home is light and bright and offers very generous living spaces. The kitchen features ample cupboards and countertops, a large island, lots of pull-outs and a pantry. The living area of home takes full advantage of the private views of the wildlife and waterscape of the old oxbow. 2 secondary bedrooms with big closets, and a huge master bedroom that opens onto a walk-thru closet into the ensuite bath with a walk-in shower and a double vanity. Both baths have in-floor heating. Outside, the easy-care landscaping is designed to make the most of the Okanagan Wine Country Lifestyle. (Measurements should be verified if important.) (id:50889)
Property Details
MLS® Number
10303753
Neigbourhood
Oliver
Features
Central Island
ParkingSpaceTotal
2
ViewType
Mountain View
WaterFrontType
Waterfront On Pond
Building
BathroomTotal
2
BedroomsTotal
3
Appliances
Refrigerator, Dishwasher, Dryer, Range - Electric, Washer, Water Softener
BasementType
Crawl Space
ConstructedDate
2015
ConstructionStyleAttachment
Detached
CoolingType
Central Air Conditioning
ExteriorFinish
Composite Siding
FireProtection
Smoke Detector Only
FlooringType
Ceramic Tile, Laminate
HeatingType
Forced Air, See Remarks
RoofMaterial
Asphalt Shingle
RoofStyle
Unknown
StoriesTotal
1
SizeInterior
1887 Sqft
Type
House
UtilityWater
Municipal Water
Land
Acreage
No
Sewer
Municipal Sewage System
SizeIrregular
0.18
SizeTotal
0.18 Ac|under 1 Acre
SizeTotalText
0.18 Ac|under 1 Acre
SurfaceWater
Ponds
ZoningType
Single Family Dwelling

